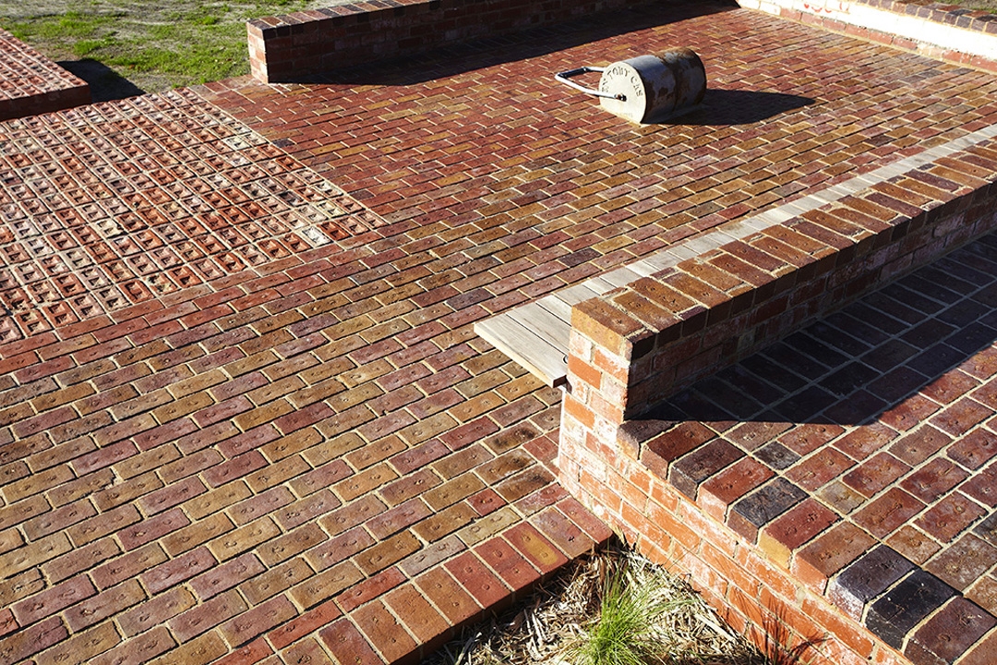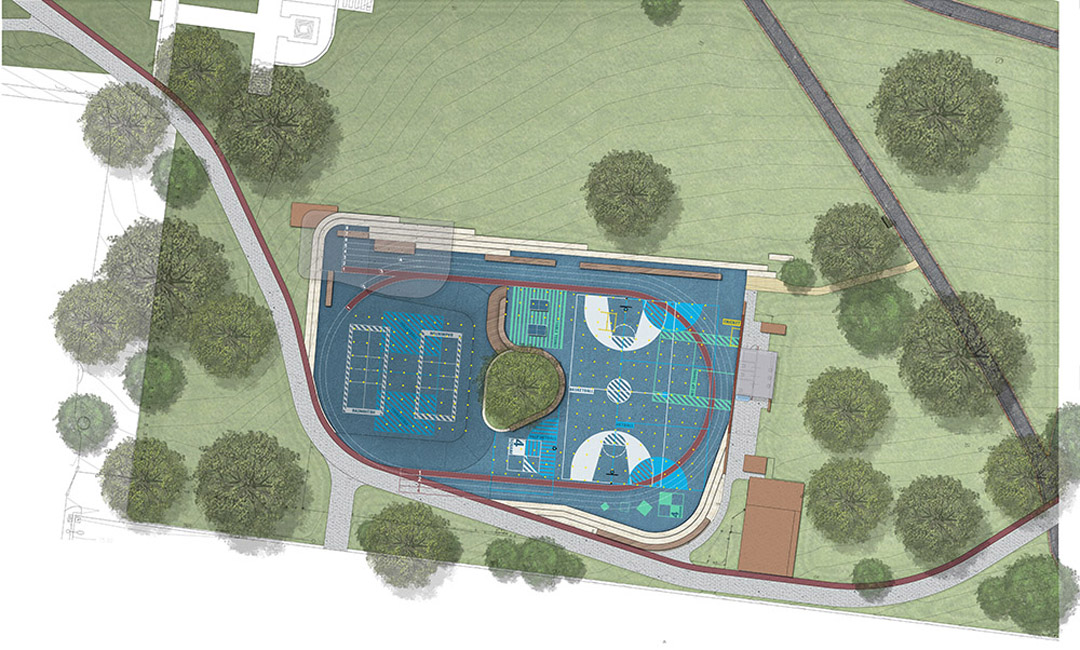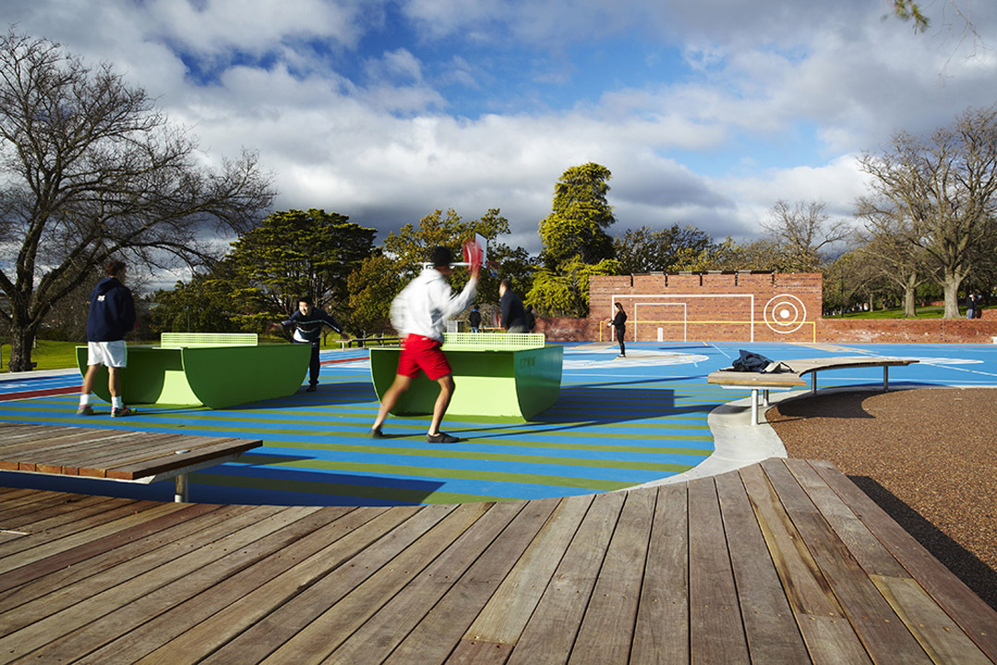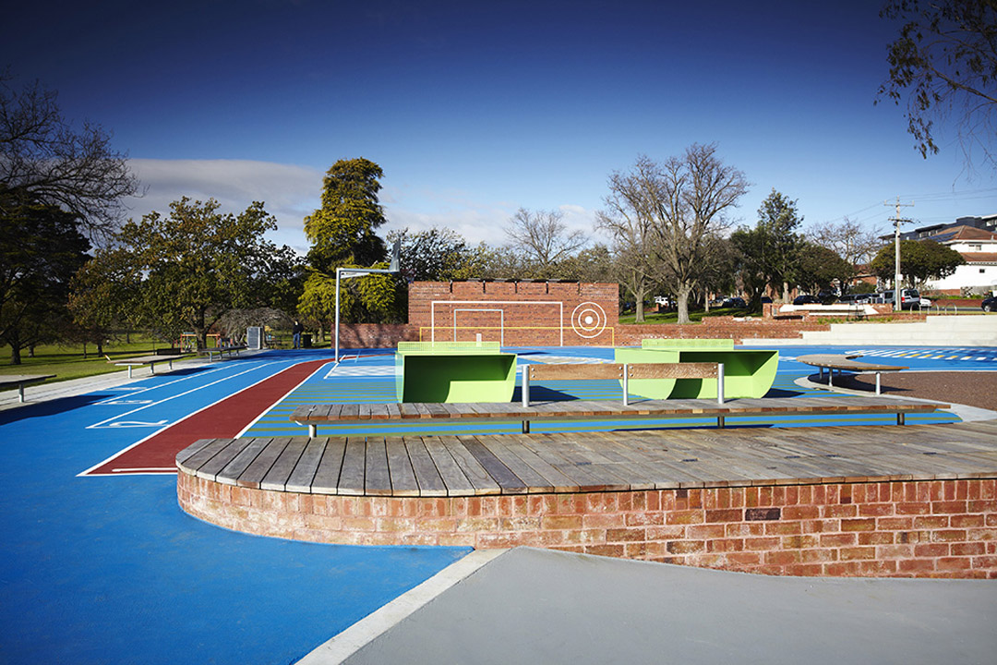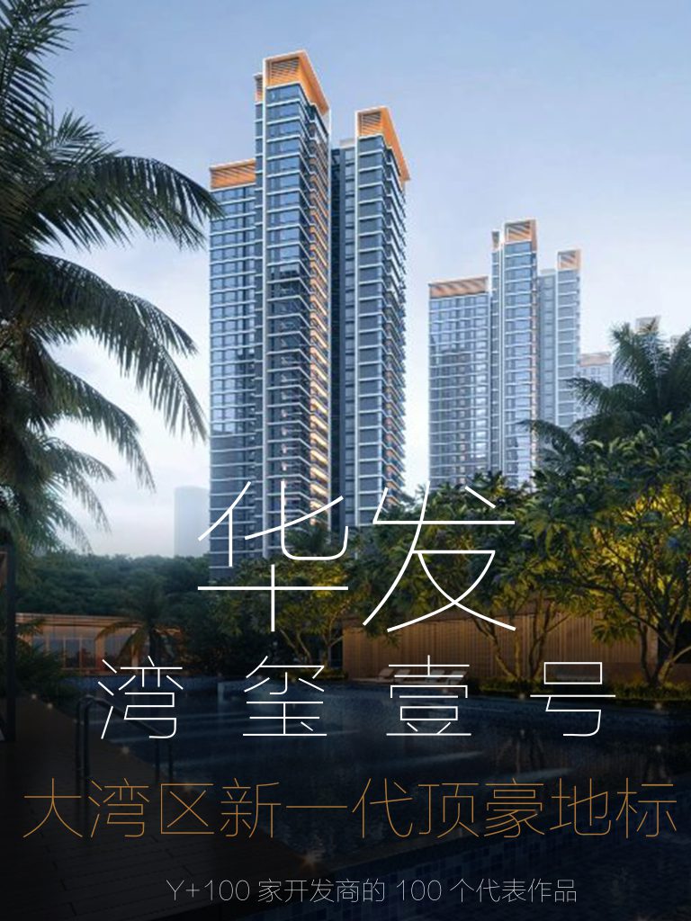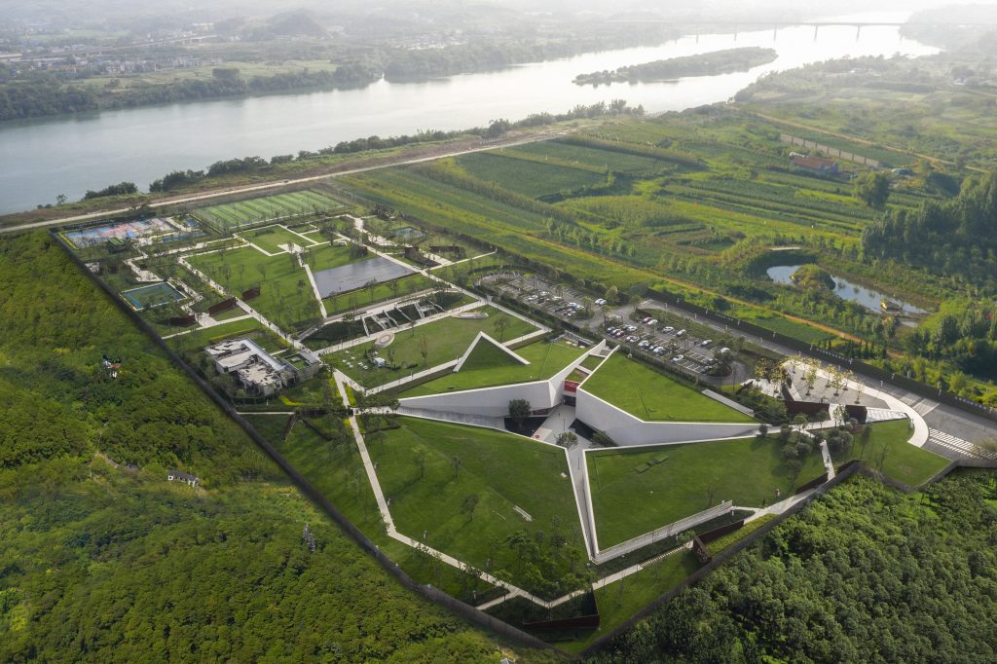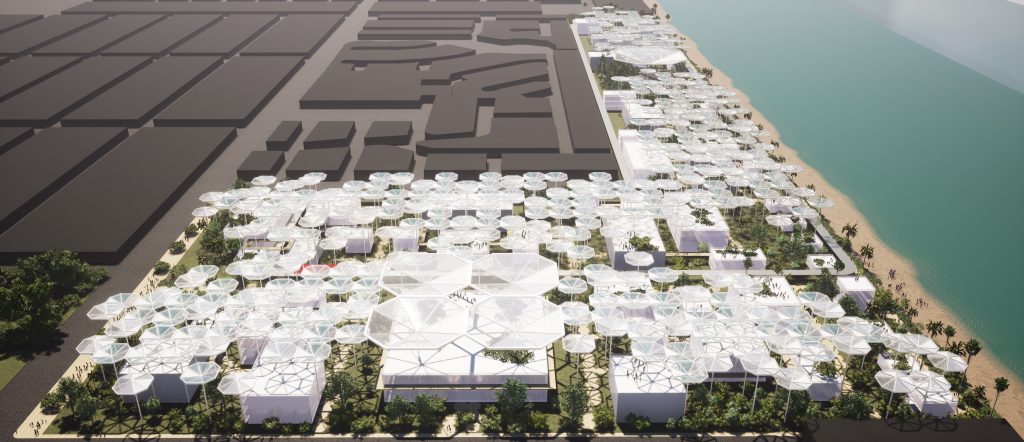白马市政府委托ASPECT在Box Hill花园中打造出一片综合性功能的多用途使用空间。空间的前身是网球俱乐部的网球练习场地,因此改造后的空间
需要继续拥有这一功能。景观设师在整个用地上建立起一条一公里的田径跑道,田径场中有保留的网球练习场,新增的篮球场,乒乓球台,座椅区,
绿岛以及其它多样化的功能区。场地用色鲜艳活泼,充满活力和吸引力。
ASPECT Studios was commissioned by the City of Whitehorse to create an innovative space with a diverse array of recreation activities and
events within the historic and well-loved gardens of Box Hill Gardens.
A key feature of the space is the recycling of the former tennis court club building. Part of the clubhouse has been retained and reused as
seating platforms overlooking the playing surfaces. A new toilet block sits behind the rebound-wall providing amenity to all park users.
The site functions as both community space and courts for multiple sport and recreation activities. A dynamic and engaging super graphic
defines the play areas and creates an iconic and playful destination for the growing community.
A 1km long path for walking and running will be added to the space in the near future. The path will circumnavigate the gardens, with the start
and finish lines dovetailing into the Multi-purpose area.
Project Title: Box Hill Gardens Multi Use Purpose Area
Client: Whitehorse City Council
Location: Irving Avenue, Box Hill, VIC, Australia
Scope: Concept Design, Design Development, Tender Documentation, Construction
Team: ASPECT Studios (lead consultant), NMBW Architecture, GTA Consultants, Form Structures, Martin Butcher Lighting Design
Project cost: 1.4 million
Area size: 3000 m²
Photographer: Andrew Lloyd
Awards: 2013 AILA Victoria Awards – Design



