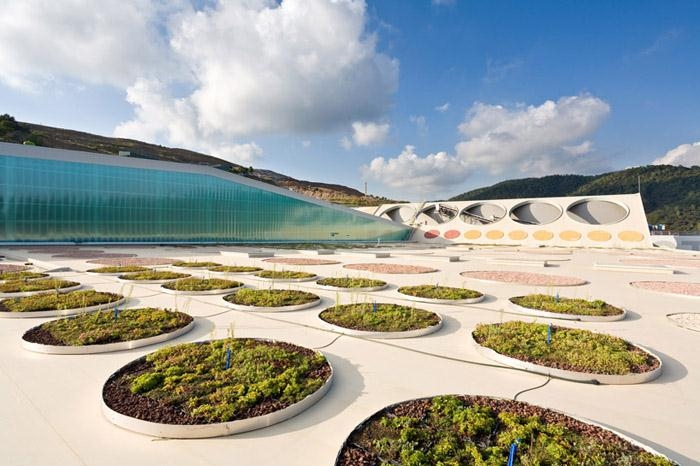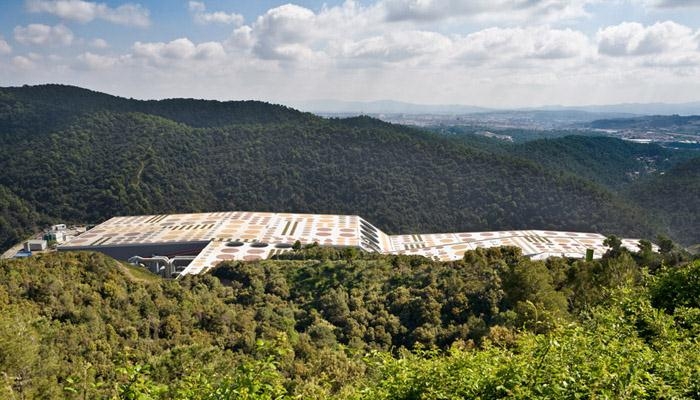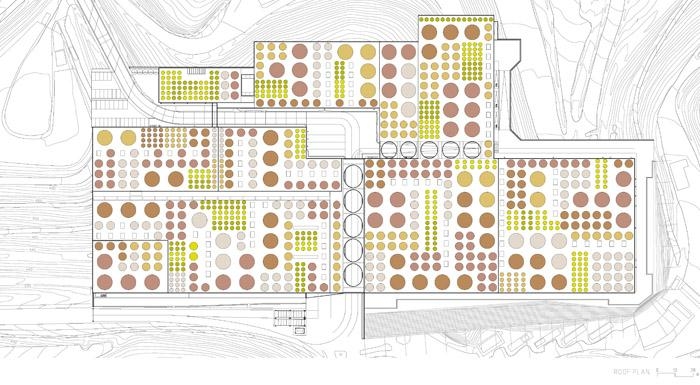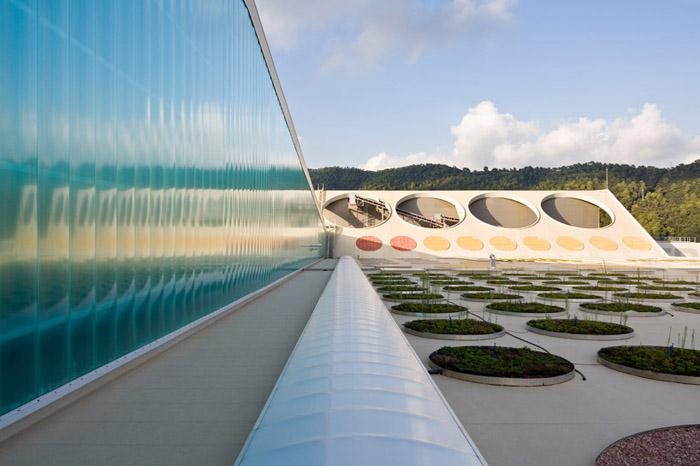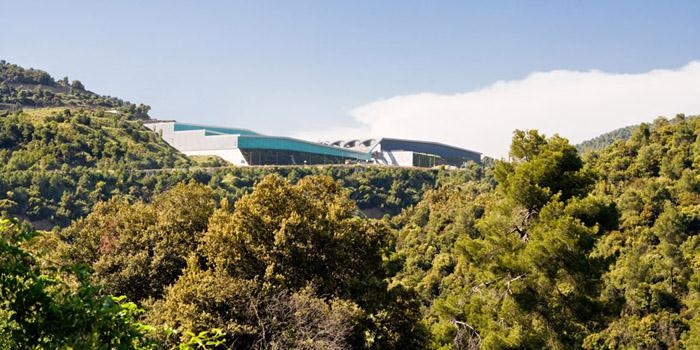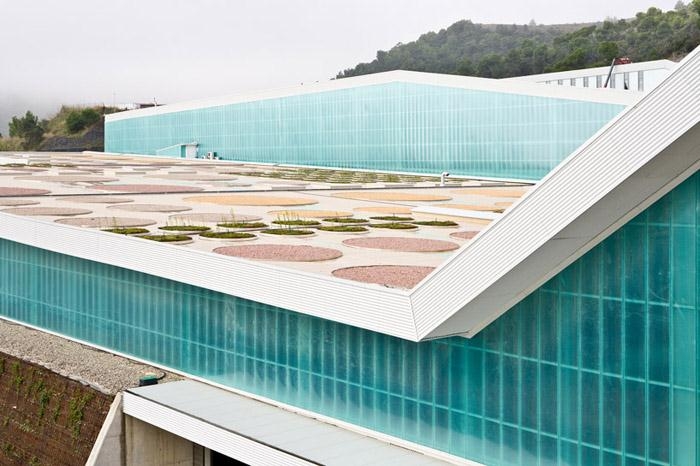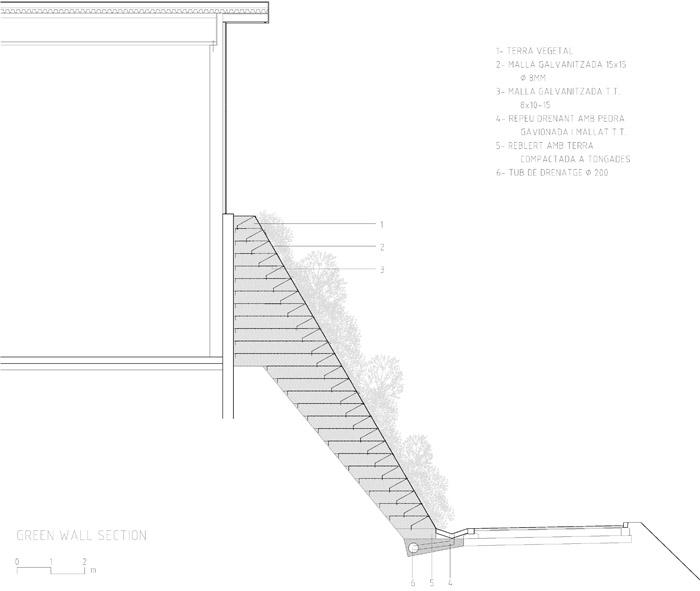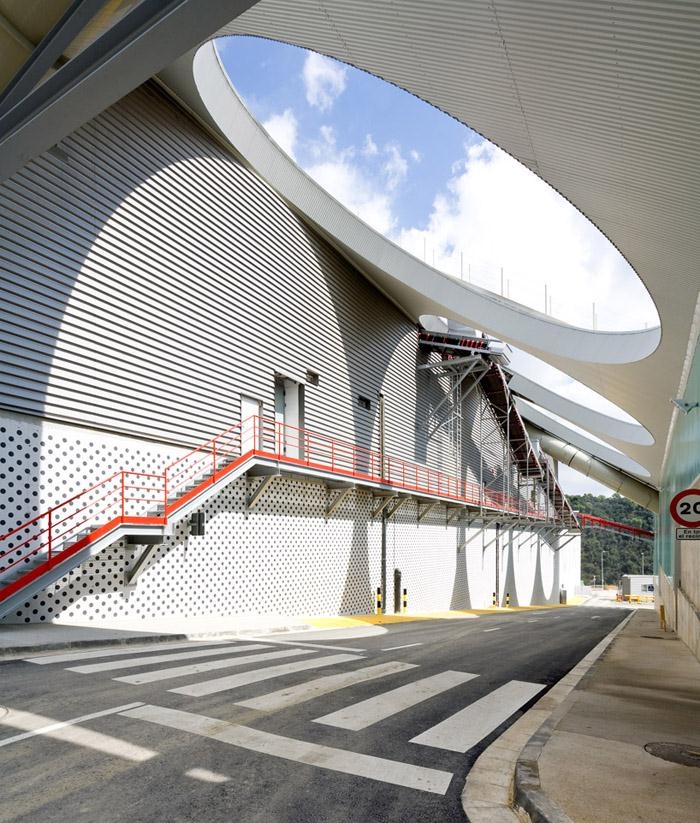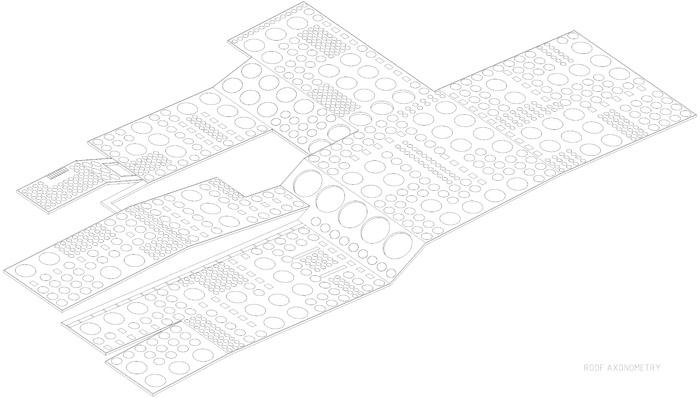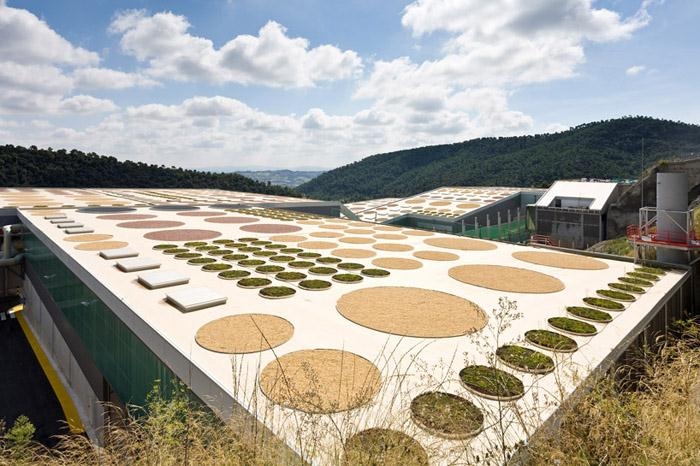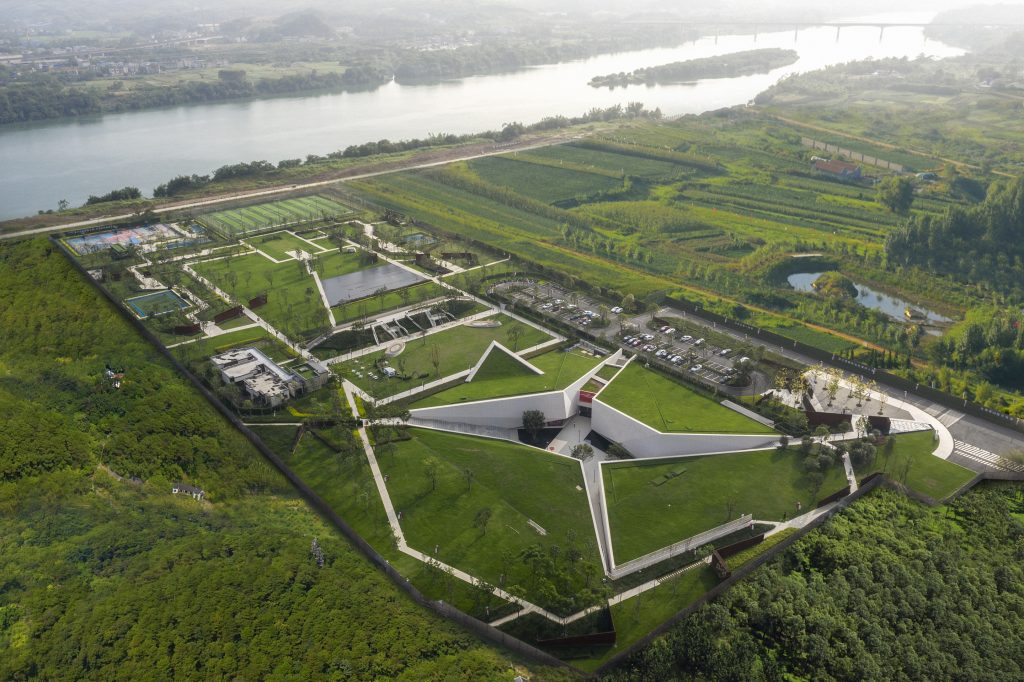西班牙CTRV废物处理中心位于山坡上,俯瞰Vacarisses的Cardús中学。日前,这个垃圾填埋场容量已经接近上限,因此,管理机构决定关闭其并研究出该其他使用可能性。建筑选址考虑各种因素,管理以及经济性,已达到对环境的最小影响。自然地貌决定场地并不适合于活动,因此建筑师尽可能的让建筑与景观融为一体,为了实现这一目标,建筑与地形高度契合,将屋顶以及外立面对景观后续恢复的影响力降至最低。建筑所需的水大多来自雨水收集,能源供应来自附近中学产生的垃圾所生成的沼气。大屋顶下笼罩着两个大的处理区域,中间被一条上下起伏的车道隔开,这是车道顺应地形的结果,屋顶也应和这种变化。同时屋顶以圆形为单位设置植被区、强迫通风口还有天窗,这些混合的各种园形成了一个整体的几何图案。
Waste Treatment Facility from Vallès Occidental in Vacarisses
Authors Enric Batlle, Joan Roig, architects Collaborators Xavier Ramoneda, architect, Mario Su?er, architect, IDEMA, engineering Project date 2008 Work date 2010 Area 45.000m2 Developer Consorci per a la Gestió dels Residus del Vallès Occidental Builder UTE CTR-VALLEYS (HERA, FCC and Urbaser) Budget 74.000.000€ Photography Francisco Urrutia
The Waste Treatment Facility (CTRV, in Spanish) is located on a hillside overlooking the Coll Cardús massif in the municipality of Vacarisses, in the district of the Vallès Occidental.This site is currently taken up by a controlled waste landfill site nearing its capacity limit. This fact has caused its managing body to consider regulating the closure of the facility and to study possible future uses for the area. The choice of the location of the CTRV has also taken into account different criteria of logistical and economic suitability, as well as the minimization of the environmental impact resulting from the installation and operation of waste management-related activities.
The activity of the landfill site has led to unfriendly topographical alterations and modifications in the natural environment. For this reason, we decided to establish the facilities in those areas where the activity of the landfill had already damaged the natural environment. Despite the size of the plant facilities, it is intended to achieve the highest landscape integration with the environment. In order to achieve this goal, we pursue a high topographical adaptation, where the impact from roofs and facades is minimized by the subsequent landscape restoration.
The building uses the water and energy generated by the Plant itself. The water comes mostly from the collection of rainwater and the energy needed is obtained from the biogas generated by the waste materials found at the neighboring Coll Cardús landfill site.The project involves the construction of two large treatment areas under a large roof. These areas, separated by a driveway, are different in height and they sit at different levels. That is the reason why the roof changes its geometry according to the programs and dimensions of each precinct.The roof will cover a variety of requirements forced air vents, skylights, etc., and they will blend together by the use of a graphic structure that may be transformed into a landscape roof.The different circles contain earth, gravel, and native groundcovers and shrubs. Over time, they will balance the impact of the facility without resorting to camouflage or mimicry.
ENRIC BATLLE I DURANY and JOAN ROIG I DURáN were born in Barcelona in 1956 and 1954,
respectively. They studied at the Barcelona School of Architecture (ETSAB) and qualified as
architects in 1981. In the same year, they set up BATLLE I ROIG, ARQUITECTES, and won the
competition for the Roques Blanques cemetery in El Papiol, Barcelona, which became the
practice’s first built work. Since then, they have produced many projects in the fields of
architecture, landscape architecture and urban planning.
Their buildings include the offices of CMT e Interface in Barcelona and Millennium tower in
Sabadell (Barcelona); a hotel for Telefónica in Bell-Lloch (Barcelona); the head office of the
Royal Automobile Club of Catalonia (RACC) in Barcelona; the Joan Gamper Sports Campus for
FC Barcelona in Sant Joan Despí (Barcelona); the headquarters of the River Segura
Hydrographic Confederation (Murcia) and various apartment building complexes in Sant Boi,
Castellar del Vallès, Viladecans, Cerdanyola and Montgat (Barcelona).In the field of landscape architecture and urban planning, their most outstanding works are La Vaguada de las Llamas Park in Santander; the restoration and transformation into a park of the Garraf landfill site (Barcelona); Nus de la Trinitat Park in Barcelona; the Rest Area in Malniu (Girona); the environmental recovery of the river Llobregat corridor in the county of Baix Llobregat (Barcelona); a system of parks in Sant Cugat (Barcelona), the systematization of open spaces along the Riera de Sant Climent watercourse in Viladecans (Barcelona); the pedestrian area of the historic centre of the French town of Amiens and the public spaces for the Water Expo in Saragossa.
For these and other works they have been awarded numerous prizes, including the Antonio Camu?as Prize, 1990; the Delta FAD Prize for Design, 1991; the Andrea Palladio Prize, 1993; the Bonaplata Prize, 1993; the European Prize for Public Urban Space, 2004, and the WAF Prize 2008, 2009 and 2011. They have also twice been runners-up in the Construmat Prize and the Spanish Architecture Biennial; and 16 times runners-up in the FAD Prize for Architecture.
Enric Batlle lectures in Urbanism and Landscape Architecture at the Vallès School of Architecture (ETSAV) and on the Master’s degree in Landscape Architecture at the Polytechnic University of Catalonia (UPC). He gained his master’s degree in Landscape Architecture and his doctorate in 2002 with the thesis “The Garden of the Metropolis”, for which he received the extraordinary doctorate prize from the Doctorate Commission of the UPC. He lectures in Landscape Architecture in the Department of Urbanism and Territorial Development at the ETSAV, and is involved in the Architecture and Project workshops there, and in the master’s degree in Landscape Architecture at the UPC.
Joan Roig has taught Architectural Projects at the ETSAB since 1984, and has lectured at the Barcelona School of Agriculture and been visiting professor at the following schools, among others the Academie van Boukunst (Rotterdam, Holland); Delft University of Technology (Holland); the ILAUD-International Laboratory of Architecture and Urban Design (Urbino, Italy); the IUAV-Istituto Universitario di Architettura (Venice, Italy); the Faculty of Architecture (Genoa, Italy); the ITU, Faculty of Architecture of Istanbul (Turkey); Washington University (St. Louis, USA); the University of Illinois (Chicago, USA); the école Supérieure du Paysage de Versailles
(France); the Technische Universit?t (Munich, Germany); Universit?t Stuttgart (Germany), and the School of Architecture of Navarre (Pamplona).
项目来源:battle i roig arquitectes
