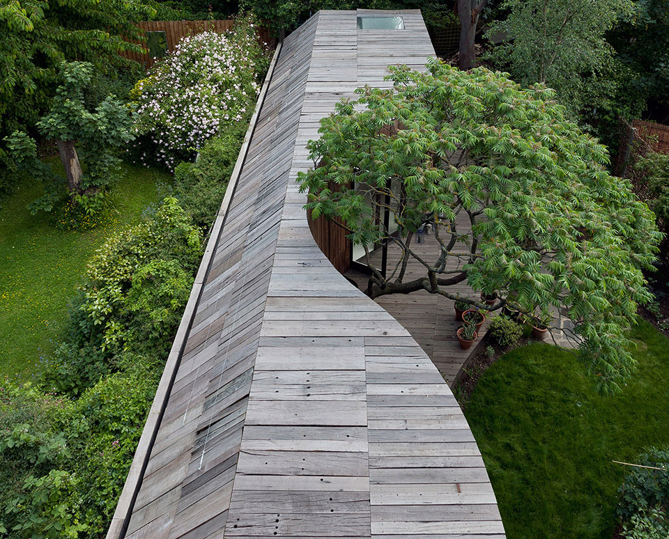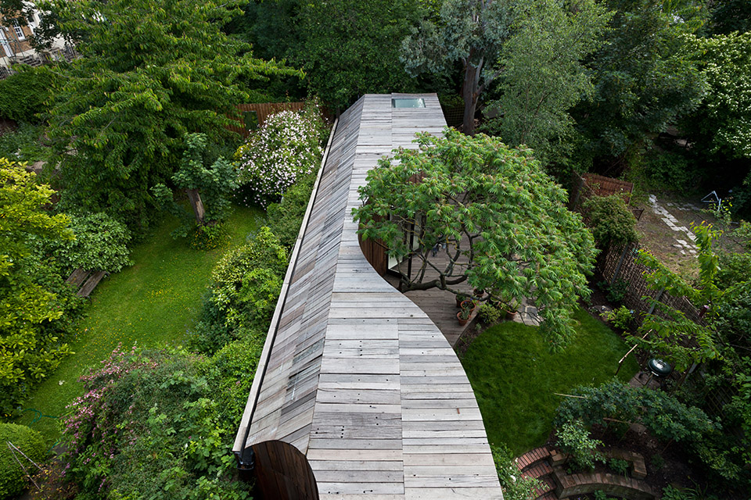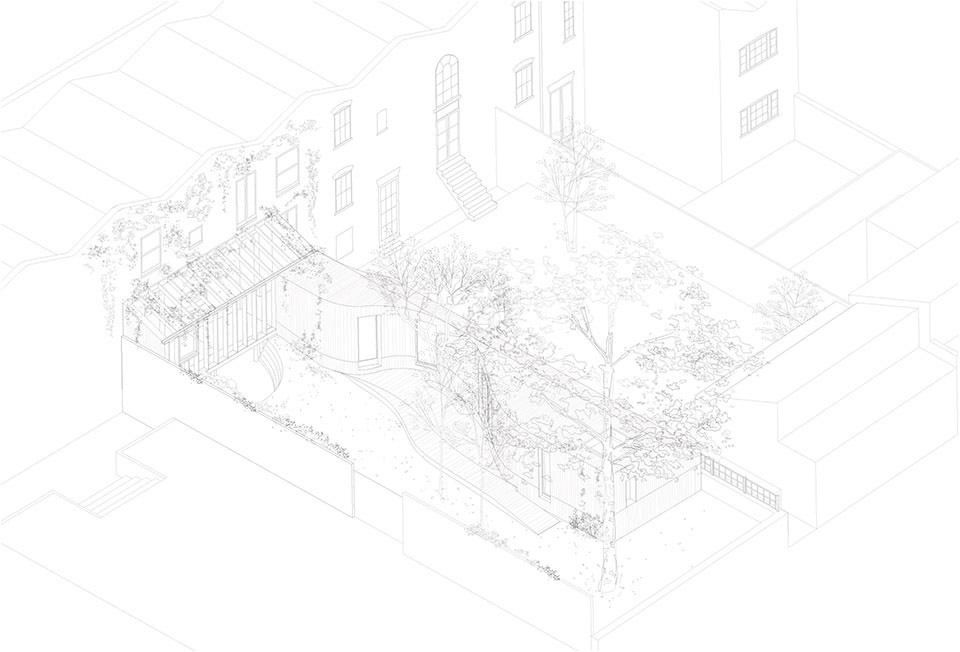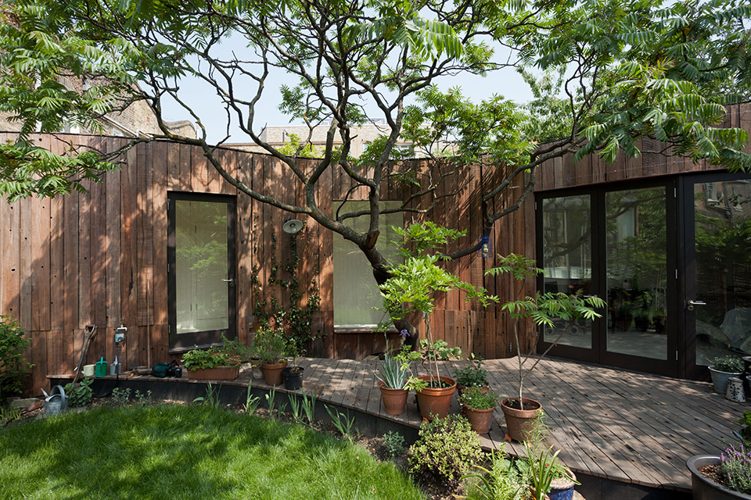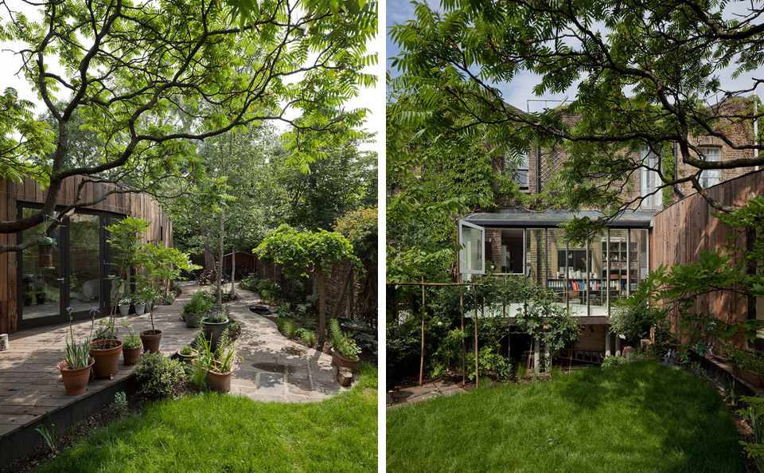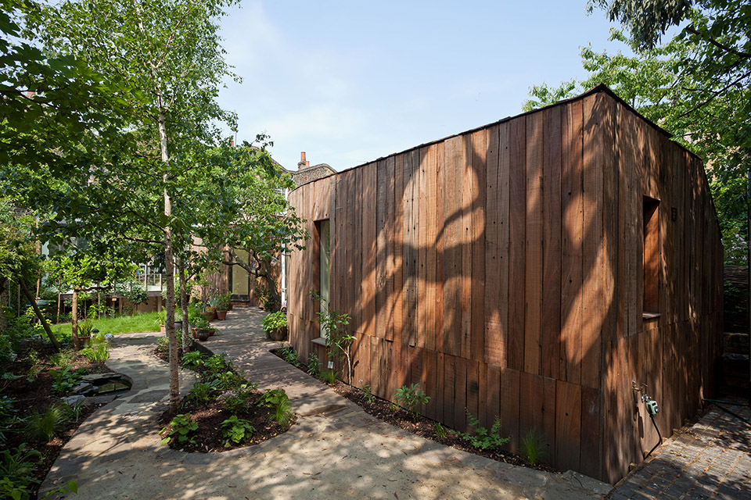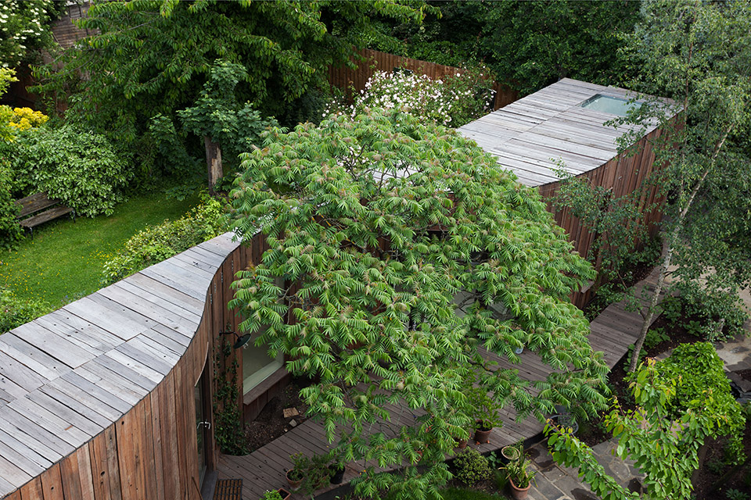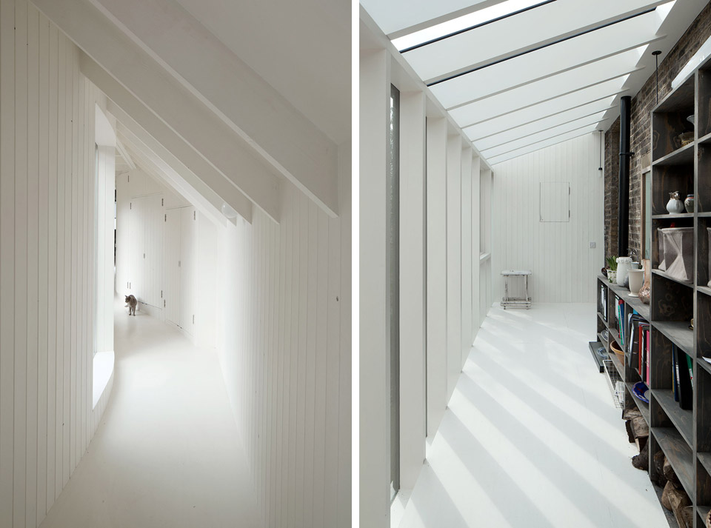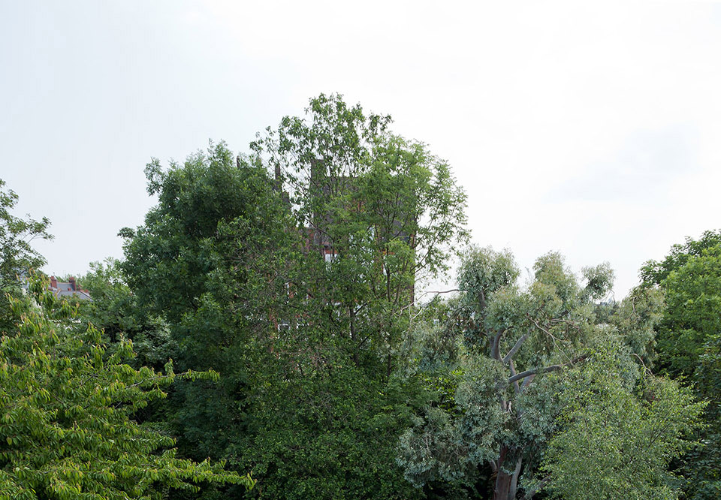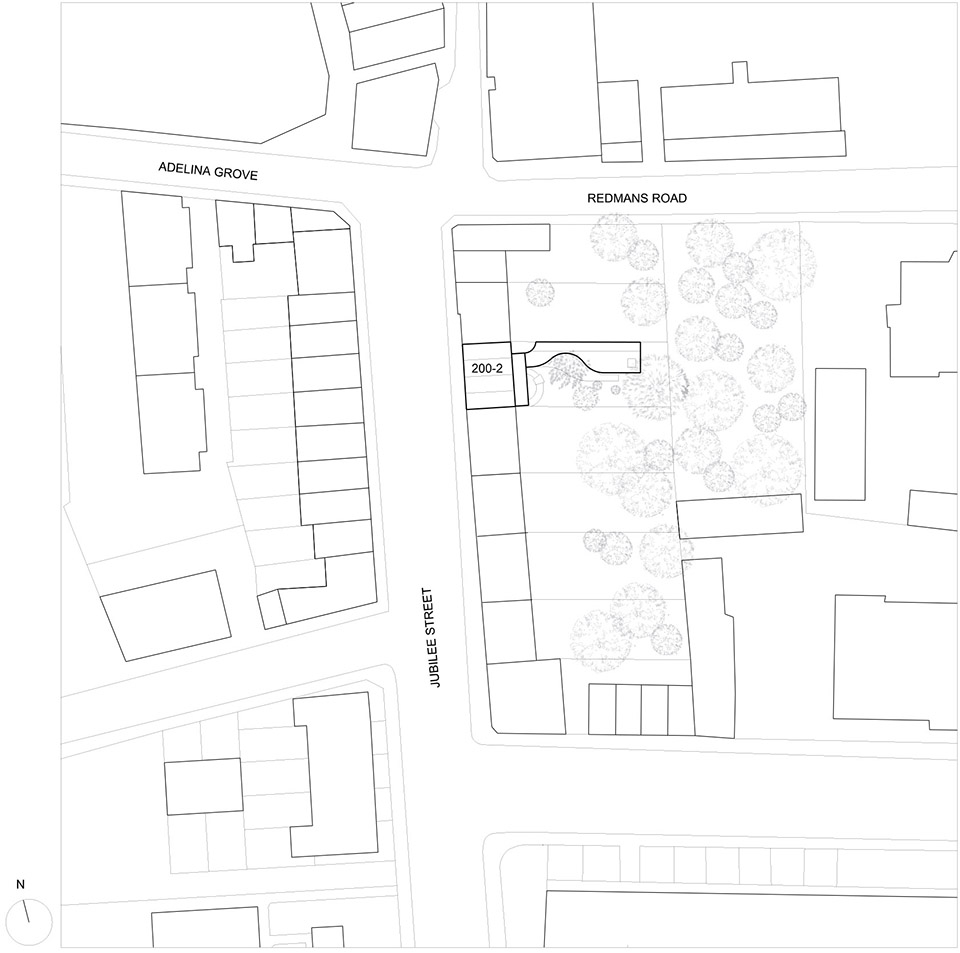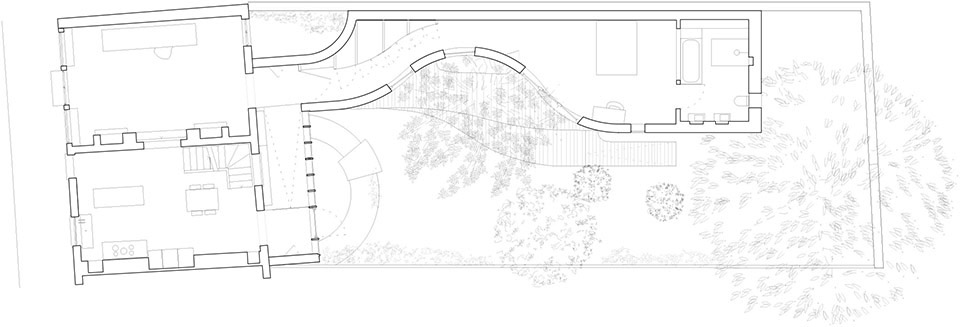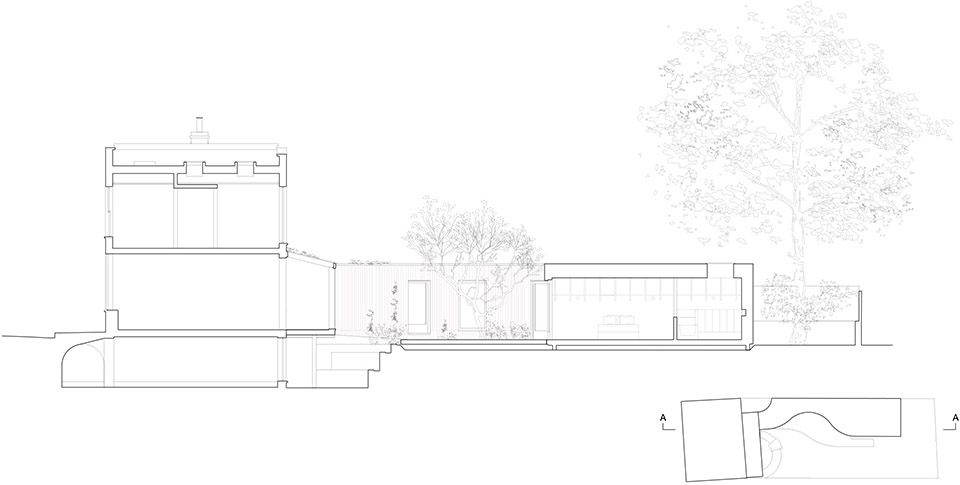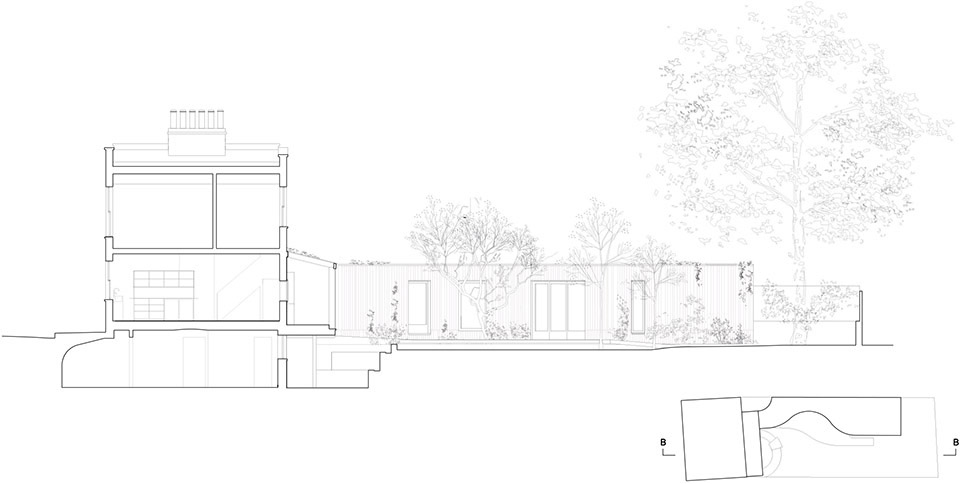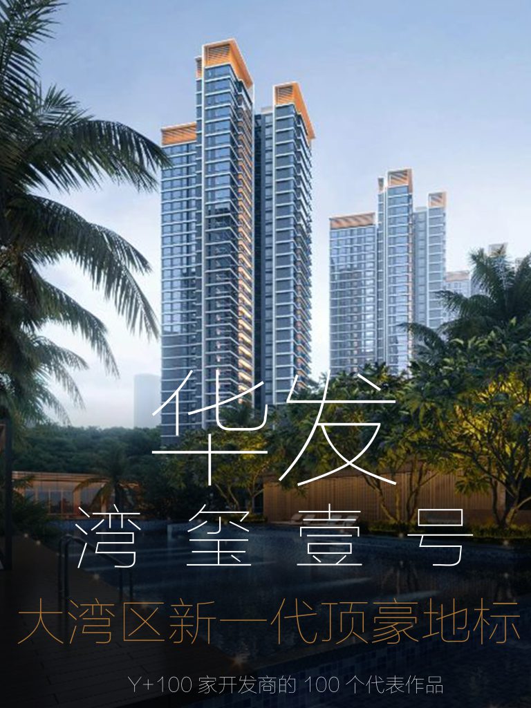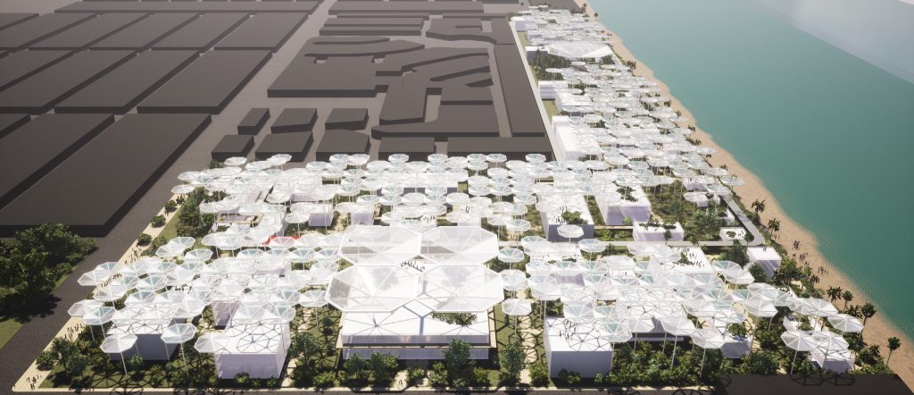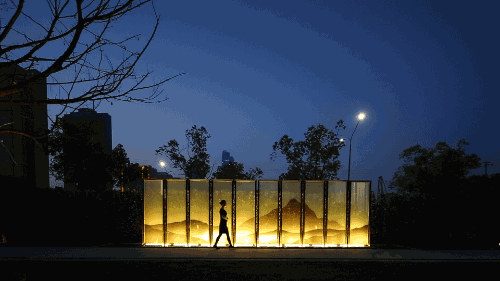一座浪漫的树屋,穿行在花园中,庇护在树荫下,为轮椅上的母亲,提供舒适宽敞的空间和惬意的花园式居住环境。
需要依靠轮椅生活的母亲在忙碌的生活中越来越被局限在原来的砖砌小屋中。为了让这位母亲方便的接近花园中自己喜爱的葡萄藤、树木、以及花花草草,建筑师在花园里增建了一座与原有建筑无缝相连,又直接深入花园并且不破坏花园整体感的新房屋。
树屋是为了一个忙碌家庭里靠轮椅生活、因行动不便日益被隔离在自己狭小房间里的母亲设计的。这位母亲原有的住宅是一座建于1830年左右的砖砌小屋,上世纪70年代曾经过翻新,属于当地的文化遗产。老房子共有三层,其中地面层高处花园地面标高好几个台阶的位置。
The Tree House was developed in response to the mother of a busy family who in finding herself reliant on a wheelchair was also finding herself increasingly confined to a single room.
Her home is a pair of small grade II listed 1830’s brick weavers cottages, joined together in the 1970’s as part of the GLC homesteading scheme. The ground floor rooms of the two cottages are on different levels and both a half storey above the garden behind.
由混凝土矮桩支撑的甲板直达花园,这是前业主—一位建筑师留下的。每天,老母亲都会花很多时间看着这些枝繁叶茂的葡萄树、任意生长的树木和鲜花盛开的花园。南面是一个连接的整体,有一个开口作为邻居进出的通道。
建筑师的目标是寻找一个方法将原有的底层房间连接起来,设计一个新主卧和淋浴室,可直接通向花园但又不破坏现有房屋的休闲感。建筑师希望这一改变能优化房屋的原有设计。最后,建筑师将整个房屋重新定位在花园内。
The garden was reached via steps from an opportunistic scaffold verandah on chunky concrete columns – the legacy of the previous owner, a builder. Fromhere our client would spend time looking out from beneath leafy vines across the unruly tree and flower filled gardens, which due south all connected together with openings for neighbouring families to pop in and out.
Our brief was to find a way of connecting the original ground floor rooms and to provide a new master bedroom and wet room at ground floor with direct access to the garden whilst keeping the wonderful informality of the existing family home. We wanted the accessibility requirements to be a positive architectural driver making the house better than it had been previously. To this end we re-centred the whole house around the garden.
树屋绕过中间的漆树,然后继续延伸在桉树下修设主卧和淋浴室。卧室面向平台和花园,背后是原来的混凝土桩支撑的由木材装饰而成的光滑走廊。新走廊成为现有两个底层房间之间的过渡性结构,并一直延伸至树屋。从卧室可以看到厨房、房间内走动的家人甚至是更远的街道。走廊上喷涂成黑色的木板带来一种视觉上的消逝感,让人一眼看到村舍后墙的原始砖砌结构。
The tree house winds down around the trees, cinching itself in to get around the sumac which sits centrally and breathing out again to accommodate a generous bedroom and bathroom below the eucalyptus. The bedroom faces onto a deck into the garden, it looks back to the house where the old concrete columns have been re-used to support a new timber framed glazed verandah, this ramps between the two existing ground floor rooms and connects to the tree house. The existing kitchen, people moving through the house and even the street beyond are all glimpsed from the bedroom. The dark timber painted frame of the verandah seems to recede visually allowing one to see past it to the original brickwork of the cottages rear walls.
为适应建筑文物改造的要求,新建的木屋结构是可撤除的。树屋是木材基座上的木质结构,所用材料是回收利用的桉树木材。内部仅用喷白的裸露木搁栅,软木门廊和胶合板地面进行简单装饰,室内的木材纹理背景与室内的树木浑然天成。轮椅可在底层所有房屋和花园之间无障碍通行。玫瑰和茉莉沿着木屋生长,散发沁人心脾的清香。
The new construction is reversible, meeting requirements for listed building consent, it is timber framed on timber foundations and clad in reclaimed Jarrah skimmings. Internally it is simply detailed with exposed timber joists, softwood boarding and plywood floor all painted white to provide a softly textured backdrop to the many framed views of trees from within. All ground floor rooms and the garden are fully wheelchair accessible. The roses and jasmine will be encouraged to climb back over the timber south facing elevation of the tree house as it once did the south facing garden fence.
Additional Information
Project Borough: London Borough of Tower Hamlets
Project Size: 57m2
Completion Date: March 2013
Architect: 6a architects
Project Team: Stephanie Macdonald, Tom Emerson, John Ross, Alice Colverd, Cécile David
Structural Engineer: Price & Myers.
Contractor: John Perkins Projects Ltd
Building Control: MLM
Lighting: Izé (Veranda : David Kohn lights)
Exterior Cladding: Ashwell Recycled Timber Products
Blinds: Ace Contracts (London) Ltd
Garden strategy: Dan Pearson Studio
Garden design: Mark Cummings Design
Photo © Johan Dehlin/6a architects
项目来源: 6a Architects
