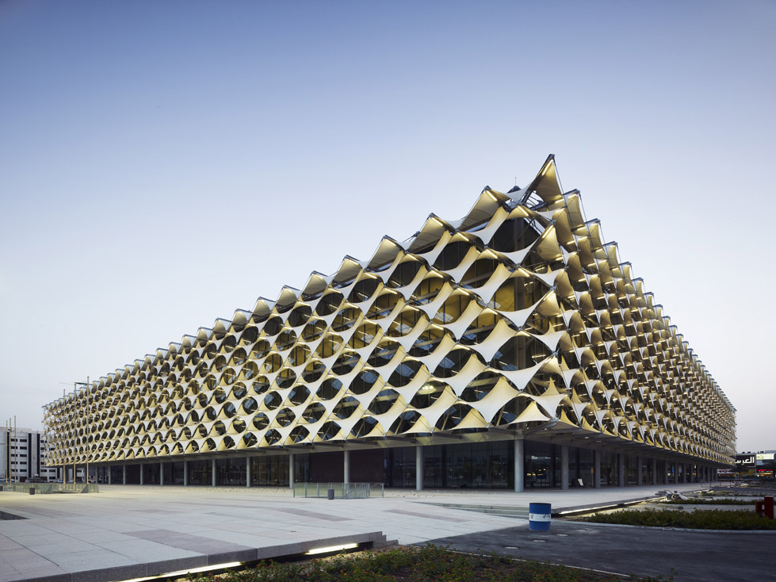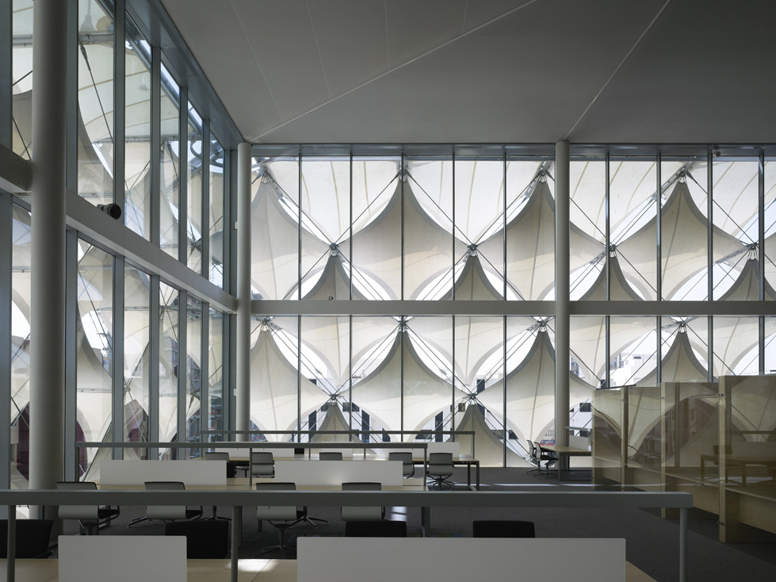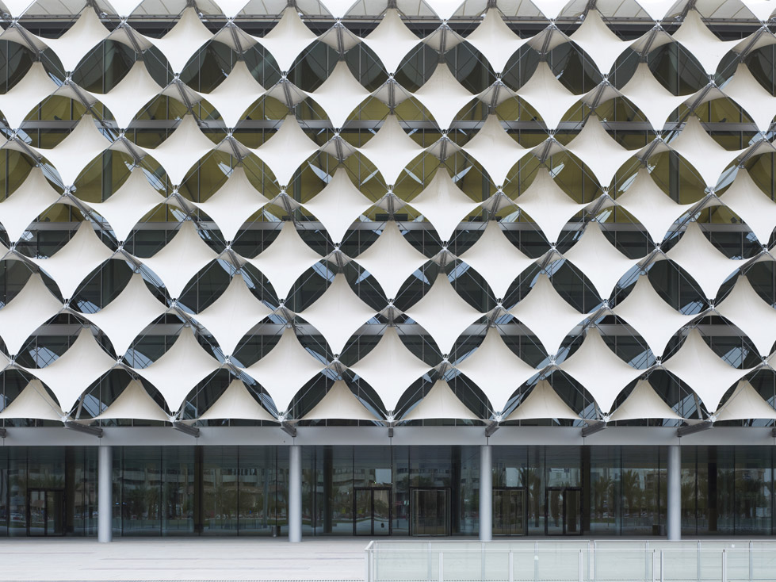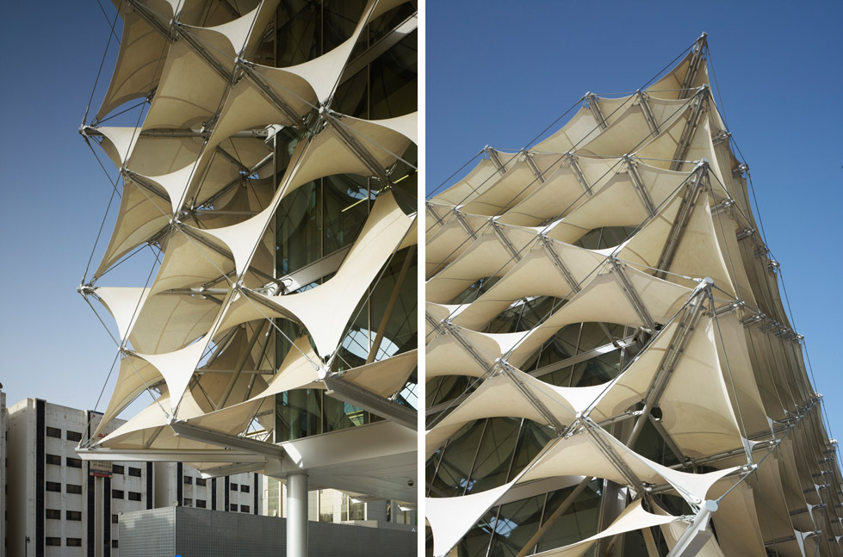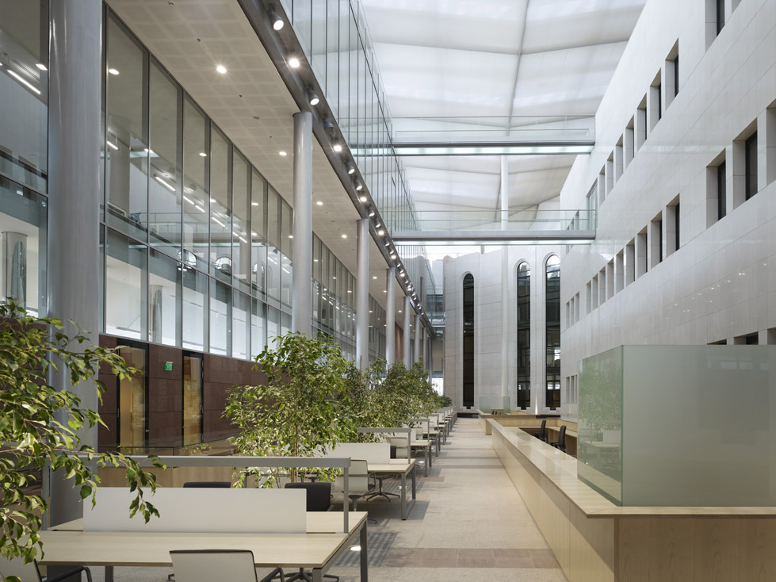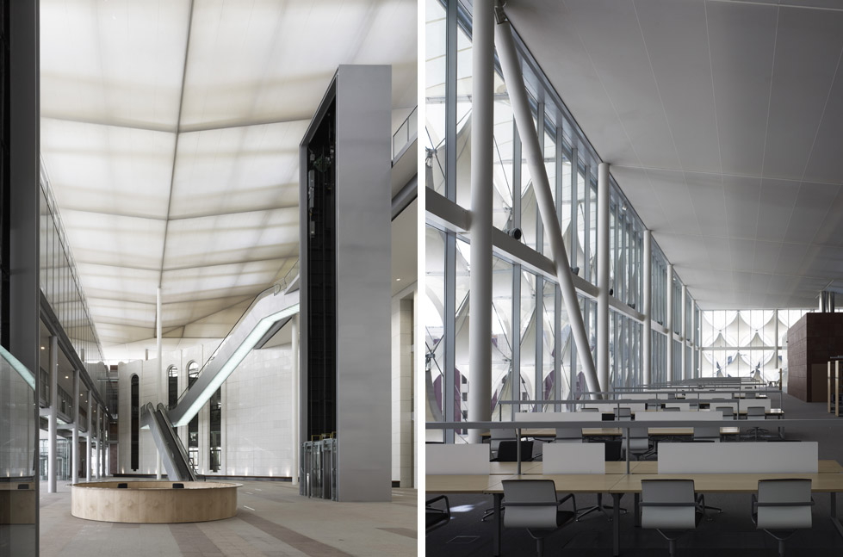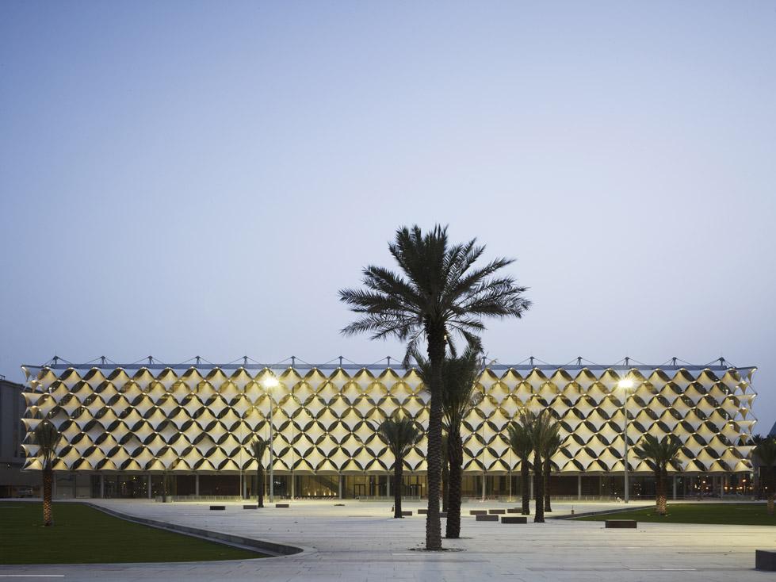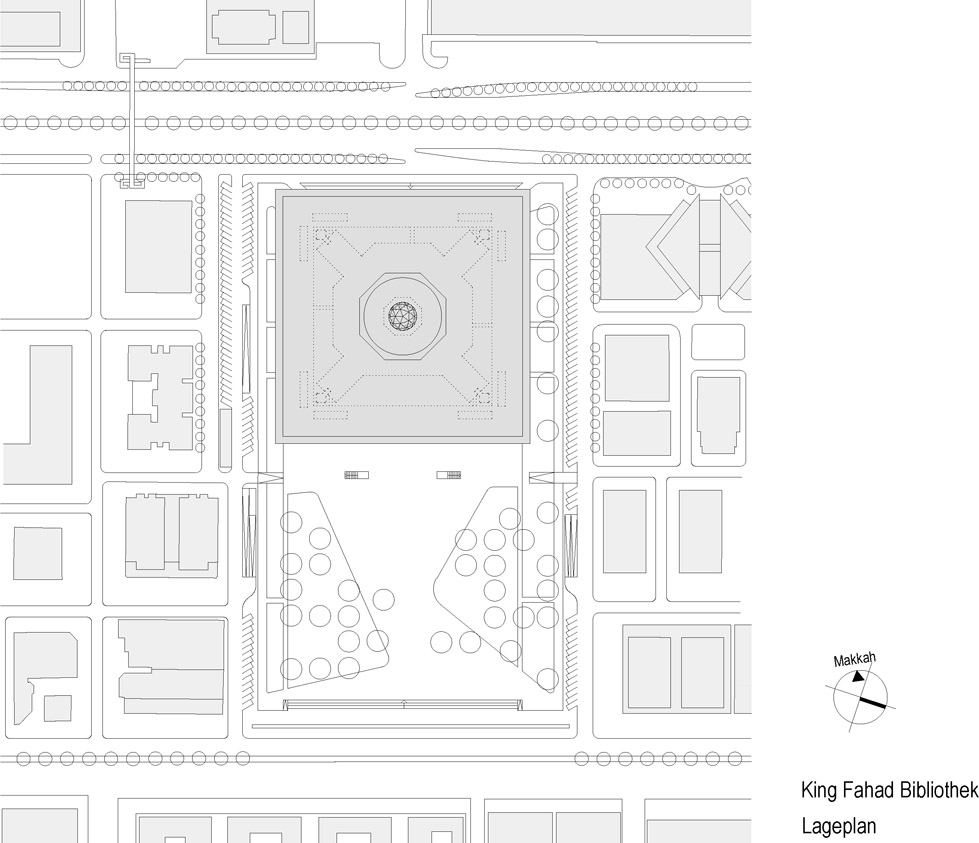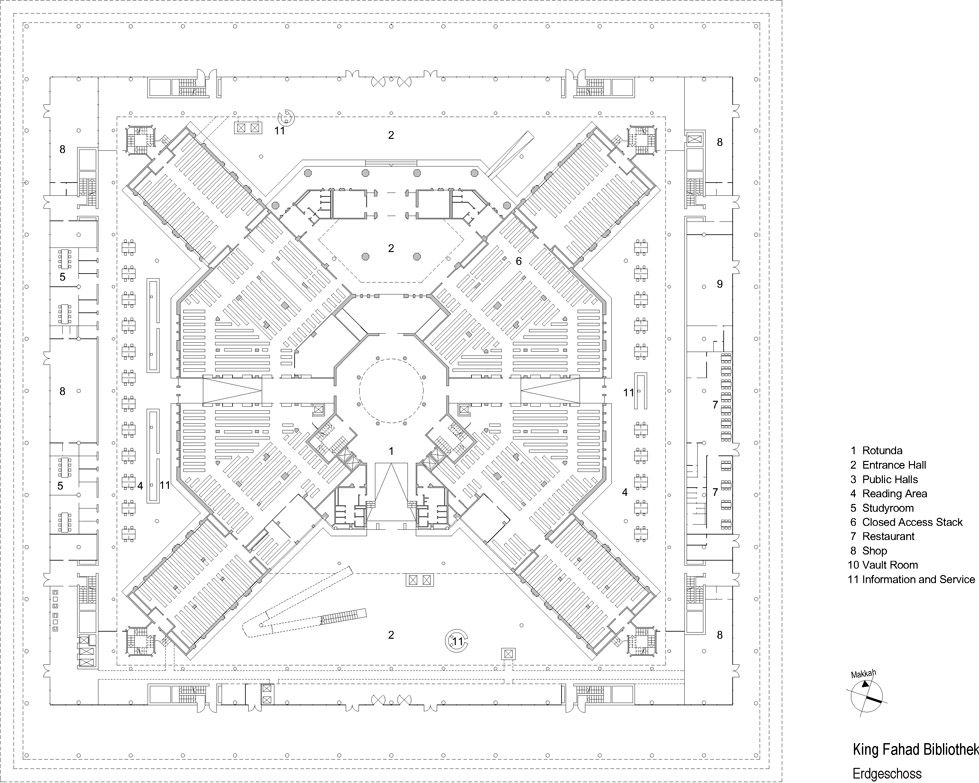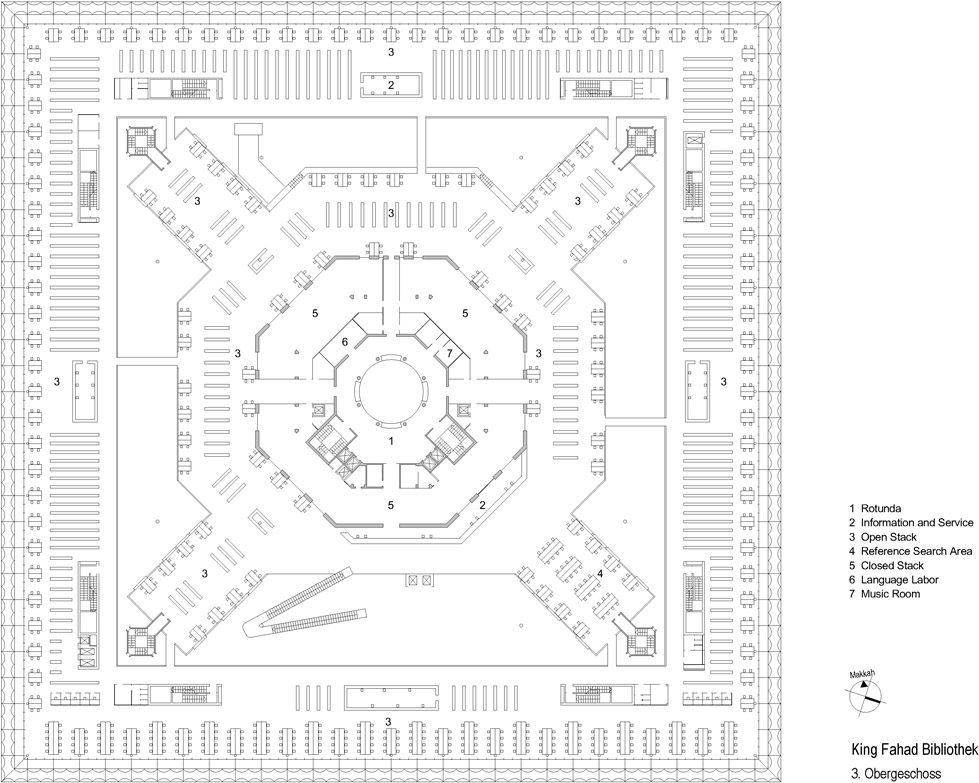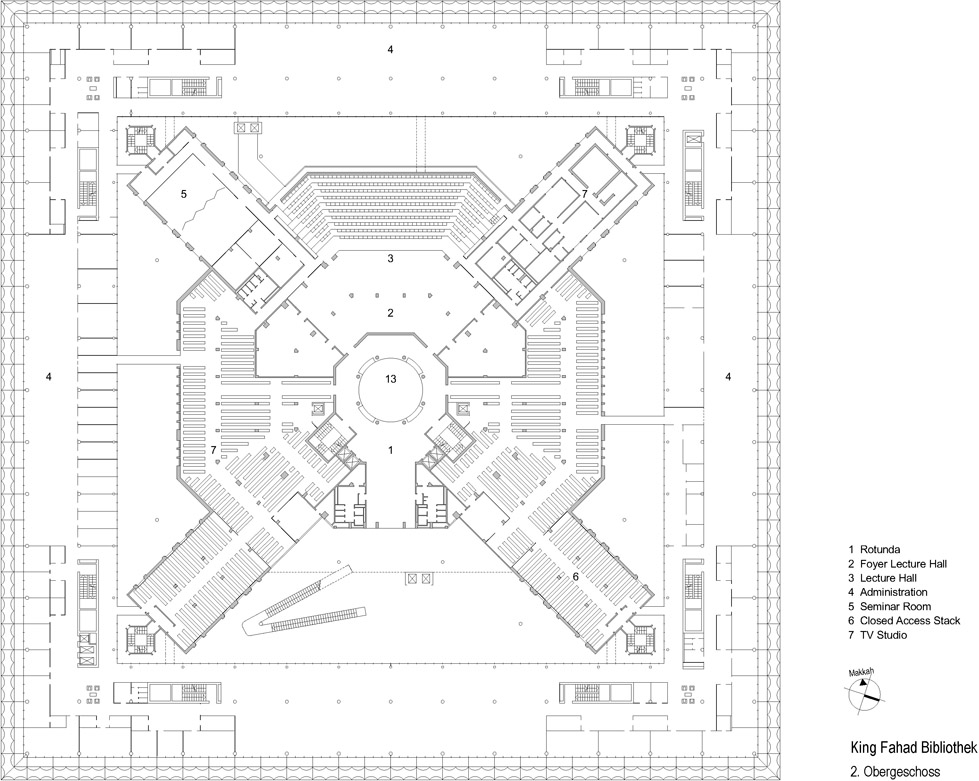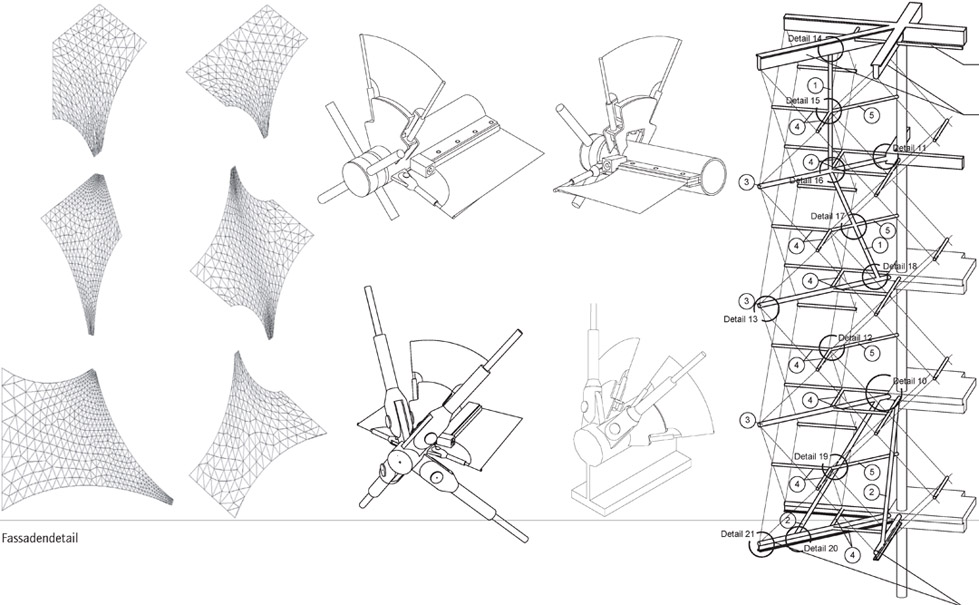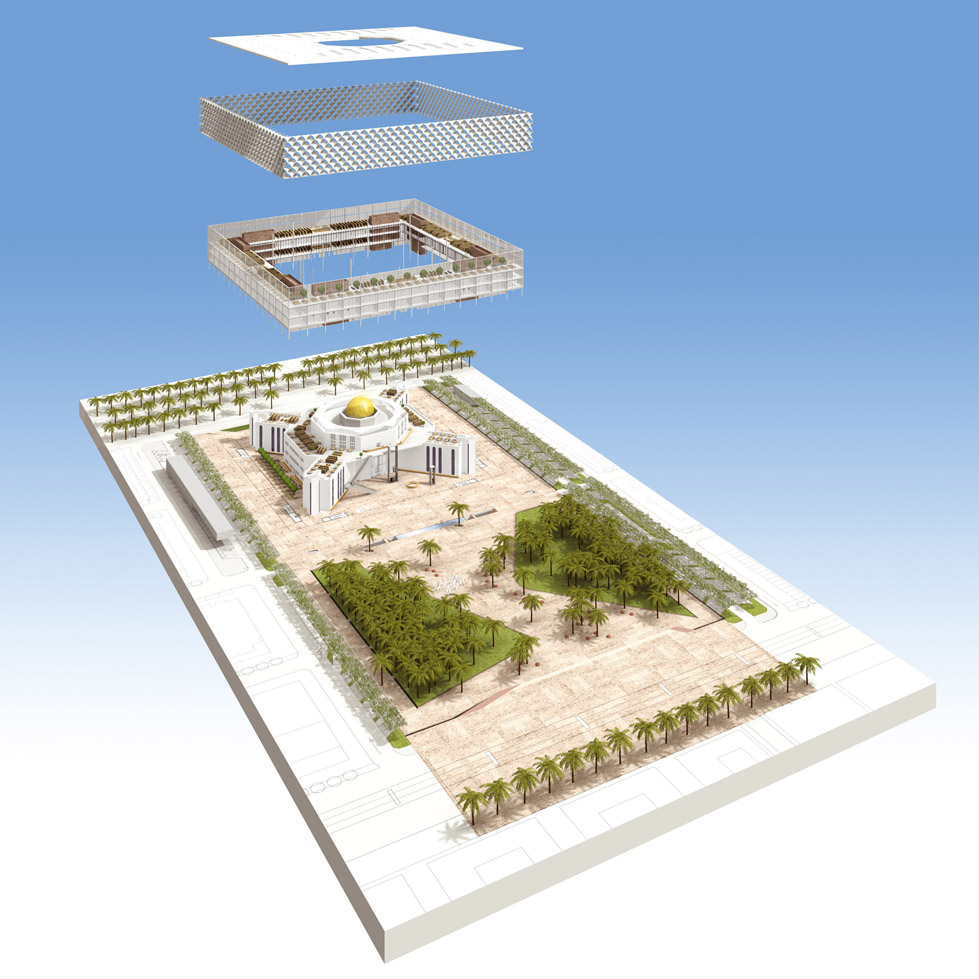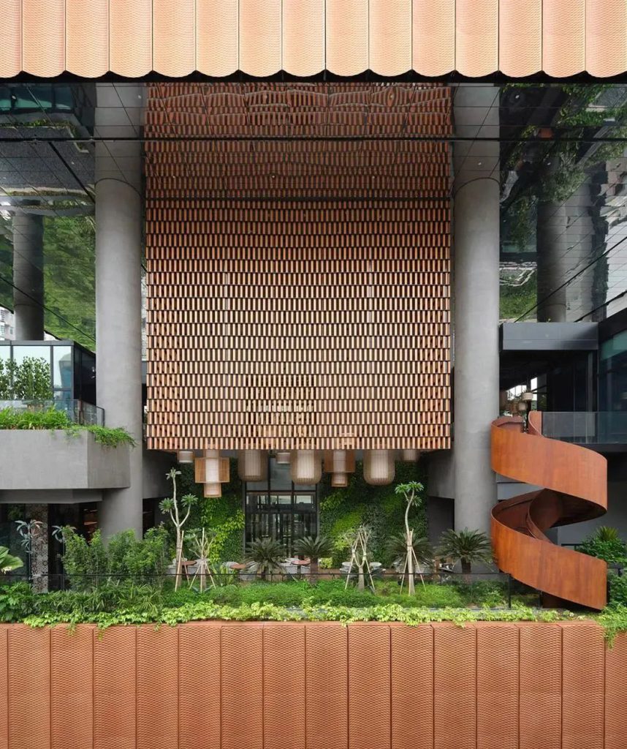沙特阿拉伯最重要之一的文化建筑King Fahad国家图书馆已经竣工。这是Gerber 建筑事务所在沙特首都利雅得参加的最重要之一文化项目。期望图书馆在尊重
阿拉伯文化和环境的基础上为城市发展带来动力。国家图书馆是一座方正的长方体建筑,其表面被中东传统的金银色丝织物覆盖,支撑这些丝织物的是新潮的
建筑技术与工艺。
The King Fahad National Library, one of the most important cultural buildings in the Kingdom of Saudi Arabia, was completed. This project sees Professor
Eckhard Gerber and his Gerber Architekten team accomplishing one of the most important urban development and cultural projects in the capital, Riyadh.
The design functions as the central driving force behind a piece of urban development and rearrangement, and combines the challenge of designing within
the existing building stock with respect for Arabian culture.
The symbolic cuboid shape of the new building surrounds the existing building on all sides, thus presenting the National Library as a new architectural
image in the Riyadh cityscape without abandoning the old building, which now operates as an internal stack, making it the centre of knowledge within the
new library as a whole. The square new building is covered by a filigree textile fa?ade following traditional Middle Eastern architectural patterns and linking
them with state of the art technology.
The design goes back to the early days of an international competition dating from 2003. When the National Library is completed, Gerber Architekten will
be working on planning the Olaya Metro Station, another of this country’s major projects.
图书馆的前方有一片开放的广场,广场与首都主要交通轴线相交,具有便利的可达性。
The King Fahad National Library represents the new centre of the rapidly changing Olaya District, and stands out clearly from the heterogeneous existing
building pattern. The square new building in the centre of the urban park looks open and light, and is tied into the urban space despite its size. Gerber
Architekten designed the existing park including parts of the available green space as a spacious square, and this and the library now form an urban unit.
Thus the National Library becomes the iconographic centre of a prestigious urban quarter that will become increasingly important in future years.
The site links King Fahd Road and Olaya Street, the two main traffic axes of the capital of the Kingdom of Saudi Arabia. The new urban square described
above was created on Olaya Street, offering pedestrians direct access to the library and guaranteeing an attractive space in which to spend time despite
the heavy traffic. This new square echoes the surrounding basic structure of public squares, in which desolate and neglected building plots are redesigned
as green oases. These are intended for various new leisure and recreational activities in the district. The new library stands as an important element of this
spatial sequence, and makes a contribution to transforming the area into a lively and complex new urban quarter.
新图书馆大楼内部包含着原来的旧图书馆大楼。旧图书馆大楼是一个中心带有圆形拱顶的十字形大楼。新建筑整合了这个旧建筑,将其包裹,包裹后空间上空白
的地方填充楼板作为型面积和新用途。原有的国家图书馆主要为混凝土材料,新建筑的材料更多使用了钢筋和玻璃。新大楼奖项是一个充满均匀光和室外风景的
阅读宝地,藏在其中的旧大楼则像是百宝箱,等待人们深入挖掘魅力。大楼的底部设有展区,餐厅,书店。图书馆甚至在新南翼的一层设置了女性专区。
Gerber Architekten developed a cuboid building surrounding the existing library on all sides, thus presenting the National Library as a new architectural
image within Riyadh’s urban space. The new building encloses the old one protectively, and combines itself with it in an unusual way, following monument
preservation principles. The cruciform existing building, topped by a dome, is concealed inside the new building. The old structure is integrated as a
building within a building, while its existing dome – originally in concrete – has now been reconstructed in steel and glass, and continues to be a cultural
symbol of the library.
The entire former roof of the existing building, which occupies an extensive area, now provides a reading landscape flooded with light and offers a special
atmosphere that will encourage the exchange of knowledge in this way. Inside – as if hidden in a treasure chest, a knowledge storehouse – are the book
stacks. Visitors access the open-access sections on the third floor of the new building via bridges from the reading area. Everything is covered by a new
roof, punctuated by skylights under which white membranes gently distribute the light throughout the entire interior.
The main entrance hall is on the ground floor, which also houses exhibition areas, a restaurant and a bookshop.
A library area for women only, in which they can spend time without a burka, is provided on the first floor of the new south wing; this space is separated
from the other building uses, and is also accessed separately.
新大楼的外立面十分抢眼,利用预应力的外层钢结构支撑起非常之立体的菱形纺织物遮阳蓬外表皮。表皮织物用的是当地传统织物,表皮结构和技术用的是最新
的技术。新老交织在一起,组成一个有特色,黑天白夜都不断变化光色的城市文化灯塔。
因为室外温度可以高达50%,所以遮阳棚通过立体的布局,最优化折射光进入图书馆并有效降低温度,为内部提供最舒适的温度和光照环境。图书馆采用了外表
皮分层通风和地板进行热交换的技术,这种技术在使得环境更为舒适的同时还能显著降低能源消费。可持续性发展主题一直贯穿在图书馆设计中。
The key element of the fa?ade was developed especially for the new building. It is a cladding made up of rhomboid textile awnings, marked by its play with
revealing and concealing. Inserted white membranes, supported by a three-dimensional, tensile-stressed steel cable structure, act as sunshades and
interpret the Arabian tent structure tradition in a modern, technological way. This sequence of old and new creates a uniform and prestigious overall
architectural appearance with characteristic styling. At night the fa?ade glows with changing colours and becomes the city’s cultural lighthouse.
This filigree steel cable structure has a solar penetration level of only 7 per cent, and at the same time makes it possible to look both in and out. Given
exterior temperatures of up to 50o Celsius, the membrane fa?ade, which was optimised in relation to the local sun path by means of complex,
three-dimensional light refraction, combines the required protection from the sun with maximum light penetration and transparency.
This fa?ade was combined with ventilation and cooling for the building by means of layered ventilation and floor cooling. In this way, thermal comfort is
increased and energy consumption significantly reduced by using certain methods and technologies for the first time in the Arab world.
“The theme of sustainability using up-to-date energy concepts and rational building structures runs through all our activities as a crucial idea that is taken
for granted.” (Prof. Eckhard Gerber)
