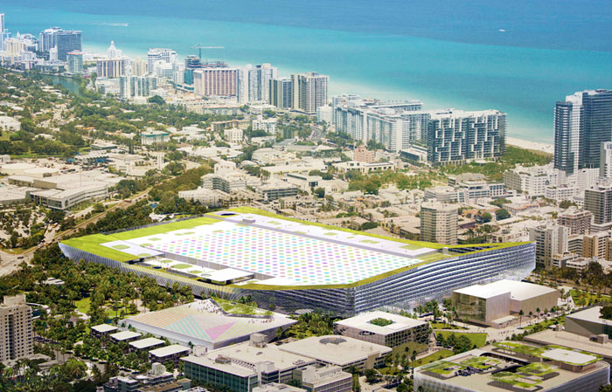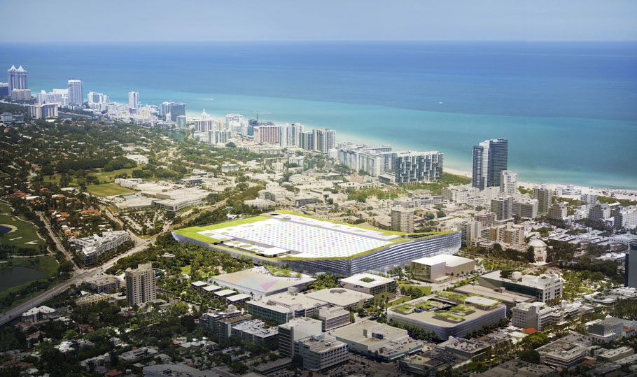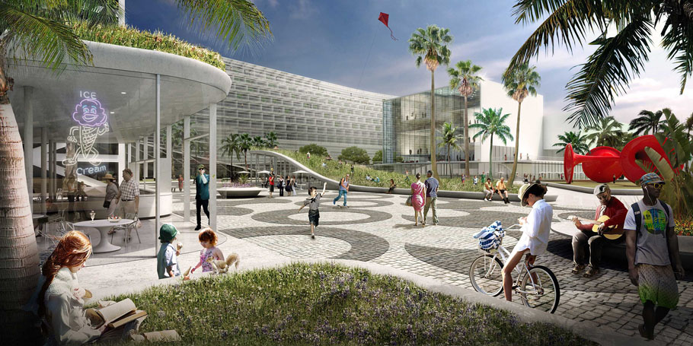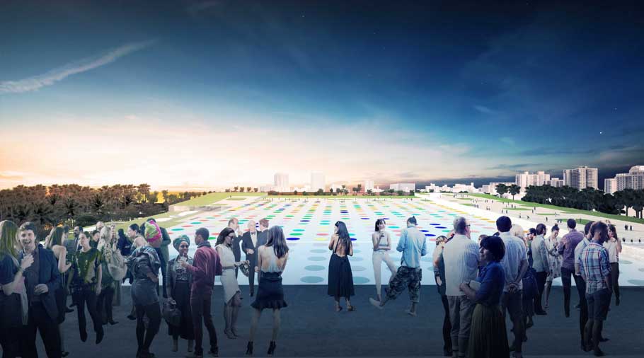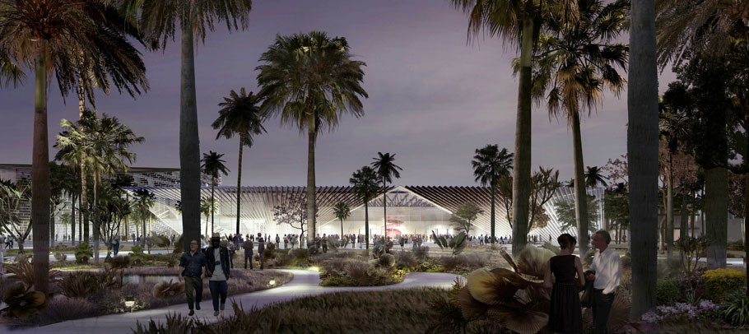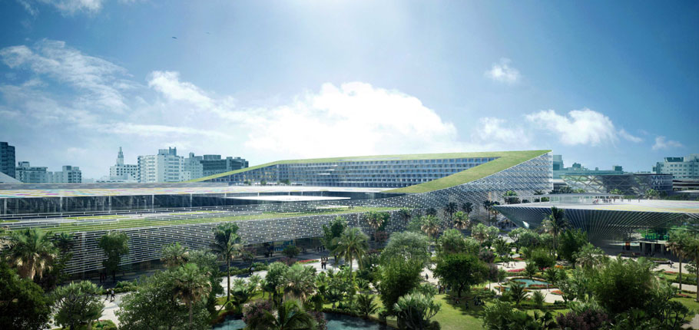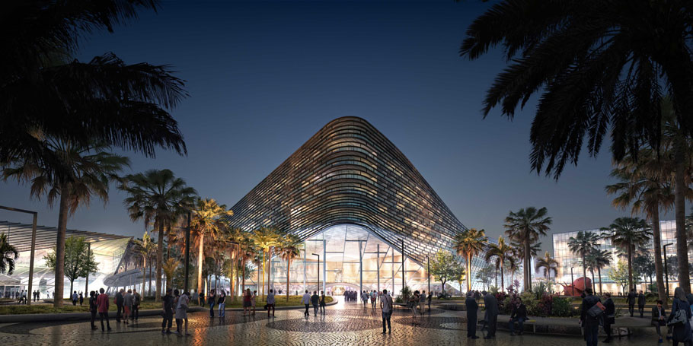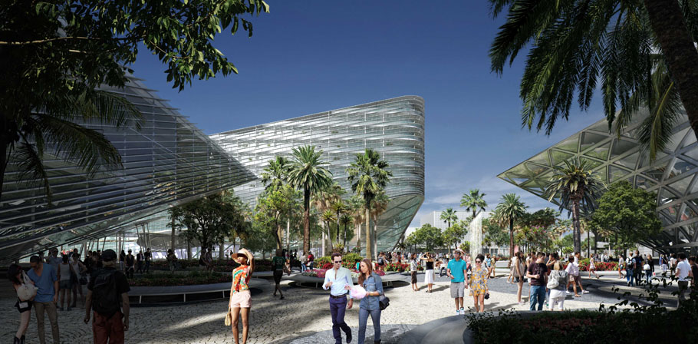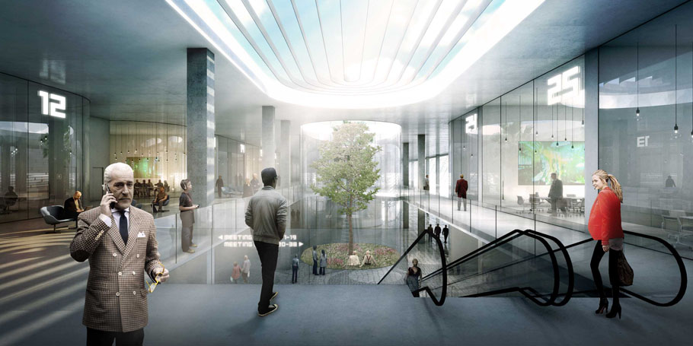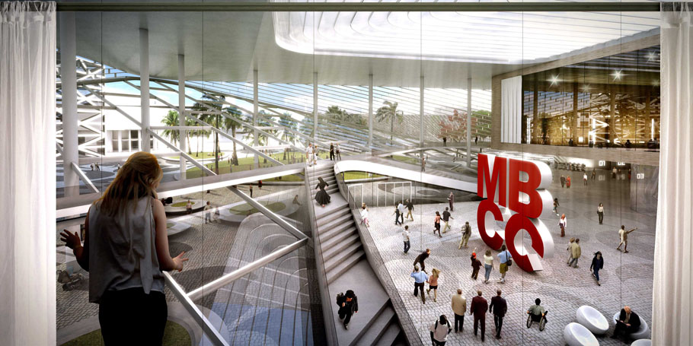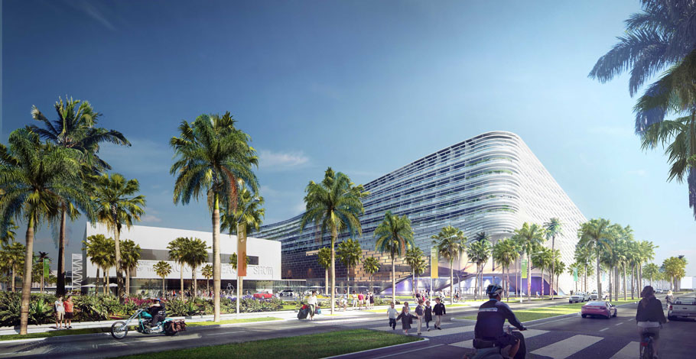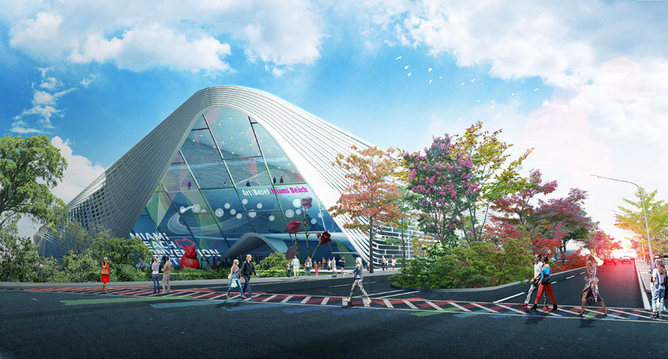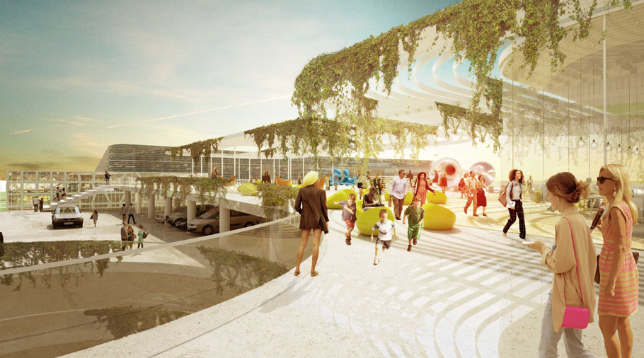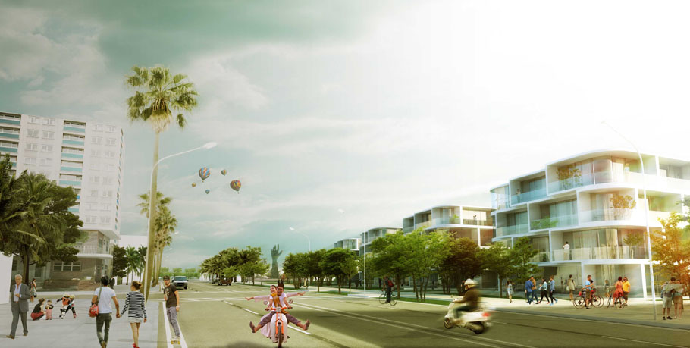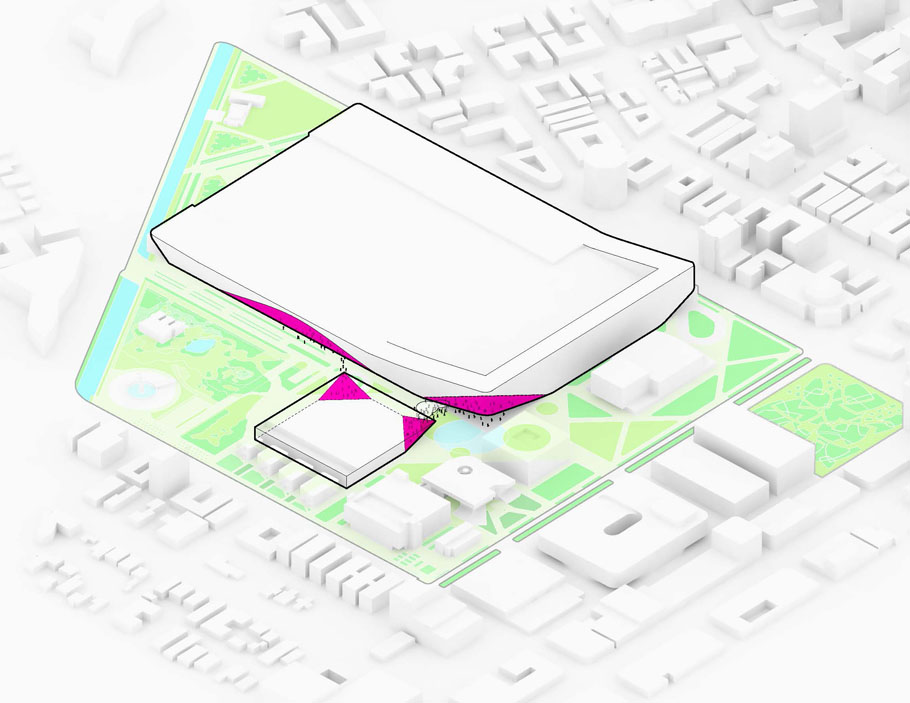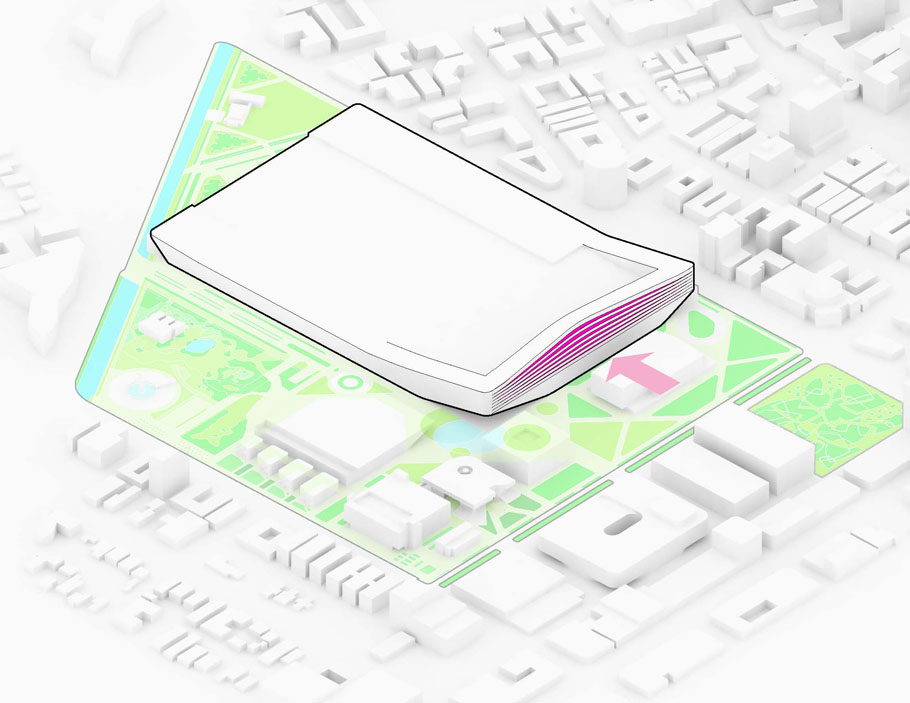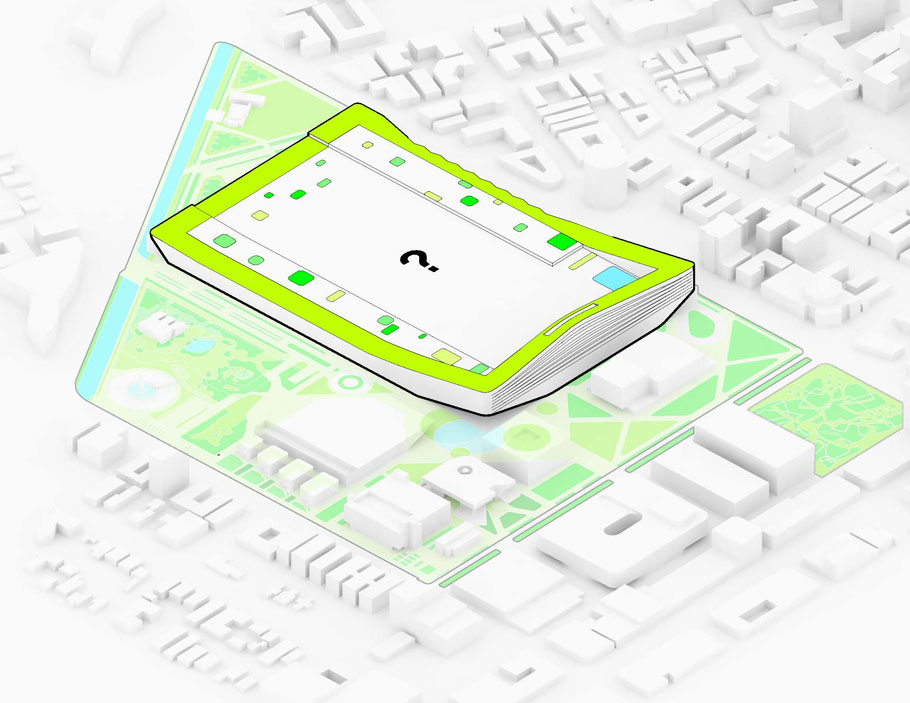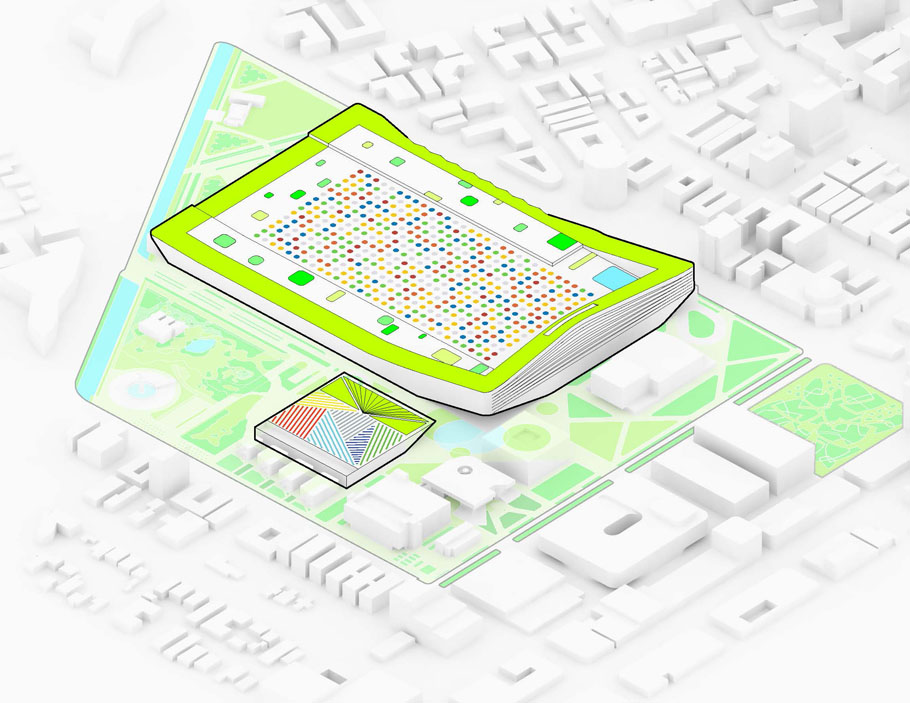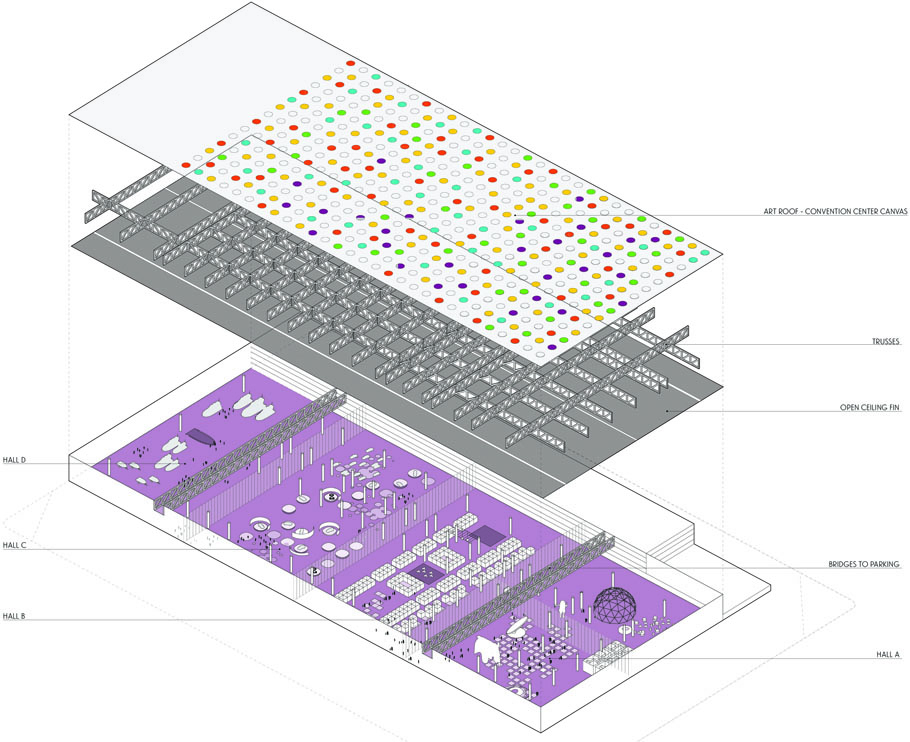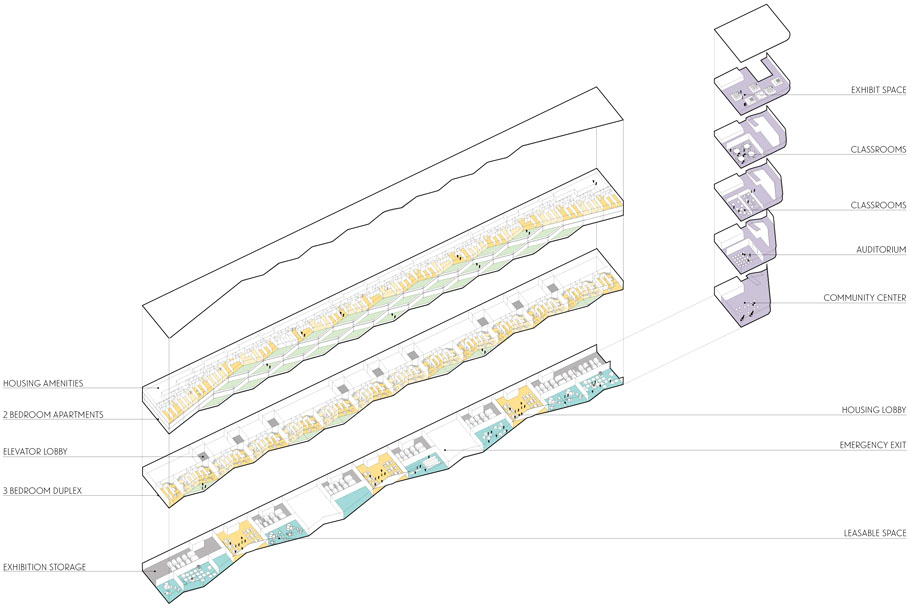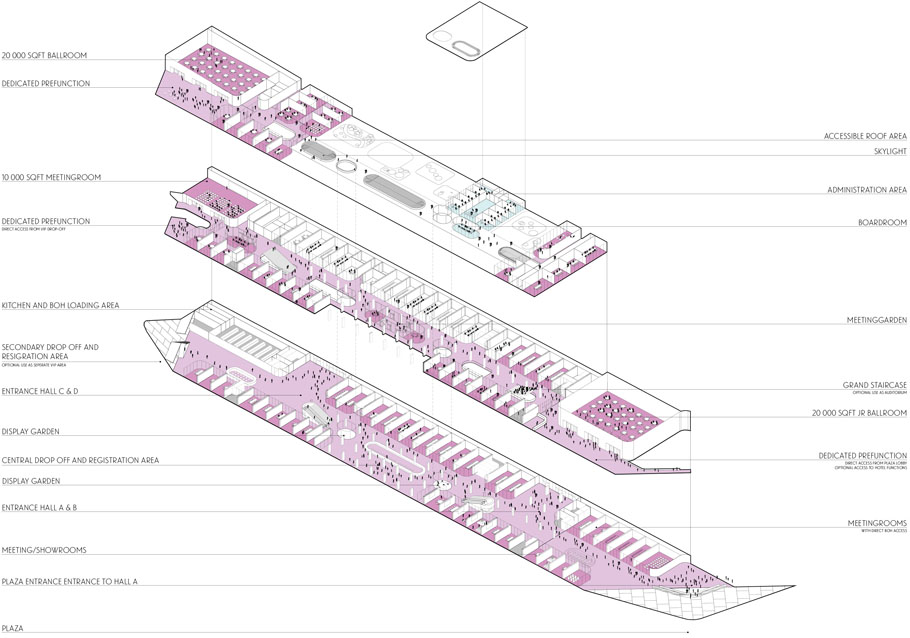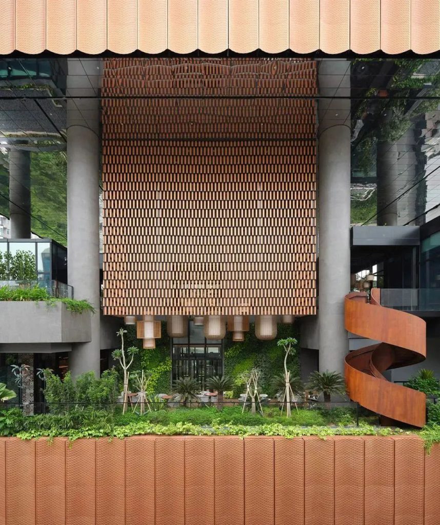这是BIG联合West 8, Fentress, JPA 和CMC共同提出的迈阿密海滩广场52英亩会展中心方
案。这个项目的竞争对手还有来自荷兰的OMA。(遨寻.设计网)
BIG together with West 8, Fentress, JPA and developers Portman CMC proposes Miami
Beach Square as the centerpiece of their 52 acre Convention Center.(www.A-xun.com)
BIG希望在这个美国最年轻,最有朝气活力的城市中打造出一个与迈阿密热带风情,海滩
文化,城市空间十分协调的项目。一个体量庞大,有公共广场,道路,花园并与周边紧密
联系的“城市绿洲”。
Miami Beach is a unique city in so many ways. It is one of the youngest cities in America
– and perhaps right now one of the most vibrant and dynamic. Its streetscape is
characterized by a lively walkable urban fabric with a friendly human scaled environment
under the cool shade of tropical trees and art deco canopies – except at the convention
center. It is a dead black hole of asphalt in the heart of one the most beautiful and lively
cities in America. Our mission is to bring Miami Beach back to the Convention Center –
and to imagine an architecture and an urban space unique to the climate and culture of
Miami Beach.
整个规划也考虑行人,各方面人尺度。舒适的街道,广场打造出一个惬意的市中心花园景象。
We propose to roll out an urban fabric of paths and plazas, parks and gardens that
forms an archipelago of urban oases throughout the site. At the heart of it – we
introduce a central square to become the pivoting point of the entire neighborhood.
Becoming the front door to the convention center, and the convention hotel, a front
lawn to the revitalized Jackie Gleason Theatre, a town square for the city hall, an
outdoor arena for the Latin American Cultural Museum, and the red carpet for the big
botanical ball room.
宽广的绿色屋顶会成为城市聚集地和一年一度的艺术盛会场地—–到时候屋顶花园将会变
成一块大的画布,人们还能从附近屋顶上,飞机里,谷歌地球软件中观看这个不断变化的
屋顶艺术场地。
“We have devised a strategy that combines urban planning and landscape design to
create a neighborhood characterized by human scale, pedestrian connections, shaded
spaces with public oriented programs lining the streets and squares. A neighborhood
that, depending on the season, the weekday, or even the time of day can be perceived
as a lively downtown neighborhood or an inviting public park.” Bjarke Ingels, Creative
Director BIG
规划上,项目与植物园,大屠杀纪念馆等重要地点相连。绿色的路网将会展中心与整个社
区缝合成连贯而非分离的社区。这里能汇聚市民和游客,这里是这个伟大城市的伟大广
场:迈阿密海滩广场。
The square creates a series of intuitive connections across the site – a diagonal that
connects the Soundscape to the Botanical Gardens and Holocaust Memorial. A north-
south connection joins the CollinsCanal to Lincoln Road and naturally channels the
flow of convention visitors to the liveliness of Lincoln Road. A green network of public
spaces that stitches together all of the adjacent neighborhoods – formerly separated by
the convention center – into a complete and coherent community – for both visitors and
residents. All public programs – old and new come together on the square. All great
cities have a great square – this will be Miami Beach Square.
“Rather than scattering all the program across the 52 acre site we have decided to
concentrate it around the center piece of our public realm – Miami Beach Square
bringing focus to the renovated Jackie Gleason Theater, the entrance of the convention
center and for the first time ever creating a worthy civic presence to Miami BeachCity
Hall.” Jamie Maslyn Larsen, West 8, Creator of SoundscapePark
被改建的杰基格利森剧院将成为一个新的焦点,其地面层的咖啡厅和餐厅均面向街道和公
众开放。剧院建筑形态也与会展中心遥相呼应,边角的挑起使得地面有了更多的被遮阴的
公共空间。建筑与广场的界限被模糊。
By popular demand we have found a way to preserve and enhance the architecture and
programming of the Jackie Gleason Theatre. By making it all public at the street level –
opening up lobbies, restaurants and cafes on all sides – we make the Gleason a lively
centerpiece in this new neighborhood. Towards the Square we propose to extend the fly
tower with a performing arts center with various spaces for rehearsal and offering a
visual connection to the public. Adjacent to the Jackie Gleason Theater sits the new
LatinAmericanCulturalMuseum consisting of a base of public programs opening up on
the square. The building form creates a covered shaded event space on the square
blurring the transition between inside and outside.
屋顶花园上的天窗为室内带来明亮。
开放的项目,成为城市公共空间的自然延伸,为人们提供连续一体化的体验。西侧是会展
中心主入口,南侧是酒店主入口。
在这个重重挑战的项目中把握住了为市民为城市发展谋利的机会。
Today the Miami BeachCity Hall is almost like a left over wedged between random
neighbors surrounded by traffic. Our proposal places it rightly in the middle of the town
square with amble space for public expression and at the heart of communal life. The
Miami BeachCity Hall and Botanical Ballroom book end the Square making it a natural
extension of the civic activities of city hall. To the north the botanical ballroom opens up
allowing for beautiful views of the botanical gardens and the memorial. The Ballroom
has an entrance to the south and to the north allowing for seamless connectivity to the
convention center – under the shade and shelter of the canopies.
Rather than being the hermetic mono programmatic box that the Miami Beach
Convention Center is today – a single program at the size of an urban block- we
propose to consider the Convention Center an actual urban block complete with
different programs – grown together to form a continuous architecture. A gradual
transition from public to private – and from cultural to civic – conference to residential
turns a stroll around the block into an experience of continuous variation. Along the
entire west adjacent to the various gardens and the new square – the main entrances to
the convention Center and ConferenceCenter occupies the ground. The hotel lobby
spans the entire south elevation in continuation of the Convention Center lobby. The
Hotel façade as pulled back forming a cascade of terraces for the south facing hotel
rooms – decreasing the perceived height seen from the Gleason.
The Roof of the Convention Center is framed by a green roof drawing the outline of the
urban block – framing the hotel gardens and the roof parking interspersed with shade
giving landscapes. As a reoccurring annual event we propose to sponsor an art
foundation that will deliver a roof art piece to cover the remaining roof surface turning it
into a giant ever changing canvas seen from the air as well as the roof terrace of the
hotel. An ever changing giant canvas that will annually challenge contemporary artists
with an architectural scale canvas – seen from the roofs and penthouses of adjacent
buildings, from airplanes and google earth.
“Realizing that a challenge that seemed to be driven by two incompatible agendas was
actually the opportunity – to create a convention center district that is not only for
convention-goers but, more importantly, for residents.” Jack Portman, Portman Holdings
and JPA
BIG Team Credit List:
Creative Director: Bjarke Ingels, Partners-in-Charge: Thomas Christoffersen, Kai-Uwe
Bergmann, Project Leader: Leon Rost, Project Team: Romea Muryn, Blake Smith,
Carolien Schippers, Doug Stechschulte, Chris Junkin, Choonghye Lee, Kenneth
Amoah, Ivy Hume, David Dottelonde, Birk Daugaard, Christoffer Gotfredsen, Maya
Shapova, Manon Gicquel, David Splitter
Project Team Credit List:
Development Team: Portman Holdings, CMC, Bal Harbor Shops, Cirque du Soleil
Design / Planning Team: BIG (master plan and architecture), West 8 (public realm),
John Portman & Associates (hotel), Fentress (convention center), Revuelta Architects
(local)
Consultant Team: Schwebke Shishkin (Civil), Plummer Associates (Traffic) , HDC
Associates (Estimating, Scheduling), CMC Group Construction, Greenberg Traurig
(Legal), Desimone (Structural), Space Syntax (Pedestrian Accessibility), MIT/Carlo Ratti
Associati (Technology), Lead Pencil Studio (Art Consultation)
PR / Marketing / Branding Team: Garber & Goodman (Public Relations),
Cinnamon Associates (Public Relations)
Feasibility Team: Courtney Lord (Retail), BRC (Entertainment), Noell Consulting
(Residential)
Financing Team: Piper Jaffray, Brookfield, HFF
Production Team: Squint Opera (Animation), MIR (Renderings), Kennedy Fabricators
(Model)
