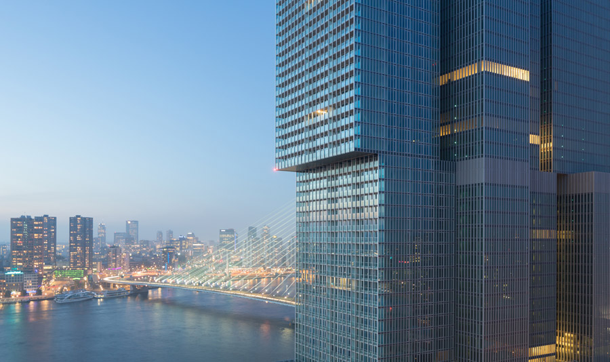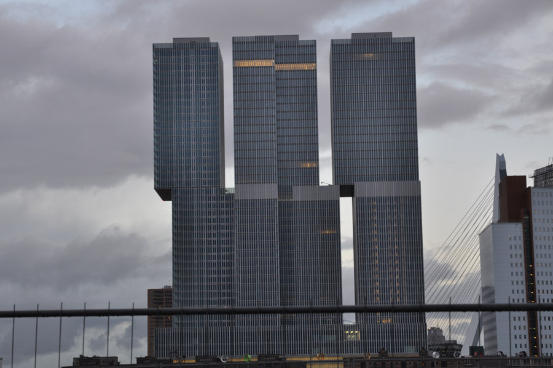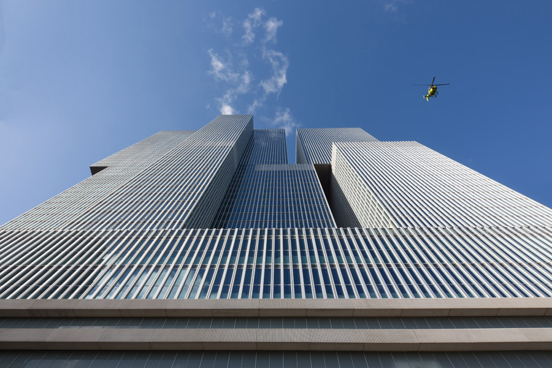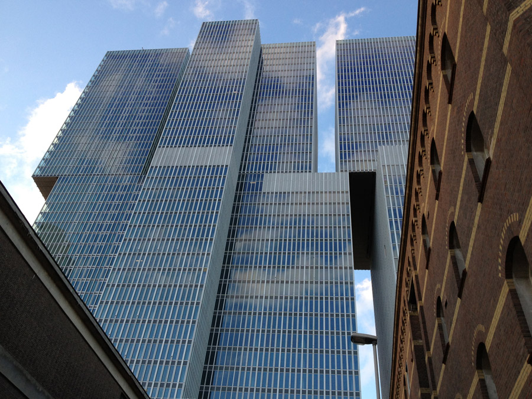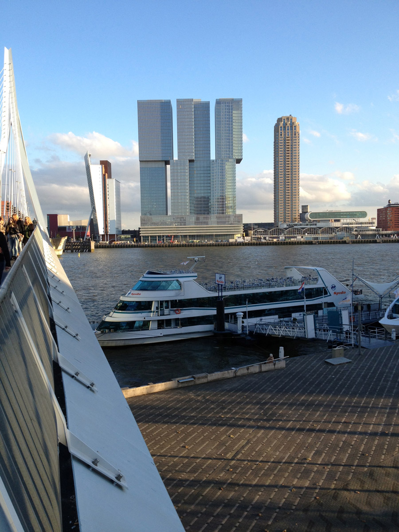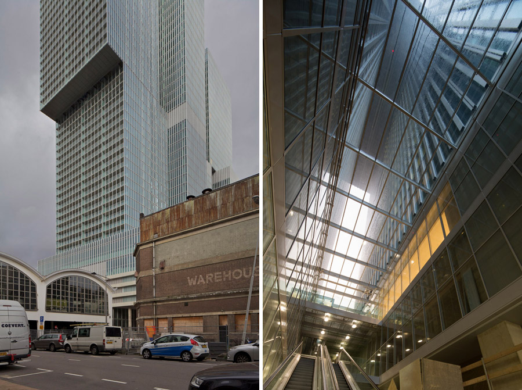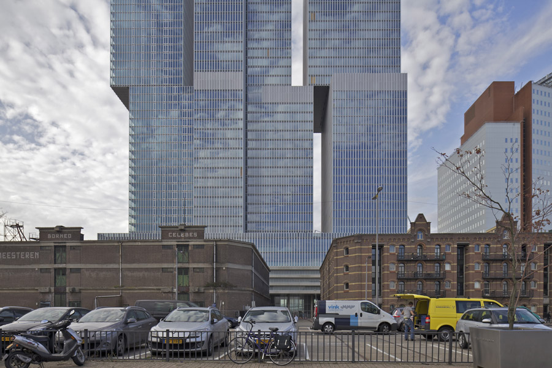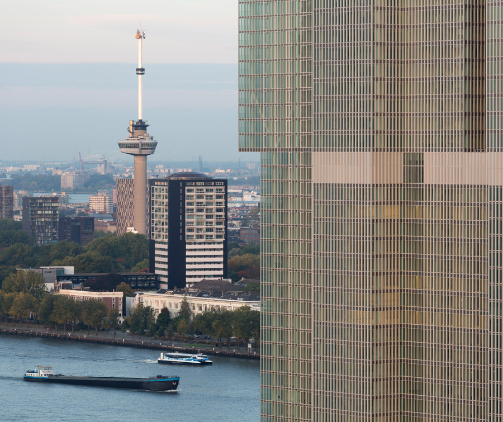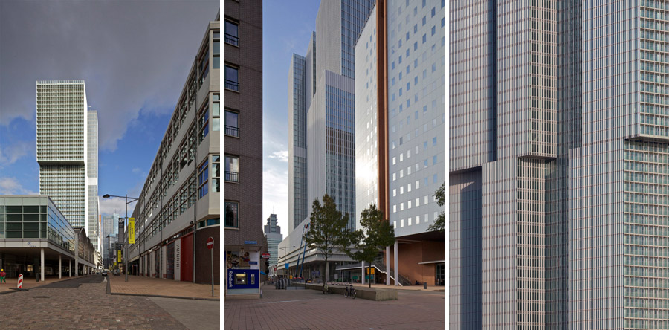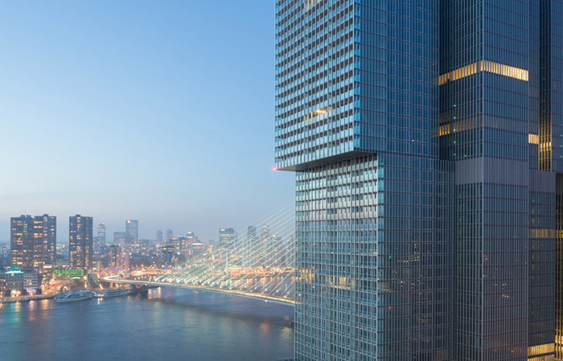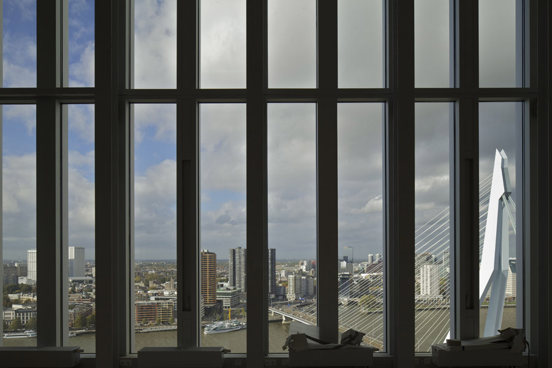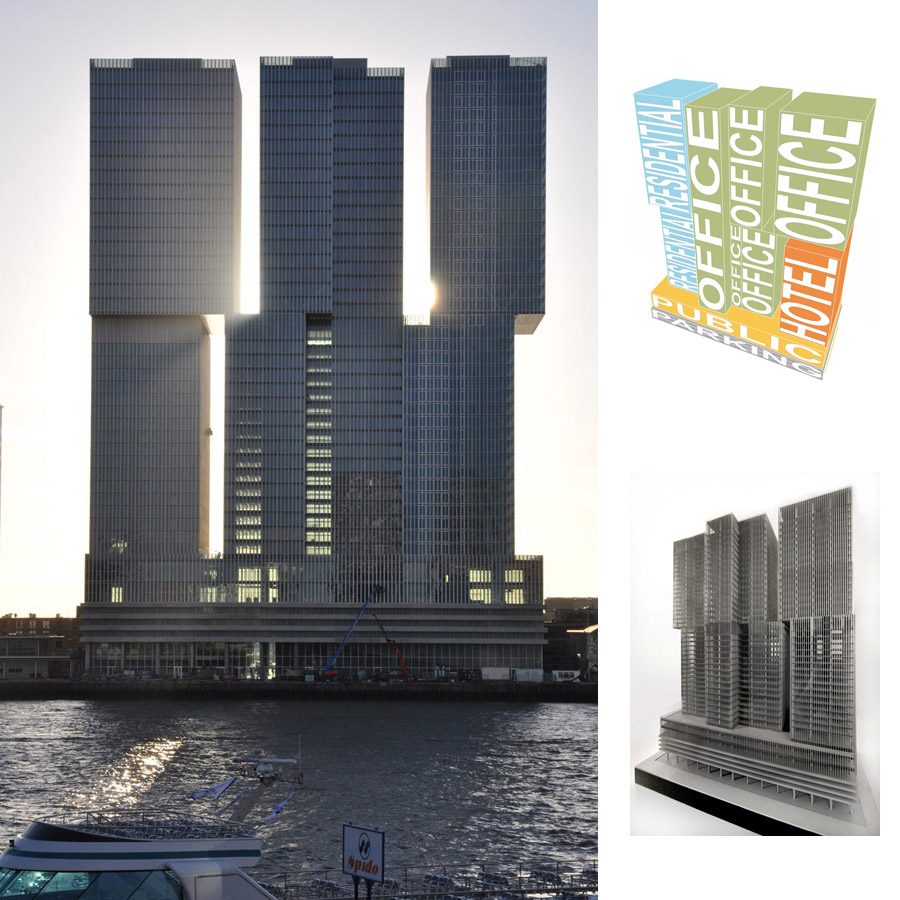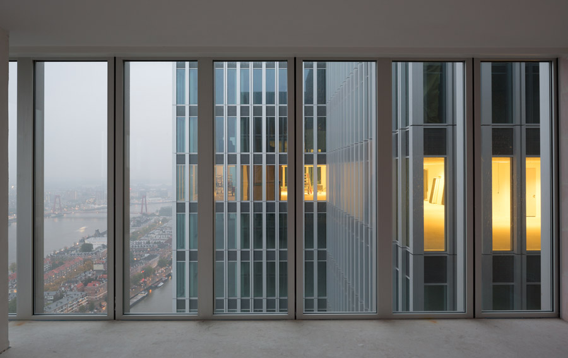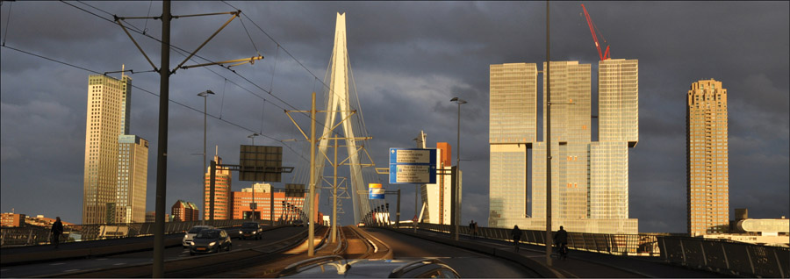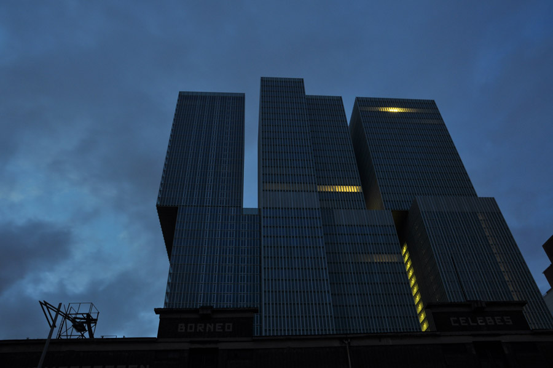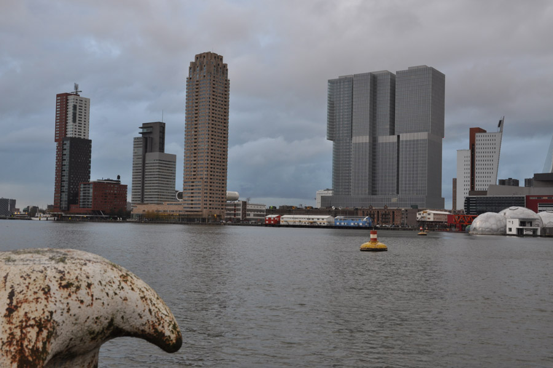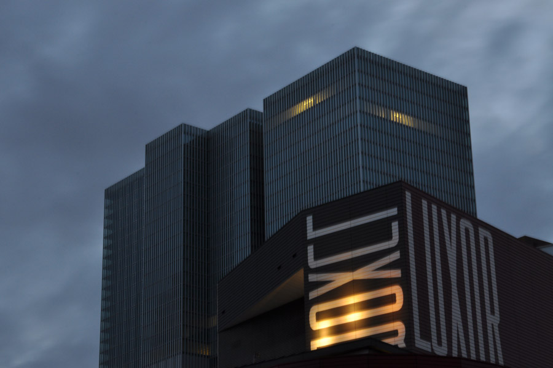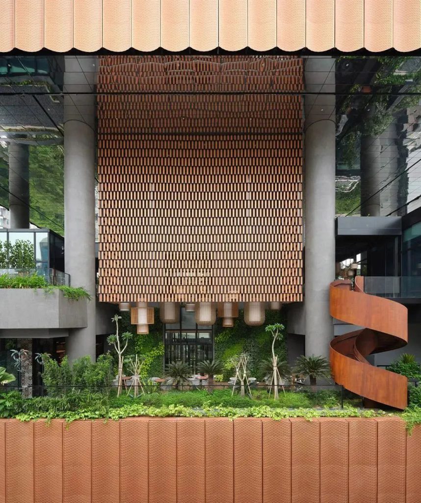OMA最新项目De Rotterdam 近日竣工。De Rotterdam 可以看成是一个三座层叠与交错的大楼组成的垂直城市。重叠的块体中分布着密集而多元的
功能:包括办公室、住宅、酒店及会议设施、餐厅和咖啡厅。
De Rotterdam is conceived as a vertical city: three interconnected mixed-use towers accommodating offices, apart- ments, a hotel, conference
facilities, shops, restaurants, and cafes.
该项目始于1997年,施工开始于2009年,最终在2013年建成。这座大楼属于伊拉斯谟大桥旧港区Wilhelminapier重建计划的一部分,旨在恢复充满
活力的城市活动— 贸易,运输,休闲。大楼的名字参照了Wilhelminapier荷美邮轮中一首船的名字,在过去的很多年,很多欧洲移民从这里坐邮轮
出发,前往美国纽约。
The project began in 1997. Construction started at the end of 2009, with completion in 2013. The towers are part of the ongoing redevelopment
of the old harbour district of Wilhelminapier, next to the Erasmus Bridge, and aim to reinstate the vibrant urban activity – trade, transport, leisure
– once familiar to the neighbourhood. De Rotterdam is named after one of the ships on the Holland America Line, which departed from the
Wilhelminapier in decades past, carrying thousands of Europeans emigrating to the US.
这三座塔楼高150米,面积约为162,000平房米,算是当地最为庞大的建筑。OMA的理念认为庞大的规模无论在形式和功能上都具有城市的密度和
多样性。这个塔形体被微妙的解分,拒绝成为一个无聊的单体,成为一个个角度都有趣的体量。此外形体也反应内部功能的变化。
这个城市综合体的各个功能布局成为清晰协同的模块,比如办公室员工、住客和酒店顾客都可使用会议中心、运动设施及餐厅。底层的海滨咖啡厅
面向市民开放。没做塔楼的大堂都在底层,彼此联通,是这里的各类人群的交通枢纽。
The three towers reach 150m high, with a gross floor area of approximately 162,000m2, making De Rotterdam the largest building in the
Netherlands. OMA’s architectural concept produces more than sheer size: urban density and diversity – both in the program and the form – are
the guiding principles of the project. De Rotterdam’s stacked towers are arranged in a subtly irregular cluster that refuses to resolve into a
singular form and produces intriguing new views from different perspectives. Similarly, the definition of the building changes according to its
multiple uses internally.
The various programs of this urban complex are organized into distinct blocks, providing both clarity and synergy: resi- dents and office workers
alike can use the fitness facilities, restaurants, and conference rooms of the hotel. And these private users of the building have contact with the
general public on the ground floor, with its waterfront cafes. The lobbies for the offices, hotel, and apartments are located in the plinth – a long
elevated hall that serves as a general traffic hub for De Rotterdam’s wide variety of users.
项目主管合伙人之一艾伦‧凡‧卢恩表示:从设计开始,大楼的效率已经是我们考虑的重点。整个项目所牵涉的庞大市场因素不单没有成为设计的
掣肘,反而加强了原来的设计概念。我们的设计成果,就是为鹿特丹增添一座高密度、生气盎然的大楼。
雷姆‧库哈斯表示:尽管大楼尺度庞大而稳固,层叠的体块让大楼于城市不同的角度呈现出不同的面貌。大楼今天的落成象征了城市、发展商、承
办商及建筑师长久以来的坚持以及最终的成就。
