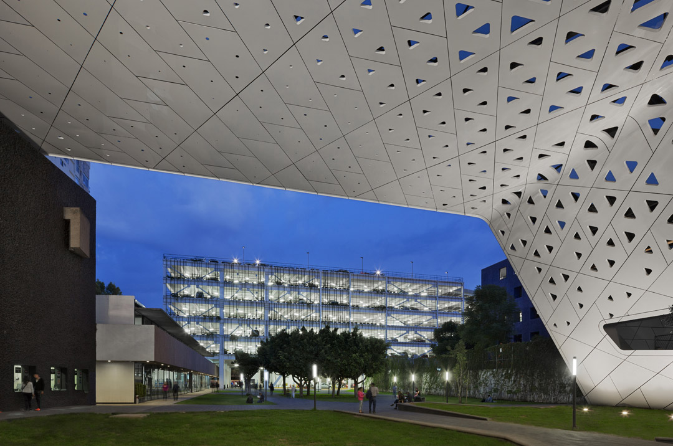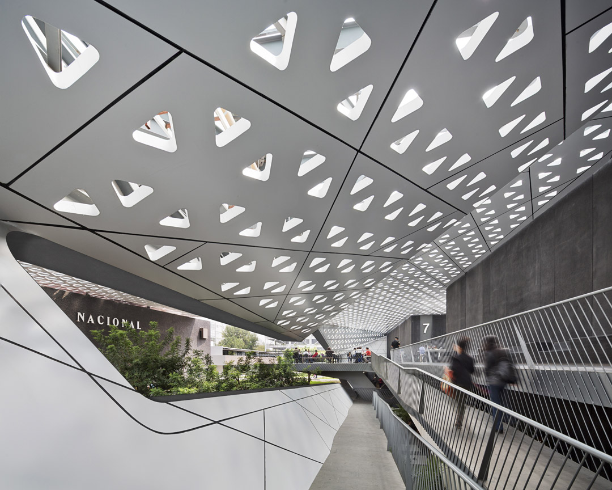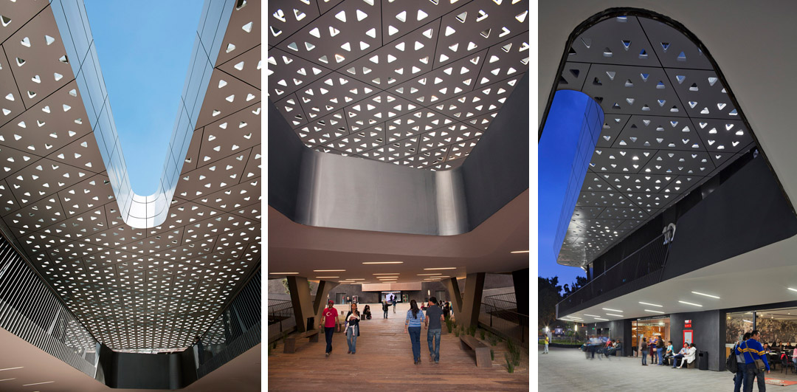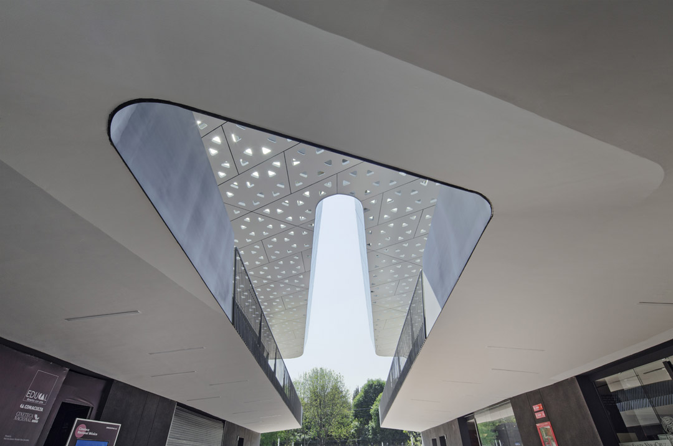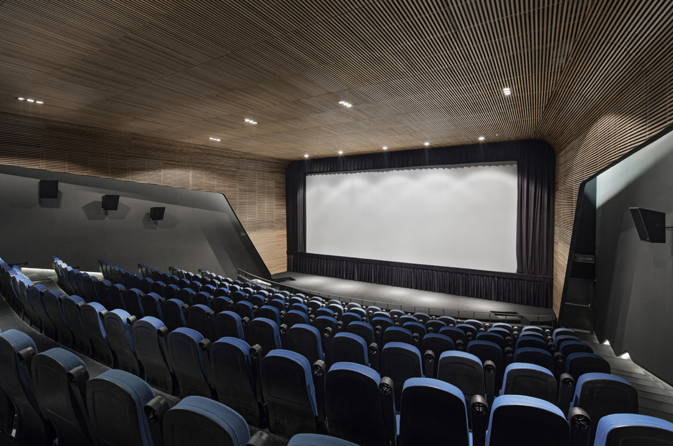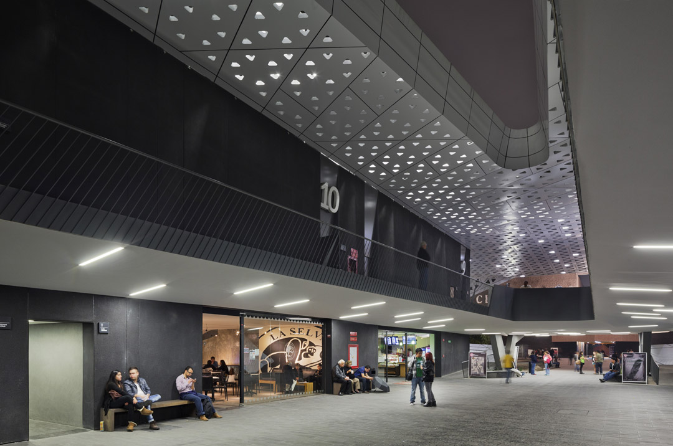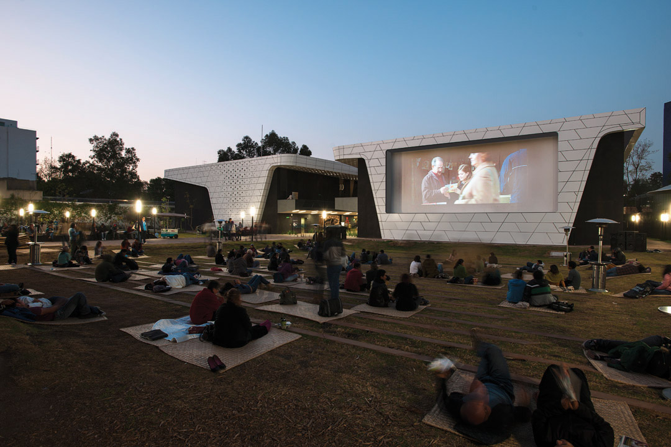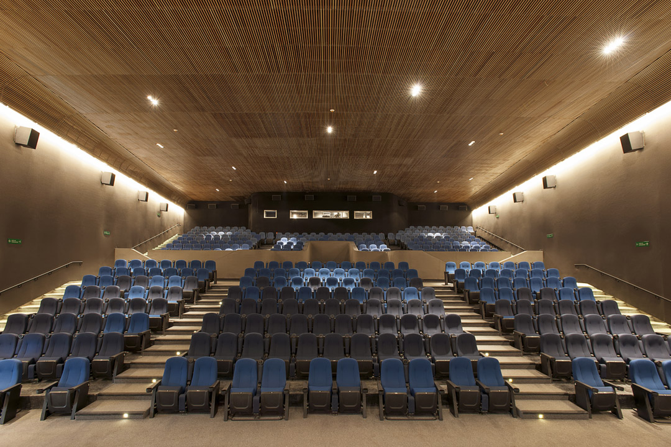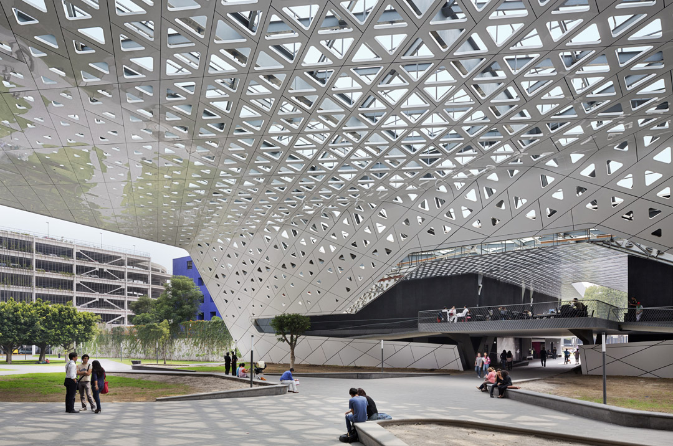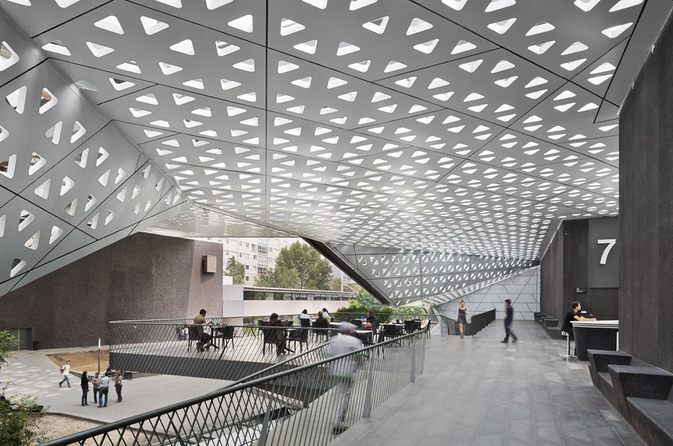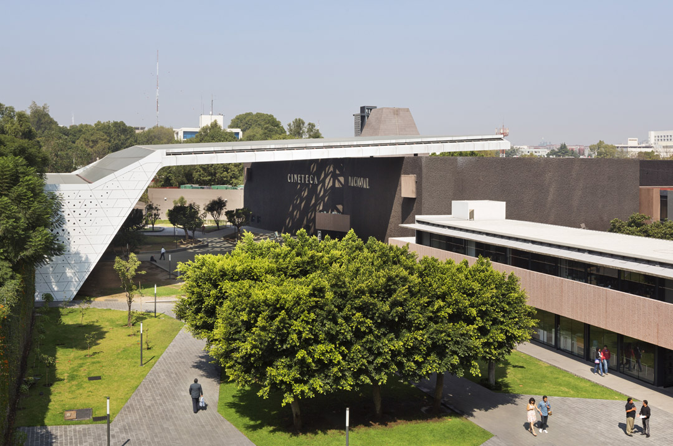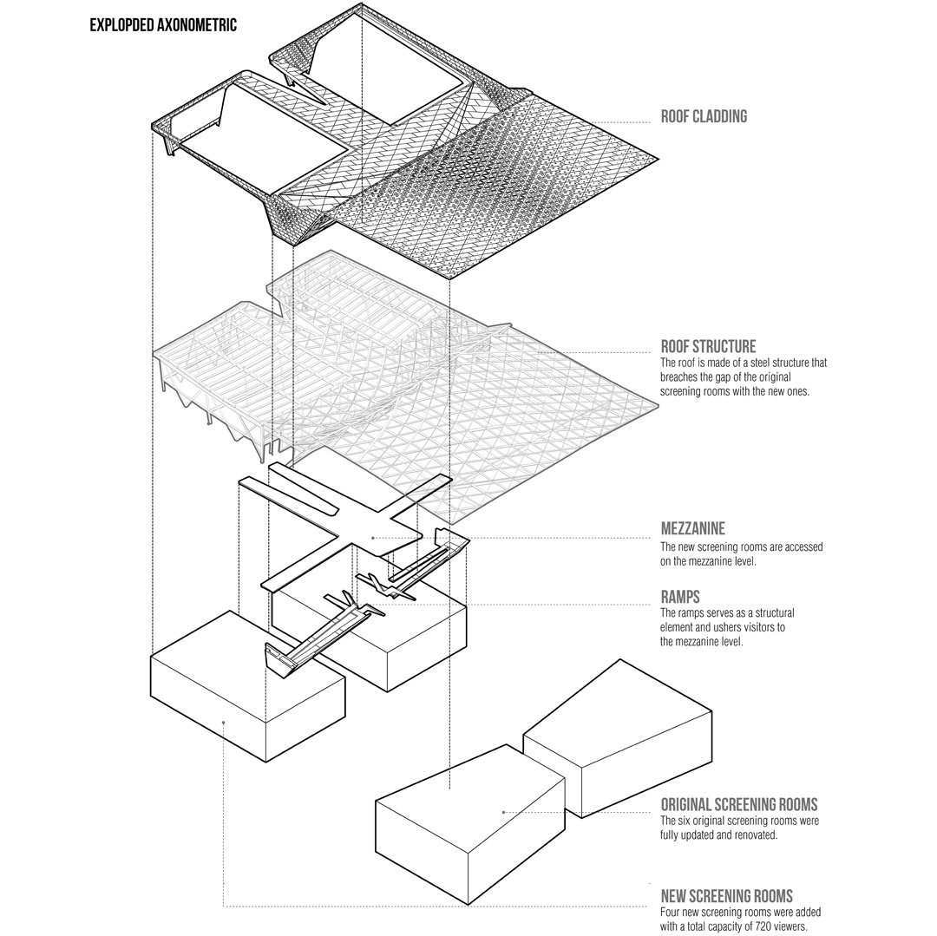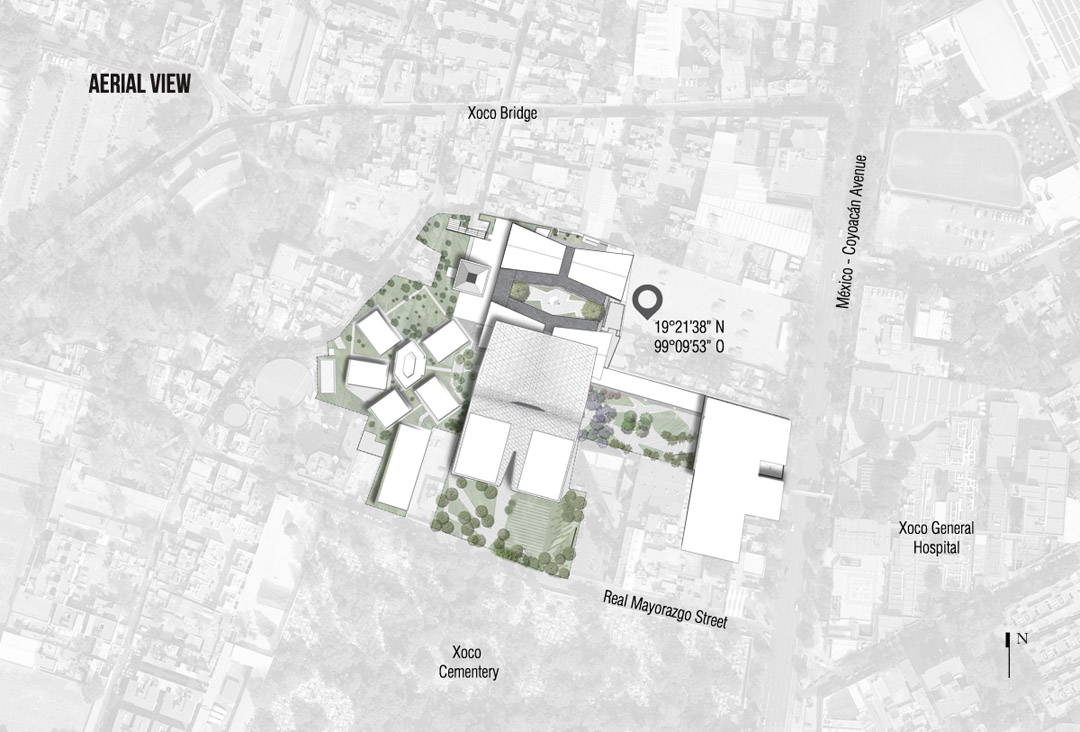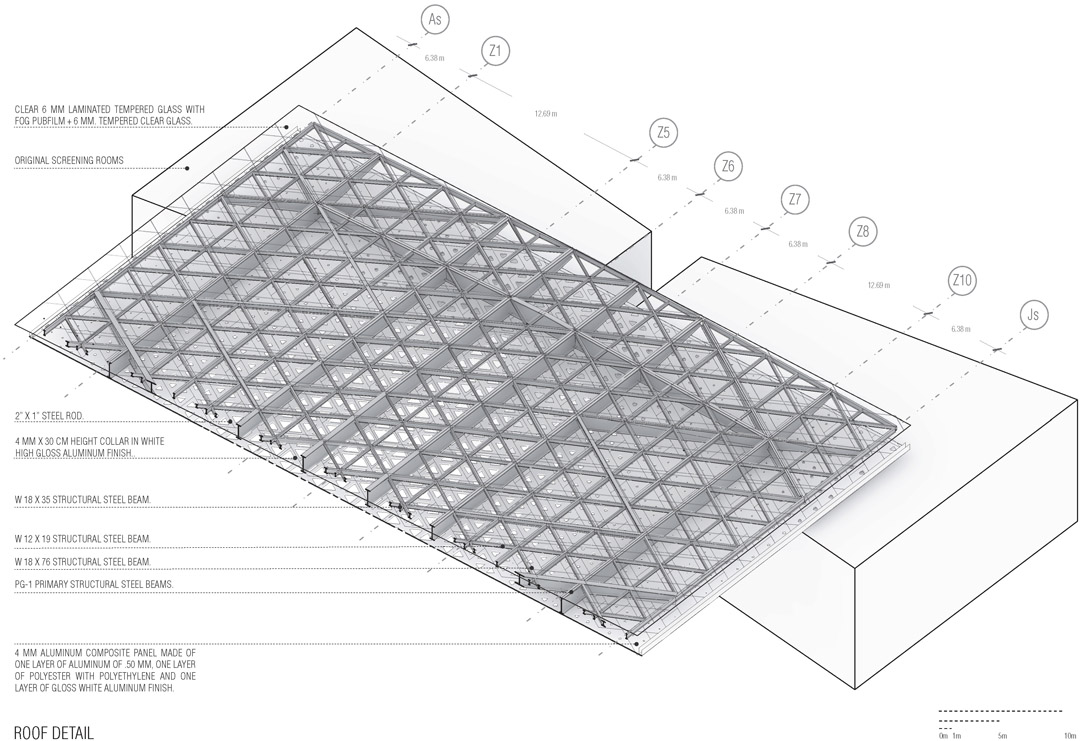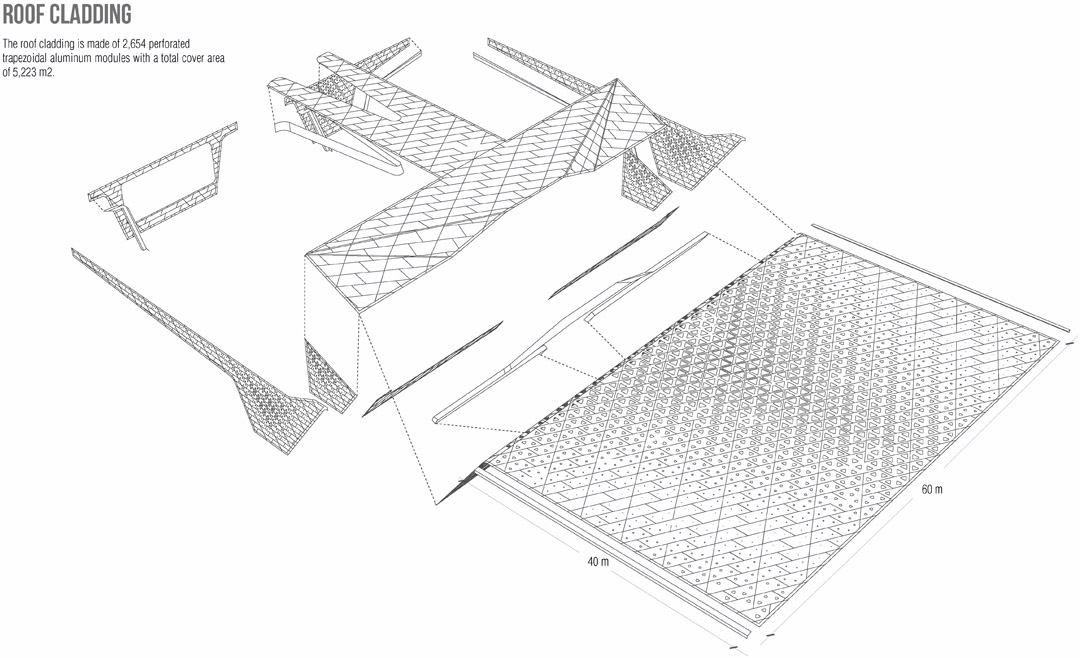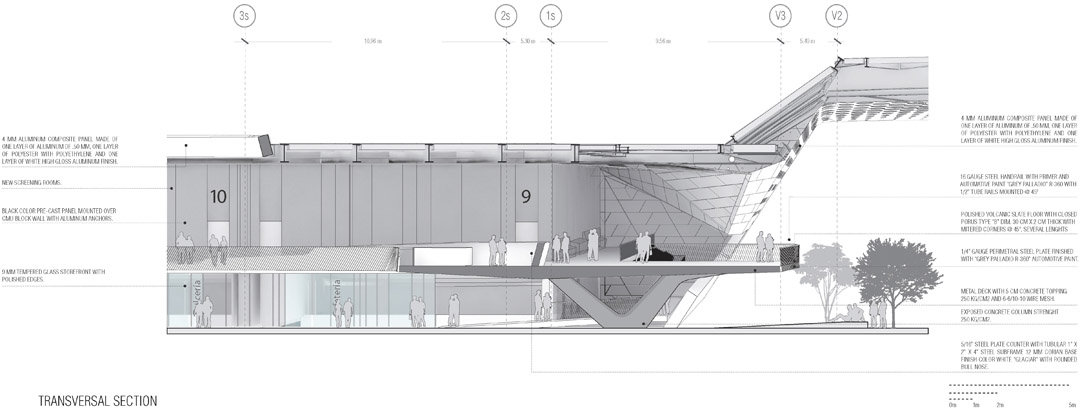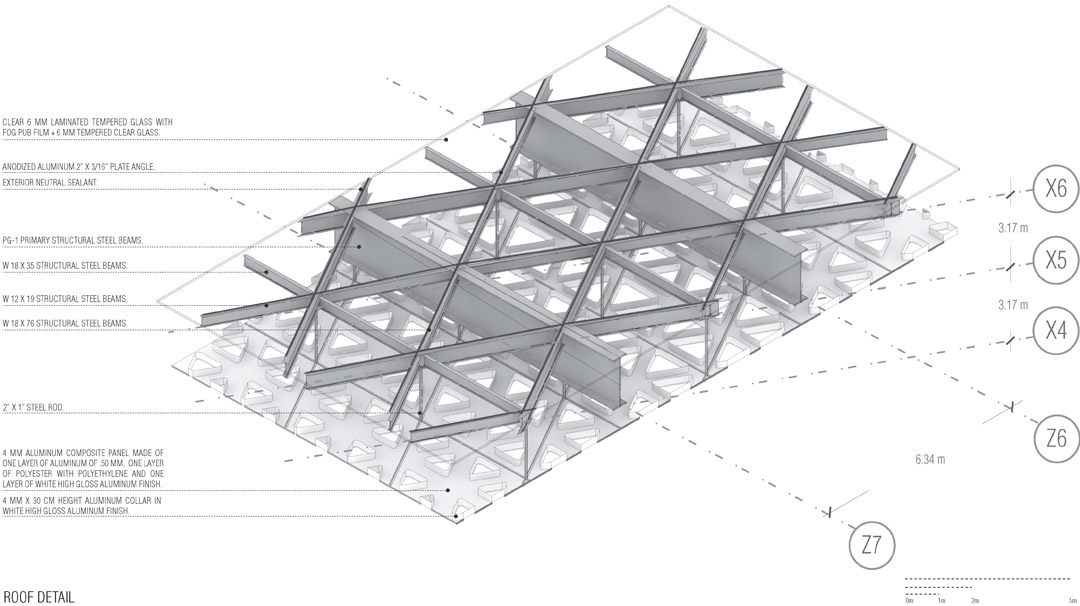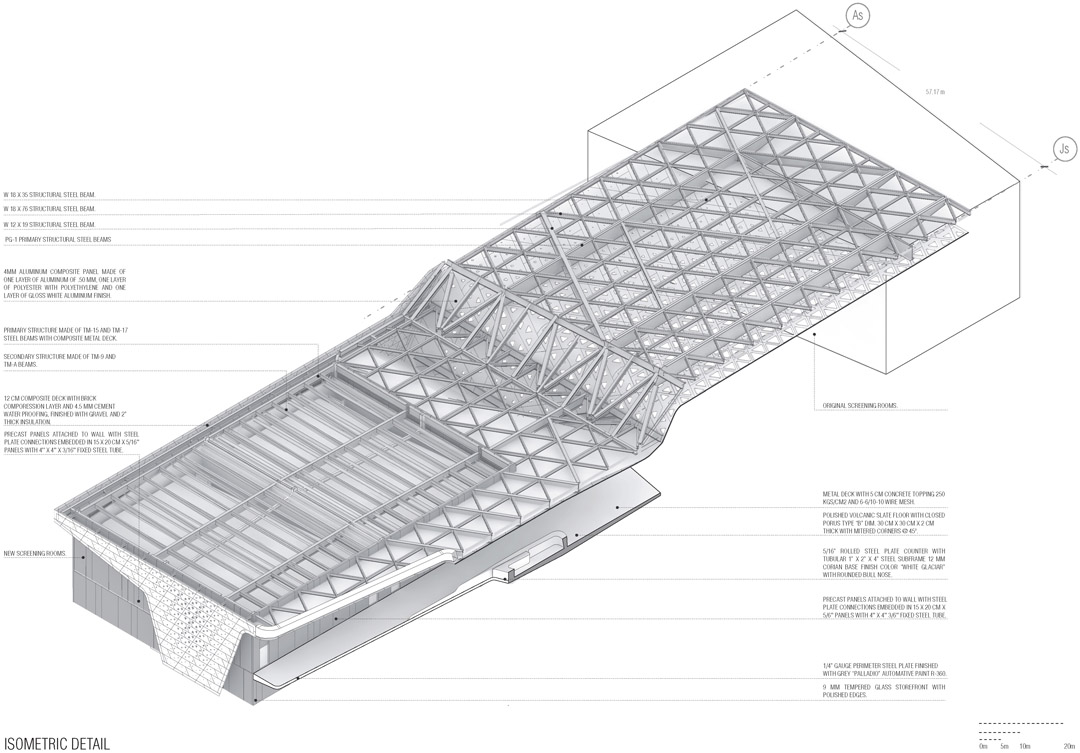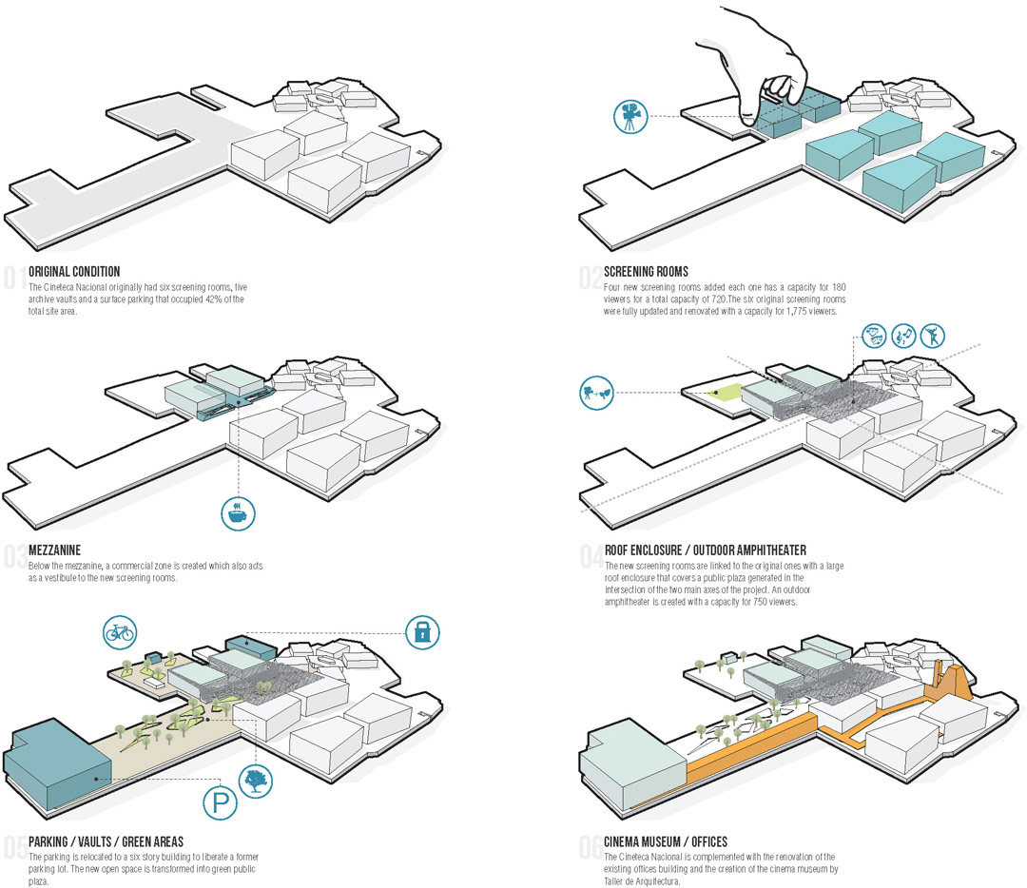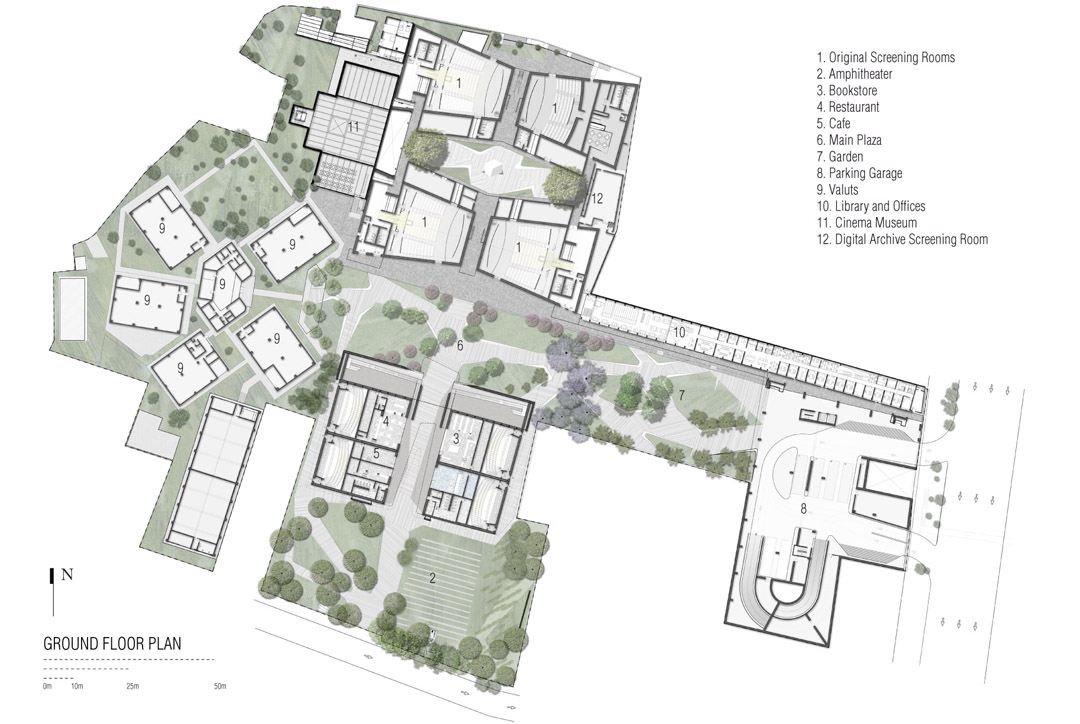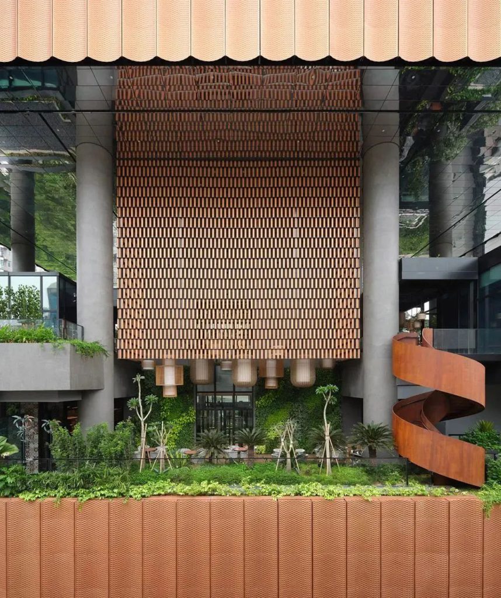这个电影院占据墨西哥城国家电影资料馆和墨西哥电影学院的部分场地,周围绿荫茂密,建筑风光宜人,因此设计上将这个电影电视打造成为一个社会性的开放空间,具有浪漫的学院气息。人们可以不受限制的使用这里的公共空间。墨西哥电影院Cineteca Nacional Siglo XXI在2013年共接待806,803人次,放映超过1287部电影。建设仍在继续中,未来竣工正式投入使用后,观影人次将会更多。
电影院的场地曾在1982年发生了一场火灾,之后一直废弃,成为赶往地铁站和火车站的城市人群过境场地。新的设计将两个放映院呈单独体块布置,之间和地面层加上咖啡厅这样的公共活动营业场所,再使用一个80米×40米广场天棚将新建组与对面的老建筑联系起来。天棚下的广场是一处避开烈日的宜人公共场所。然后建筑师在场地中种上绿色植物,将服务空间布置在场地边侧。形成环境宜人的开放整体构架。
天棚的材料是复合铝塑板,上面有不同大小的三角形穿孔。广场下可以容纳多种多样的活动空间。这个电影院除了建设放映大厅之外,还有建设户外剧场,因此这里不再局限于放映电影,其边界拓展到戏剧、展览、音乐会等艺术内容。美丽的绿化和零售还有艺术空间交织在一起,激发了人们的社交和互动,并让人不觉得这是在一个商业的电影院中,而是在一个美丽的大学校园内。
新的室内剧场共能容纳2495位观众,室外的露天剧场能容纳750名观众,停车场的车位是528辆。这样一个开放,宜人,不受限制的空间,相当受到市民们的欢迎。游客能够整日停留在这里,午餐时周围的公司职员会过来休息,学生则多在下午出现,到了晚上,市民们在这里热热闹闹的参加各种户外活动。新建部分让这里变成最受欢迎的城市公共场所,无论是谁,都能在这里到属于自己的自由自在的空间。
Since its reopening, the Cineteca Nacional Siglo XXI attendance numbers continue to surprise with a otal of 806,803 viewers in 2013 -an increase of 29.22% compared to the previous year and with 1,287 more movies screened-.
A 10-month construction schedule set by political times put the construction team in a fast track mode to finish the project before President Felipe Calderón left office in December 2012. As a result, some aspects of the project were postponed or canceled in order to get it done in time for an official ceremony. Luckily, and not common in projects that transcend from one administration to the another in Mexico, the new government administration has committed to finishing the work according to the original design and see the project come to its full completion. The work is expected to be completed by the end of the summer.
Even though the project is not fully executed, the design team is enthusiastic about how it has already changed the community. “It’s a very democratic, ver y social space,” says Gerardo Salinas partner at Rojkind Arquitectos. “When we proposed this idea originally, the government authorities were very doubtful that areas like the outdoor amphitheater could be used by ever yone—affluent people as well as people with less resources.” But that is precisely what has happened, he says.
Located in the southern quadrant of Mexico City, the National Film Archive and Film Institute of Mexico is home to the most important film heritage of Latin America. Its campus occupied an underutilized site of considerable dimensions within the strangled town of Xoco. This historic town, once surrounded by agricultural land, now sits deep within the urban sprawl and faces extinction due to economic and political pressures from developers and municipal authorities which covet its privileged location.
The existing complex dated from 1982, when a fire destroyed part of the campus and most of its archive, and was a “temporar y” facility never well suited for its purpose. Additionally, thousands of people cross the grounds daily as they walked to and from one of the city’s nearby metro station, Estación Metro Coyoacan.
Facing total renewal, Cineteca’s original project brief included the expansion and renovation of the existing complex incorporating additional vault space and four more screening rooms. But in response to the immediate urban condition, additional restorative work needed to be done to reclaim part of the site as public space, give relief to the dense new-developmentfilled surroundings of Xoco and accommodate the constant flow of pedestrians and casual visitors.
First, surface parking was consolidated into a six stor y structure freeing 40% of the site. Then the pedestrian friendly “back entrance”, located across the street from the historic town’s cemetery, was reactivated –70% of Cineteca patrons use public transportation and arrive by foot–.
The reclaimed space now houses the new program organized along two axes, one perpendicular to the street of Real Mayorazgo becoming the main pedestrian entrance and the other perpendicular to Av. México-Coyoacán for both car and pedestrian access.
The axes intersection became a new 80m x 40m public plaza sheltered from the weather by a hovering canopy connecting the existing complex with the new screening rooms. Clad in composite aluminum panels, with varied size triangular perforations, the roof structure wraps around the new screening rooms and becomes their fa?ade. The sheltered space functions as the foyer for the old and new screening rooms and can
accommodate additional program options such as concerts, theater, exhibitions, etc. “We didn’t want it to feel like you’re in the lobby of a
commercial cinema, we wanted it to feel more like a university campus, with everything floating in a park” says design principal Michel Rojkind.
An outdoor amphitheater, extensive landscaping and new retail spaces were added to the original program expanding the possibilities for social and cultural interaction and exchanges, and giving the complex a university campus feel.
The new screening rooms seat 180 each and the existing screening rooms were updated with current technology. Overall the complex can now seat 2,495 visitors in indoor theaters. The outdoor amphitheater has a 750-person capacity. Two new film vaults were also added to the site, increasing Cineteca’s archive capacity by 50,000 reels of film. Parking capacity was also increased by 25% to a total of 528 cars.
The thousands of people that use the grounds everyday now find welcoming unrestricted public space: commuters still walk back and forth across the campus in the morning and evening, medical staff from a nearby hospital stop by to eat their lunches at noon, students hang out at the park in the afternoon, and moviegoers attend free outdoor events in the evening. The added amenities have turned the campus into a favorite gathering space not only for moviegoers but also for Xoco residents and workers who have appropriated the space as if it were their
backyard.
Project
rojkind arquitectos
Michel Rojkind
[Founding Partner]
Gerardo Salinas
[Partner]
Team:Gerardo Villanueva,Barbara Trujillo,Alfredo Hernández,Diego Leal, AndreaLeón, Rodrigo Medina, Philipp Schlauch, Beatriz Zavala, Birgit
Hammer, Juan Manuel Ortu?o, David Stalin, Alonso de la Fuente, Rafael Cedillo, Arie Willem de Jongh, Victor Martínez, Adrian Aguilar, David
Guardado.
Media: Monique Rojkind, Cynthia Cardenas, Dolores Robles, Rosalba Rojas.
Interior DESIGN
Alberto Villareal
Bello (Principal)
Team:
Isaac Smeke, Felipe Casta?eda, Emilia Franssen, Alejandra Hernández.
Esrawe Studio
[Collaboration]
structural
Engineer
CTC Ingenieros
roof STRUCTURE
engineer
Studio NYL
mep: IPDS
Landscape Consultant: Ambiente Arquitectos
A/v consultant: Auerbach Pollock Friedlander
Acustical consultant: Seamonk
Lighting consultant: Ideas y Proyectos en Luz
Graphic design: Citrico + Welcome Branding
Program: Cultural
Construction
Area: 49,000 m2
Design Date: 2011
Status: On Going
Location :Mexico City
MORE: Rojkind Arquitectos
