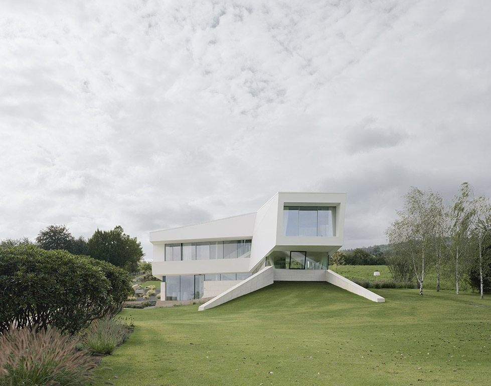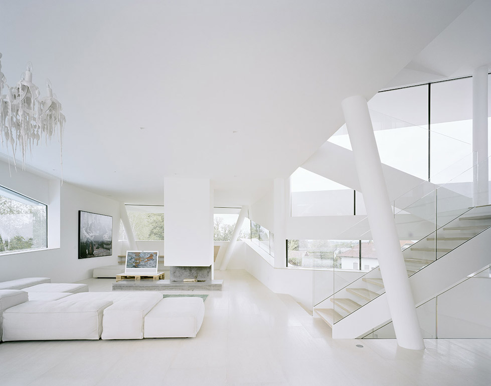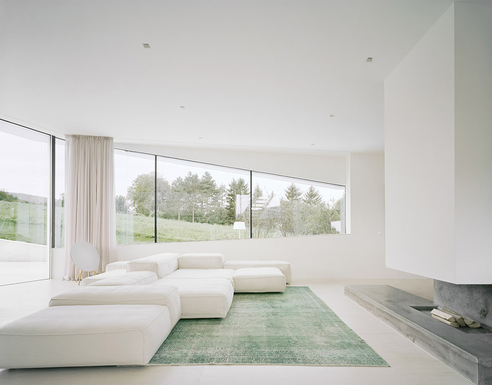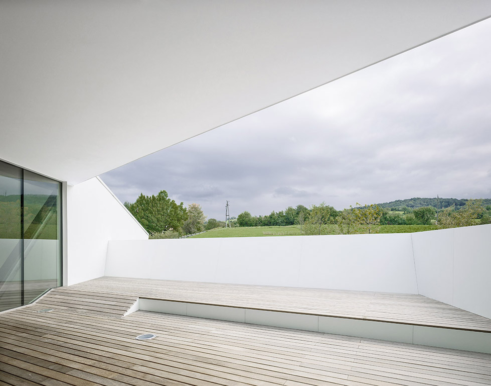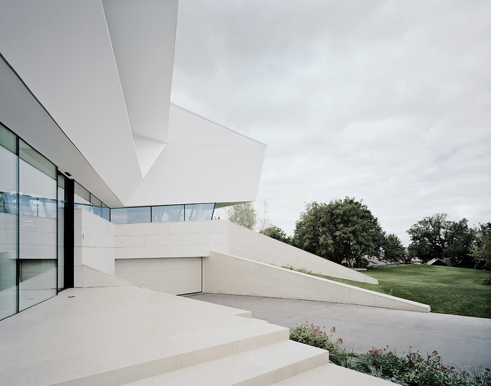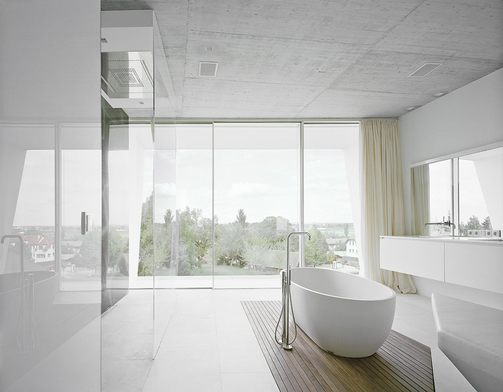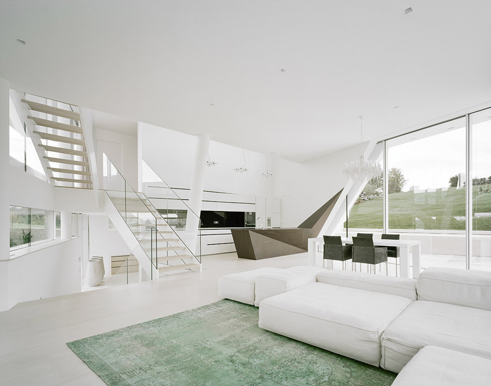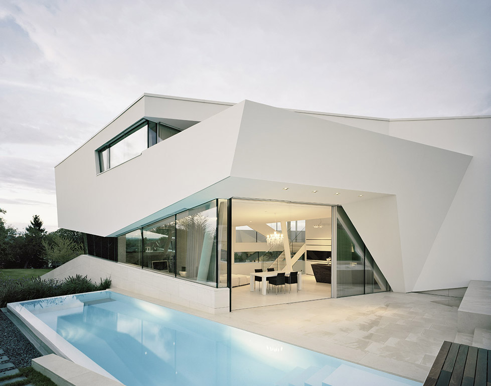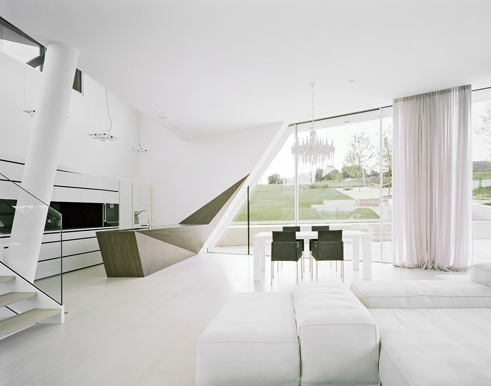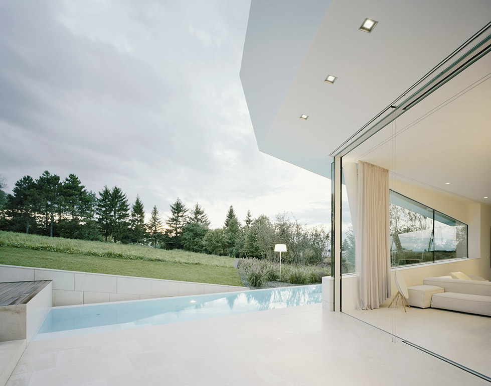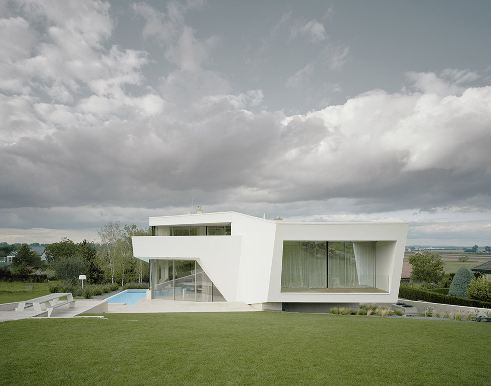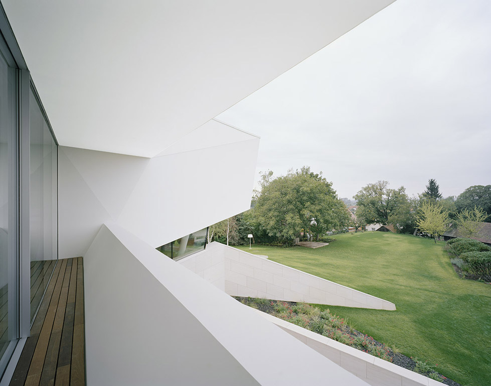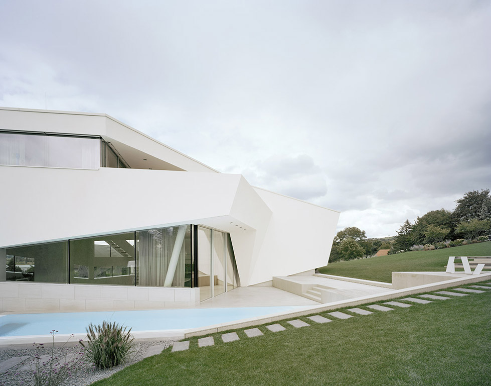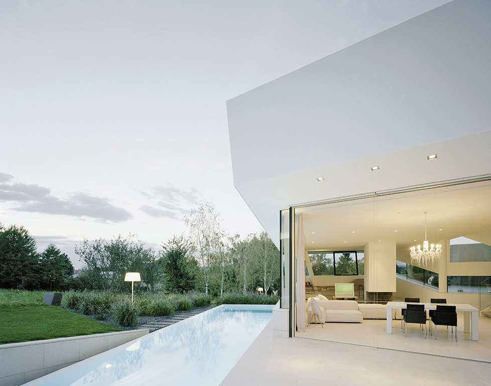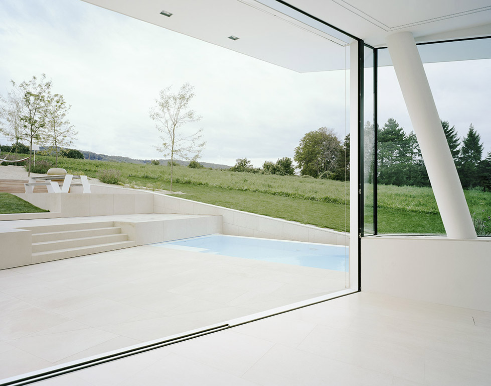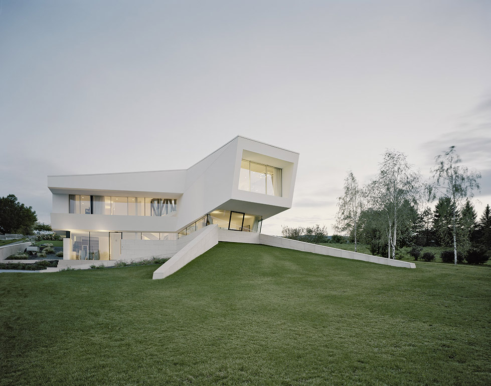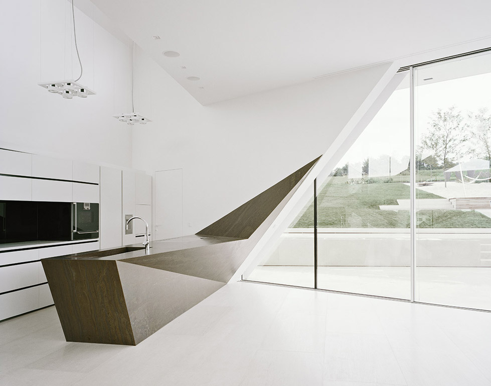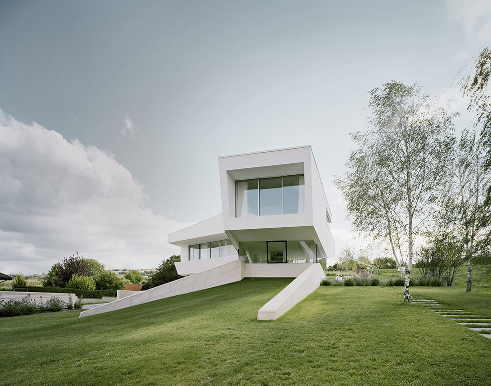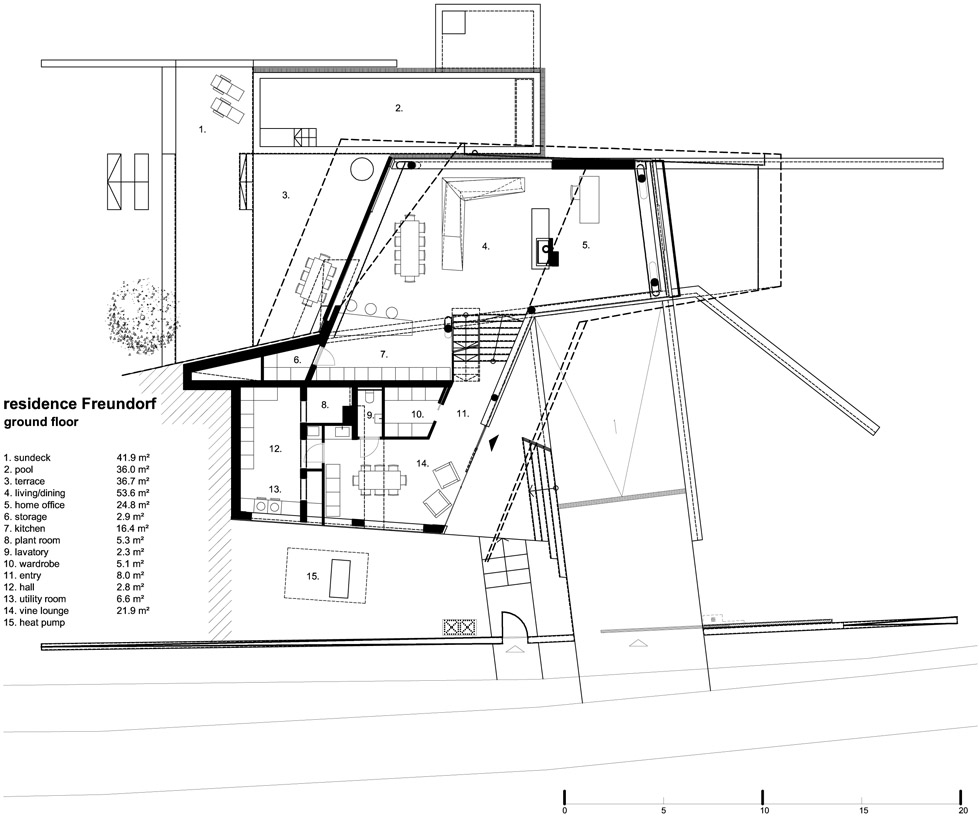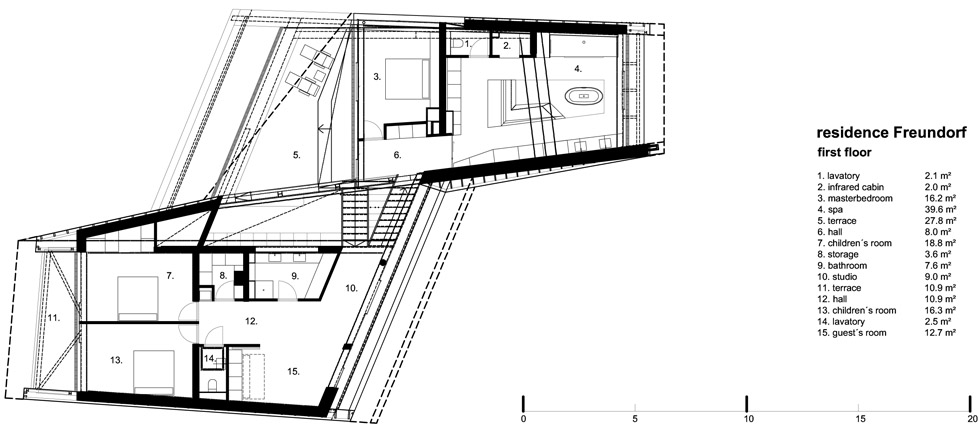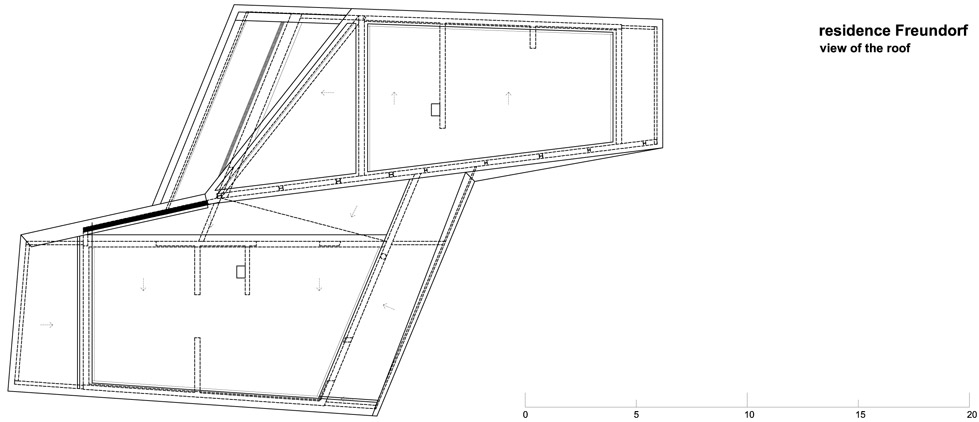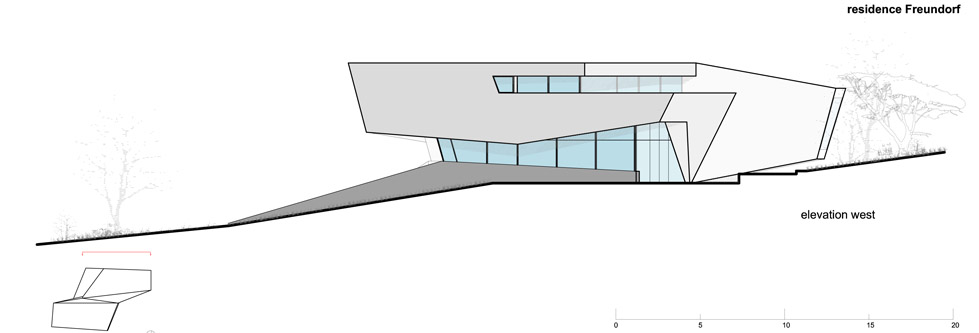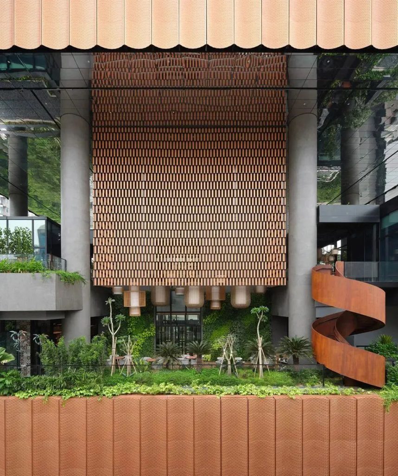这栋 别墅 住宅位于奥地利维也纳附近的一个村庄。建筑主体结构为混凝土,其白色折面造型现代时尚,宽敞的庭院内有阔气的泳池。巨大的花园延伸至远方,消失在田野中。栋住宅造型现代简练,折面与斜线的语言传递出一种欣欣向荣的动感,与此同时,住宅内也洋溢着平和安宁的格调。克制谨慎的用色突出了高品质的建设材料,精心种植的植物同田园景观融为一体,并渗透进内外丰富但却单纯的住宅中。
建筑主体可以看成南北两个体量组成,每个体量有两层,体量间标高稍微错开,通过楼梯相连,形成四个错层。地下室是车库和储藏室。南侧入口进入,首先是客人接待区,通过楼梯上到北侧地面层,这里是主要的起居空间和餐厅厨房区域,室外是带游泳池的院子,然后在上楼梯到南侧的二层,这里主要有儿童房和客房。最终,楼梯终止在第四个错层,北侧二层—主卧和SPA区域。 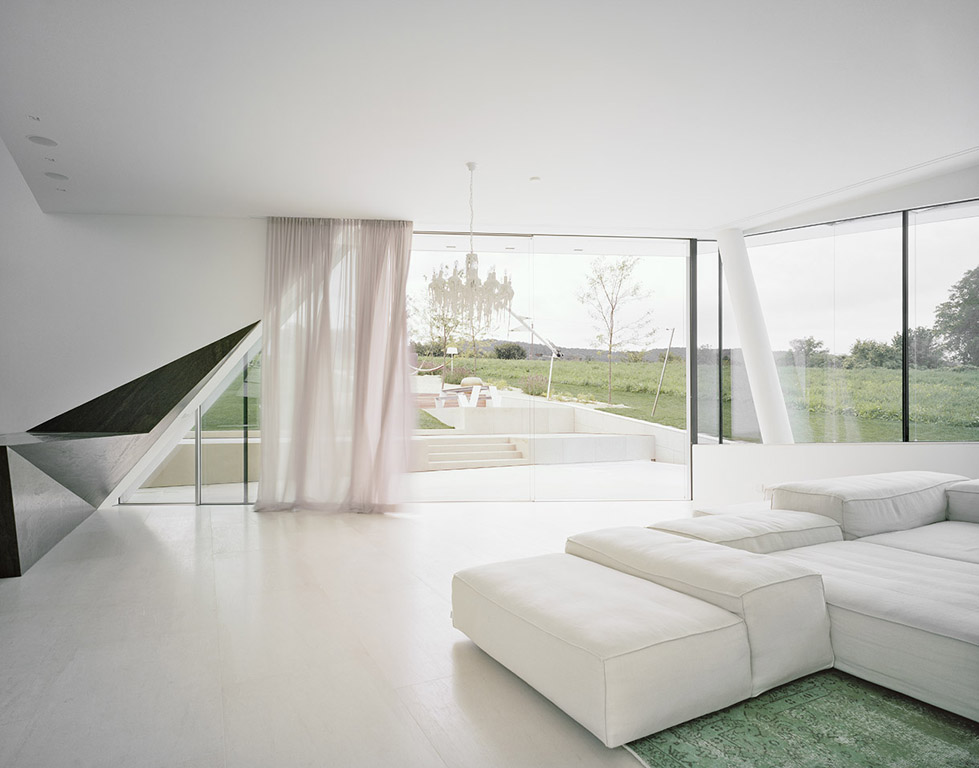
A monolithic residence has been built for a young family in a village close to Vienna.On an exposed hillside plot the residential building is positioned as a solitaire. The sculptural object is surrounded by a generous garden designed by the owners gardening company.The spacious garden merges into the surrounding fields and the natural site.
The main body of the building consists of two mutually shifted elements which follow the slope from north and south. By the horizontal displacement a high air space, forming the entrance and the central opening, is produced between the elements.The building consists of a basement and a ground level, integrated in the landscape and the above-seated upstairs building.The basement includes the garage and storage rooms, half floor up is the entrance area with open wine lounge. The open air space opens up the higher-lying residential area of the ground floor . The spacious room includes an open kitchen and a separate work area.
The front terrace offers direct access to the garden and pool area.In the south-facing building part is the children´s and guest area located, in the north the cantilevering structure contains the master bedroom area with a terrace in front .The main construction is designed as a reinforced concrete construction. The floor structure rests on composite columns and is reinforced with a truss structure of steel.
The facades of the main building structure are designed as a cladding system, with floor to ceiling glazing. The visible external walls of the base are partially covered with a Portuguese limestone.The roof is designed as a membrane roof, the projecting area in the north covered the entrance area.
The garden with a pool is zoned and offering with a big terrace area, directly connecting the pool to the house. Different zones are generated and offer a sandy beach area, a party lounge and a play ground for the kids. The high-quality planting is positioned very well and thus the vastness of the land is maintained.
Inside dominate reduced colors and high quality materialsThe open fireplace with a concrete block accentuate the open living room.The open staircase works as a split-level solution and thus connects all areas of the house.Particularly striking is the upper floor of 40m ² with a large spa and dressing area that combines these two functions and offers a
fantastic view .
项目来源: Project A01
