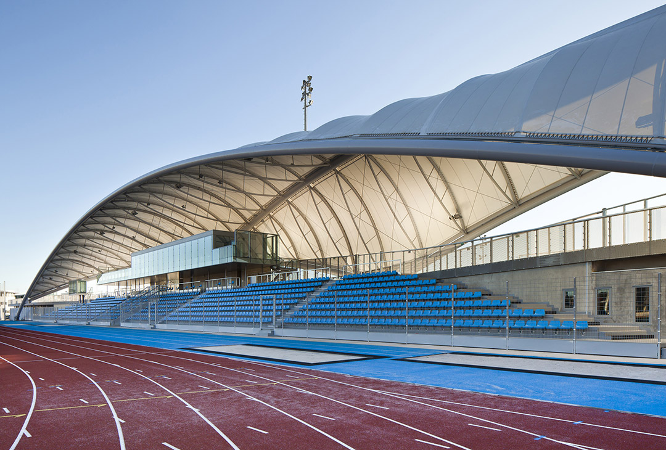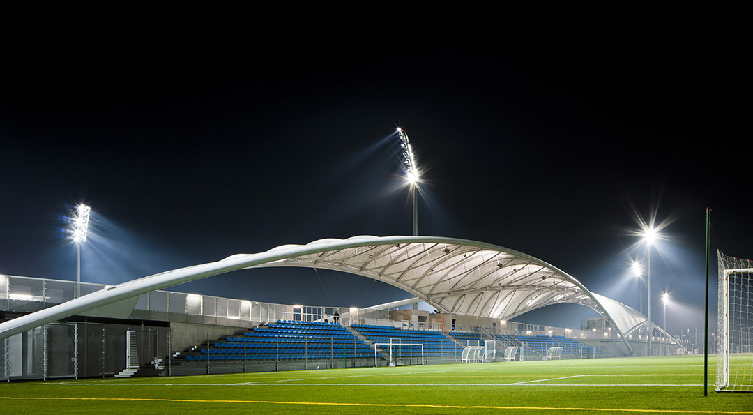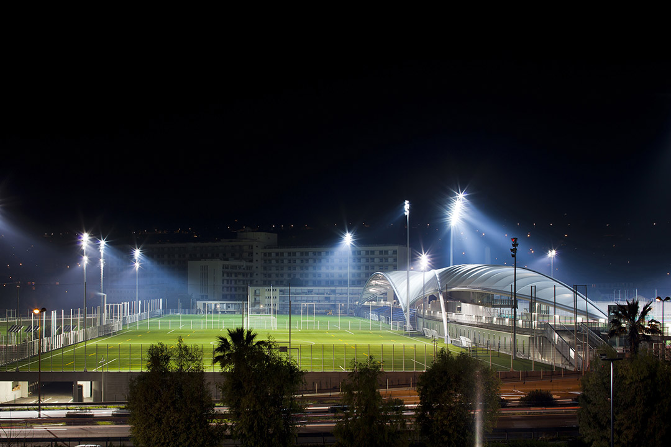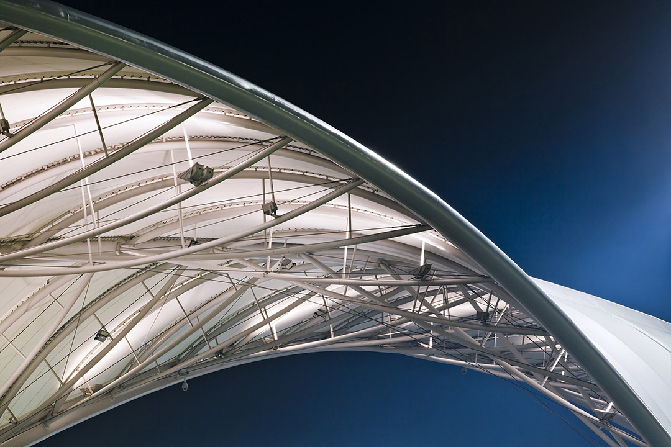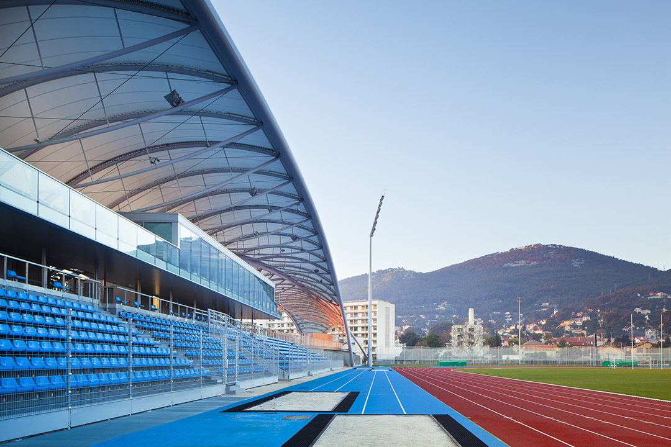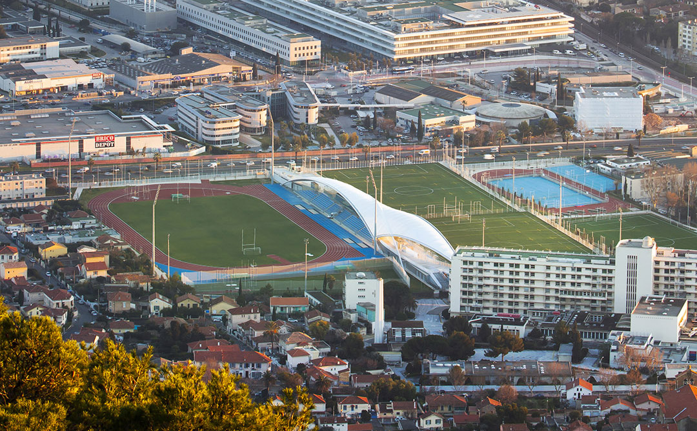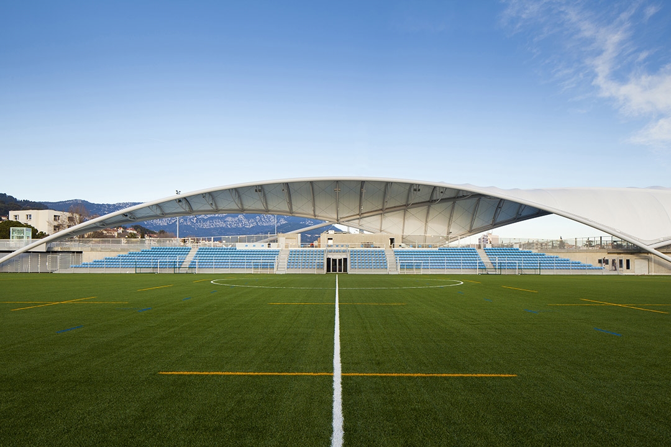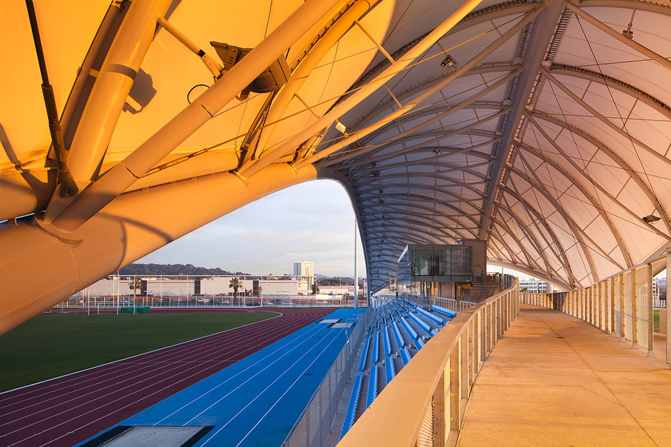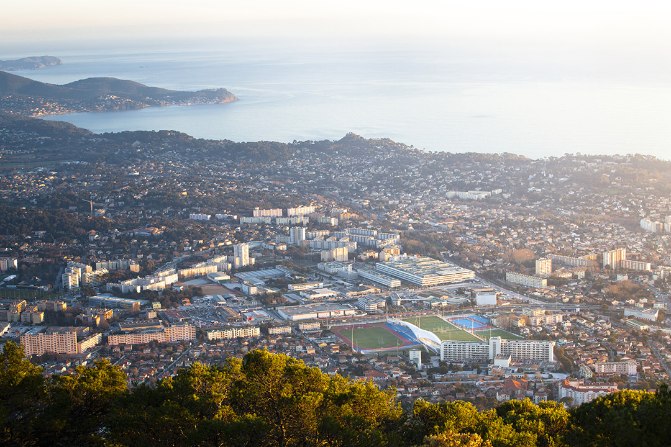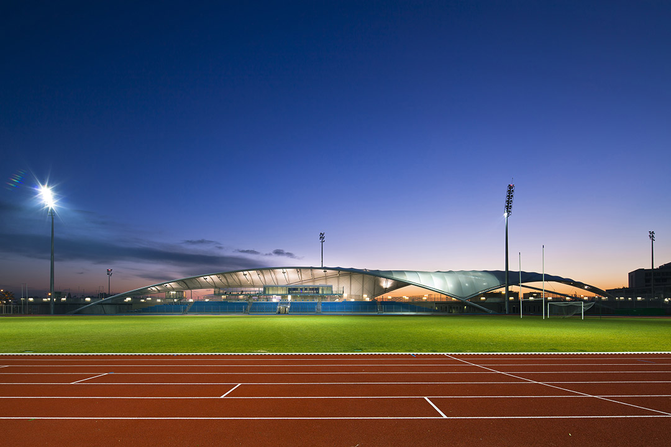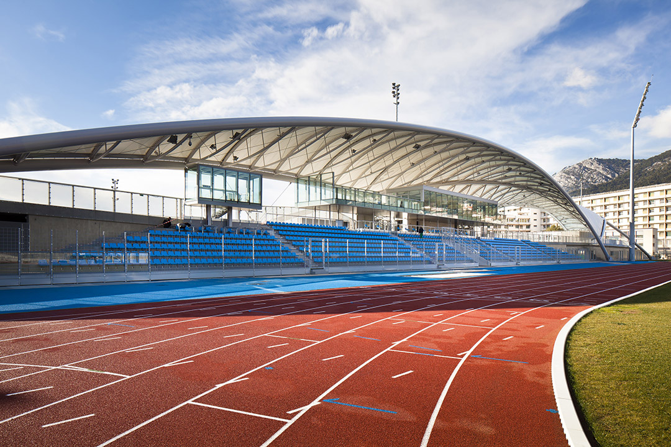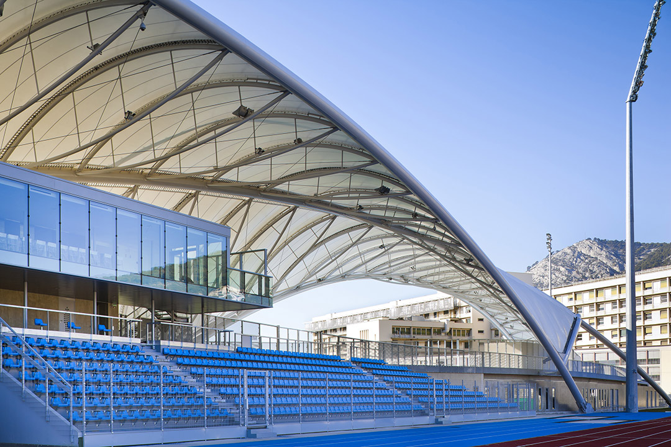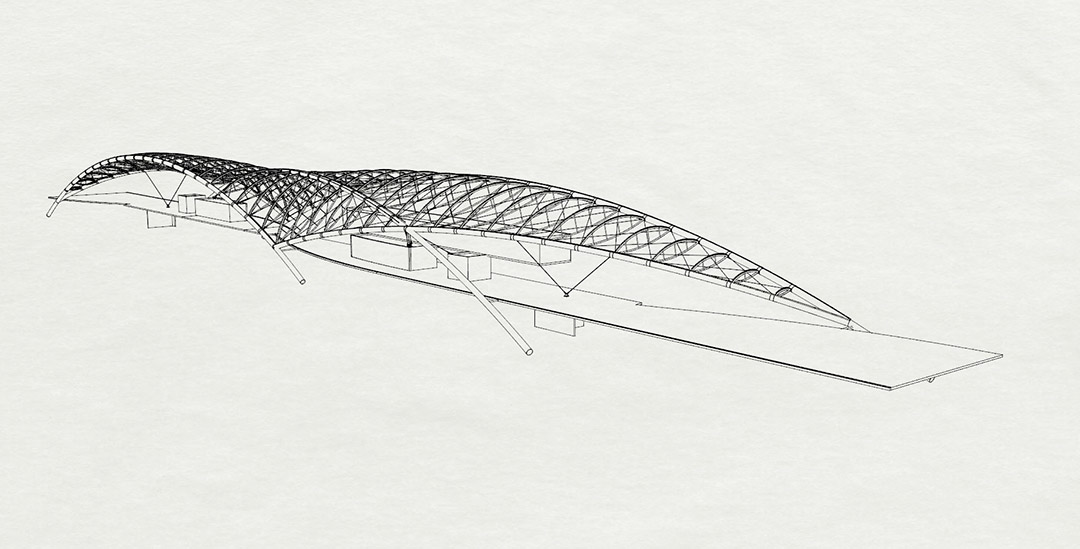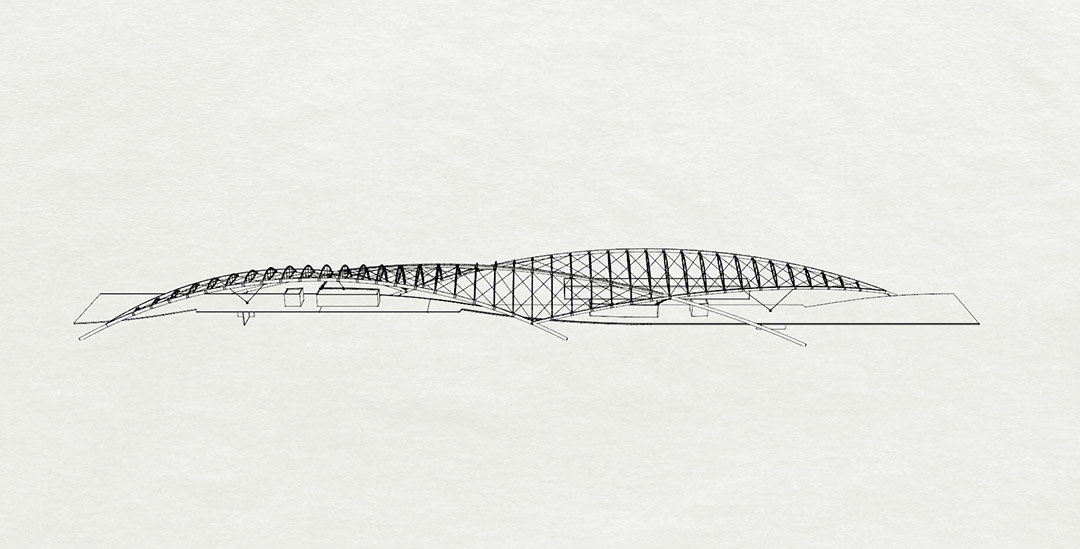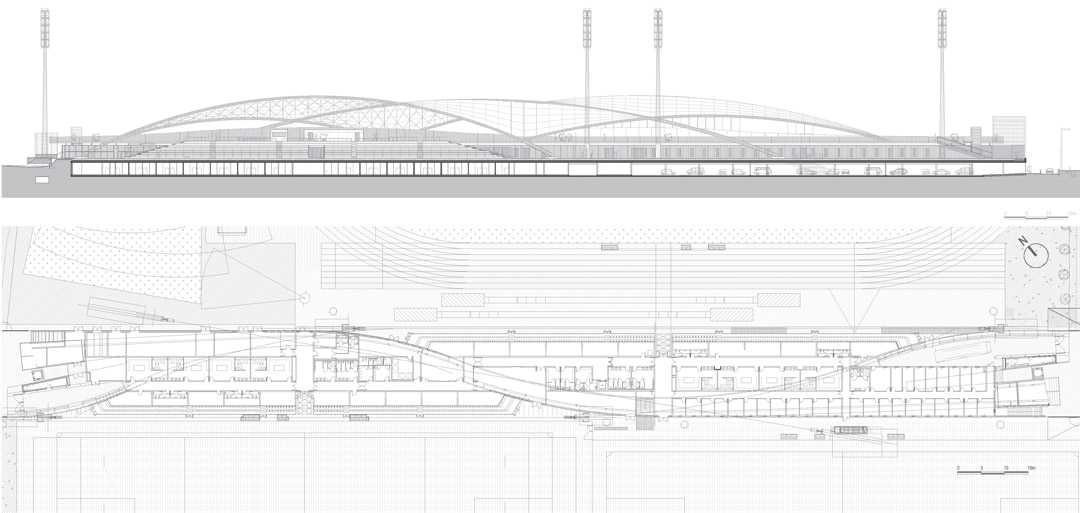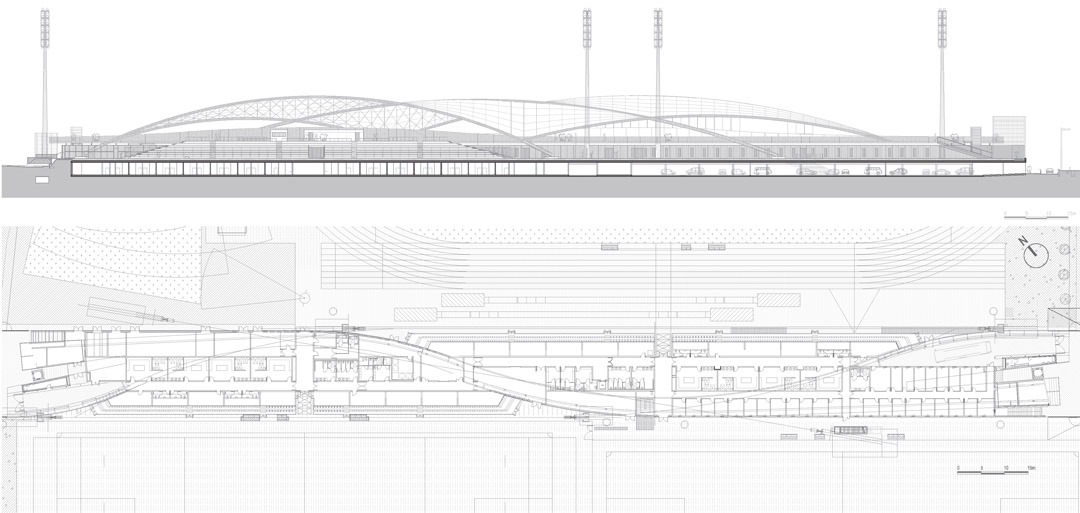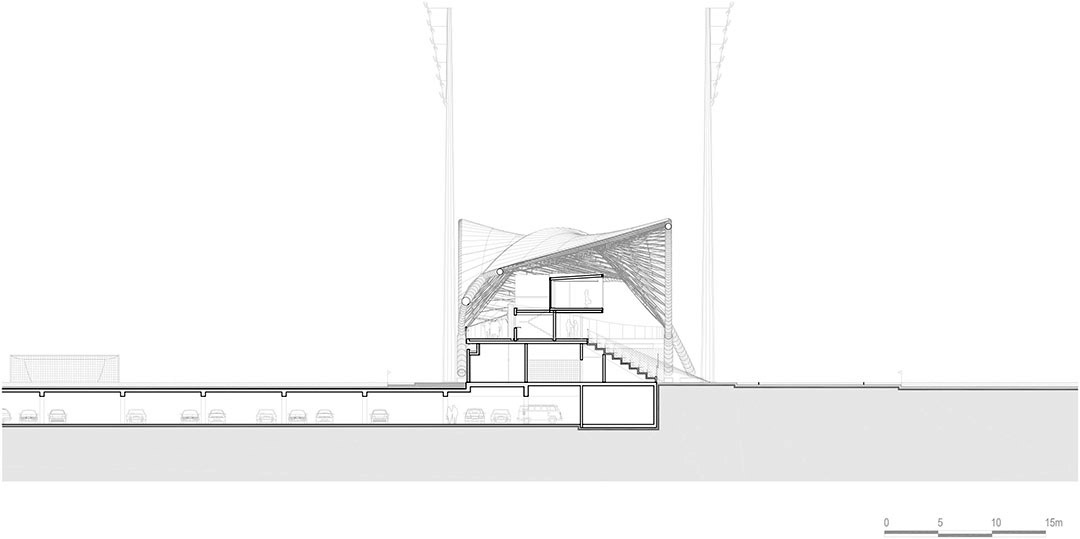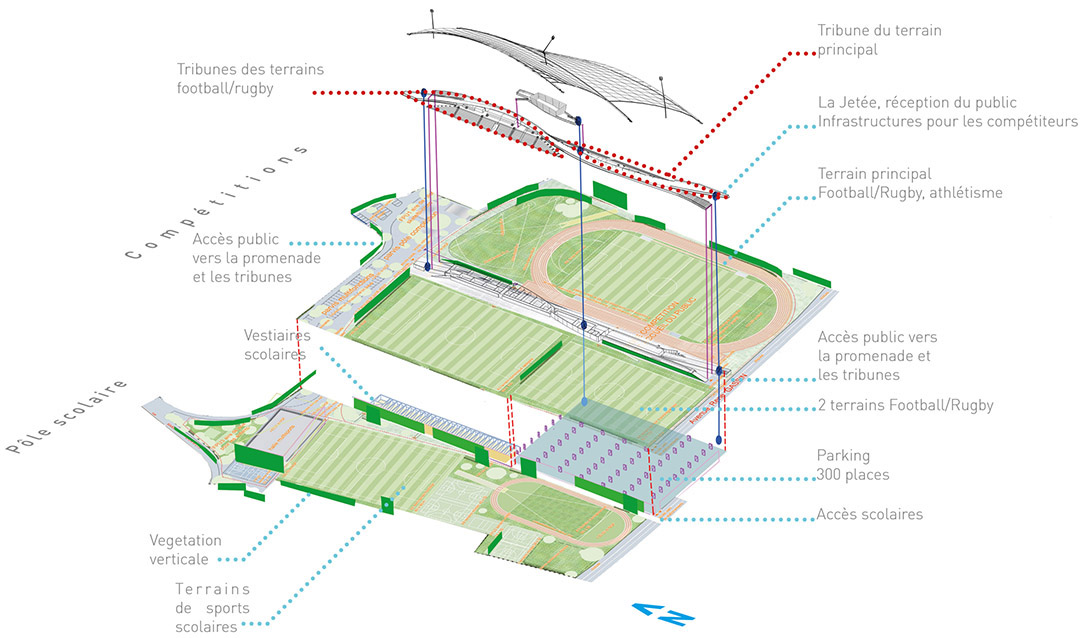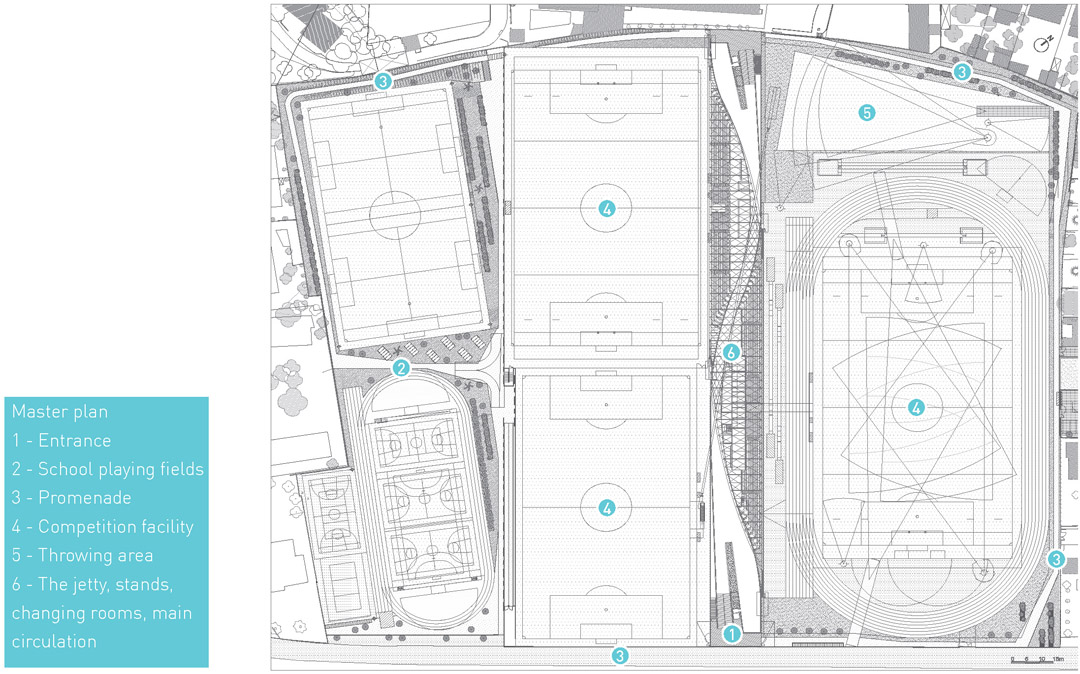体育场的走向垂直于高速公路,过路人可以从一个非凡的视角欣赏体育场的设计之美,同时,体育场也成为了该城市的地标。体育中心就像一个公园,开放场地供附近居民散步,同时可以举办各项体育活动:三个国家级足球/橄榄球场,适合所有的类型的运动,另有6个学校运动场供运动员使用。在地中海与俯瞰全城的高山之间,坐落着占地面积达8公顷的利奥拉格朗日体育场。体育场尽管功能有限,但美景无限,站在体育场看台上可以将里维埃拉美丽的自然风景尽收眼底。
A floating twisted sail Situated between the Mediterranean Sea and the mountain overlooking the City, the Léo Lagrange stadium stands on a 8 ha site, limited to cover all the required functions, but with limitless views to the beautiful natural landscape of the French Riviera.The Stadium is laid out perpendicularly to the highway to enhance the remarkable perspective by offering a side-glance to the drivers passing along and to create an urban landmark.The sports complex is treated as a park. It’s open to the promenade for the neighborhood and dedicated to sports activities: three football/rugby pitches of national standards, all the multidisciplinary athletics and six school playing fields are available to the sportsmen.
该项目在满足城市需要的同时还增设了高级体育设施。屋顶采用可自洁的面料,通过复杂的结构设计实现了储存雨水的功能,用来浇灌场地。太阳能电池板可为加热当地水源提供能量。建筑城市设计由其易读性、一致性和场地开放性构成。运动员接待和公共接待处都在带顶的人行天桥中,天桥设计成了码头的样子,很容易让人们联想起历史上土伦与海洋的关系。两个看台可容纳近3500观众,其沿着200米直线排布的独特设计,使观众可以选择观看两边任意场地的赛事。
This project combines the urban uses while respecting the requirements of a high-level sports facility. The self-cleaning fabric roof complex enables to store the rainwaters to water the fields and solar panels provide the local water heating power.
The architectural urban design is structured by its legibility, consistency and openness to the district. All constructed volumes for competition and public greeting are concentrated within a covered public footbridge designed like a jetty that recalls Toulon’s historic ties with the sea.The two stands for almost 3 500 viewers, have a unique design: they are displayed along a single 200 m line, overlooking on two opposite sided pitches.
扭动的白色薄帆为整个建筑锦上添花,白帆长200米,宽20米。简约的设计结合了遮蔽看台的最小条件,同时用最小的质量保证平衡,最大程度的结合了建筑师和结构工程师的意见。
“码头”的光线和空中架构使它看起来好似脱离了重力,像帆船一样。带顶的看台过道令观众不仅能看到运动场地,还能望到远处的Faron山和Coudon山。到了晚上,场内灯火辉煌,屋顶变成了一条发光的丝带,就像一道灵动的光之浪,完美的诠释了场地可以举办运动和其他赛事的功能。
A thin white twisted sail magnifies the project, with 20m widths and 200m lengths. Its minimalistic design combines the minimal conditions to cover the stands, and the minimal mass to guarantee its balance. It’s the result of the very close work between the architect and the structural engineer.This jetty’s light and aerial architecture, makes it seem detached from the gravity, like a sailing ship. It offers a covered, belvedere-like walkway with close-up views of the sport fields and more distant ones of the horizon and Mount Faron and Coudon. By night, the inner-lit textile cover turns into a luminous ribbon, like a wave of light and gives full expression to the place’s sporting and event functions.
Client : Communauté d’agglomération Toulon Provence Méditerranée
Architects : archi5
Structure engineer : Pierre Alexandre Cot, Ingérop
Economist : Ingérop
Program : 2 stands of 1045 and 1350 seats. 4 football/rugby pitches. 5 multisports grounds. 2 athletics
tracks. 3000 m2 multipurpose hall, offices, changing rooms, associations spaces. 7000 m2 parking
Adress : Avenue René Cassin, Toulon
Surface : 4 500 m2 (without parking) – 42 000 m2 of sports ground
Cost : 27 888 000 € Excl. Tax.
Timetable : Competition prize winner Jan. 2006 – Completion 2013
Photographs : Sergio Grazia / TPM presse service
Landscape designer : Michel Desvigne
项目来源: archi5
