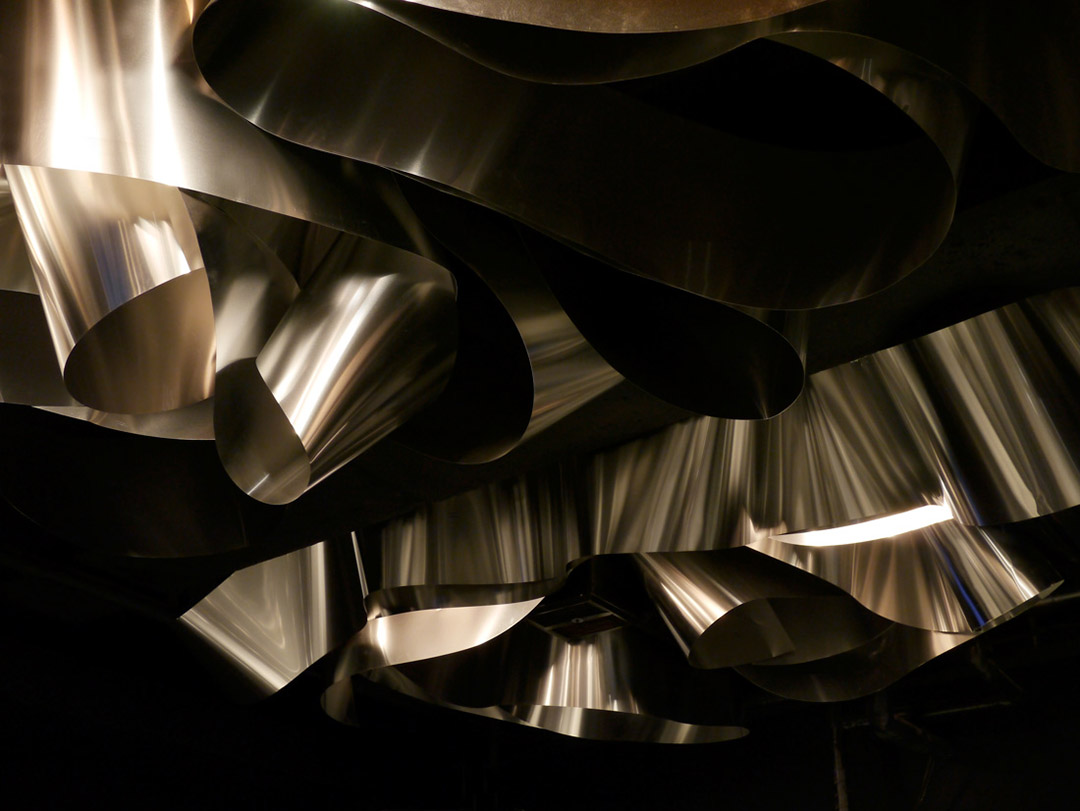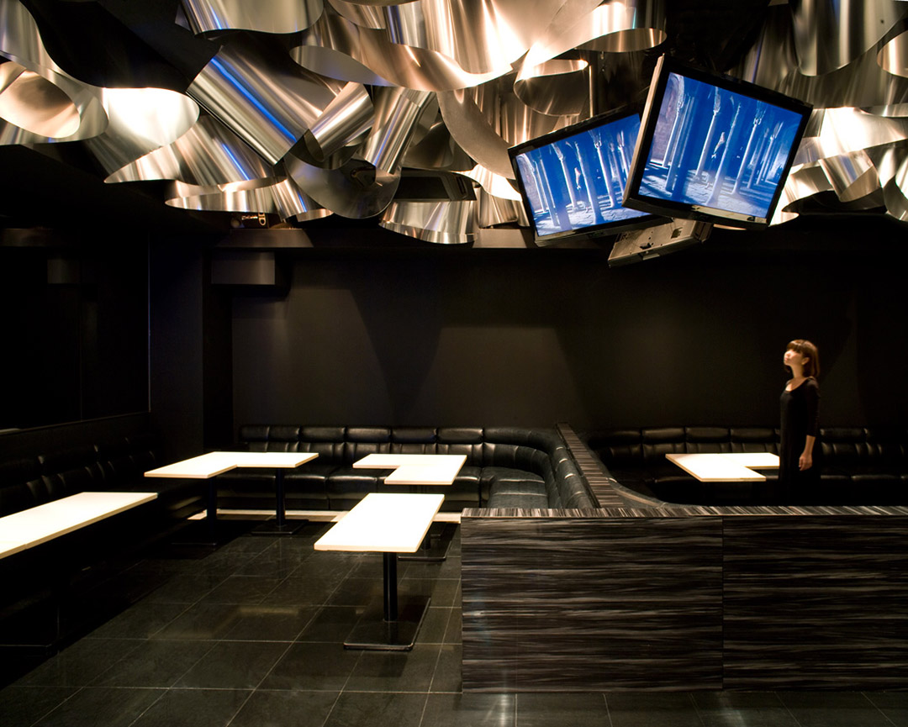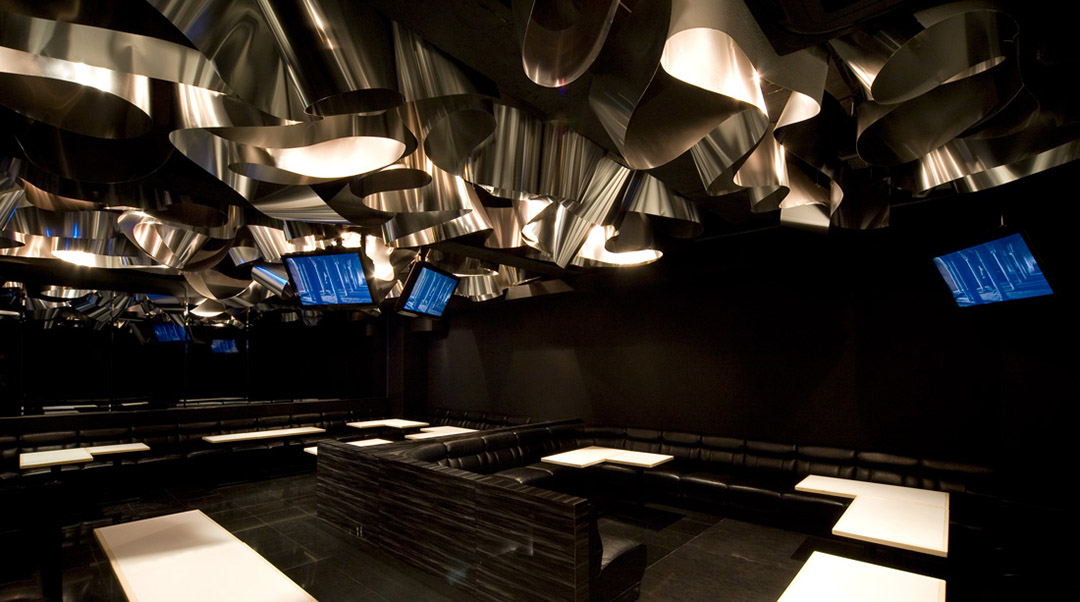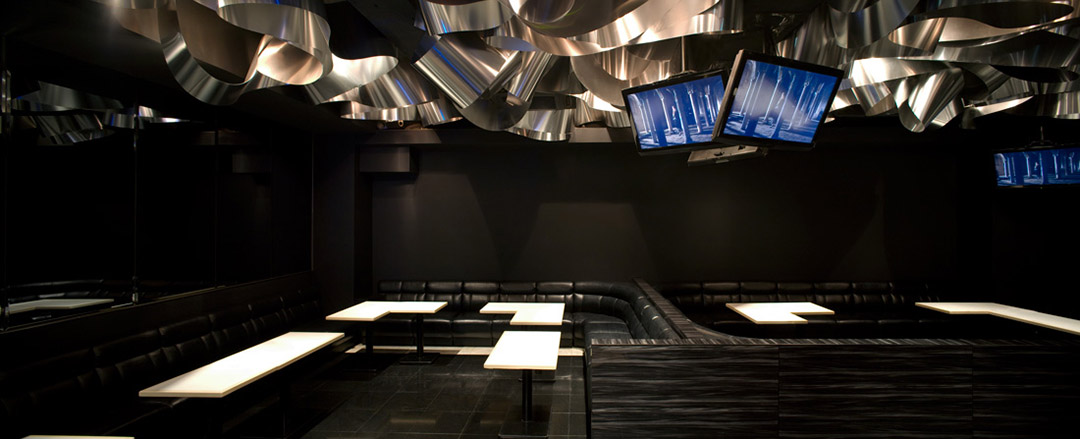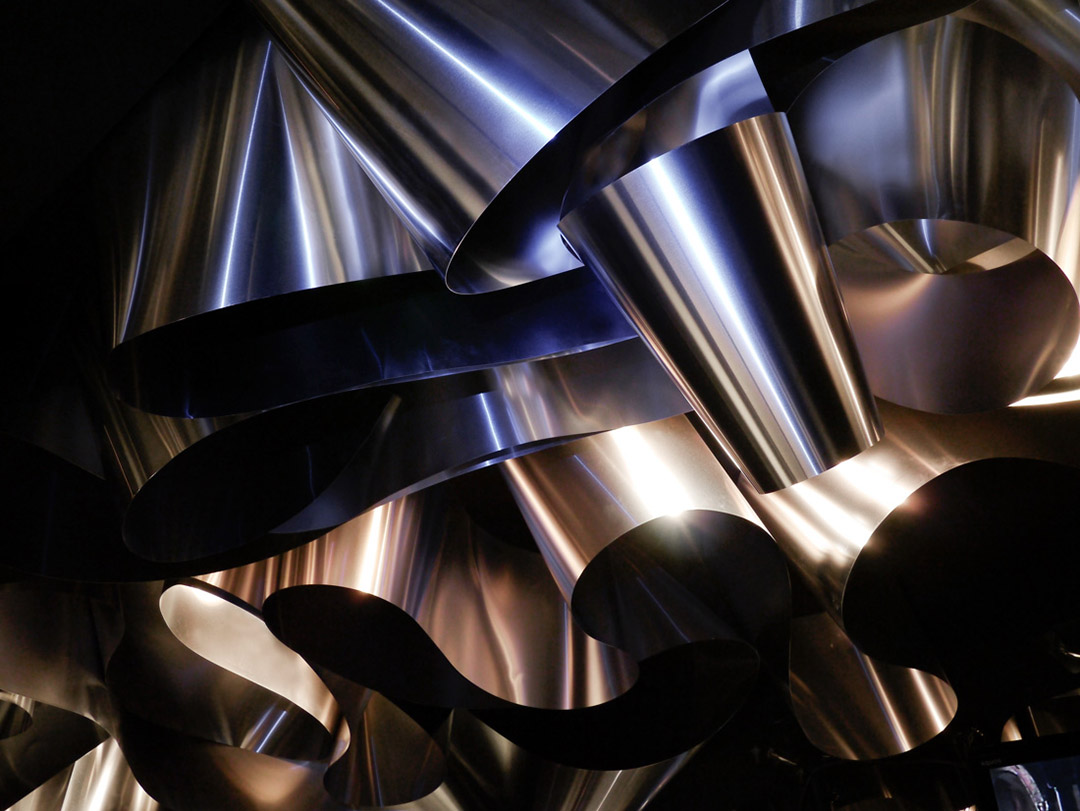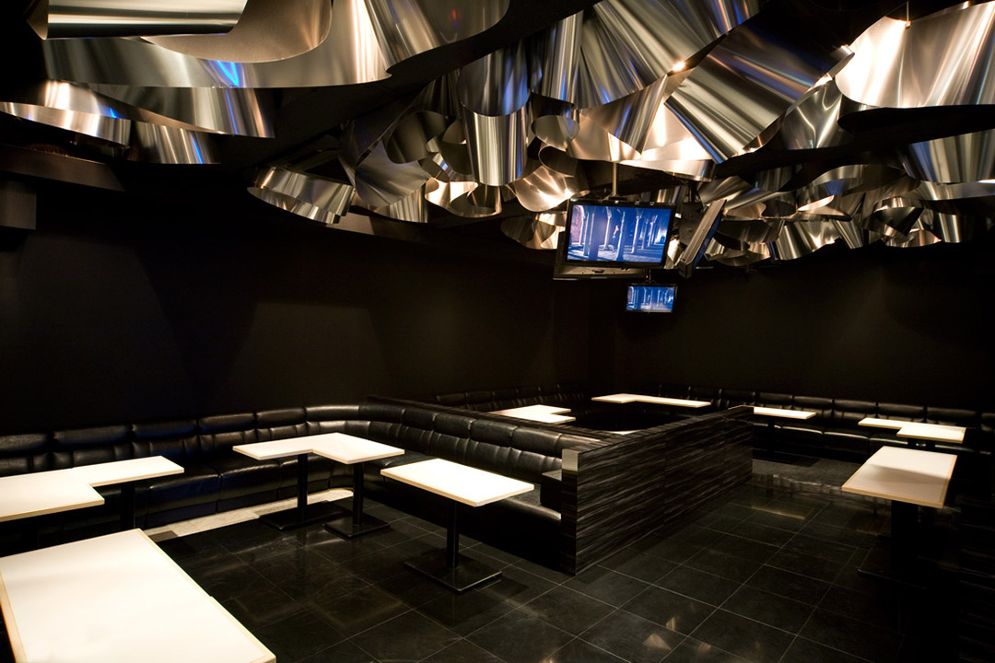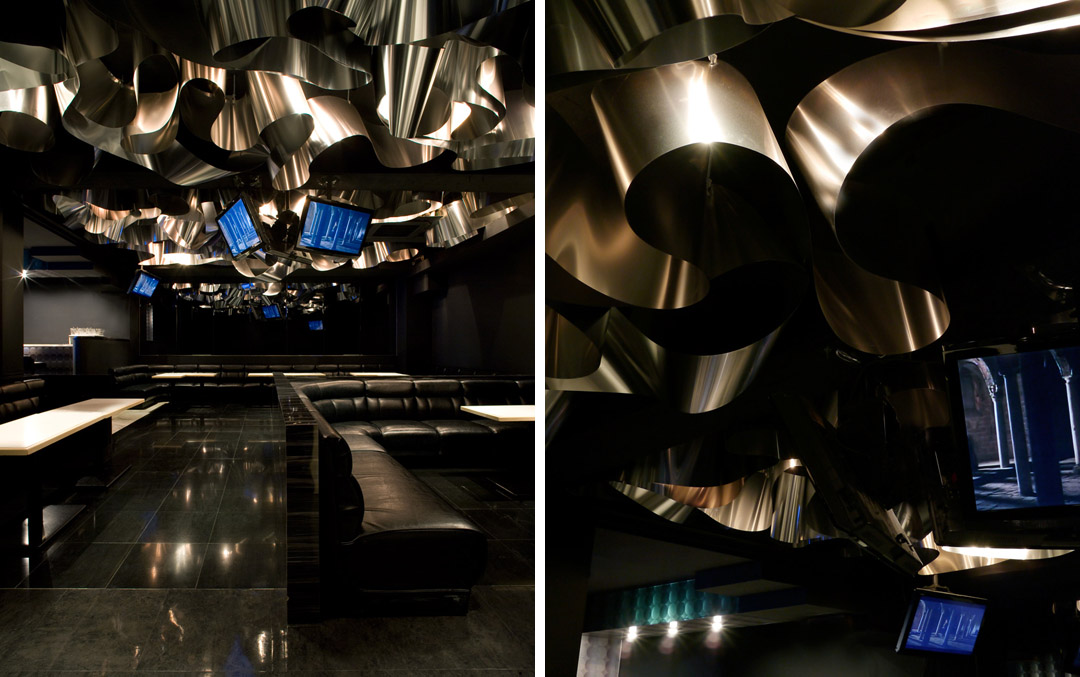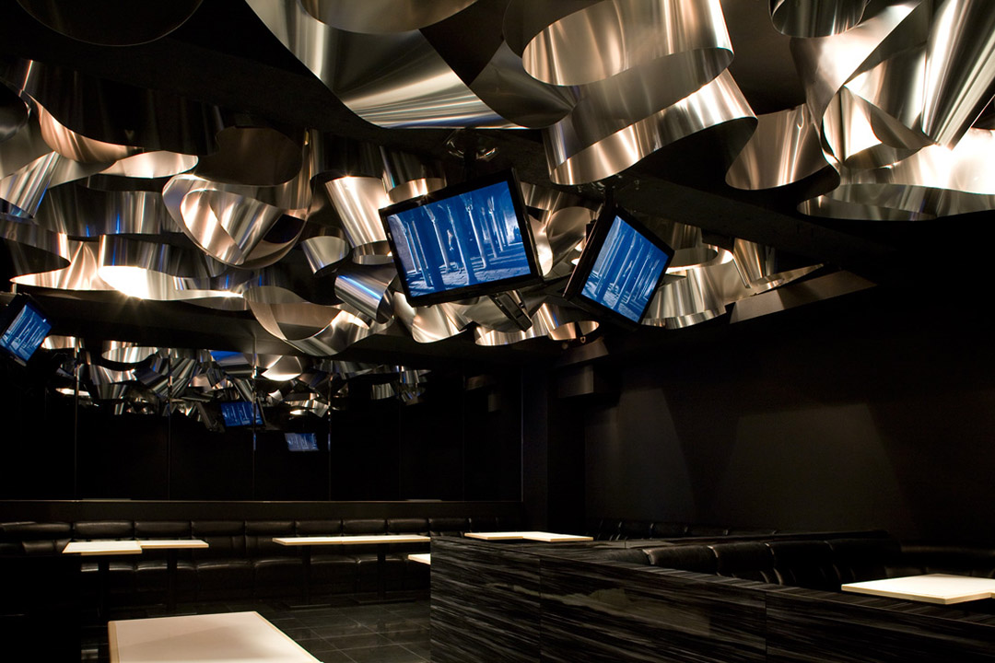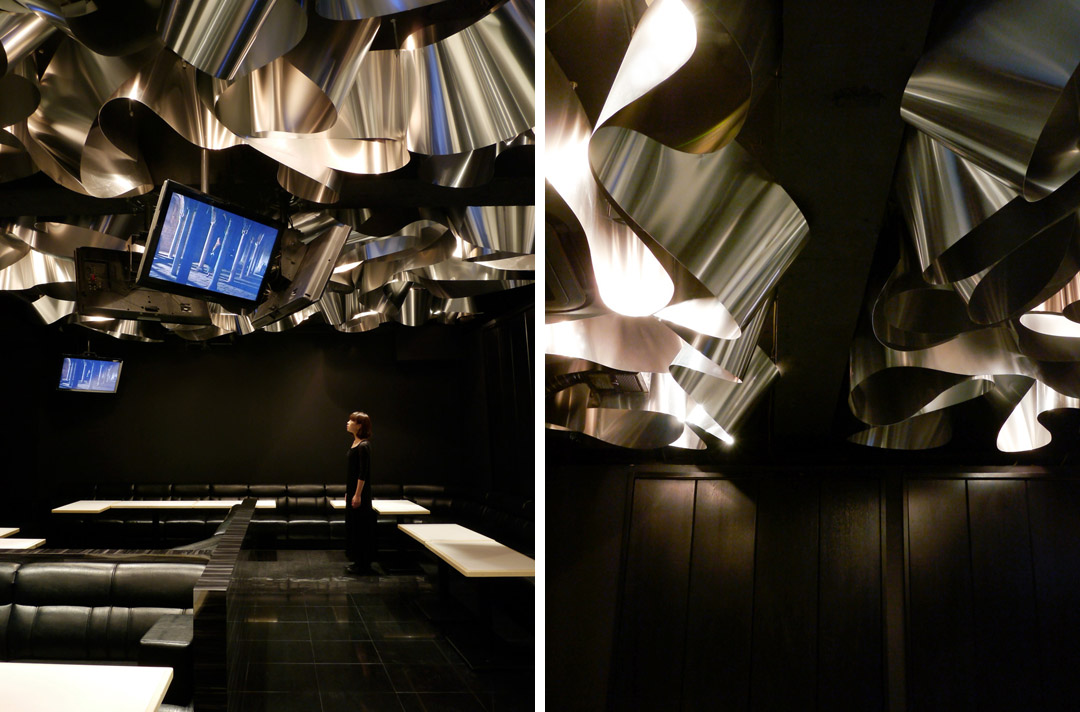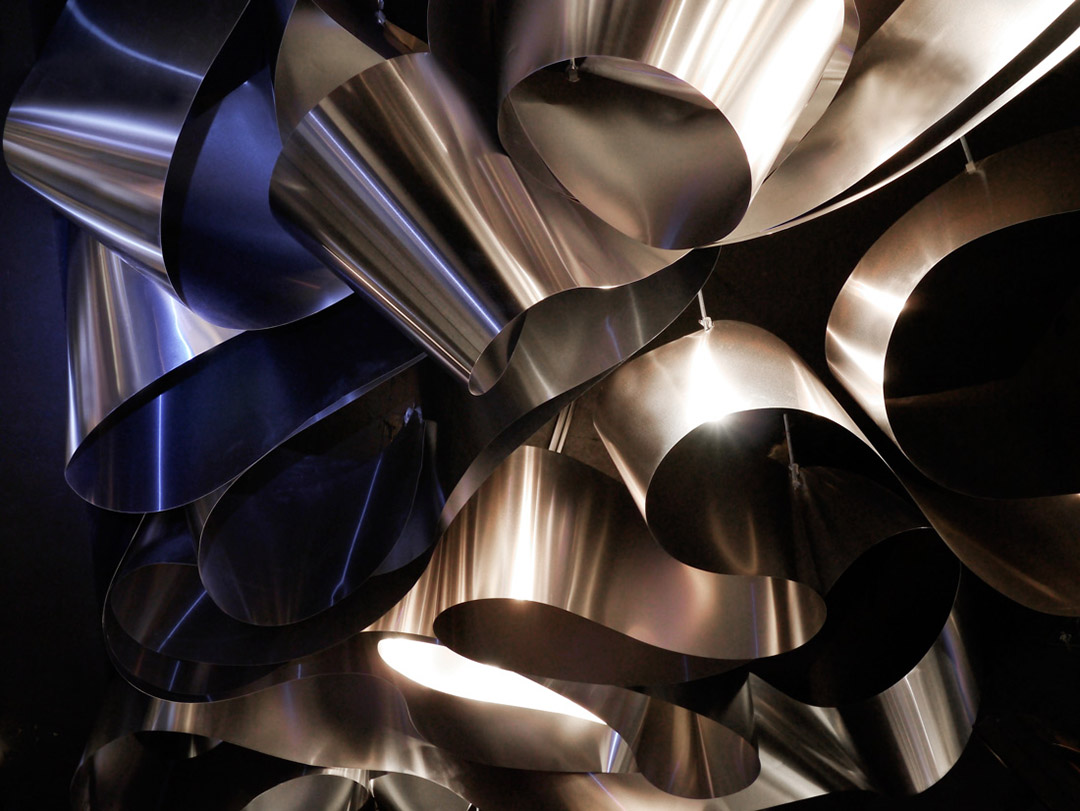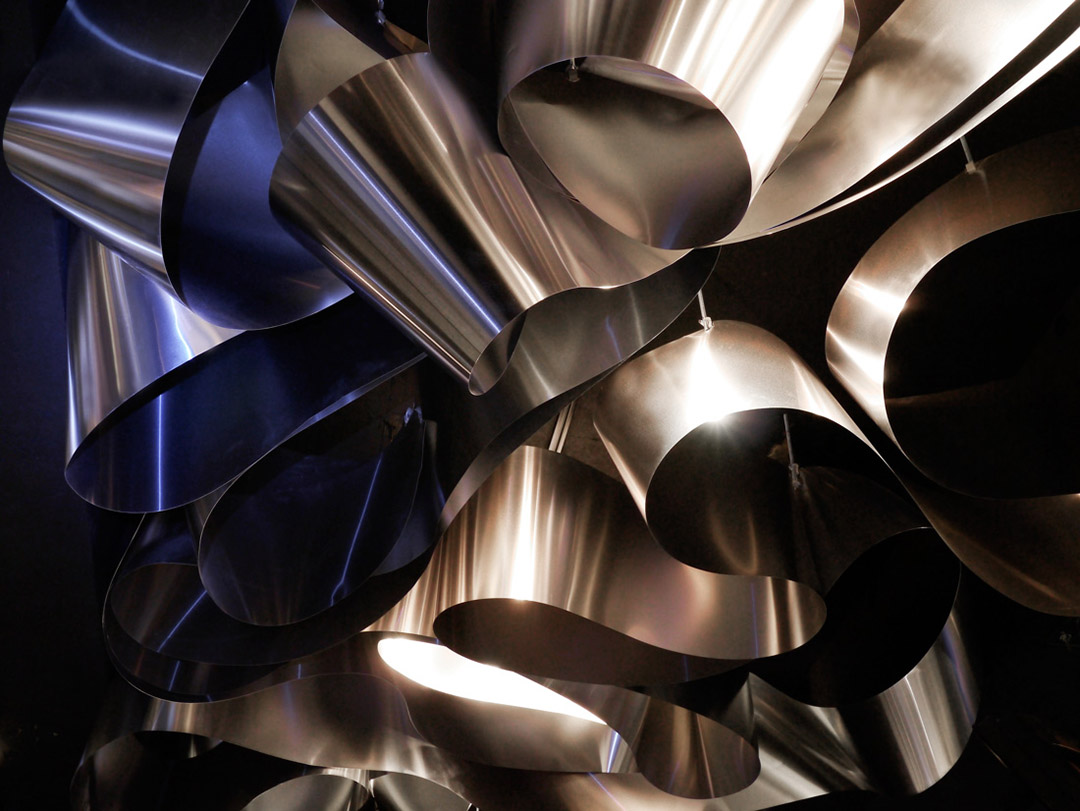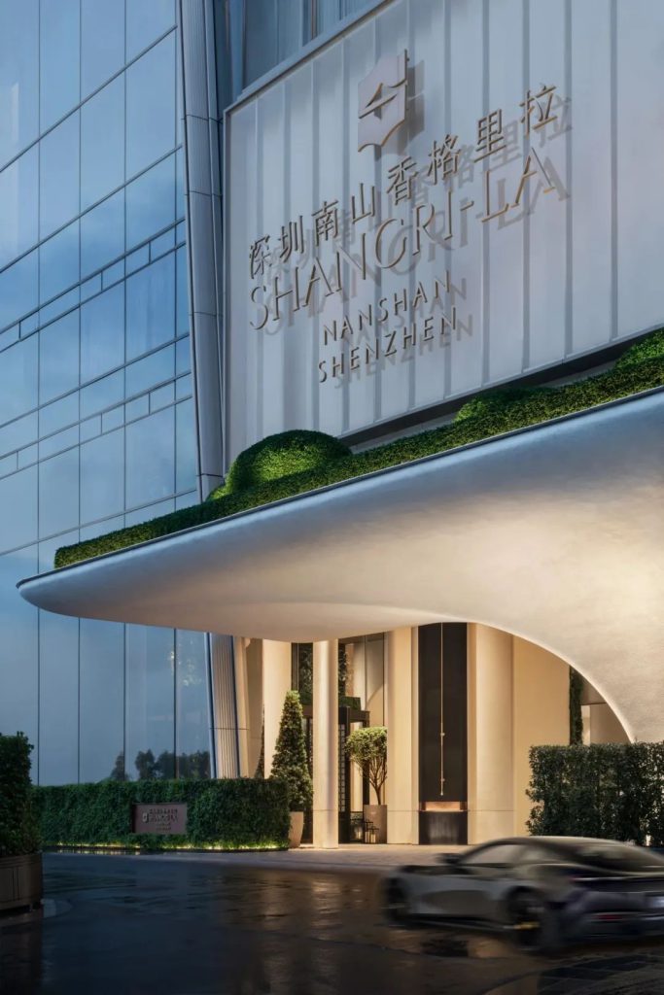在规划FLOWER 餐厅、酒吧和活动场地的布局时,我们遇到了挑战:如何做到“屋如其名”,把餐厅打造出如名字一般的意境。由于日本资源有限,其造物精神就是用最少的材料做出最精巧的工艺。
During the course of planning the layout for the FLOWER restaurant / bar and event space, we were challenged to come up with a concept that would evoke the floral imagery of the establishment’s eponymous name.In a country with limited resources such as Japan, the spirit of Monodzukuri is the epitome of ingenuity at the service of craftsmanship.
一张纸,可以叠成不同形状,成为折纸艺术;
一匹织布,成就了日本最具代表性的服饰:和服;
一块织物,经过打包可以携带各种东西,这就是风吕敷(包行李的正方形的布)。
受这种文化背景的启发,我们使用了单一而有限的材料——铝,利用铝片平面制造出迷人的三维空间,也为餐厅增添了许多功用。
From a single sheet of paper, which can be folded into a variety of shapes, emerged the art of Origami From a single bolt of fabric was born one of Japan’s most iconic garments: the Kimono From a single piece of cloth, which can be used to wrap and carry all sorts of objects, came the Furoshiki.Taking inspiration from this cultural background, we used a single finite material—aluminum—as a simple planar surface from which we created an engaging three-dimensional space that fulfills various functions and requirements at once.
铝片是一种可回收材料,薄如纸片,富有柔韧性。弯曲回环的铝片如花朵般绽放在天花板上,明亮而轻薄的充盈在整个空间内。铝片的褶皱就像随风颤动的花瓣,闪闪发光,开满了整个天花板。客人就在花团锦簇的氛围之中。
A sheet of aluminum, a recyclable material as thin and flexible as paper, spreads across the ceiling as it fills the space with its light and airy presence.The creases in the aluminum are as many glittering and fluttering petals covering the ceiling and enfolding visitors in a flowery embrace.
根据“花瓣”大小和密度的变化,每个区域都有不同的功能和氛围。比如,热闹和安静环境的区别就在于空间在高度和广度上的细微差别。从不同的位置,不同的角度欣赏餐厅,再透过墙角镜子欣赏反射出的光影与画面,你会惊叹,眼中的这个空间总能以新的面貌示人,让你体验空间的瞬息万变。每个区域都略有差别,客人总能找到一个适合自己的地方,放松身心,享受生活。当灯光打开,“花朵”绽放,繁花锦簇之中,每个人都沉浸在这喜悦的时刻里。
Changes to the size and density of the flower petals impart the function and atmosphere suited to each area, such as lively and quiet areas created through minute differences in the height and expanse of a given space.
One’s position and angle of vision as well as the reflection of images and lights from the mirrors on the walls concur to perpetually redefine the appearance of the whole space, thus enabling the viewer to experience a space with transient and diverse atmospheres.The layering of minutely differing areas throughout the space gives people the opportunity to find an oasis of comfort at their own leisure.As flowers bloom in all their glory, this delicate yet splendid flower garden provides one and all with moments of delight.
可持续发展方面铝片作为空间的亮点,在布置“铝花”天花板时,我们采用了可拆卸手法。这样不论餐厅搬到哪里,这片“花海”都可以重复利用。
Sustainable Aspects
Moreover, since they give the space its singularity, we adapted the assembly method of the aluminum ceiling parts so as to be able to disassemble and reinstall them when moving the business to a different location. In doing so, we devised a way to effectively reduce the costs of moving.
Project Name: Aluminum Flower Garden
Design Firm: Moriyuki Ochiai Architects
Use: Restaurant / Bar, Event Space
Location: Tokyo
Area : 80sqm
Photo: tetsu hiraga
Completion : 2013.1
Constructor:aslego
Materials
Ceiling:recycled aluminum sheet,skeleton AEP
Floor: stone tile
Wall:painted drywall
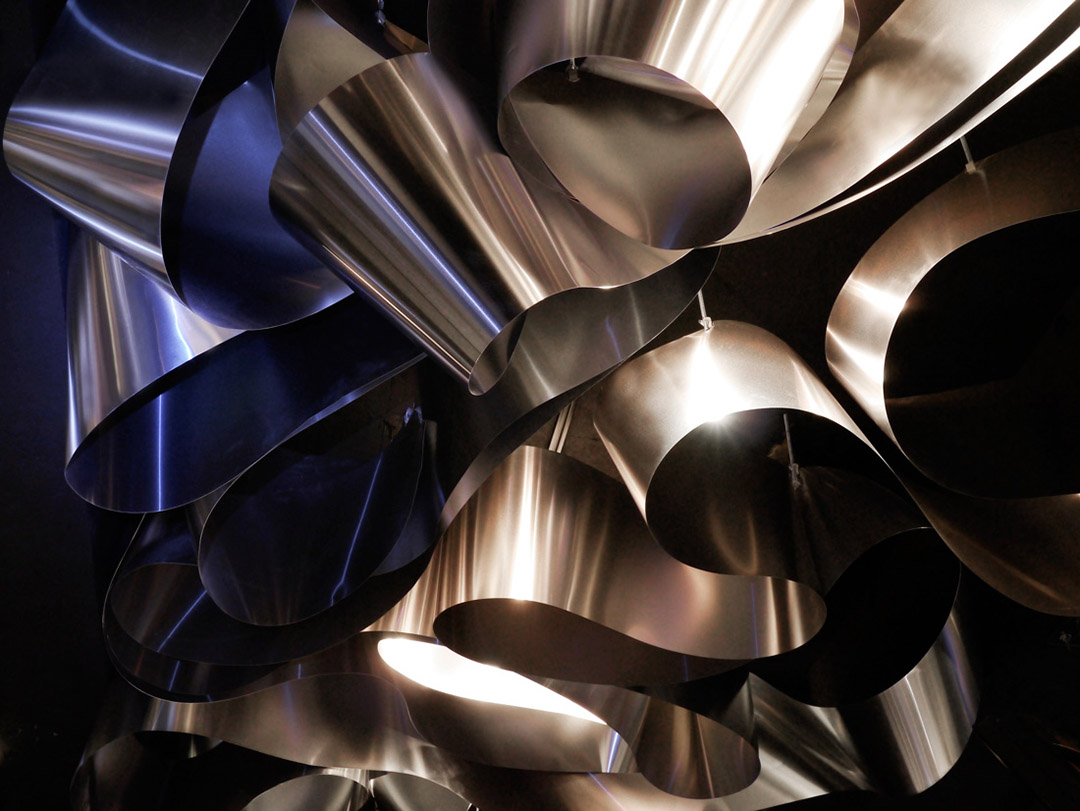
![5_section [Converted]](http://www.a-xun.com/wp-content/uploads/2014/04/a-xun_2014-04-19_02-16-38.jpg)
