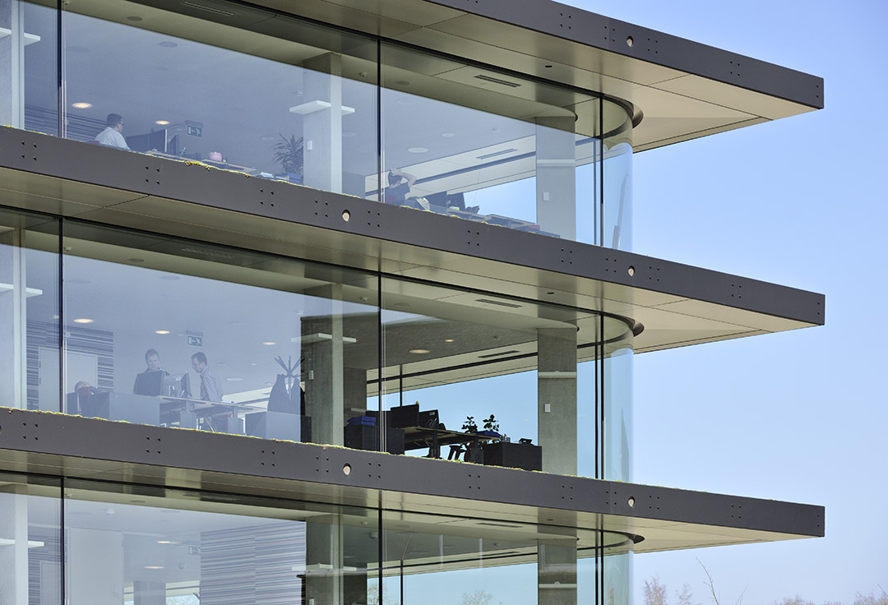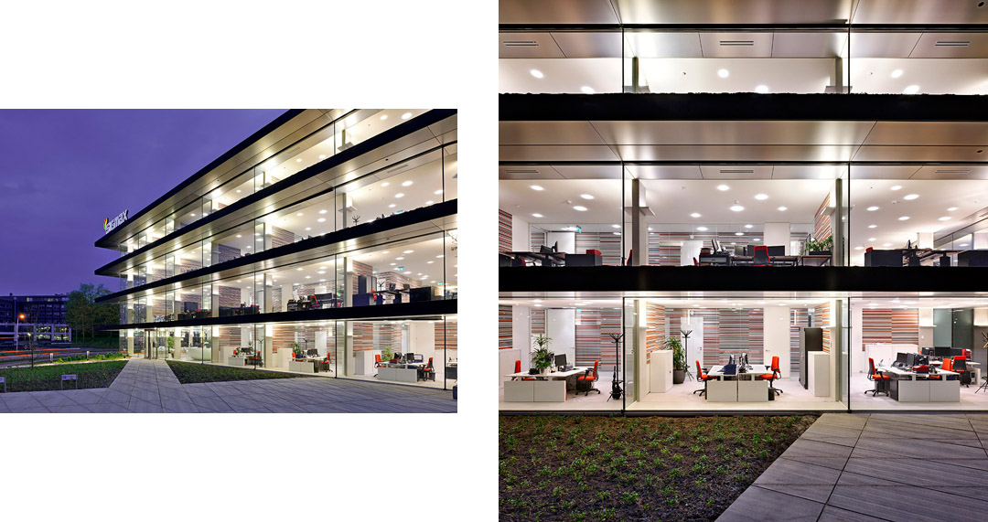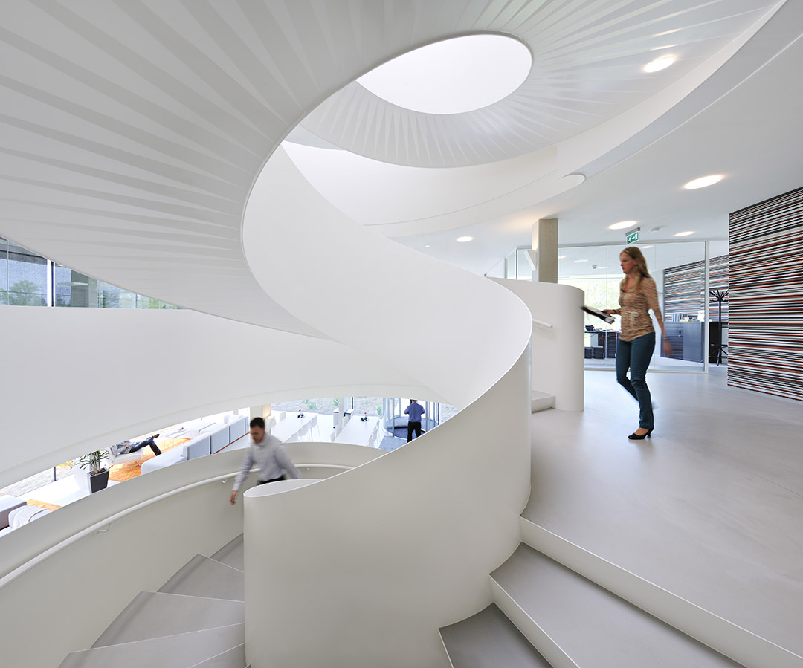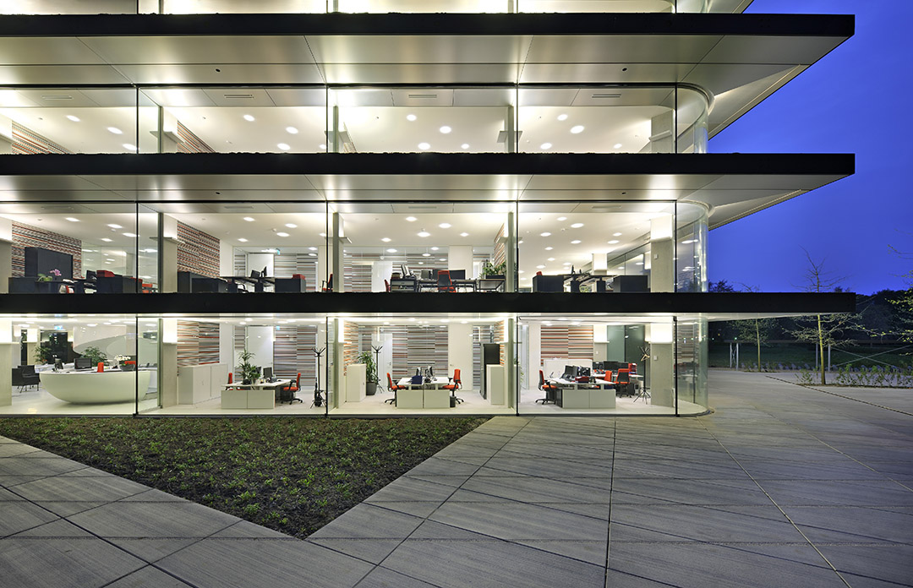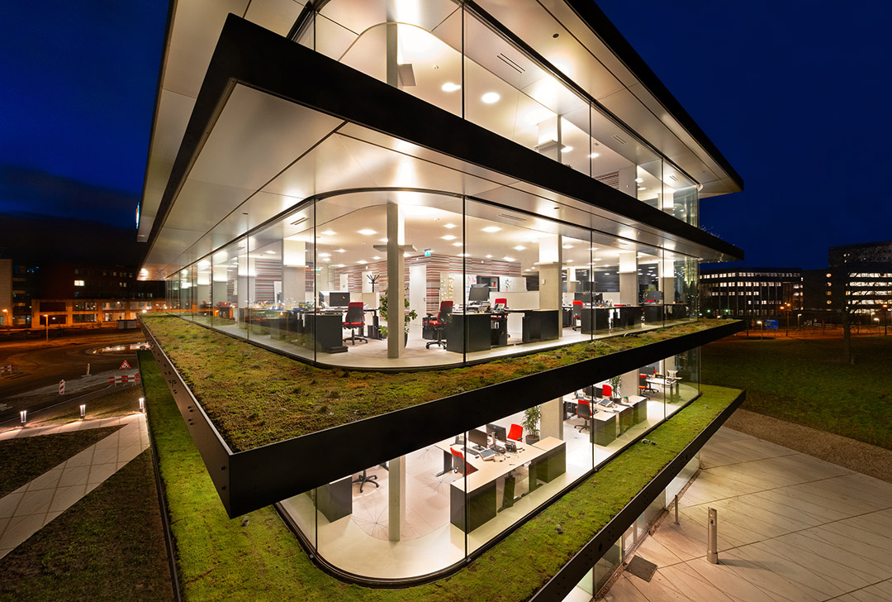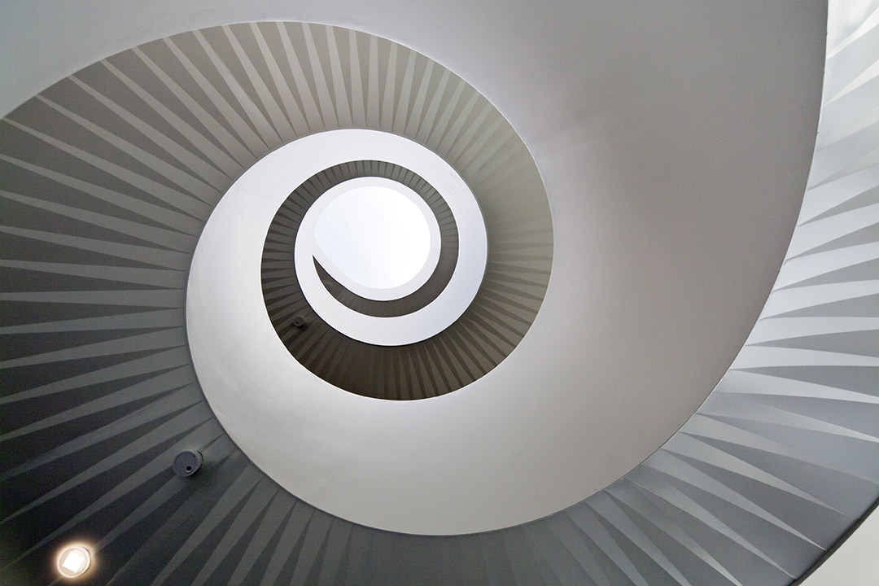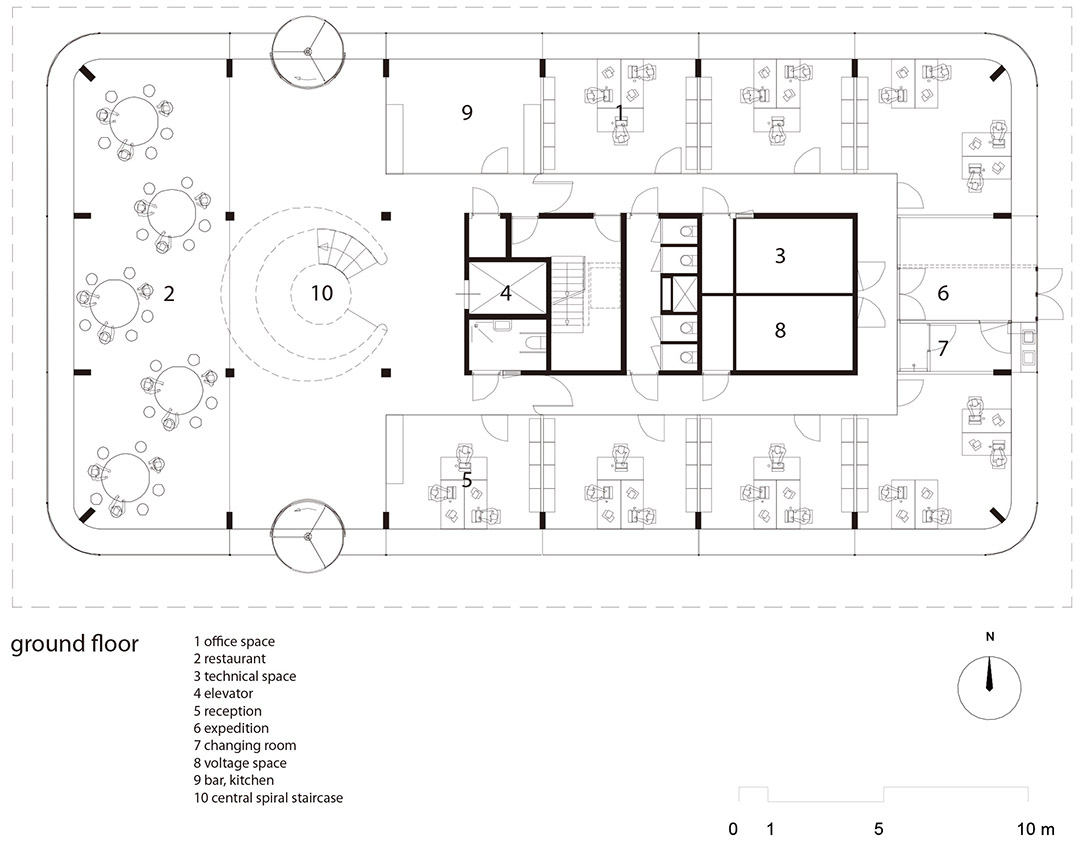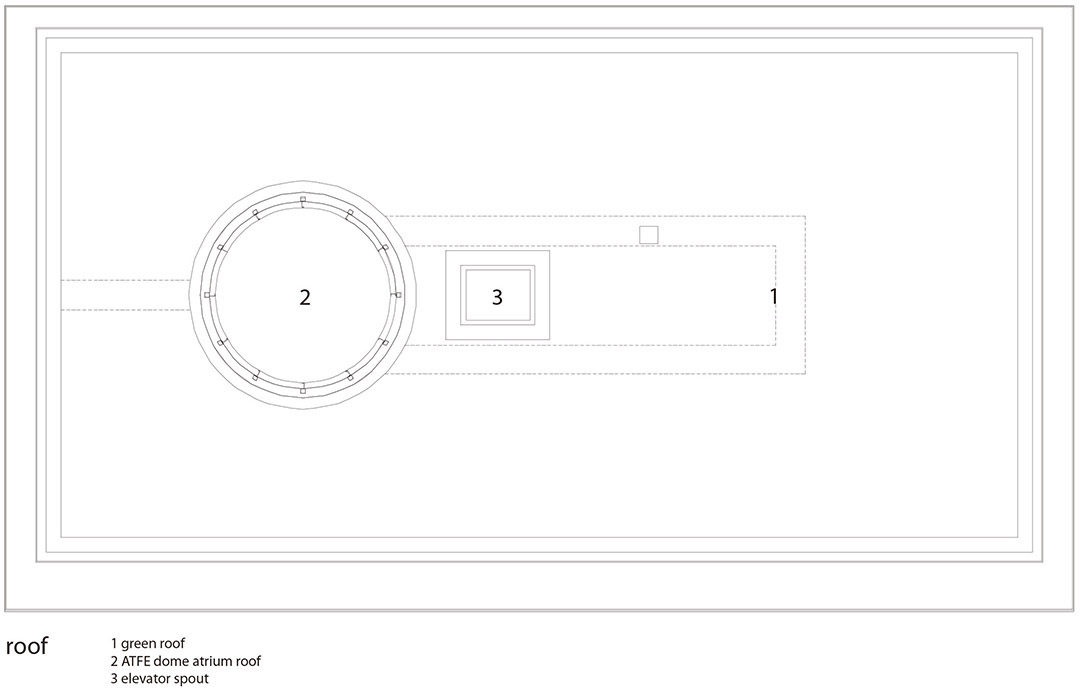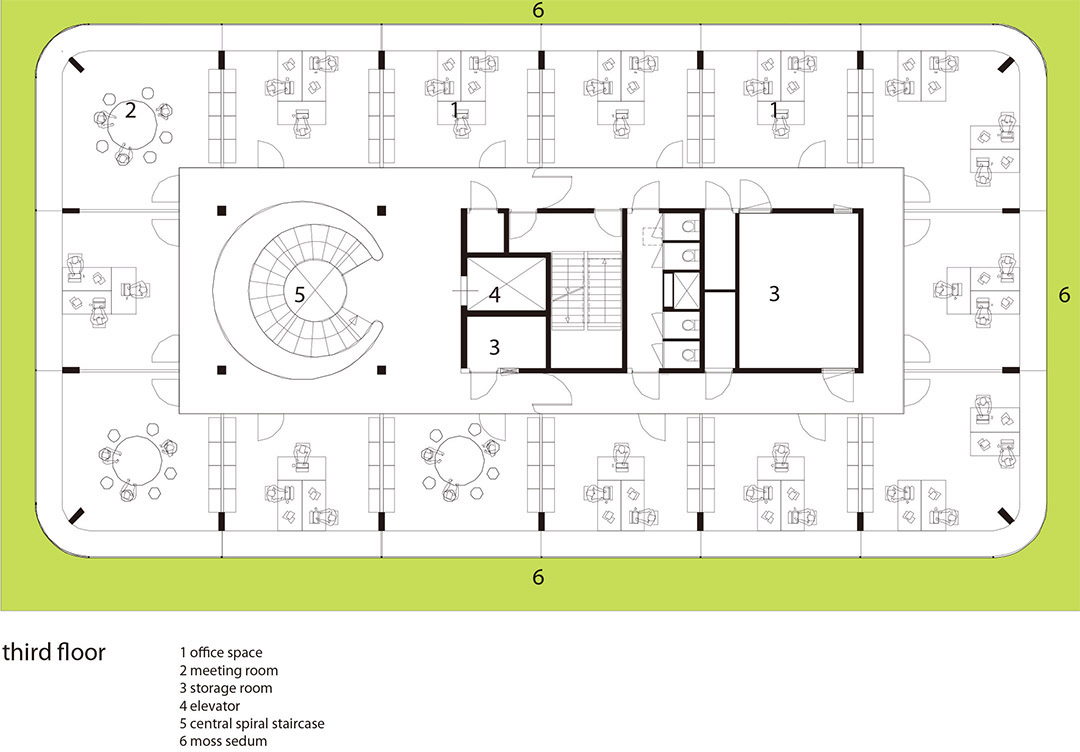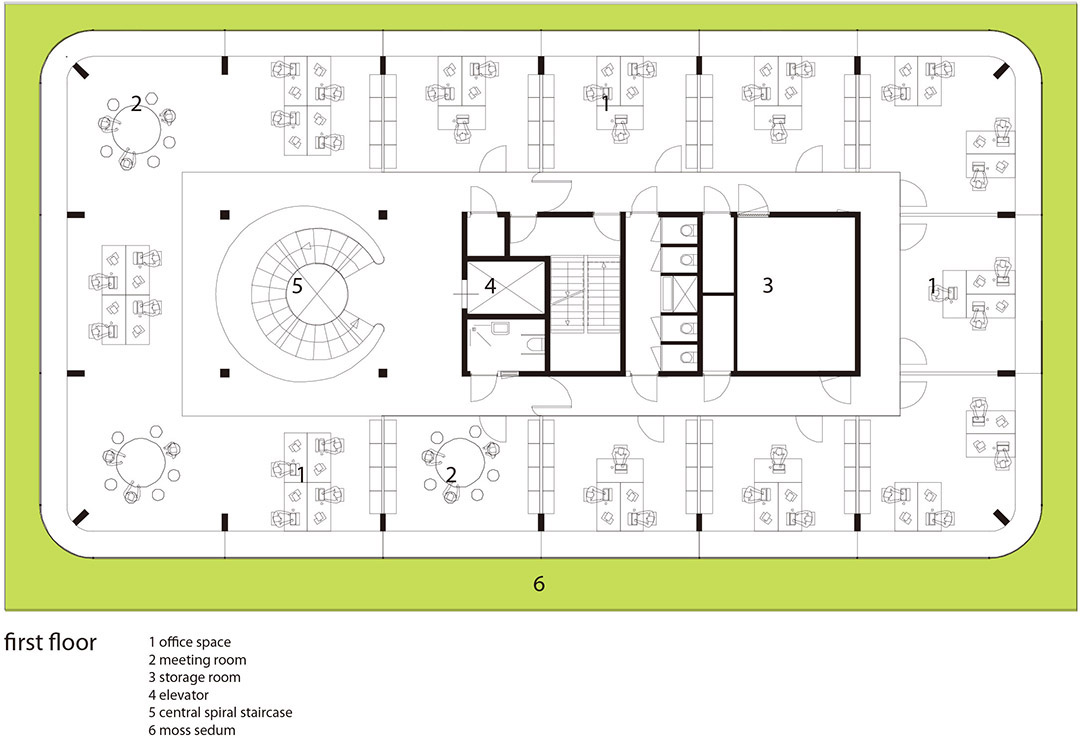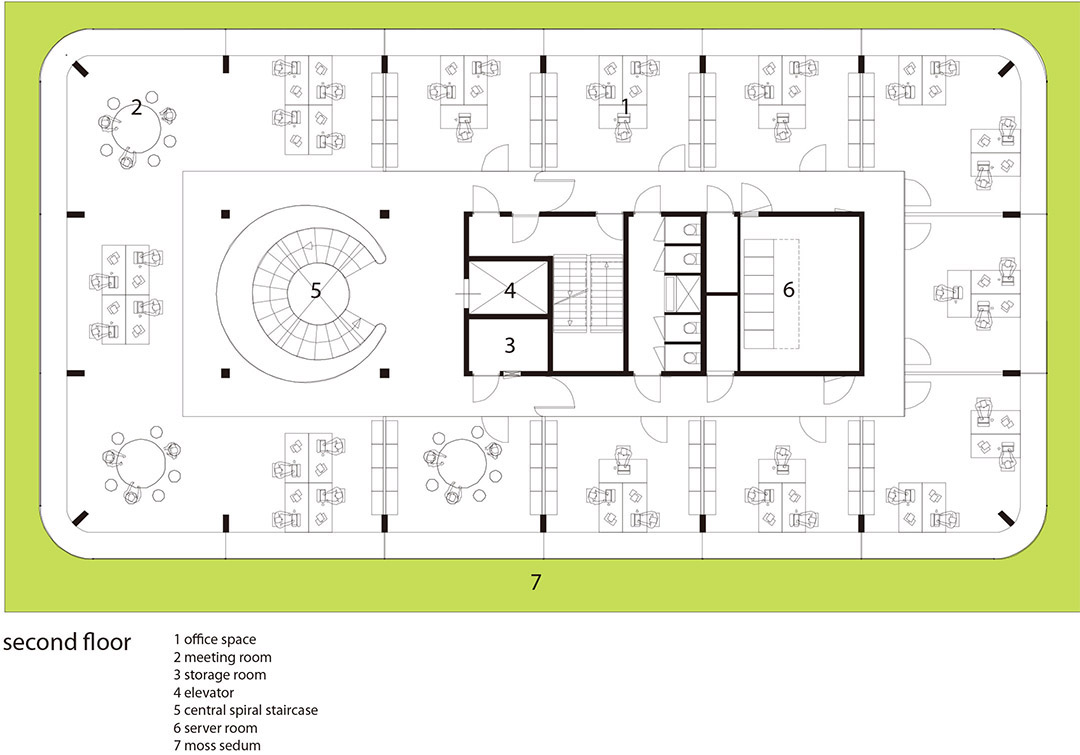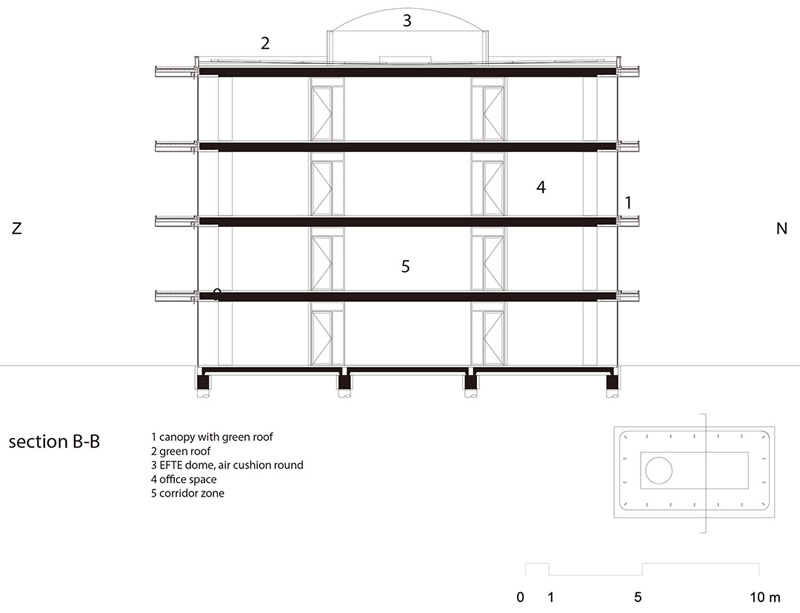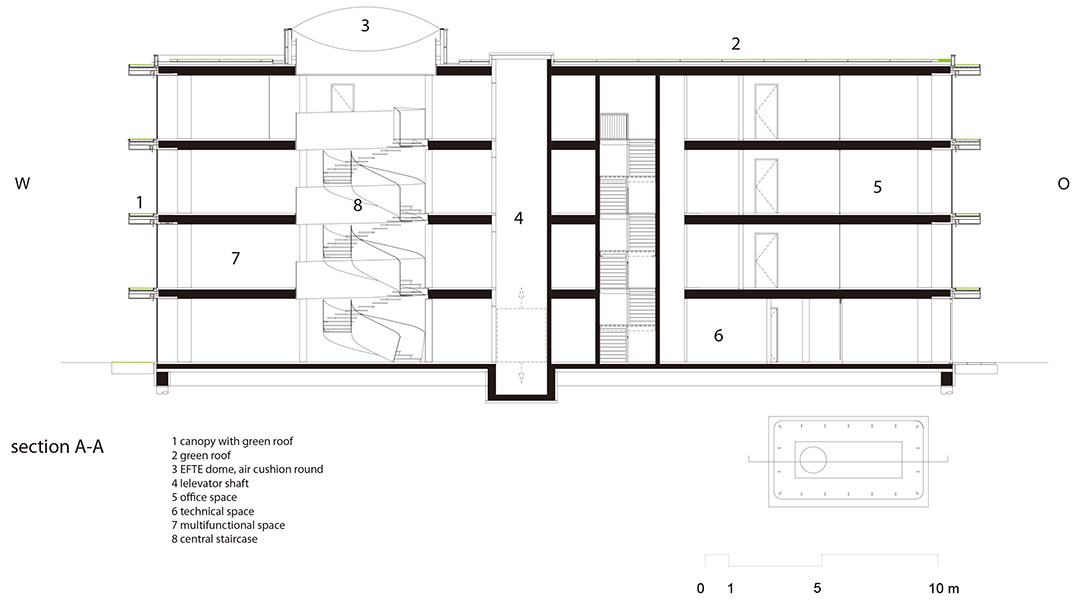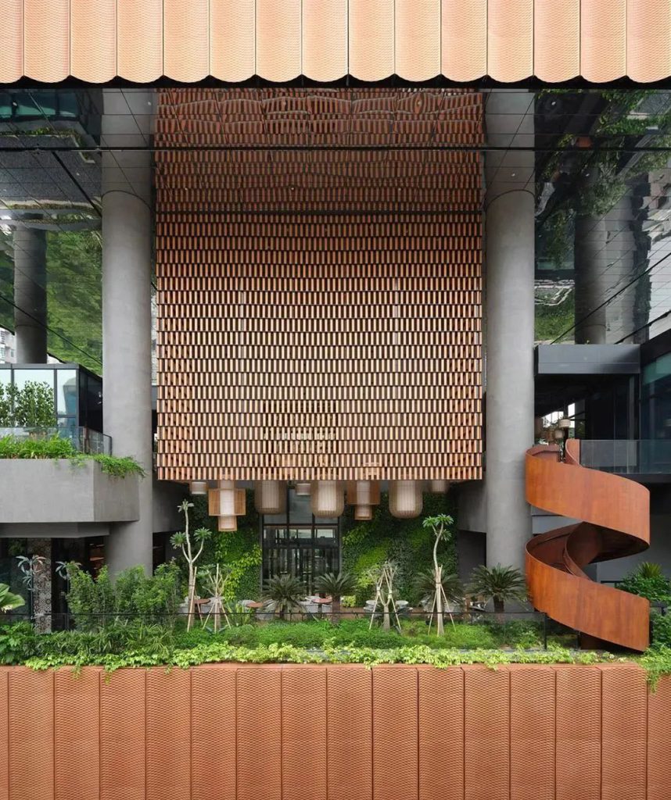在荷兰恩斯赫德商业科技园内的FC Twente体育场(Grolsch Veste体育场)和地铁站对面,一座剔透精美的建筑脱颖而出:这是建筑师Paul de Ruiter专为ICT公司SIGMAX设计的总部办公楼,具有杰出的流线型建筑结构。连续的玻璃幕墙不仅使室内享受到充足的阳光,营造出愉悦的工作环境,同时,身处室内也能与外界毫无阻隔,颇有 “身临境”的感觉。而在办公楼内,室内设计师仍然保留,甚至加强了这种开放的特点。
Situated in the Business & Science Park in Enschede, opposite the FC Twente stadium (the Grolsch Veste) and the railway station, is the new head office designed for ICT company Sigmax by Architectenbureau Paul de Ruiter: a prominent, streamlined architectural structure. The uninterrupted glass facade ensures that sufficient daylight can enter the building, creating a pleasant working environment and direct contact with the surroundings. Inside the building, Ex Interiors has managed to retain and even emphasise this open character.
SIGMAX公司
SIGMAX是一家专业的ICT公司,除了普通业务之外,还为市政委员会、警察机关和公共交通的实施和监控任务提供创新的移动解决方案。此外,
Sigmax公司还为企业提供基础设施开发及远程管理业务。公司希望将2个不同的部门都集合在新办公楼里,以便进一步扩大其规模。Sigmax办公楼
内舒适、可持续的工作环境给人以能量,激发斗志。
SIGMAX
Sigmax is a specialist ICT company which provides innovative mobile solutions for, among other things, the enforcement and monitoring tasks of municipal councils, police forces and public transport. Sigmax also creates and (remotely) manages the ICT infrastructure for businesses. The company wanted to merge the two different departments in a new office, with scope for further expansion. A fitting and sustainable working environment was created for Sigmax, a building that energises and inspires.
一座智能办公楼
办公楼的设计考虑到了Sigmax公司特有的工作进程和组织结构,因此,根据Eckart Wintzen的经营哲学,在飞速发展变化的ICT行业里,办公楼要能灵活满足公司在每一个发展阶段的需要。每一个办公隔间和楼内开放的工作环境都要相互协调,使各部门产生协同效应。这样,就能保障ICT方案和产品的实施,以其相关的知识。办公楼采用层叠式设计,水平的线条和圆角玻璃墙突出了建筑开阔和透明的特点。4块轻薄的浮式地板延伸出建筑外,将玻璃墙分割开,把室内外的视觉界限降到最小。地板延伸出去的部分种满了青苔,打造成植物屋檐,加强了每一楼层都包围在绿色环境中的感觉。同时,一楼的景观设计和室外设计也都贯彻了绿色环境理念。
A SMART BUILDING
The design of the building is based on the specific work process and organisational structure of Sigmax so that, based on the management philosophy of Eckart Wintzen, it can flexibly respond to every development in the rapidly changing ICT world. The cell office and the open work landscape in the building alternate to create a synergy between the various divisions, thus safeguarding the implementation of smart ICT solutions and products and related knowledge in the future. The building has been designed in the form of a stacked pavilion, whose horizontal lines and spectacular glass facade with rounded corners highlight its spacious and transparent character. The slim, floating floors seem to extend outside and are only separated by the glass, minimising the visual boundary between indoors and outdoors. The extending floor areas are designed as a vegetal roof with moss growth, optimising the impression on each floor of working in a green environment. This reflects the landscape design at ground level; the outdoor design has also been based on a completely green environment around the building.
一座连通性大楼
Sigmax新大楼的设计简洁大方,通过巧妙的布局,尽可能使每一楼层得到高效利用,力求布置办公间的同时营造开放的办公室景观。大楼简洁的结构,及楼中心的中庭,不仅增强了楼层间的联系,还增加了员工间接触偶遇的互动。办公楼的建筑设计之美主要体现在白色钢制雕塑楼梯的螺旋式空间设计,楼梯位于一层的两扇入口大门之间,占据主导地位,楼梯周边明亮开放的区域在不同楼层分别用作公司餐厅、展示区和会议室。
A CONNECTIVE BUILDING
The design of Sigmax’ new building is very compact. The floors are organised as efficiently as possible, using a very flexible layout. This makes it possible to create cell offices as well as open office landscapes. The compact structure of the building, together with the atrium in the heart of the building, promotes the connection between floors and stimulates contact and ‘chance’ meetings between personnel. The aesthetics of the building’s architectural design primarily manifests itself in the spatial design of the white steel sculptural staircase, which dominates the double,
welcoming entrance on the ground floor. This open and light space is used as (company) restaurant, presentation area and meeting place.
一座可持续建筑
随着太阳东升西落,办公楼的所有方位都能轮流成为享受光照的最佳位置。每一面墙都有其独特的气候概念,并直接主导气候控制。楼层地板的悬挑随建筑的不同侧面而变化,比如,在建筑的南面,地板延伸出一米宽,起到了百叶窗的作用。地板底部的不锈钢面板将光从外界间接引入室内,照进更深处。结合中庭的设置,每一楼层都能享受最优的采光。日光管理和良好的气候控制保证了愉悦的工作环境。45厘米厚的楼层地板,兼顾了气候元素、混凝土核心筒、日晒防护和空气流通作用。所有设施都尽可能的隐藏起来。
A SUSTAINABLE BUILDING
The building has been rotated on the plot for an optimal position in relation to the sun. Each wall has its own climate concept and all the climate control is managed directly via the facade. The cantilevering of the floors varies according to the side of the building; for example on the south side they are a metre wide to act as shutters. At the bottom they have stainless steel panels which allow indirect light from the outside to penetrate deeper into the building. On each floor, optimal daylight enters the building, with a particular role for the atrium. The regulation of
daylight and good climate control ensure a pleasant working environment. The forty-five centimetre high floors incorporate climate units, concrete core activation, sun protection and ventilation. All the installations are concealed where possible.
室内大楼内,室内设计发扬了建筑开放的特点,巧妙的强调了空间的开阔性和透明感。透明的玻璃墙使室内外环境完美的衔接在一起。室内设计在少数封闭的幕墙上又加了一层吸音墙:彩色吸音墙材料由循环再利用汽车制造业纺织品和旧地毯压制粘合起来,然后剪成不同颜色的彩条再拼接起来,就成了吸音墙。部分地面铺有地毯,形成的图案也是专为办公楼设计的。整个大楼采用节能耐用的LED照明。照明固定架圆盘直径大小不一,有多种照明模式可供选择,保证了夜间令人惊艳的光效。建筑师Paul de Ruiter和室内设计搭档,共同打造出这个简洁美观、可持续的高质量办公楼。建筑、室内设计和建材的运用达到了完美的平衡,使办公楼散发出迷人的吸引力。
INTERIOR
Inside the building, Ex Interiors has extended the open character of the building in order to optimally emphasise its spacious and transparent nature. Through the predominantly glass interior walls, there is a constant connection between indoors and outdoors. The few closed panel walls are covered with sound-absorbing wall coverings designed by Ex Interiors: strips of colourful felt in a matching colour combination made from recycled textiles from the car industry and old carpets that have been pressed together and felted. Strips were then cut from the felt and
incorporated in the acoustic panels. The floors are partially carpeted, with a pattern specially designed for this project. The entire building is lit with sustainable LED lighting. The lighting fixtures, round disks in different diameters, are applied in a varying pattern throughout the building, which ensures surprising light effects, particularly in the evening. Architectenbureau Paul de Ruiter, in partnership with Ex Interiors, has achieved a compact, sustainable and high quality office building. A building with appeal, in which architecture, interior design and material use are completely in balance.
Client Sigmax
Location Business & Science Park, Enschede NL
Gross Floor area 2500 m2
Volume 6750 m3
Program Office building
Start design April 2009
Start construction June 2010
Completion November 2011
Design Paul de Ruiter Architects, Amsterdam
Project architect Paul de Ruiter
Project team Menno Kooistra, Haik Hanemaaijer, Willem Jan Landman, Niels Groeneveld
Interior architect Ex Interiors, Nieuwegein
Landscape architect OKRA landschapsarchitecten, Utrecht
Advisor construction Lucassen Bouwconstructies, Hengelo
Advisor installations Deerns raadgevende ingenieurs bv, Rijswijk
Construction management Kloos2, Ambt Delden
Photography Pieter Kers, Daria Scagliola
项目来源: Paul de Ruiter Architects
