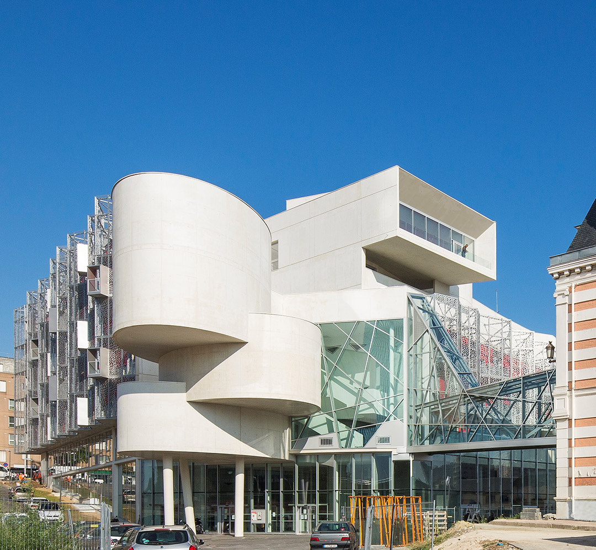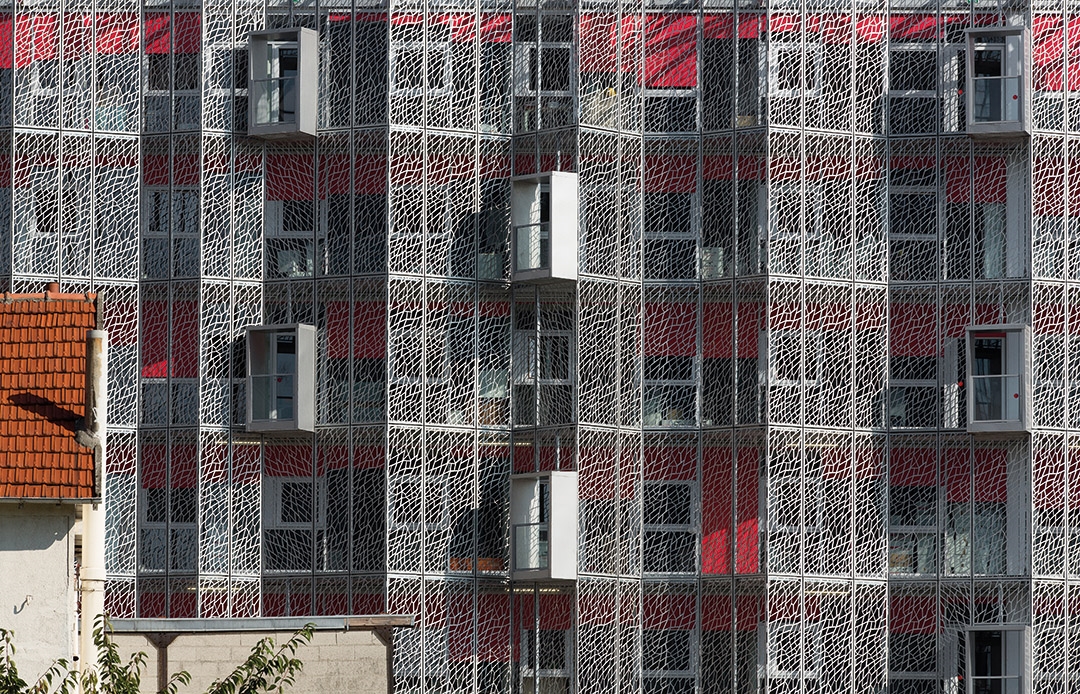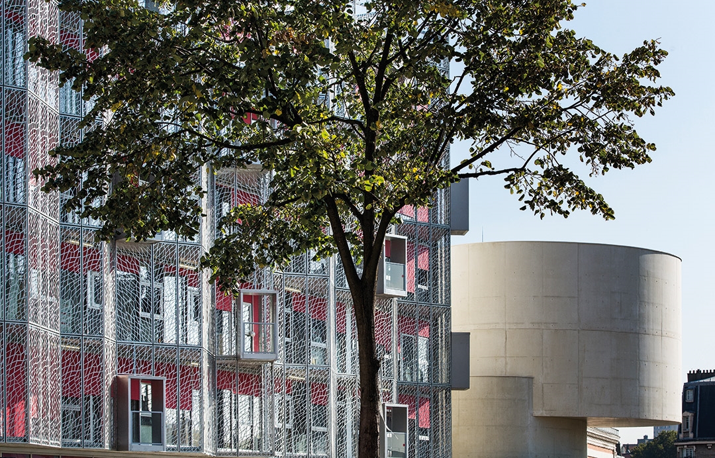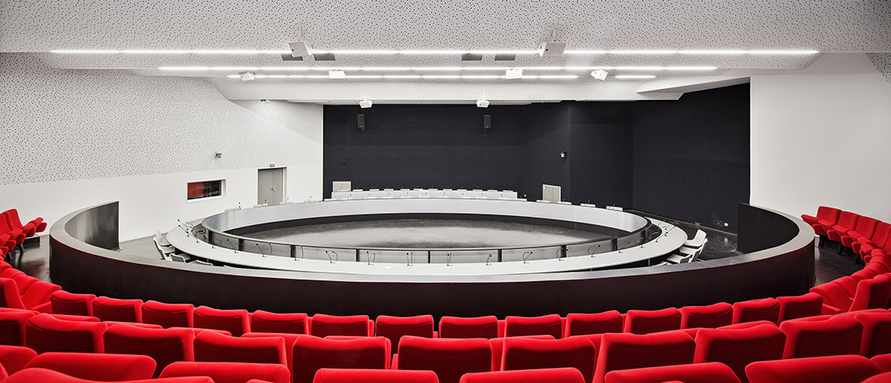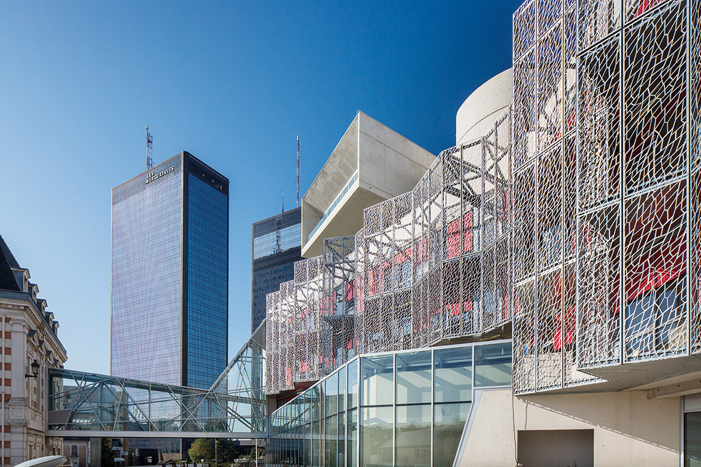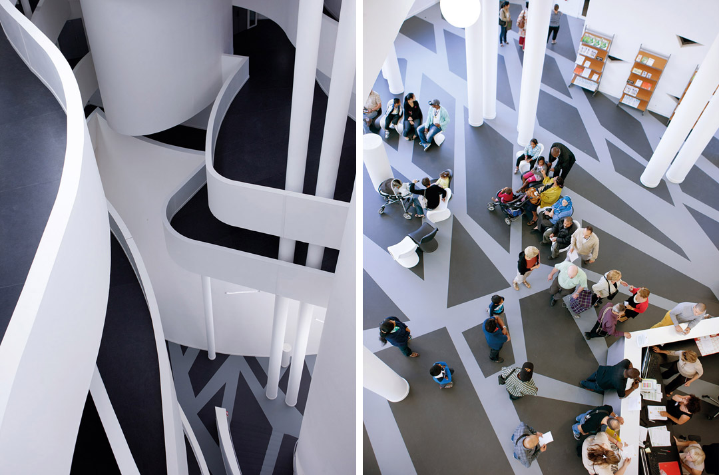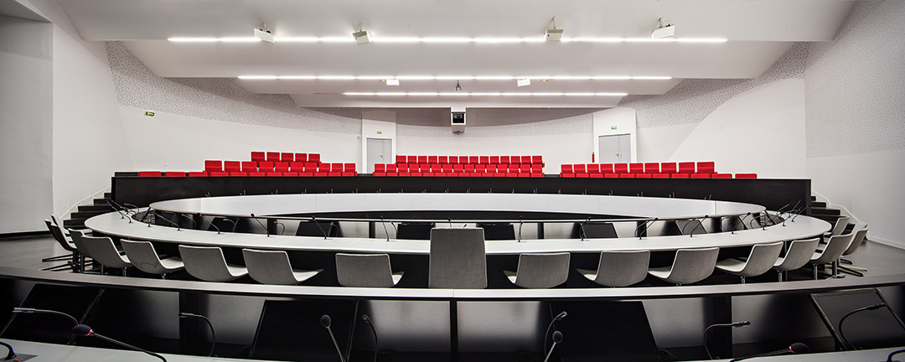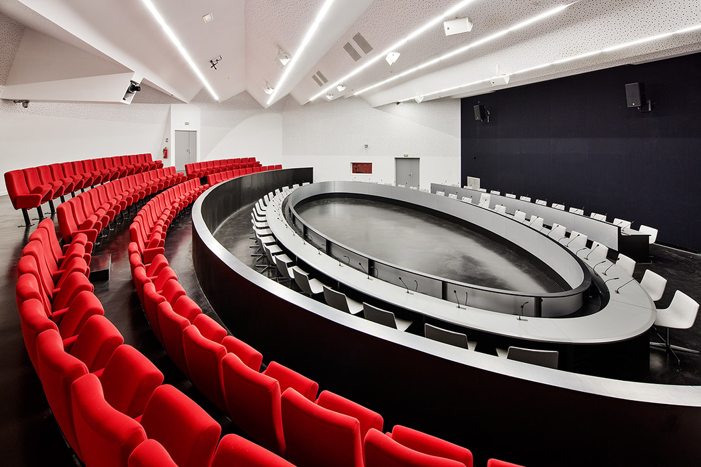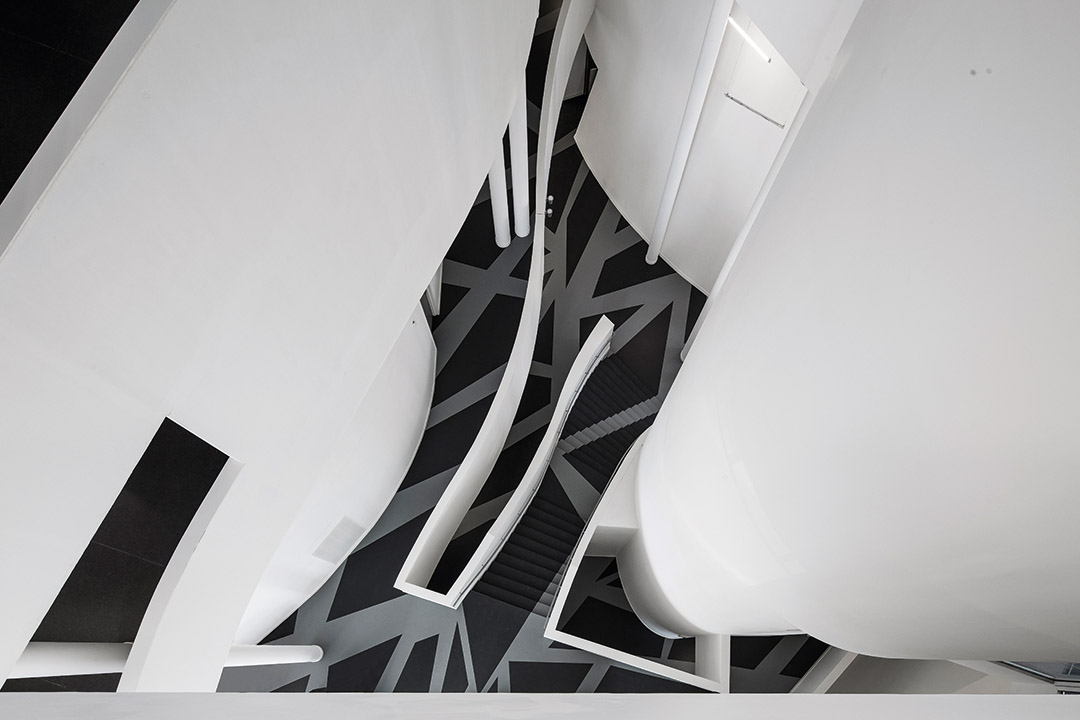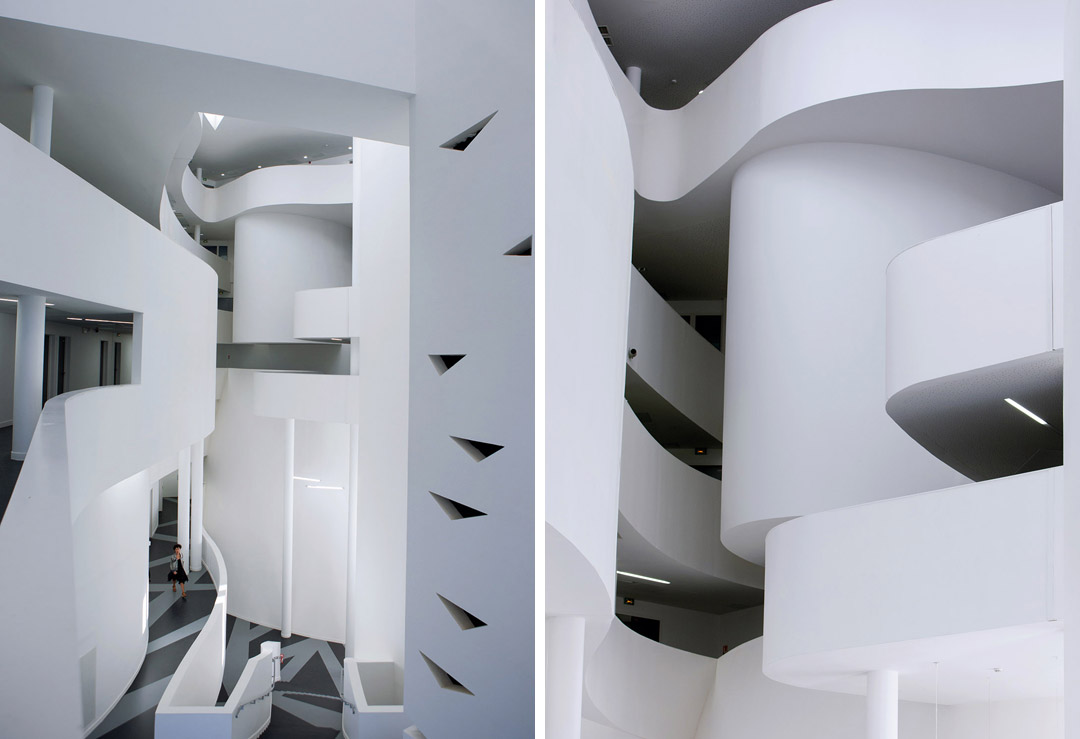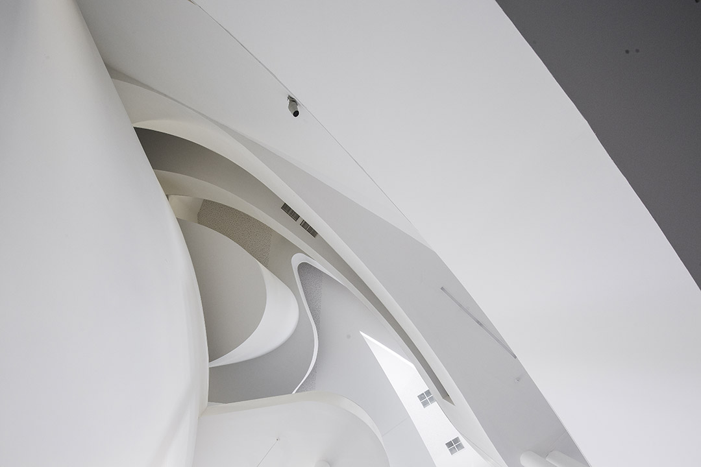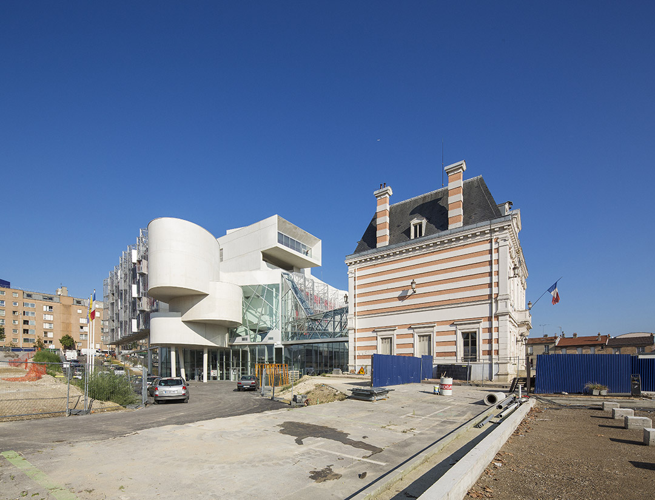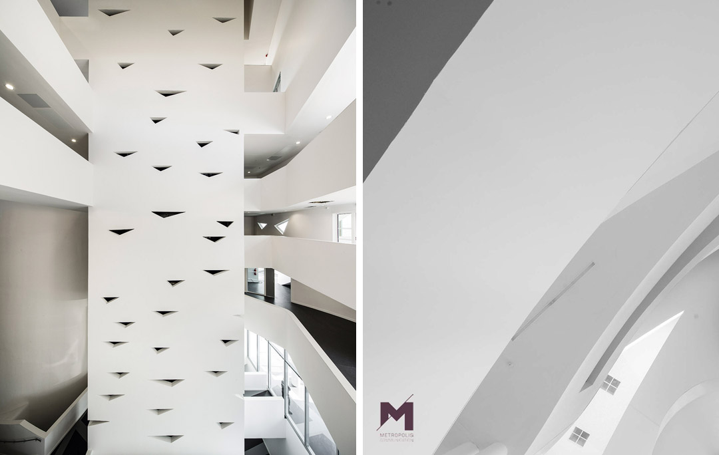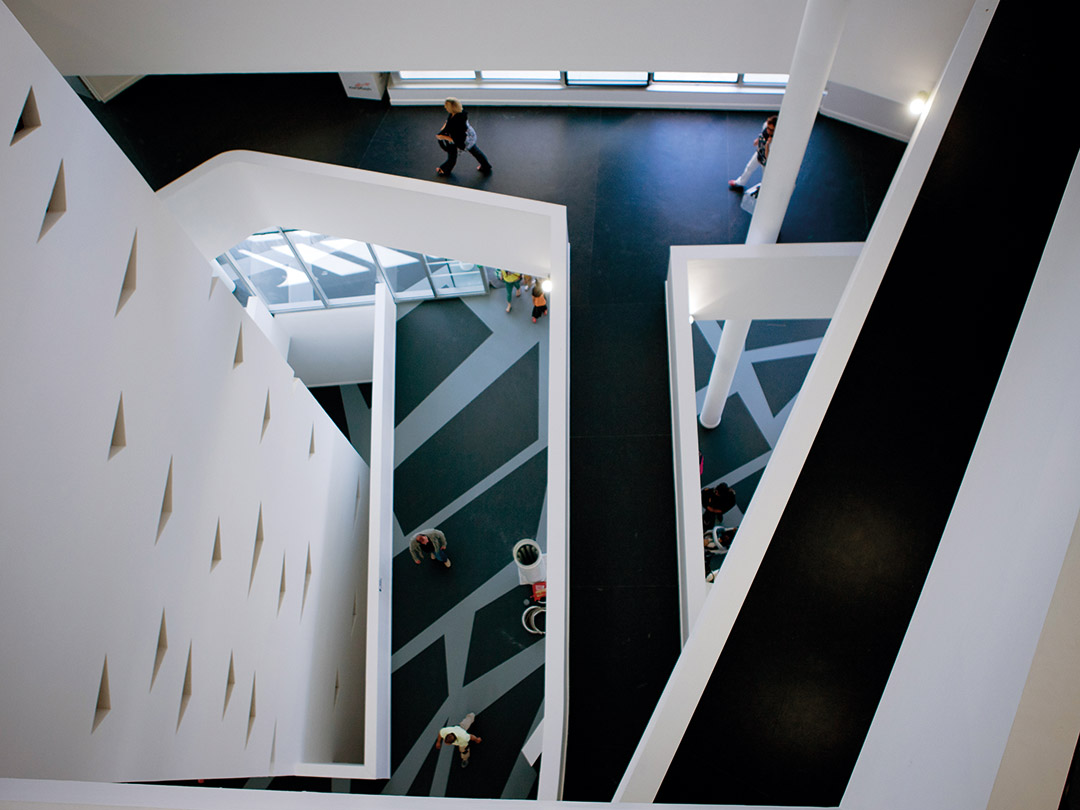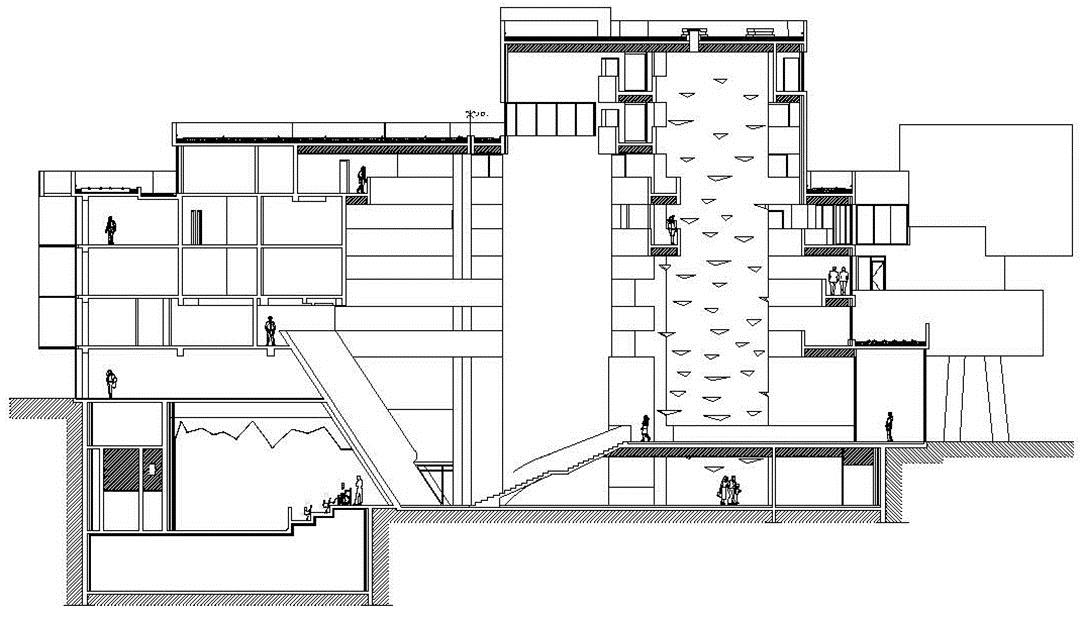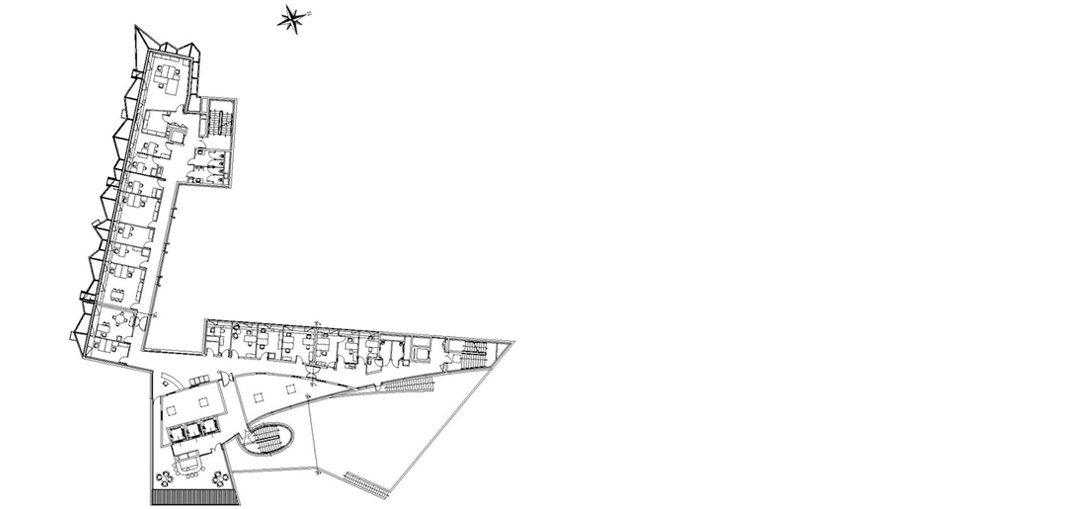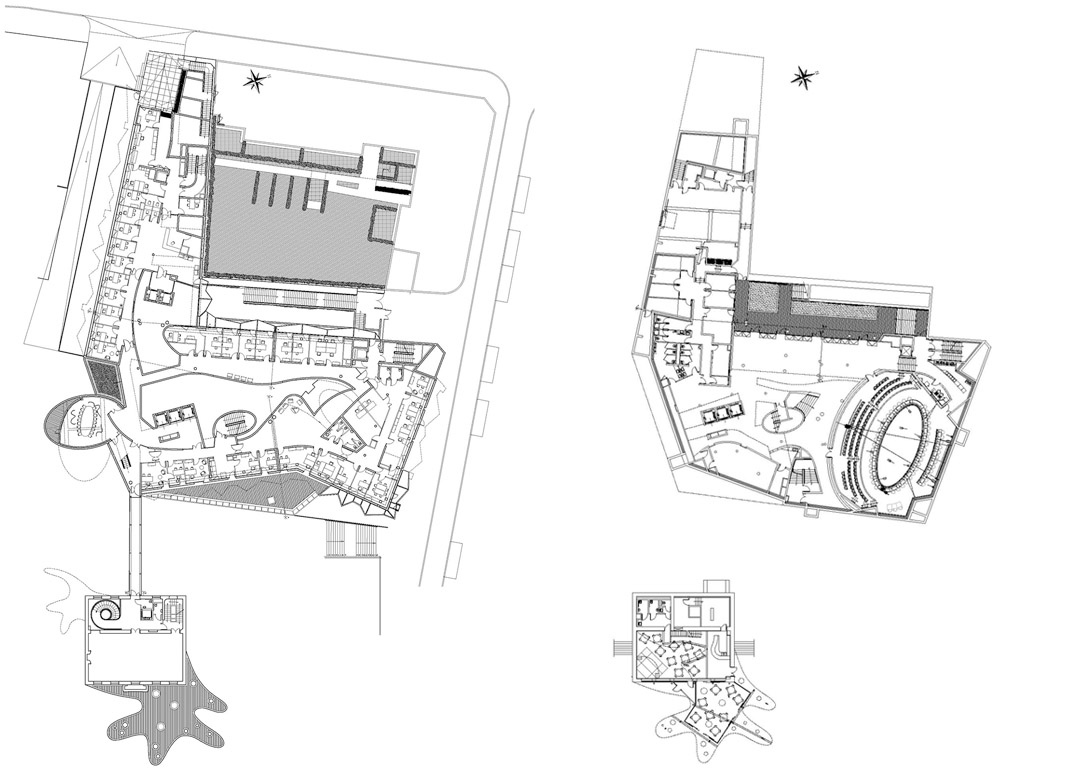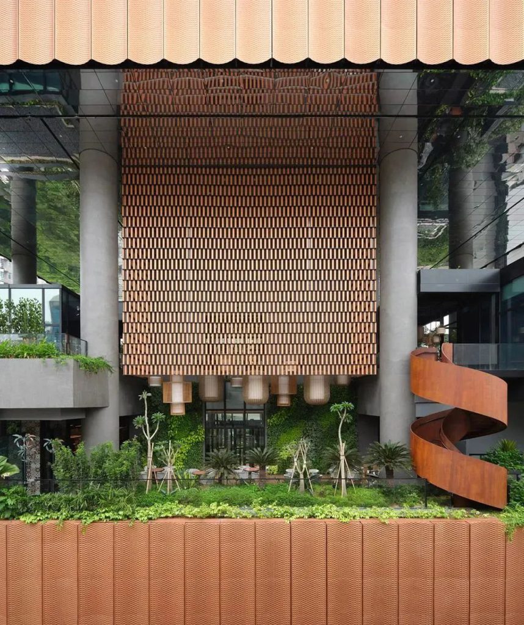重建巴尼奥莱市政厅是大范围城市复兴计划的一部分。该计划(包括新开发的部分)的五个目标是:
开发市政厅广场将新市政厅与现有旧市政厅联系起来关闭Rue Benoit Hure(其唯一作用就是作为麦卡瑞尔斯停车场的入口)
设计一栋大小与现有建筑相匹配、且有利于重组空间结构的建筑开发一个与电影院和商店整合为一体的步行区以发展社区生活
The reconstruction of Bagnolet town hall is part of a far-reaching urban regeneration project for the town centre. The project’s 5 objectives, which encompass the new development, are to:
– develop the town hall plaza;
– create a connection with the existing historic building;
– close off Rue Benoit Hure (whose only use was to provide access to the Mercuriales car park);
– design a building whose scale would be compatible with the existing buildings and would help to reorganise the space;
– open a pedestrian zone linking the cinema and the shops in order to develop community life.
项目计划
Jean-Pierre Lott公司旨在将新建筑简单明了地表达,同时保持旧市政厅在广场上的核心地位。该公司的提案是,设立一个由三个堆叠块构成的“雕塑”建筑,建筑表皮为面砖,体量大小与现存的新古典主义市政厅协调。新建筑与旧建筑并置且相互联系。
PROGRAMME
Jean-Pierre Lott’s firm was tasked with working out how to represent the new building simply and clearly while at the same time preserving the historic town hall and its location in the middle of the square. Its proposal was to install a “sculpture” made up of three protruding slabs and scaled to the size of the neo-classical existing town hall. This juxtaposition of old and new immediately creates a connection between the two buildings.
在一楼,有一座人行天桥连接着新旧市政厅,因此,也将婚礼大厅和别的区域连接起来。
On the first floor, a footbridge links the historic town hall and the new building, thus linking the impressive wedding hall to the rest of the ensemble.
临街的一边,办公室的立面由一层不锈钢网面保护,将办公室与外部隔离,且避免被阳光直晒。室外设置疏散楼梯,便于在火灾发生时疏散员工。该项目还包括在建筑旁建造露台和露台花园(通常是街道所在的一侧),让市政厅内的员工以及邻近建筑内的居民能欣赏到怡人的美景。
On the street side, the fa?ade of the offices is protected by a skin of woven stainless steel mesh which shields the offices from view and from direct sunlight. The fa?ade also features passageways to allow staff to evacuate all the offices in the event of a fire. The project includes patios and patio gardens at the side of the building (one where the street used to be), which provide a pleasant view for staff within the town hall and for the neighbouring building.
立面的阳台棱角分明,上面覆盖着不锈钢网面。每个办公室都向外延伸到这里,增加了外部地面的空间。
双层立面的目的:
为办公室提供了通向中庭的备用紧急出口(依照消防部门的要求)创造办公室之间的距离,比如工作区和公共区有效控制全玻璃幕墙的光环境
The fa?ades feature angular balconies, clad with a mesh of stainless steel panels. Each office opens out onto this space, thereby increasing its floor space externally.
The purpose of this double skin is to:
– provide offices with an alternative emergency exit to exits leading to the atrium (as requested by the fire services);
– create distance between the offices, as working areas, and public areas;
– ensure excellent sun control for the offices, which are fully glazed.
建造为了让视觉效果协调统一,建筑设计了一个通高并关联每一层的大中庭,光线从顶部天窗洒下,给市政厅营造出光明和社区感。步入大门,首先映入眼帘的是一个欢迎公众的宽敞大厅。这个大厅可供人们开会、参加社交活动和举办展会。对外开放的场所都集中建在一、二层楼,以便能限制人们在大楼内的活动。每层楼有三部电梯,都建在厅内。
SET-UP
In order to achieve a harmonious effect, the building was designed with a large atrium, which is visible from each floor and which gives the town hall a sense of unity and community. On entering the building, there is a large hall to welcome the public. This is an area for people to meet and socialise and for holding exhibitions. The other areas open to the public are grouped together on the first two floors so as to limit movement within the building. Each floor is served by three lifts, situated in the hall .
Project management: Architect > Jean-Pierre LOTT
Project manager > Anne-Flore DEROBERT
Contractor : Ville de Bagnolet
Executive contractor : Sequano Aménagement
Firms : engineering firm > BERIM
stage design > MAS EA Consultants
engineering firm breame in use > Oasiis
general firm > Urbaine de Travaux
Photo ? Luc Boegly & Bagnolet Town Hall
项目来源: Jean-Pierre LOTT
