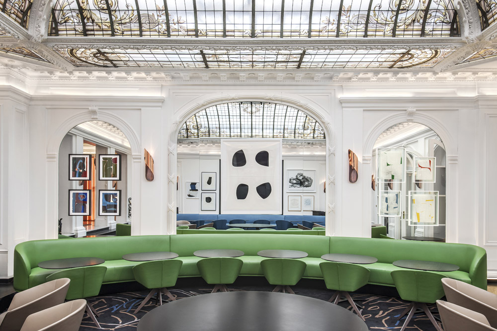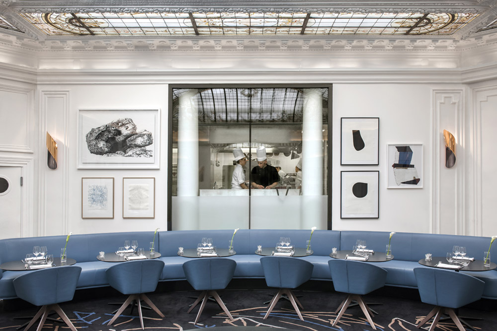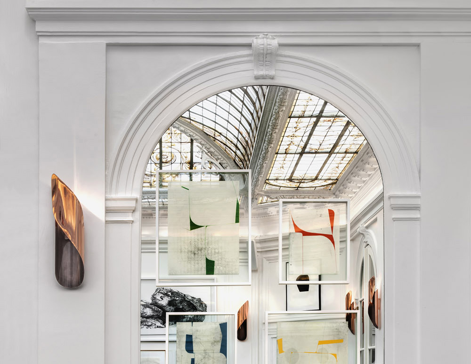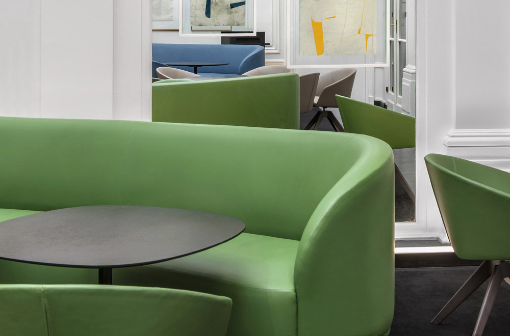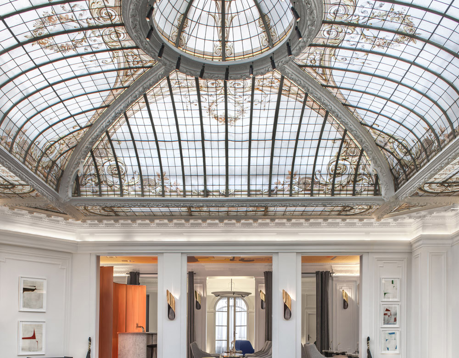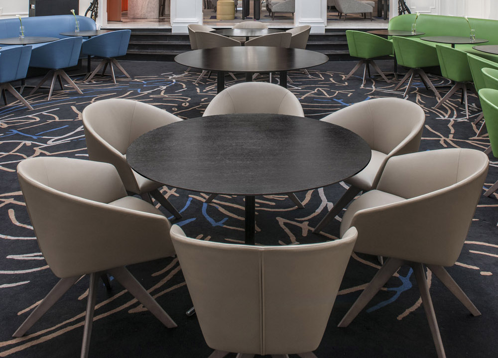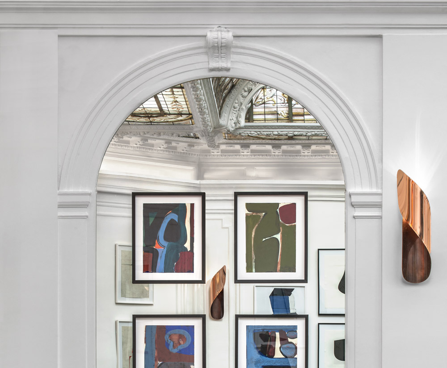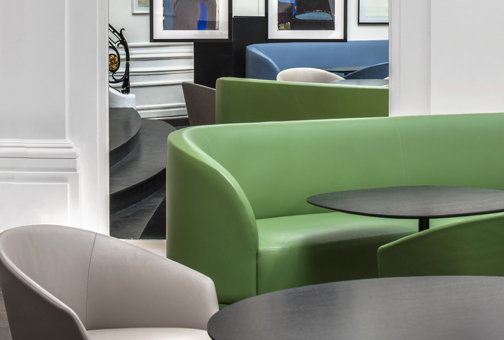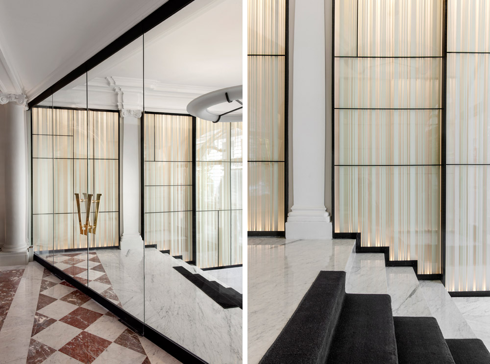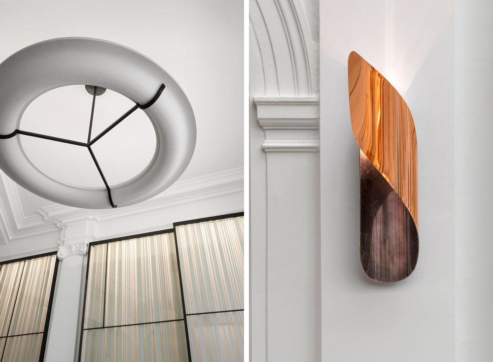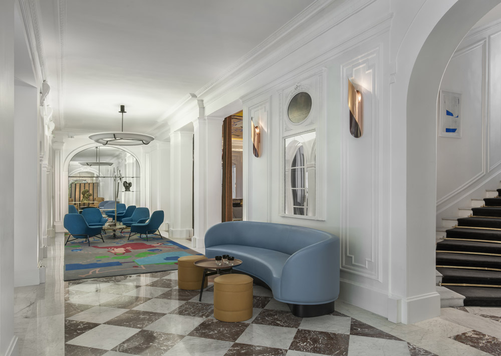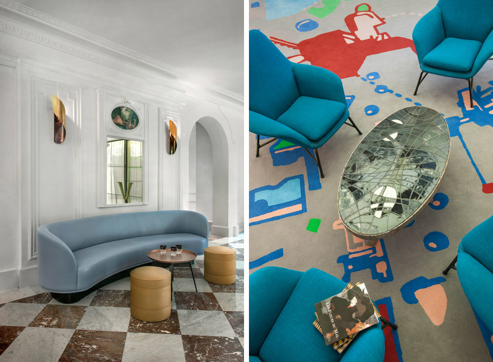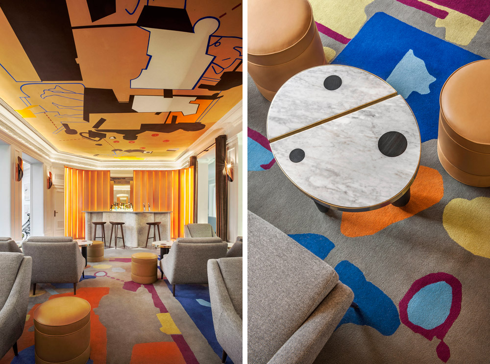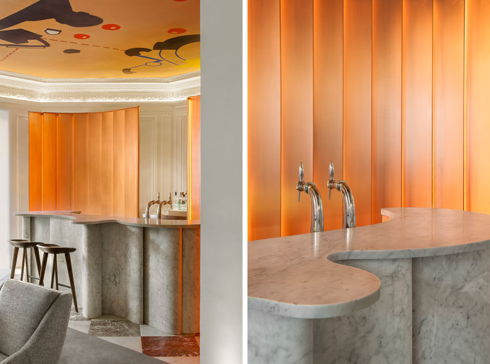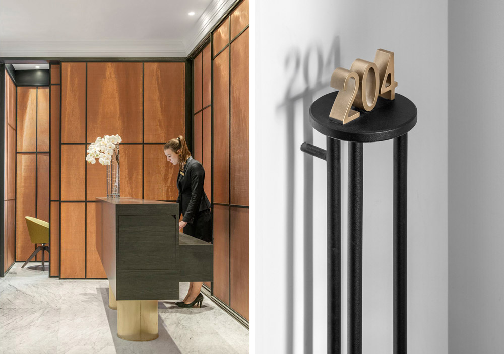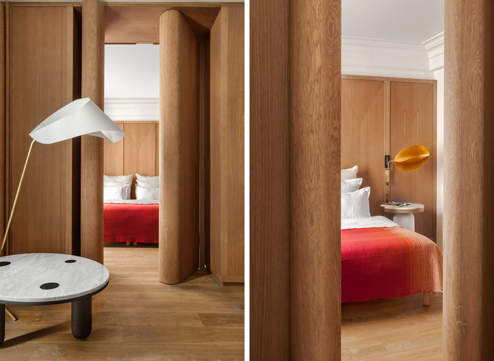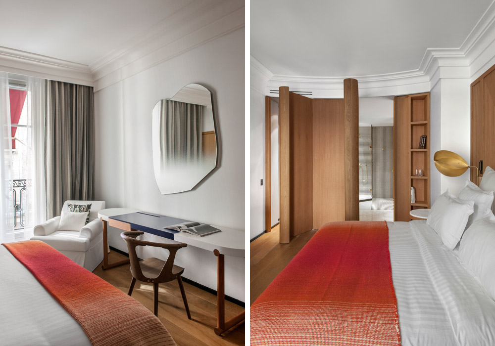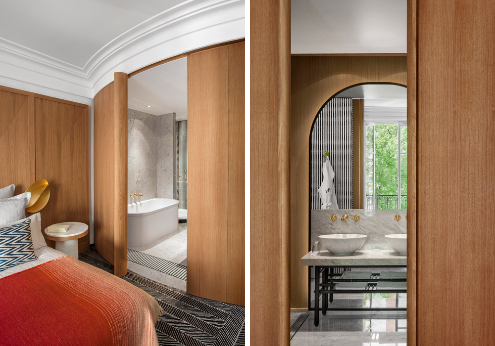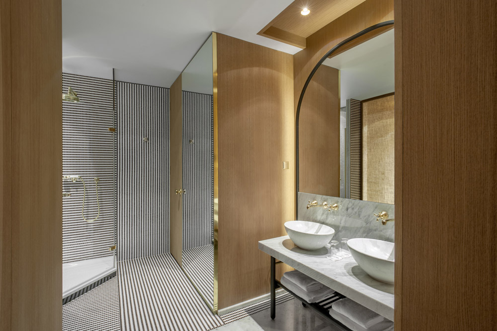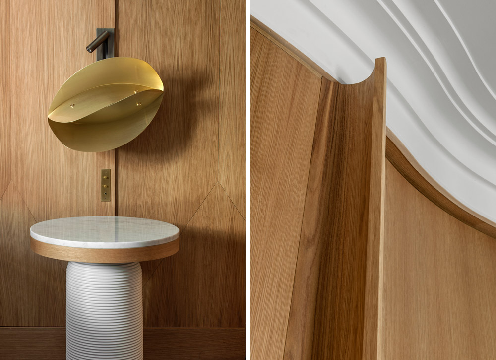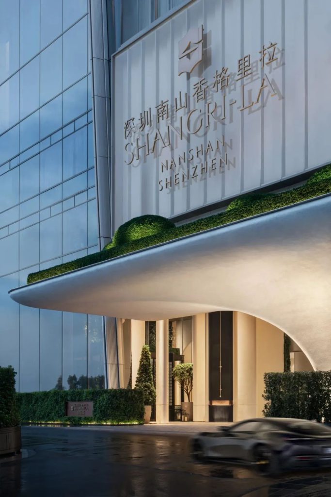为了庆祝Vernet酒店100周年,Vernet酒店邀请法国室内设计师 Francois Champsaur将酒店内部重新设计,让其以新的现代形象进入公众视野。神秘而优雅的Vernet酒店处处洋溢着精致,历史的痕迹在各个细节中被恰到好处的彰显。新与旧融合为一曲活力和快乐的乐章,充盈在酒店的每个角落。那些极有品味的收藏品与室内丰富的色调与纹理共同塑造了这个让人流连忘返的亲密天堂。
The Spirit of Place
Renovated by French interior designer Francois Champsaur, the Hotel Vernet celebrates its 100th anniversary in 2014 and enters the age of modernity.Owned by the Bessé Signature family group, the Hotel Vernet is a veritable secret garden that maintains the
tradition of great Parisian institutions alive by paying tribute to French elegance and savoirfaire.The Hotel Vernet invites visitors to come and explore this luxury townhouse. From the entrance hall to the rooms, the accuracy and precision of the hotel’s design engages in a dialoguewith the spirit of the spaceand its history. The contrast between two different eras creates a dynamic and light hearted energy. This subtle chemistry rejuvenates the atmosphere without unnecessary ostentatio Francois Champsaur, a passionate contemporary art
collector, chose a set of drawings, original watercolours and engravings, creating the start of a collector’s home and reinforcing the private and intimate side of the entire hotel.At night, light plays with the hotel’s decorative elements and features the precision of the shades and richness of the textures, creating a beautiful candle lit atmosphere.
餐厅
餐厅的天花是让人叹为观止的玻璃天花。整个餐厅也因此沐浴在自然光下。餐厅的地毯是深色的抽象地毯,一半摆放蓝色的沙发座,一半摆放绿色的沙发座,中间放置灰色的圆桌。
RESTAURANT
The beautiful dining room is bathed in light under the monumental glass roof designed by Gustave Eiffel. Placed on an enormous carpet, two large half-circle green and blue benches face each other. The kitchen is visible through a large bay window. Its discreet and continuous movement contrasts with the contemporary artwork that is beautifully hung on the walls and mirrors and appears to be stopped in time. To the back of the restaurant, a small golden coloured lounge can accommodate approximately 10 guests.
入口大堂现代而明亮,充满戏剧性的对比,地面有大理石铺就,白色是主要的基调色,黑色的则作为对比色运用在部分地面,踢脚线和窗框上。从入口到等候门厅,门厅基调为白色,充满历史感的拱门元素被保留,家具色彩明亮斑斓,墙上的黄铜壁灯十分抢眼。
ENTRANCE AND LOBBY
From the front door, visitors enter an area surrounded by glass panels, brushed by hand with blanc de Meudon, which reflect the sunlight to create a kinetic art effect. This very modern, bright and visual contrast, made using traditional French handicraft, creates a double door
entrance between the street and the lobbyOn a Carrara marble floor, a black graphicoak counter held on two brass feet is surrounded by copper and nylon woven panels. In the evening, a soft light embraces these walls and reflects their brass sparkles.A large abstract carpet, created by Jean Michel Alberola, brightens the length of the lobby between a set of white columns and arches.
Large leather armchairs designed by Bassam Fellow converse with the Minotti blue armchairs and bench in front of a brass mesh folding screen. The plaster and bronze ceiling light and copper origami wall lamps add successive finishing touches to the spirit of Vernet.
酒吧黄铜背景墙前面的酒吧桌是一件优美的曲线石材雕塑作品。天花板与地面一样采用抽象地毯,天花色彩与背景墙呼应,地面地毯色彩与家具相协调。两种对比有碰撞但是也和谐。
BAR
The unstructured Carrara marble bar is set up as a sculpture in front of a large folded copper screen. Together, this timeless design blends perfectly with the original red marble fireplace.In keeping with the finest tradition of painted ceilings, a fresco was painted by Jean Michel Alberola on the ceiling to match the carpet, which was also designed by the artist. The spirit of place gives this space remarkable elegance and modernity thanks to the blend of statuesque forms, contemporary art and indirect lighting outlining the shapes and colours.
客房温馨高雅。房间配色的主色为原木色及白色。浴室配色的主色为黑色,白色,原木色,浴室黄铜配件都是实心黄铜而非镀铜。卧室床头灯像是一片叶子。放置在白色桌面之上的镜子形状不规则。窗帘材料是有机棉,床上的毛毯色彩温暖,这一切让房间更为宁静与舒适。
ROOMS
Room numbers are placed on metal console tables in front of each door. These small tables are individually lit, spread out on the carpets of the corridor and designed with a chevron pattern as a way of accessorising this public passageway. Large curved oak screens, used as architectural elements, lead the room towards the bathroom. The graphic style of the glass mosaic with its black and white geometrical lines is softened by the marble rugs under neath the washstands and bathtub.
All of the bathroom fittings are made of solid brass that will continue to shine over time. The statuesque bedside lamps with brass leaves match the headboards carved in low relief. The randomly shaped mirror designed by Jean Michel Alberola is hung above a long white lacquered desk that incorporates a blue writing case. A paper watercolour lampshade covers the lamp, which completes the entire furniture ensemble. A white extra large cotton chair bed, placed in front of the black and white striped organic cotton curtains by Pierre Frey, creates a warm andsophisticated setting. The woven layered wool blanket from Arpin reinforces the room’s peaceful and relaxing feel.
项目来源: François Champsaur
