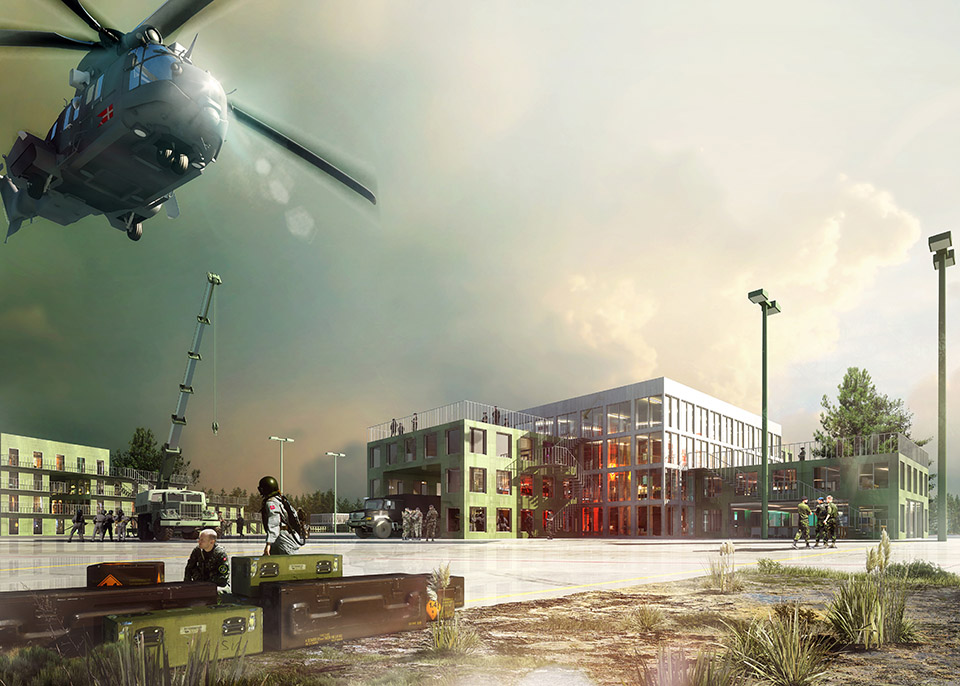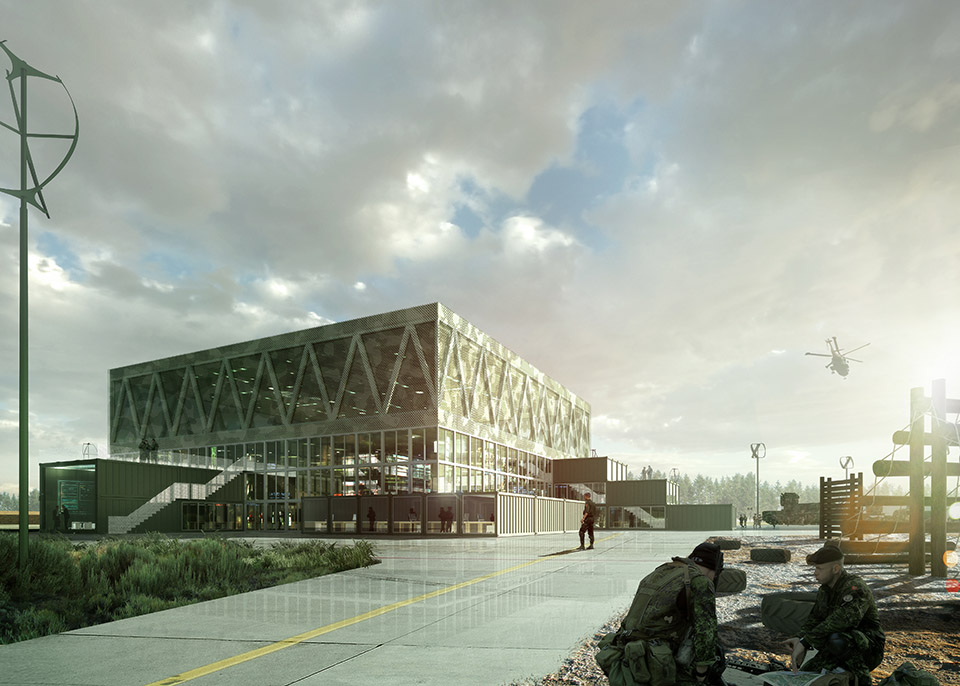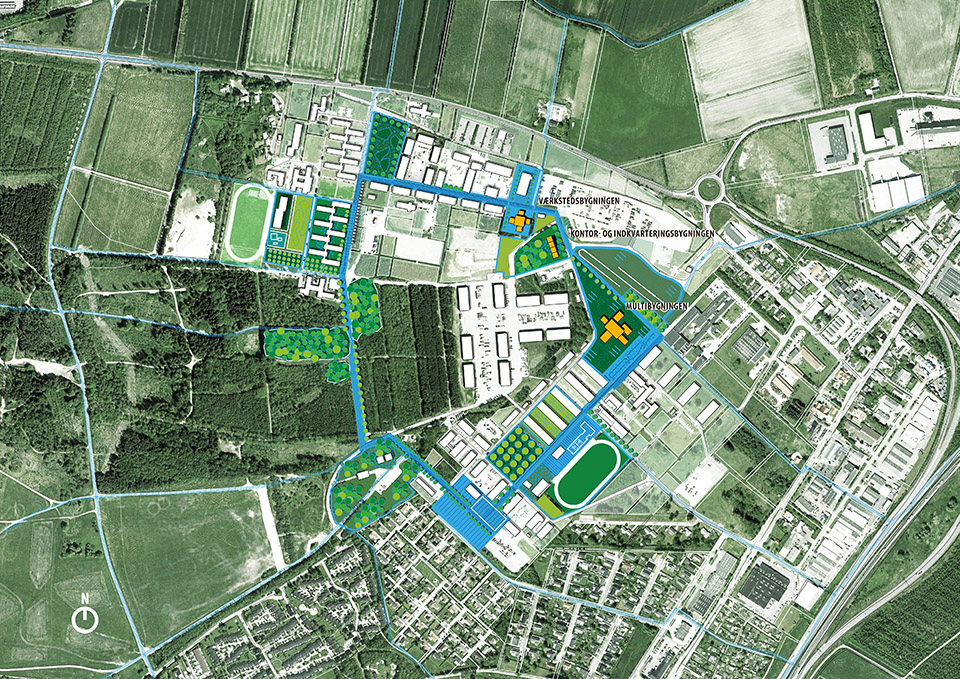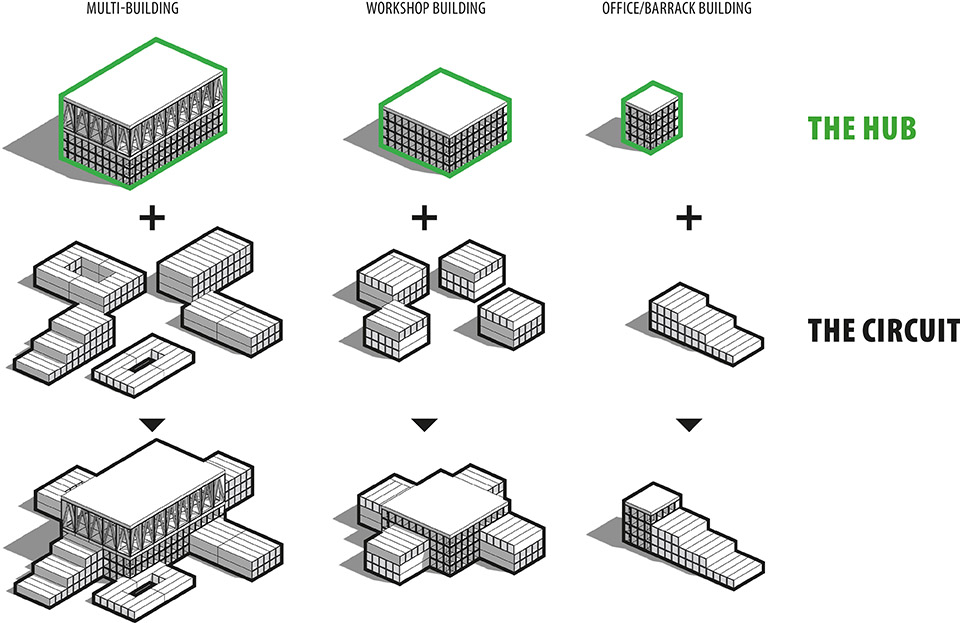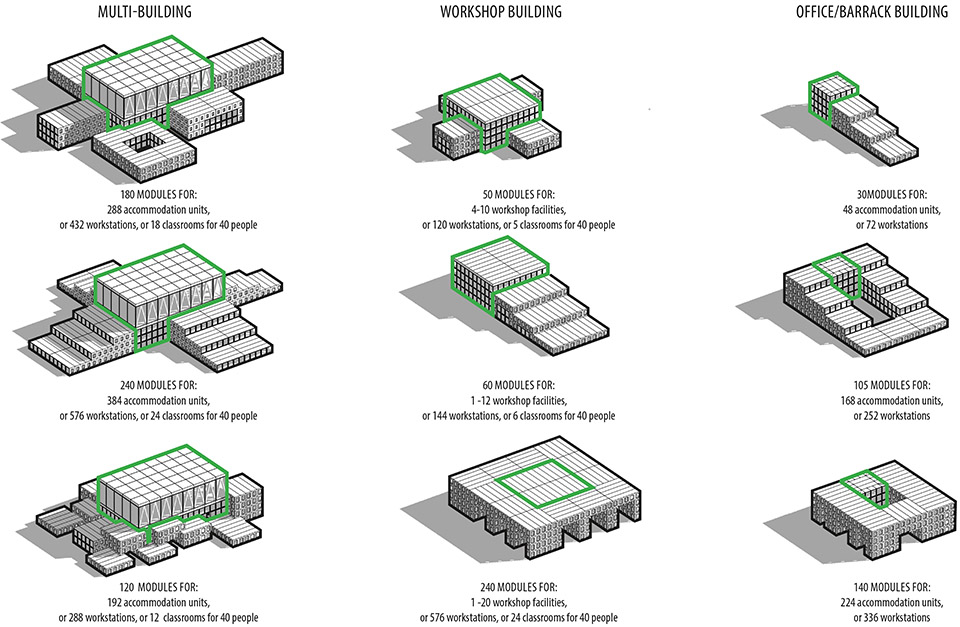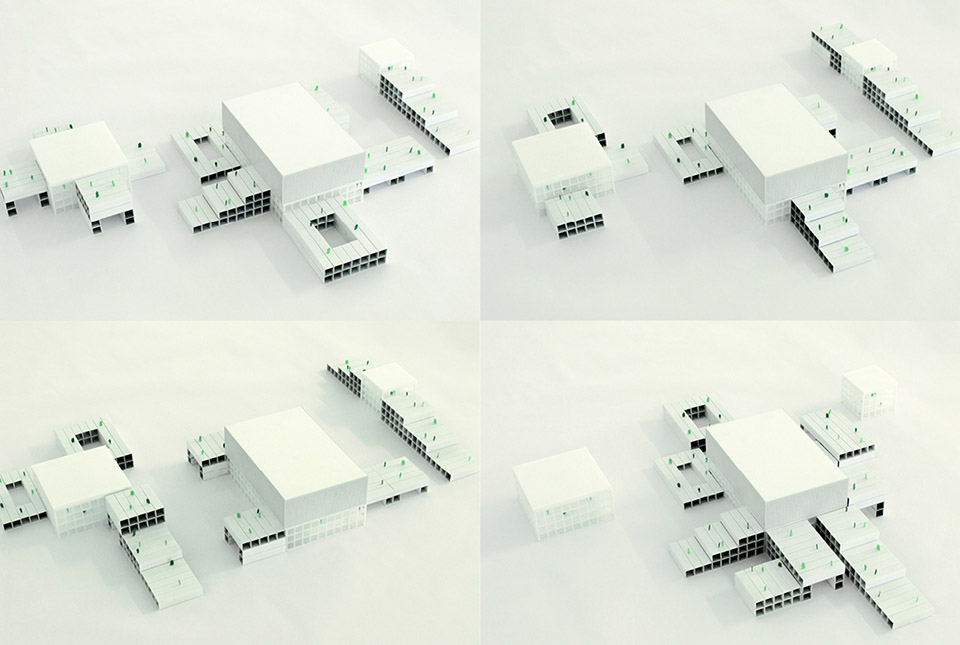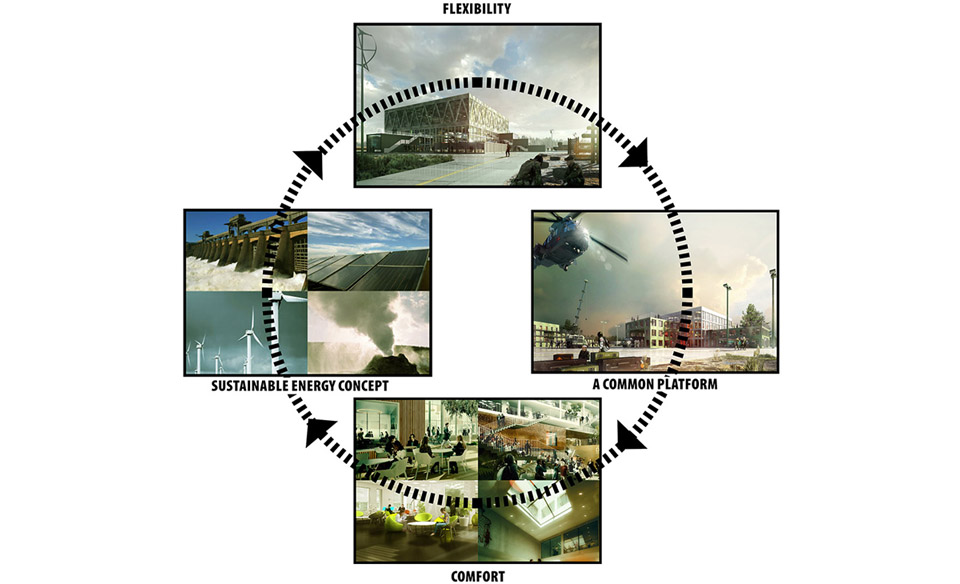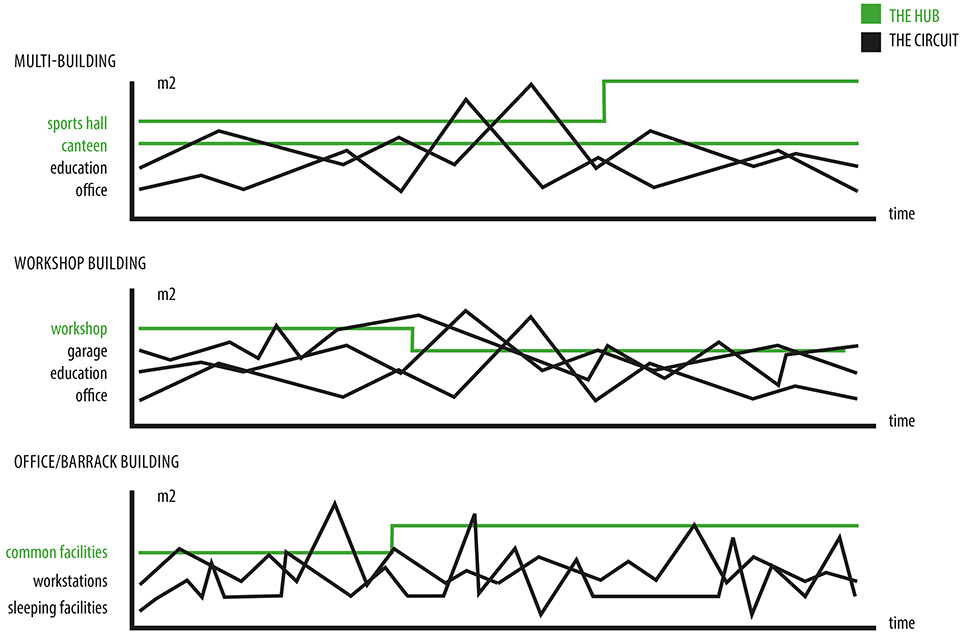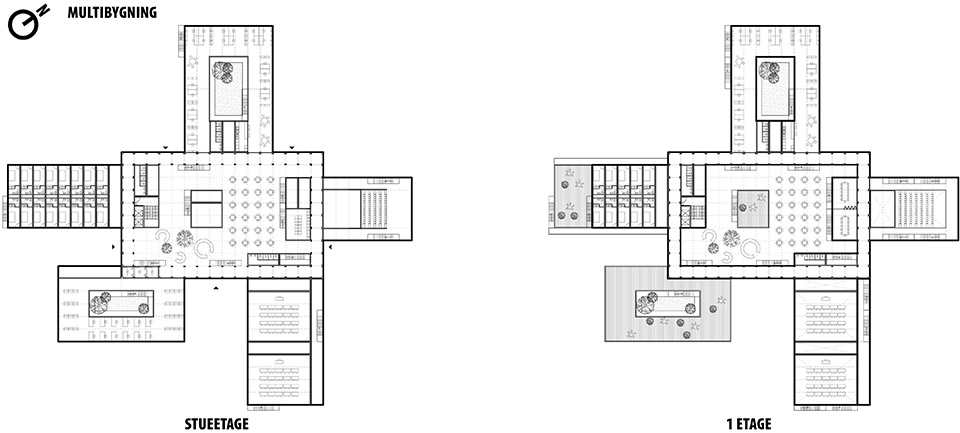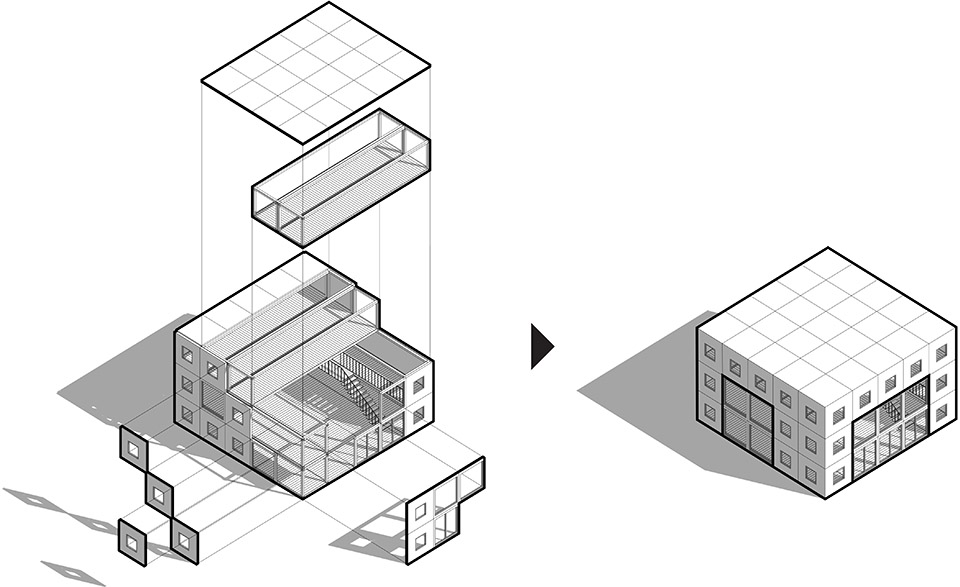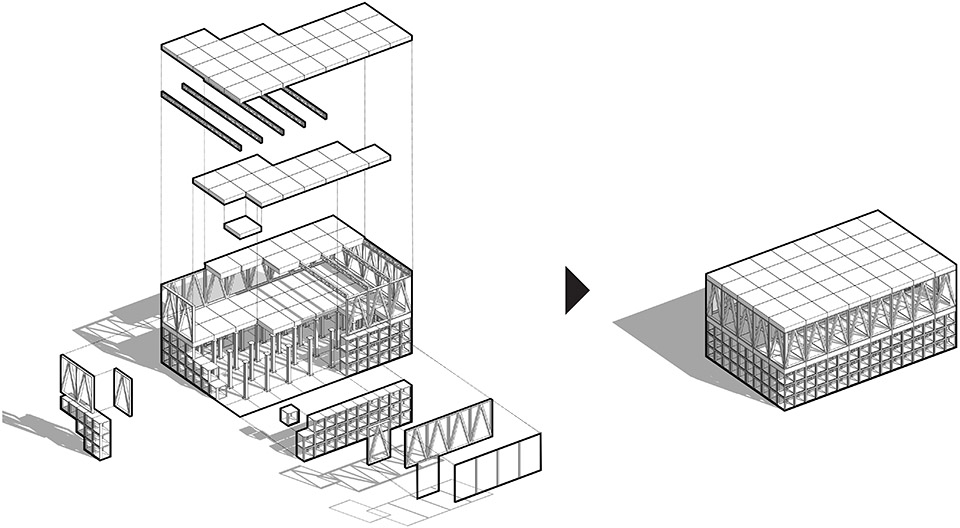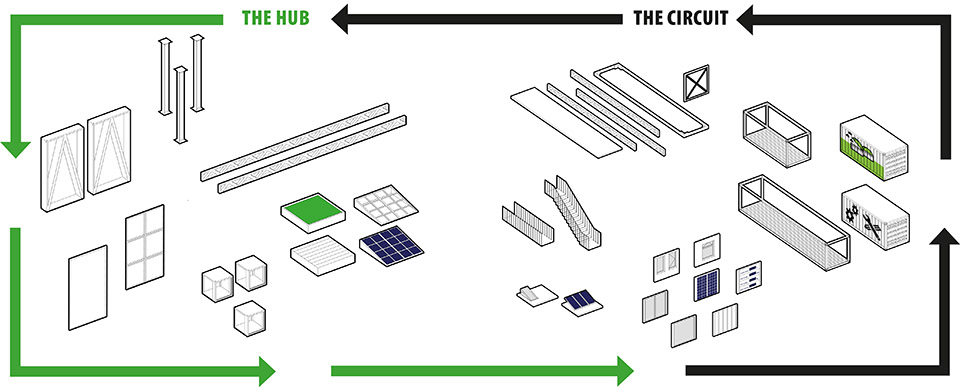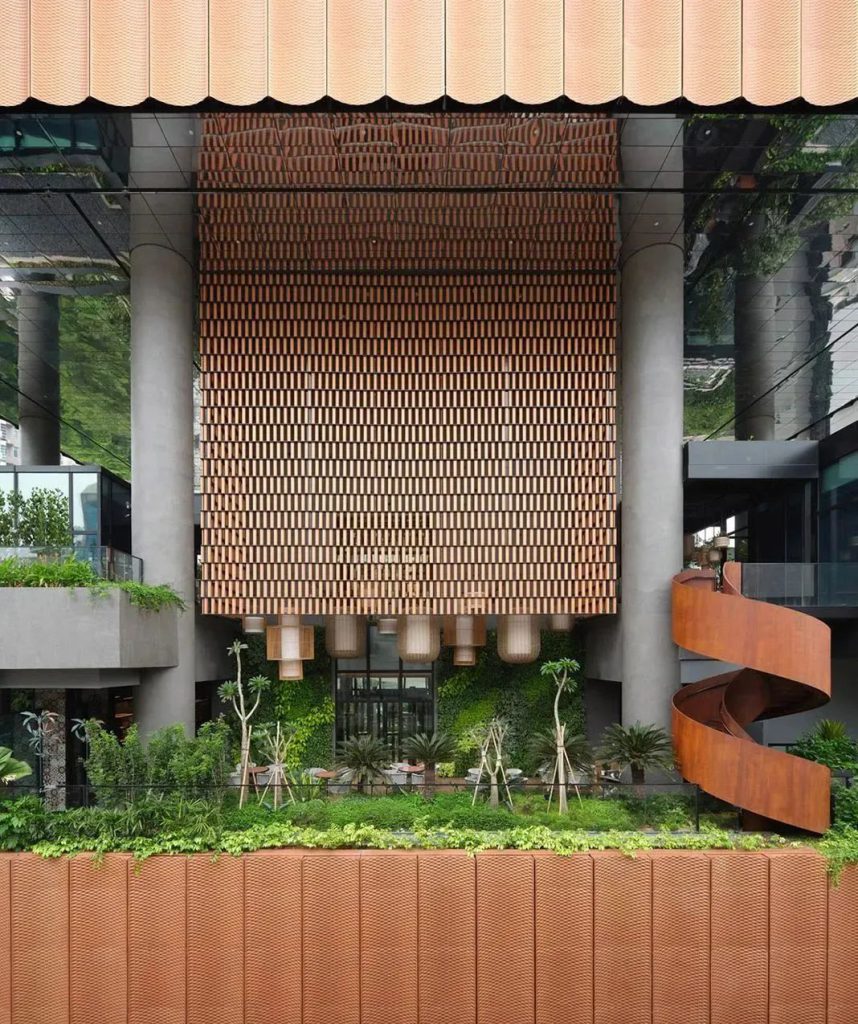丹麦ADEPT建筑事务所联同COWI公司,奥尔堡NORD建筑事务所和GHB景观事务所赢得了奥尔堡军营的一个创新型可持续发展项目。该新建筑项目面积9,000平方米,计划2016年竣工。基于“绿盟环营”的简单建筑概念,“灵活”与“耐用”作为另个主要建筑元素,为丹麦军营的长远发展战略提供一个可持续的解决方案。
ADEPT Wins High Profile Competition For The Danish Armed Forces ADEPT, together with COWI engineers, local Aalborg NORD Arkitekter and GHB Landscape Architects, are behind the winning proposal for an innovative and sustainable building strategy for the Aalborg Barracks. The project includes 9.000 m2 of new buildings planned for completion in 2016.Based on a simple architectural concept, ‘The Green Circuit’, a combination of permanent and flexible building elements ensures the Danish Armed Forces a long-term strategy for sustainable solutions and a visionary show case project.
“绿盟环营”将军营内区域通过流畅性景观设计来连接,并与军营外区域保持交流,以此增强军队社区[团队]意识。简单来说,该提案用一个简单的理念将军营,城市和景观连接,并用灵活多变新型建筑取代过时的建筑,开发出满足现有和未来的资源需求,同时降低军队运营成本。
‘The Green Circuit’ is a tool for development that connects the barrack area in one fluid landscape movement and ensures a strengthened sense of community as it embraces the wide spread barracks. In a simple way, the proposal sums up the idea of a clearly understandable string that connects the barracks, the city and the landscape– and replaces older and obsolete buildings with standardised and flexible building systems, developed to meet existing
and future demands of saving resources and optimizing operational costs.
获奖方案通过有设计美感的视觉形象打造出丹麦军队的灵活性和适应性。“可持续性”和“灵活性”的组合不仅有助奥尔堡军营的实际建设,也发掘全球作品展示的潜力和重塑现代化军队的形象。
The winning proposal establishes a significant visual identity by emphasizing the flexibility and adaptable character of the Danish Armed Forces.The combination of‘sustainable and flexible’not only points to the actual re-building of the Aalborg Barracks, but also unfolds the potential to create a global show case project identifying a modern version of the armed forces with an evidently sustainable profile.
“绿盟环营”项目有三座新建筑和视野开阔清晰的景观设计总面积约9,000平方米。部分建筑是由20尺和40尺的集装箱货柜组建而成,中心区是固定不动的,而侧翼可以移动,这样可以根据部队的政治和部队军事行动需要随时进行快速有效功能调整。
‘The Green Circuit’ counts besides a clear and visual landscape structure three new buildings of a total of approx. 9.000 m2. Parts of these buildings are designed as flexible building structures made from 20- and 40-feet containers, that rapidly and efficiently can be transformed to match the sudden changes of function and areas that characterises the armed forces due to political conversions and military operations.
多层主楼,工作场地和办公大楼三座建筑运用了两个简单的建筑元素:“中心”和“侧翼”,两者相辅相成,可以将建筑结构在很短时间内转换新的功能和位置。其中固定的“中心”既灵活又经久耐用,可重组的“侧翼”则是流动性强。该建筑元素选自简单的承载系统,在不影响整体建筑的效果前提下,立面部件还可根据功能需要进行拆装。
The three new buildings; the Multi-Building, the Workshop Building and the Office/Barrack Building is quite simply put together from two architectural elements: a central “Hub” and a “Circuit”. The Hub and the Circuit are supplements to each other and make it possible to transform the building structures into a new functionality and at a new location in a very short time. The Hub is basically flexible and permanent, while the Circuit is flexible and movable. The building elements are constructed from a simple load carrying system consisting of components that allow facade elements to be dismantled without impacting the constructive priciple of the overall building.
该建筑的策略基于工业化建筑和可持续产品开发的建设进程,以可视化的绿色轮廓和注重“行动和资源”作为一个起点,给用户提供日常能源需要。除了大楼本身,可移动太阳能电板和生物沼气池也能优化能源消耗。
The building strategy is based on an industrialize building process involving the manufacturer in a sustainable product development.The buildings are erected with a visual green profile and a profound focus on ‘behaviour and resources’ as an important starting point for user related savings on energy and resources on a daily basis. Besides the buildings are optimized on energy consumption by adding i.e. Movable solar panels and bio-digesters.
项目评委提到:“通过发展军事区域的创新途径制定出战略和整体规划,体现出一个崭新的奥尔堡军营,除了优化环境,还能迎接能源和气候的挑战。该提议体系结构谨密,而且概念清晰,视觉识别显著。
From the jury report it is mentioned how: ‘the innovative and radical approach to developing the barracks area has resulted in a strategic and holistic master-plan, showing the way to a remarkable optimalization of the environmental, energy and climatic challenges at the Aalborg Barracks. The proposal is architecturally strong with a clear concept and a significant visual identity.’
“我们认为有必要把建筑体量从上到下测量。建筑结构、景观构建、经济适用等因素是灵活多变的,设计潜力和空间很大。我们想象建筑的不同形态,根据不同功能变形、不变化和再现。我们看到景观可能会变成森林,或被重塑,变成土地用于建筑,反之也可。所有这些,不单止创造一个多变的奥尔堡军营,也能激活多种延伸的可能性。”ADEPT的合伙人Martin Krogh指出。
这个项目作为由丹麦军队促进的“绿色建盟”一部分,以寻求降低军队整体能源消耗和二氧化碳排放的可持续发展性方案,能够通过可实施性措施,提供日常所需,把重点转向能源利用。
“We see a need to turn the volume of architectural measures up and down. There is a great potential in thinking about building, landscape and economy as flexible entities. We imagine buildings in different states– buildings that transform, hibernate and re-emerge with a different function. We see landscape that is allowed to become forest, is cropped, is prepared for building and sold – or vice versa. All of this, will not only create a changeable Aalborg Barracks,it will also unfold the potential to activate and discontinue, involve and exclude” says Martin Krogh, partner in ADEPT.
The project is part of ‘Green Establishments’ – a project facilitated by the Danish Armed Forces to find innovative solutions on how to lower the their overall energy consumption and emission of CO2 through sustainable solutions that are cost efficient, noticeable on an everyday basis, and are able to put focus to use of resources through visible initiatives.
ABOUT ADEPT
ADEPT事务所由Anders Lonka,Martin Laursen 和 Martin Krogh于 2006 年在丹麦成立,是专注于建筑设计,城市规划和景观设计的跨国事务所,分别于哥本哈根(丹麦)和广州(中国)设立办公室。2011华裔建筑师苏爱迪先生加入ADEPT, 联同三位创始人在中国成立分部,共同创造新的策略性发展方向。ADEPT只选择合适的合作对象,专注合适的项目进行研究,以保证项目的高品质。近年ADEPT在世界上赢得了多个建筑设计、景观设计与城市规划的国际竞赛。
ADEPT is based in Copenhagen and Guangzhou and works within the fi elds of architecture, urban planning and landscape design.The office was founded in 2006 by Anders Lonka, Martin Laursen and Martin Krogh, that are still in charge of ADEPTs creative work.In 2011 the three parteners and Aidi Su developed a strategy that led to the opening of ADEPT in China.The office only takes part in deliberately selected projects. Therefore it is able to achieve a high level of quality in each single contracted job.Through a specifi c focus on the human scale in cities and buildings, ADEPT creates projects that with recent years have won numereous national and international competitions.
项目来源: ADEPT
