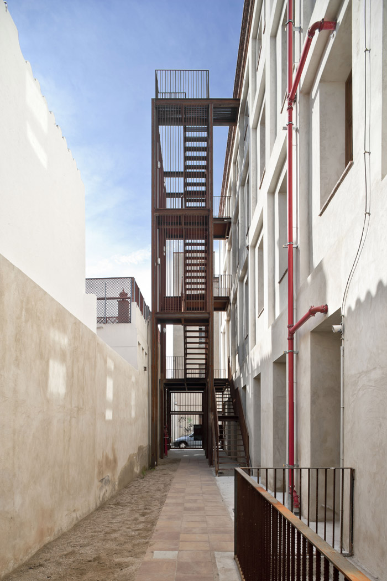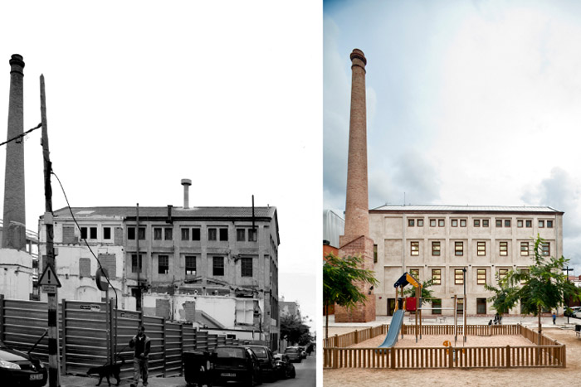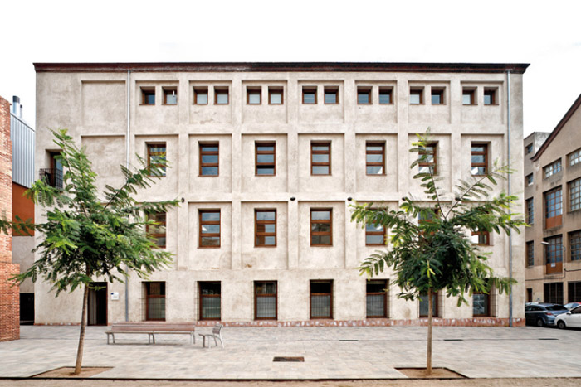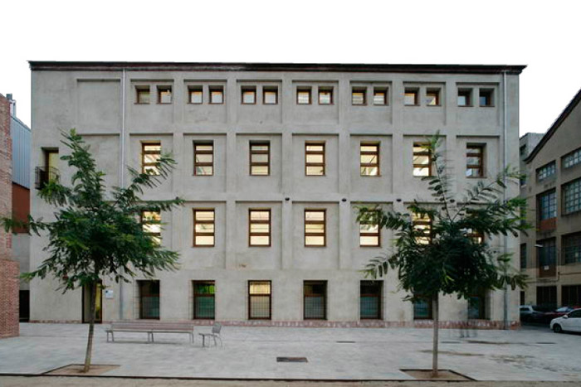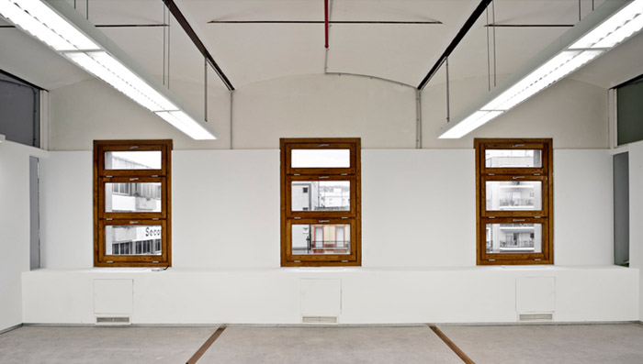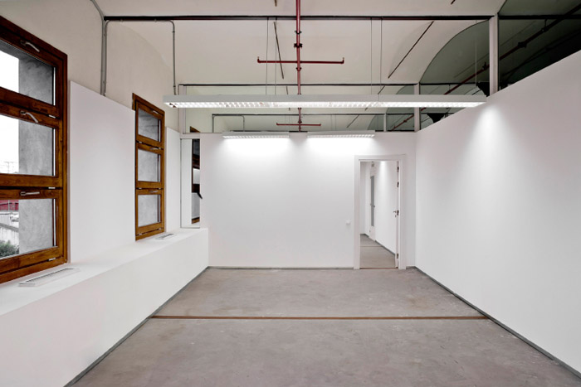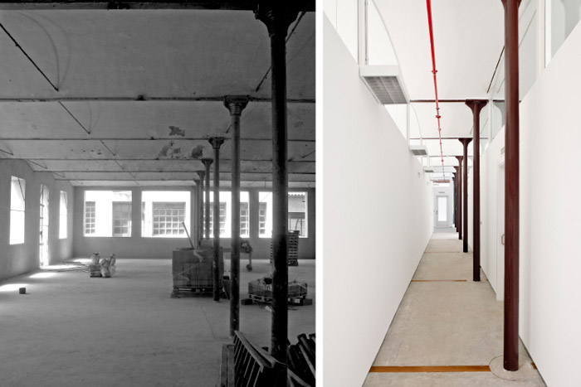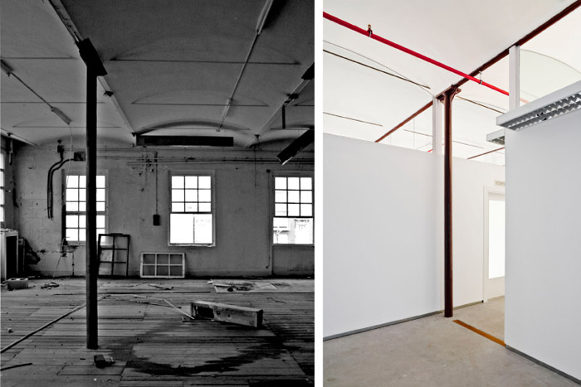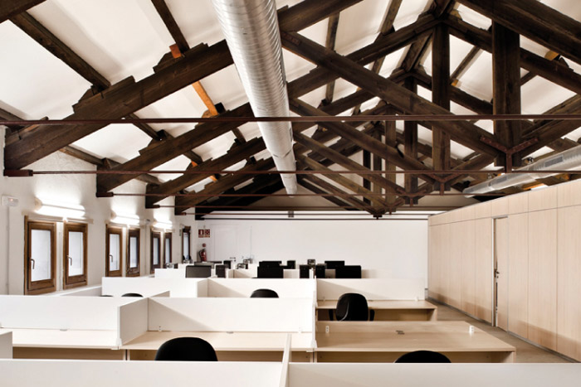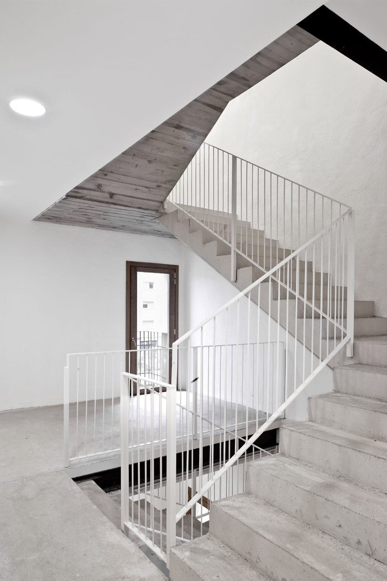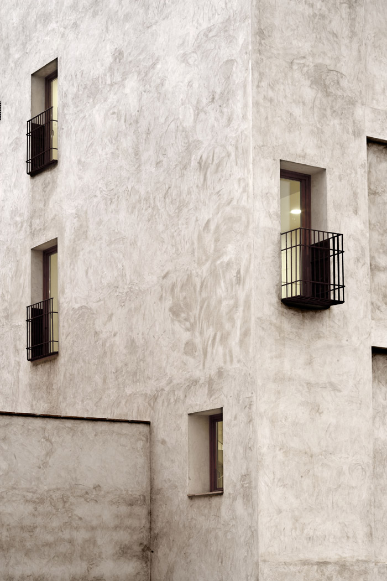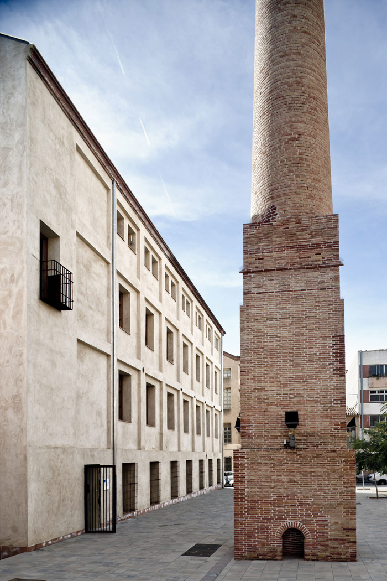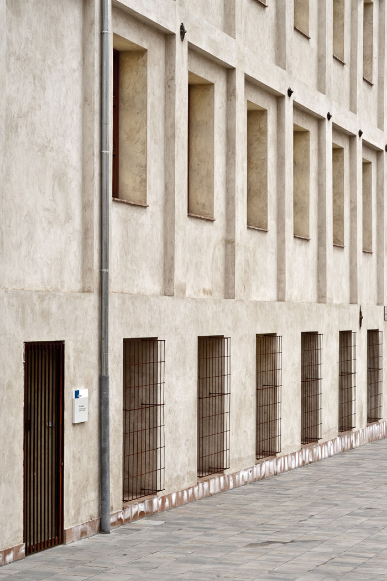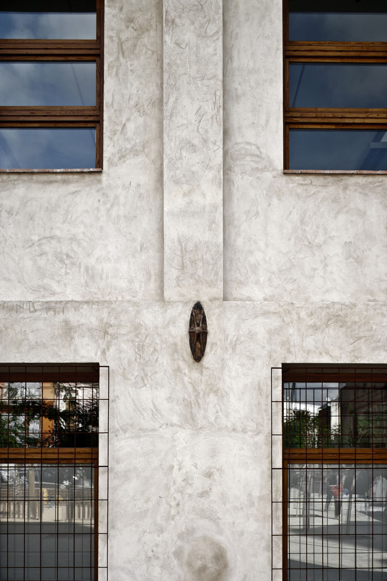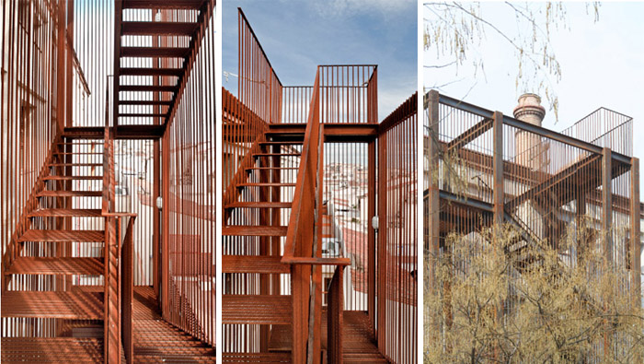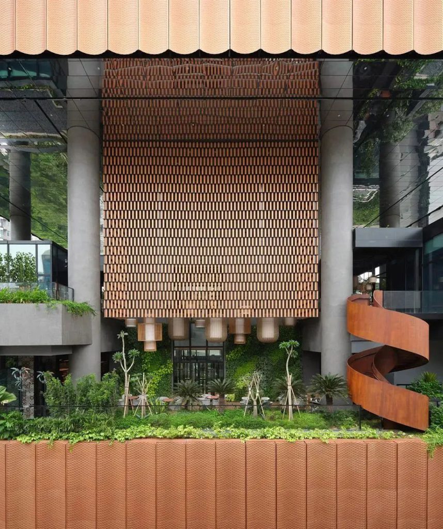Mataró市政府希望将旧工厂改建成集公共区域和私人区域为一体、具有综合功能的新空间。公共区域包括用作工作坊或举办展会的多功能空间(四层)及餐厅(一层);私人区域为加泰罗尼亚理工大学的办公室和工作场所(二、三层)。此次改造工程在Can Minguell工厂(1850)大厅进行。原结构由铁铸梁和顶部的分段拱顶构成,人字形屋顶上用木梁进行支撑。建筑外观经岁月的洗礼已失去了原有的模样。
The city council of Mataró seeks to provide a new space for the city with mixed uses, in which both public and private areas can coexist. Whereas the public areas will consist of a multipurpose space for workshops or exhibitions (3rd floor) and a cafeteria (ground floor), the private zones will be occupied by offices and work areas for the Polytechnic University of Catalonia (1st and 2nd floor).
The procedure is performed in the main hall of the factory complex Can Minguell (1850). The building’sstructure is made of cast-iron pillars and braced partitioned vaults for the floors, and the gabled roof rests on wooden beams. The facade shows the variations and modifications that have taken place over time.
改造的目标是:
1.最大程度上恢复建筑的原有几何线形和形状;
2.保留铁铸梁和拱顶,顶部刷白,为今后的改变预留空间。
3.充分利用结构类型的优势改建作为焦点空间的服务区和会议室。
4.恢复和强化工厂的特征。通过调整氛围(光和物质),用新的设计、不同的短暂性和认知清晰地表达建筑核心。
5.两个楼梯构成通行路线,修正了其在原建筑结构中的旧功能。主楼梯靠近西北侧,在不影响主厂房的前提下改变了结构。东南侧设置了紧急通道楼梯,属波纹钢板的金属结构,带来一种透明感。
At the moment of the intervention, the aim has been to:
1. Recover as much as possible the original geometry and shape of the building.
2. Conserve the space beneath the floors of braced partitioned vaults and whitewashed, as well as the cast-iron pillars, as a set of flexible open plan over time.
3. Focus services and meeting areas in the pitching of the shed, taking advantage of a change in the structural typology.
4. Retrieve and enhance the materiality of the different characteristic features of the factory complex. Working on some atmospheres (light and matter), to articulate the essence of the building with new programs, different temporalities and scales of perception.
5. Organize the movement of people inside the building respecting the position of the two existing cores and correcting old effects on the original structure. The main core is placed in the structural module adjacent to the northwest facade, using a change on the structure without affecting the main shed. In the southeast facade a new core of emergency is located, a metallic structure of corrugated steel which will contribute to the feeling of transparency.
awards 2011 Premis FAD (interiorism) – selected
项目来源: Toni Gironès
