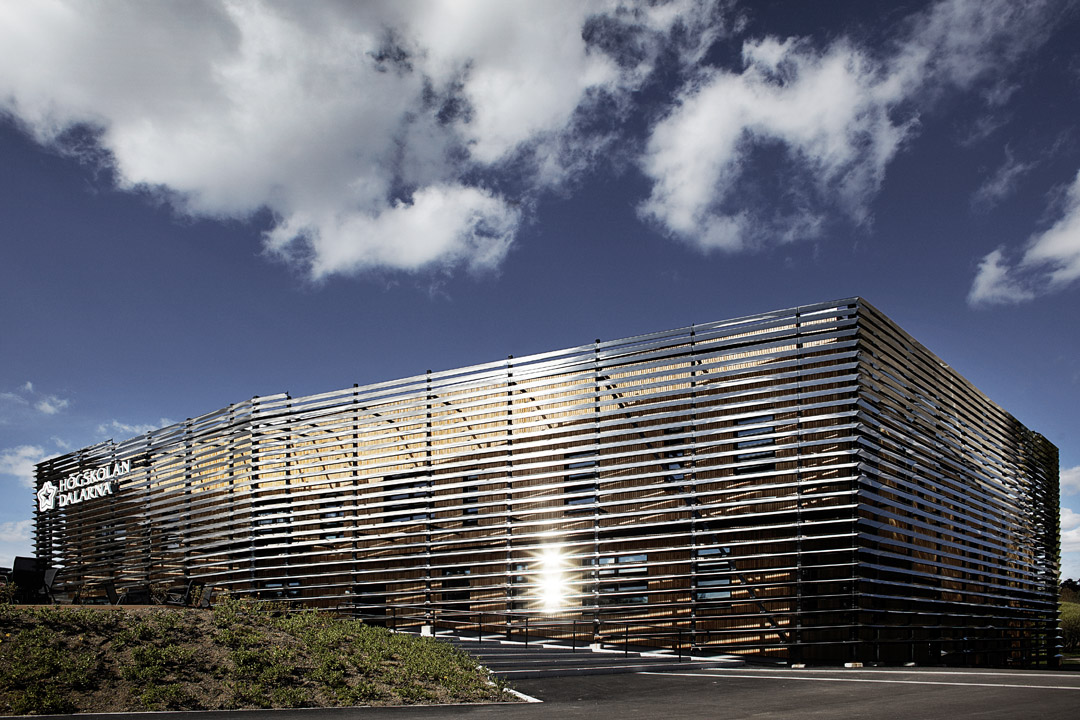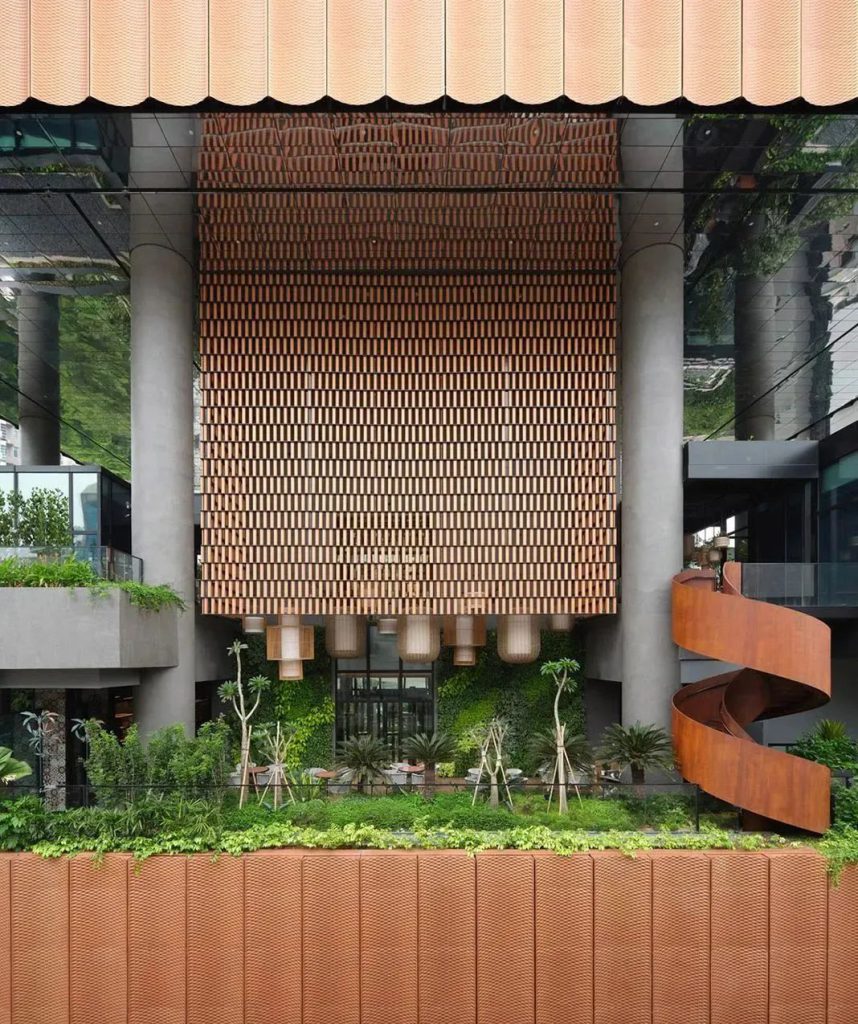位于瑞典法伦市达拉娜大学多媒体图书馆现时正式对外开放。这栋大约3000平方米,号称“知识的螺旋”的文化建筑重新诠释了多功能设计的定义。拉那图书馆由丹麦ADEPT建筑事务所带领团队设计,和周边的城市空间形成良好的互动,这个项目将有助于吸引附近社区的人从而加强图书馆在当地社区的地位。
ADEPT DALARNA UNIVERSITY LIBRARY OFFICIALLY OPENED
The new library at Dalarna University, Dalarna Media Library, is now officially open to the public. The building that reinterprets the library in a multi-functional design is laid out as an approximately 3.000 m2 ’spiral of knowledge’ that naturally integrates into the surrounding landscape at the Dalarna University Campus in Falun, Sweden.Together with international team ADEPT has designed the library and the surrounding urban spaces as a dynamic meeting place with activities for students, staff and visitors to the Dalarna University.

图书馆的设计概念是一个“知识的螺旋体”。倾斜的地形在贯穿建筑的一个坡道上一直延伸。围绕着建筑物的坡道创建了一个螺旋形的空间(建筑的中心地带),从而进行信息收集和轻松定位。这一方案的实施创造了各种不同的学习环境,让学生们可以在公共区域参与图书馆充满活力的活动,也可以拥有不同角落里的私密空间。不同的声音层次和活动创造了一个多样的图书馆。

↑ 自习室 Individual study space
Dalarna Media Library is organized as a ’spiral of knowledge’ identifying a new library culture that stages a wide range of experiences and inspiration. The natural terrain of the surrounding landscape continues as a ramp that spirals up through the central atrium of the library – its
heart – where all search of information and orientation take place.The spiral of knowledge creates a varied study environment allowing the students to move about in the heart space of the library or to withdraw to more quiet and calm areas along the facade. The variation of sound levels and the differentiation of activities creates a versatile library that is rich in experiences. The building has its very own spatial character uniting library and multi-media functions to create synergy with the existing university complex.

↑ 多功能楼梯 Multi-functional stair

↑ 与周围环境融为一体 Connection to the surroundings

↑ 阶梯分布的书籍和媒体 Books and media at terraced levels
独特的双层外立面是与丹麦的艺术家Jeppe Hein共同设计,内层是西伯利亚落叶松木镶嵌的表皮,外层是水平堆砌的反光薄片,用高度打磨的不锈制成,像镜子一样反射周边的景物。木制外墙将建筑物与周边环境融合为一体,也反映了当地使用木材作为建筑材料的传统。
The characteristic double facade with reflecting horizontal lamellae fronting a wood cladding is developed in collaboration with Danish artistJeppe Hein. Instead of creating an isolated piece of art work Jeppe Hein and ADEPT has developed the competition design for the façade into a detailed and refi ned expression with an immateriality that mirrors its surroundings and the people in it with broken reflections. The lamellaes are made from highly polished stainless steel while their wooden background is a Siberian larch.

↑ 外观—主入口 Exterior_main entrance

↑ 外观—不锈钢反光薄片 Exterior_reflecting steel lamellaes
达拉娜媒体广场是作为图书馆的附属建筑建造的—它们共同构成了达拉那的新地标。通过一个简单的重新设计停车场将以表演“岛”的新面貌示人。广场的设计是灵活的,将在使用进程中得以改善。广场是一个娱乐休闲功能和家具的混合体,为图书馆和地区游客等用户提供出行和游览场所。除此之外该项目旨在加强区域和国际教育和研究机构的和作。设施包括咖啡馆区,展览空间和讲堂。
The new library is the main attraction and new entrance arriving to the university. To emphasize this, the surrounding spaces are transformed from a large parking lot to an integrated urban plaza, which handles the user and visitor flows at the same time as it optimizes the public spaces
around the building into defi ned activity zones and intimite recreational areas. The library functions are pushed onto the new plaza marking the new main entrance with life and activities. Dalarna Media Library will come to attract the community of Falun acting as a motivating generator for both citizens and local businesses.


达拉那大学图书馆负责人Margareta Malmgren表示:“图书馆如我们所愿被设计成一个理想的学习和会面的公共空间。并且很快就受到学生们的喜爱,他们充分利用里面的空间进行一系列的小组活动和其他学习的探讨。很多进行小组讨论的房间都被提前订满。图书馆现也成为学生们会面的圣地,许多计划中的活动也在筹备进行。”
“The library has really become the study environment and the meeting place that we hoped for it to be. The students have taken it to their hearts instantly and uses group spaces and the rest of the study options intensively. Often all the group rooms are fully booked. The Library has even
become a very popular place to meet each other – and already we will have a load of activities planned to take place in the arena.”Margareta Malmgren, Library Director, Dalarna University

↑ 地面层 & 开放式学习空间 Floor & Open study spaces

↑ 楼层空间 Spatial layers

↑ 相连空间内的书籍和媒体 Books and media in connected spatial layers

↑ 楼梯的简洁性和功能性解决方案 Simple and functional solutions by the stairs

↑ 明确的分类&媒体资料 Simple wayfinding & media information

↑ 定制书架 Custom-made and integrated railings

↑ 连通的学习空间 Connected study spaces

丹麦的ADEPT领导建筑团队赢得了瑞典达拉那图书馆的设计比赛。合作者包括日本的Sou Fujimoto事务所,德国的topotek1,丹麦的Rambøll
Engineers和丹麦的艺术家Jeppe Hein(外立面设计)。
Dalarna Media Library is designed and planned by ADEPT (DK) based on the winning competition proposal that was developed in collaboration
with Sou Fujimoto Architects (JP), Rambøll Engineers (DK) and Topotek1 Landscape (DE). The facade was designed together with Danish artist
Jeppe Hein (DK).
Image caption: The Arena.
Photo: Wilhelm Rejnus & Linus Flodin
项目来源: ADEPT



