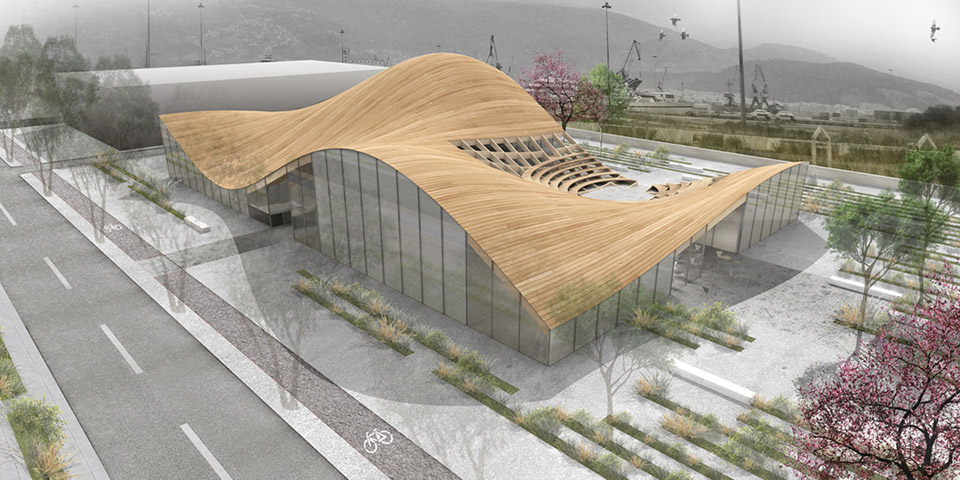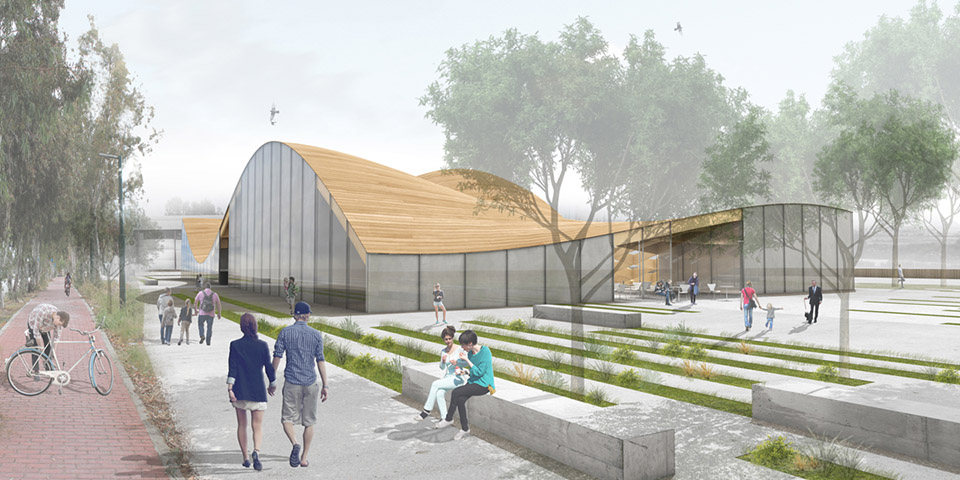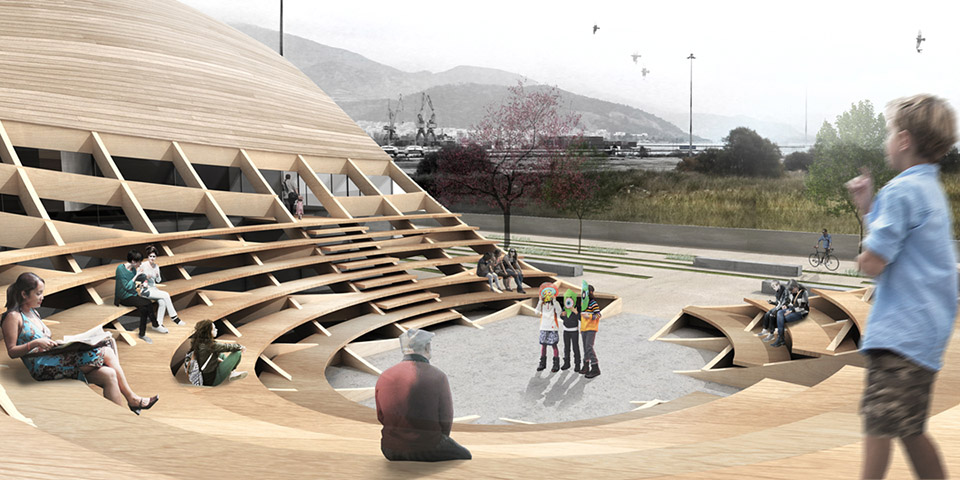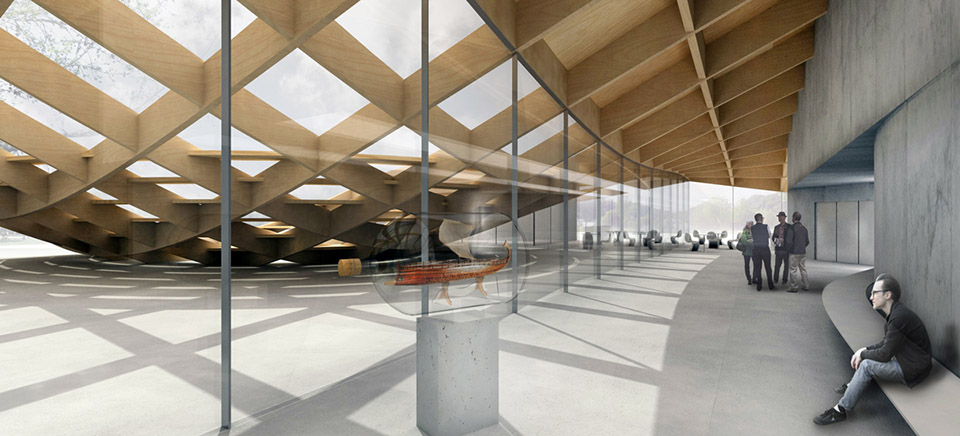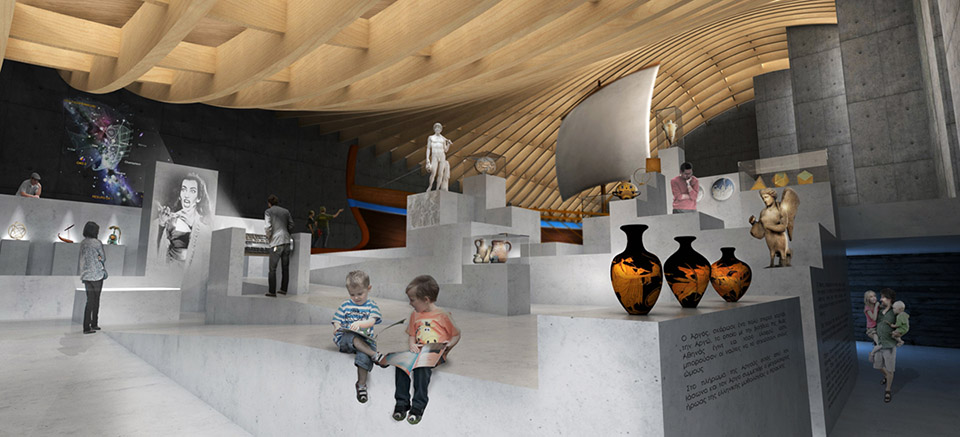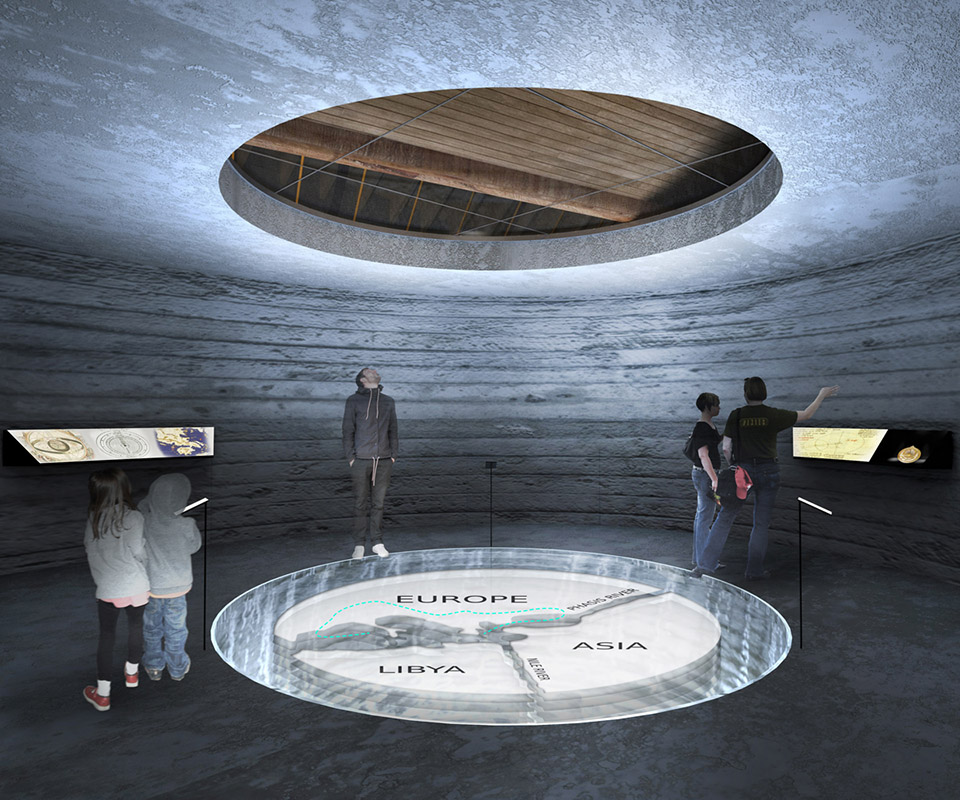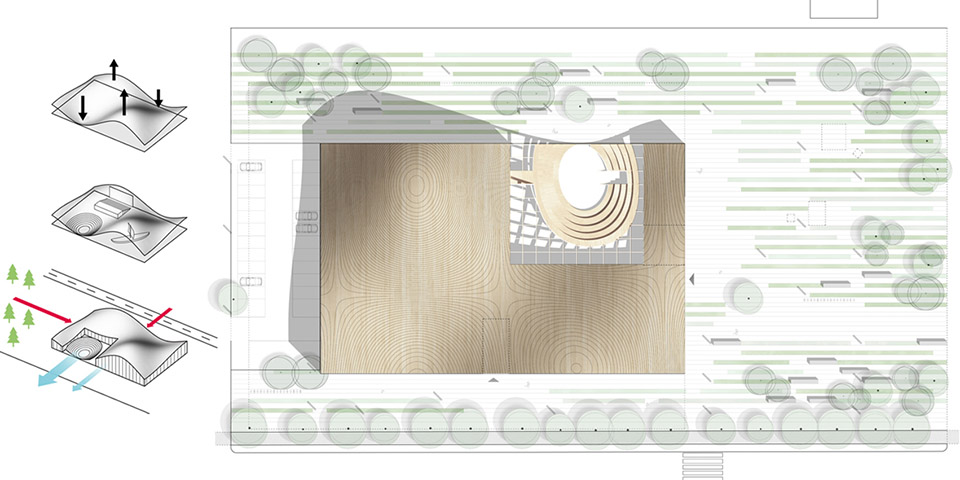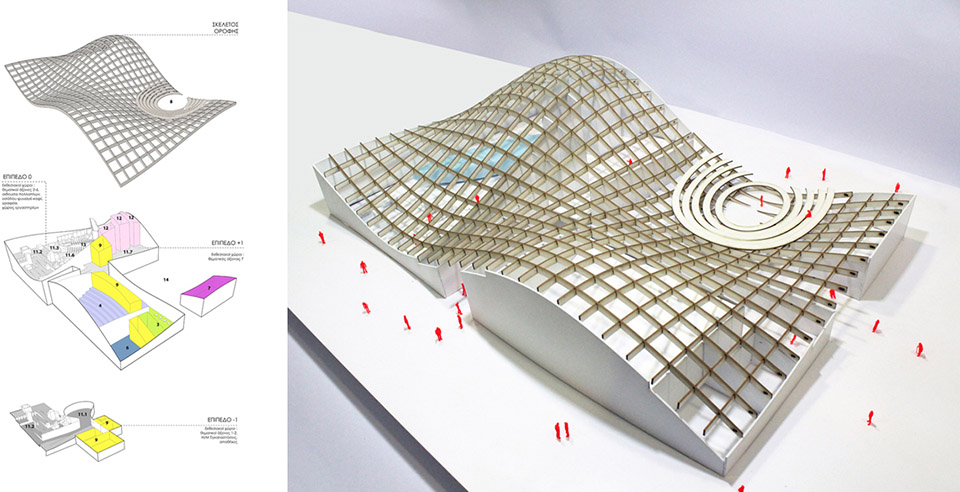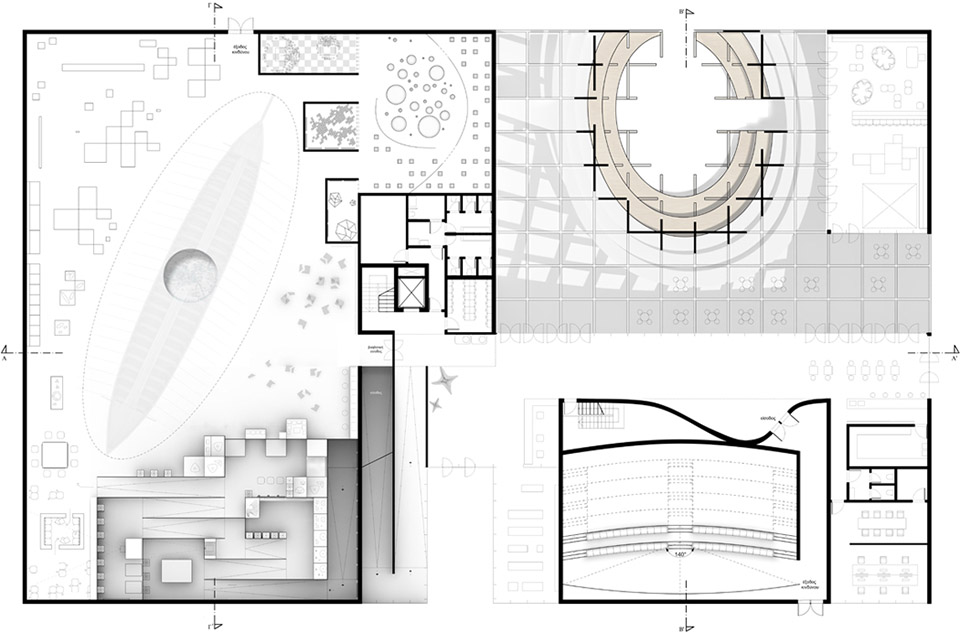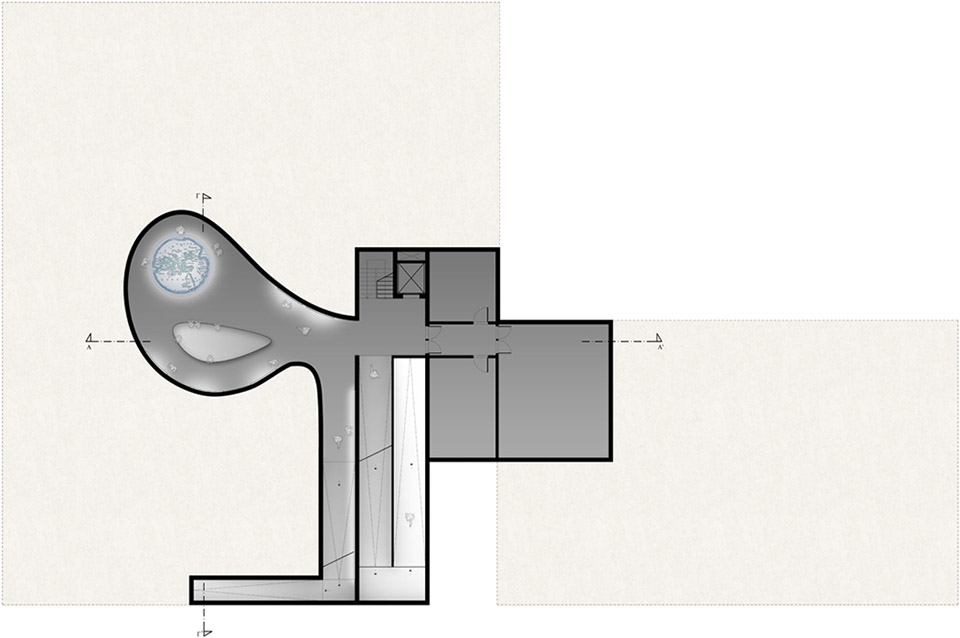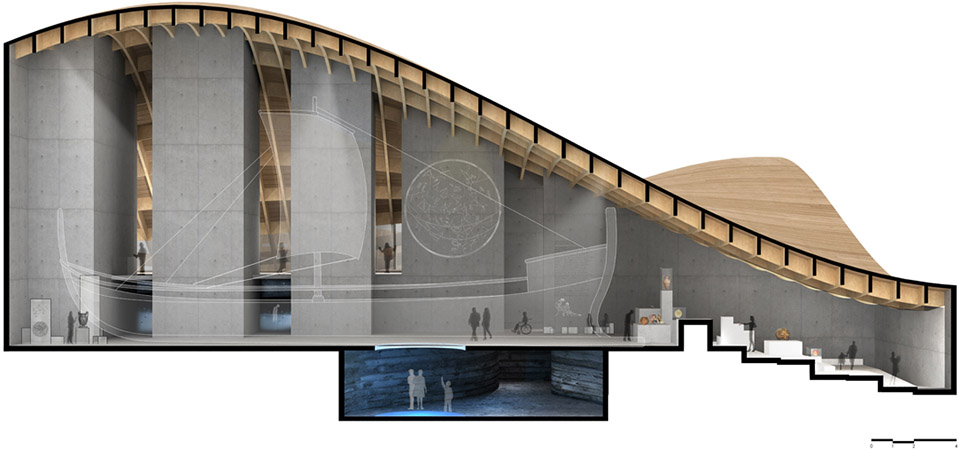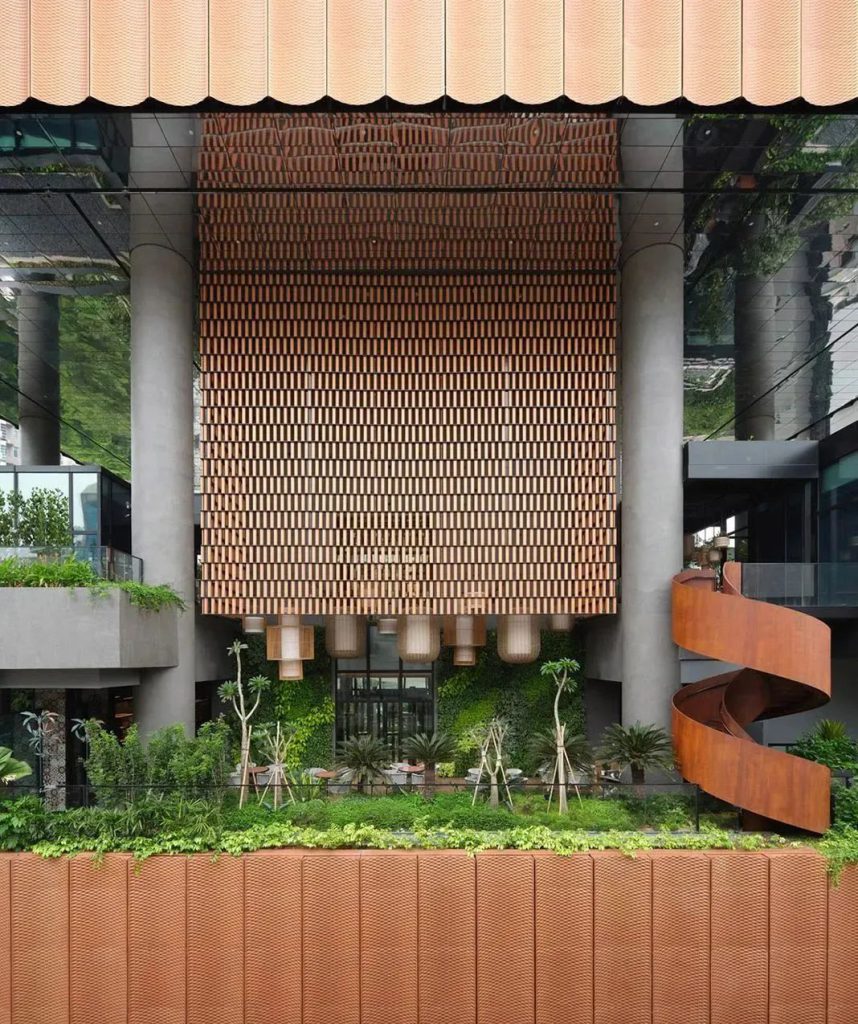该博物馆是根据Jason和50位阿尔戈英雄取金羊毛的的希腊神话而建立的。博物馆内摆放2008年在希腊沃洛斯中部制造的penteconter(五十桨帆船,每边25名桨手)仿制品。新“阿尔戈”号用仿青铜时代的工具制造,设计仿照迈锡尼时代的战舰,航行两个月前往威尼斯重温Jason和他的英雄同盟的部分神秘探险旅程。
The museum dedicated to the legendary adventure of Jason and the 50 Argonauts in search of the Golden Fleece will house a replica of a penteconter (a galley with one tier of 50 oars, 25 on either side) built in 2008 in the central Greek city of Volos. The new Argo was built with Bronze Age replica tools, following designs for warships during the Mycenaean era and set sail on a two-month journey to Venice simulating parts of the mythical expedition of Jason and his heroic company.
↑ 鸟瞰图 bird’s eye
博物馆的空间由一个方形平面和双曲木制屋顶构成。屋顶呈波浪状,组成博物馆基本轮廓的同时探索更多的可能性。屋顶两处最高峰在内部为penteconter和IMAX剧场留出了空间,最低点接触地面形成了露天圆形剧场,由此可以看到珀利翁山。圆形剧场周围是一个半壁合适的柱廊,构成咖啡厅的外部延伸区域和剧场的大厅。博物馆的顶部是由胶合层压木梁制作的大型木材结构构成的。
The space of the museum is defined by a square plan and a double-curved wooden roof. The surface of the roof is undulated in an attempt to organize the basic museum program but also to explore additional programmatic possibilities. The two highest peaks of the roof make room underneath for the penteconter and an IMAX theatre whereas the lowest point dissolves into the ground forming an outdoor amphitheatre with a view towards Mount Pelion. Around the amphitheatre a semi-covered “stoa” is formed offering an outdoor extension for the café and the foyer of the theatre. The structure of the roof consists of large scale timber frames made out of glued laminated timber beams.
↑ 从公园观看 view from the park
主展示厅的结构似乎在叙说着阿尔戈号的神秘探险旅程。从地面经过一个斜坡便来到了圆形的地下膛室,参观者瞬间被淹没在希腊神话英雄和史诗般探险旅程的时代背景中。透过屋顶的圆形孔洞向上望去可以看到阿尔戈号战舰。接着是极富创意的阶梯式上坡路,象征着阿尔戈号去往Colchis的旅程中的各种遭遇,而这时阿尔戈号的神秘面纱也慢慢揭开。
The circulation in the main exhibition space is structured as a narration of the legendary expedition of the Argonauts. Starting with a descent through a ramp into an underground round chamber the visitor submerges into the time of heroes and epic journeys beyond the then known world. A round hole on the roof allows for a glimpse of the Argo ship from beneath. The path then continues with a gradual ascent through daedal stepped levels symbolizing the different encounters of the Argonauts’ famous voyage towards Colchis, while Argo reveals itself gradually in the background.
↑ 露天剧场 outdoor amphitheater
↑ 剧院大厅 theater foyer
↑ 内部构造图 interior view
↑ 已知的世界—公元前14世纪 the known world 14century BC
↑ 示意图 diagram model
↑ 底层平面图 plan level 0
↑ 一层平面图 plan level 1
↑截面图B-B section B-B
↑侧面图 side view
CREDITS
Authors: Not A Number Architects – NaNA www.nan-a.eu
Design period: 2013
Location: Volos, Greece
Type: Competition
Area: 2.500sqm
Architect in Charge: Ermis Adamantidis, Dominiki Dadatsi
Design Team: Maria Avramidou, Aliki Iosafat, Nikos Koutroulos, Naya Moutaftsi
项目来源: Not A Number Architects
