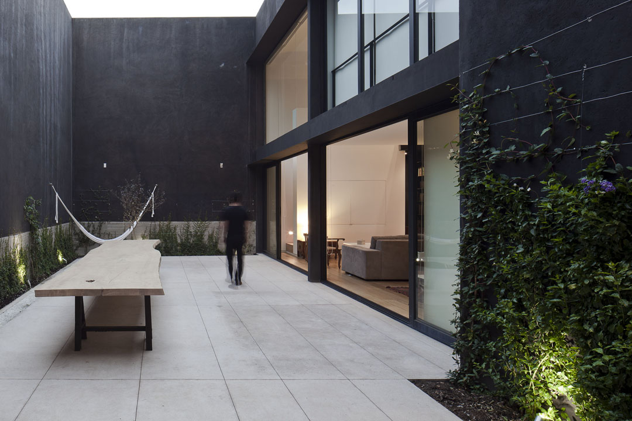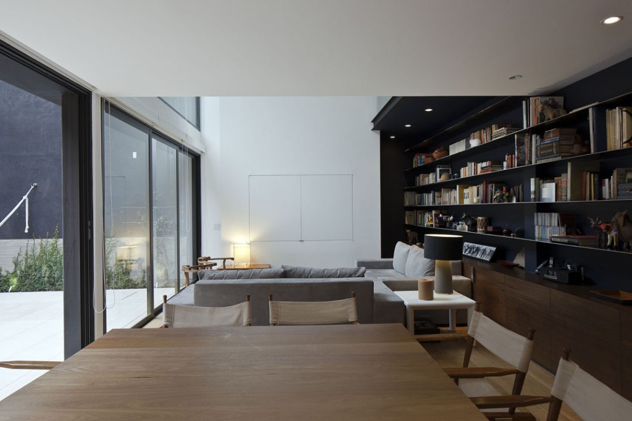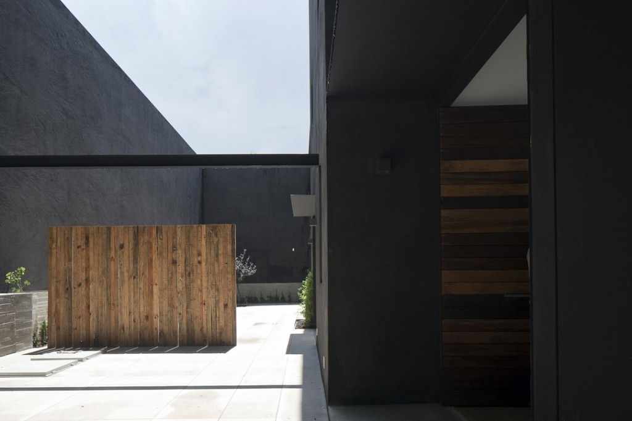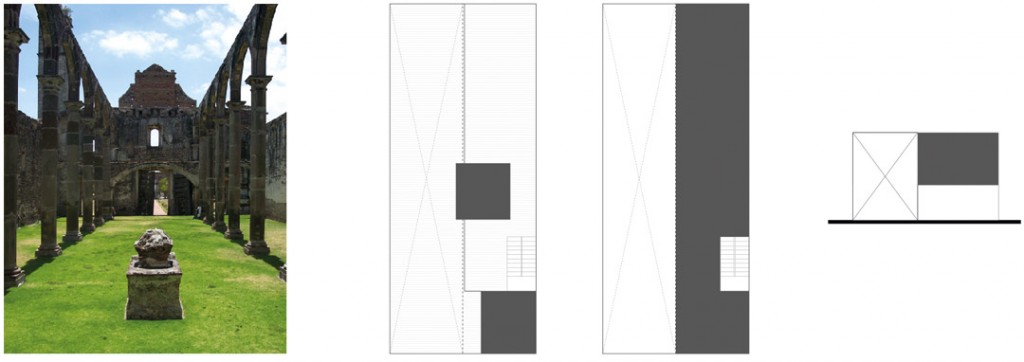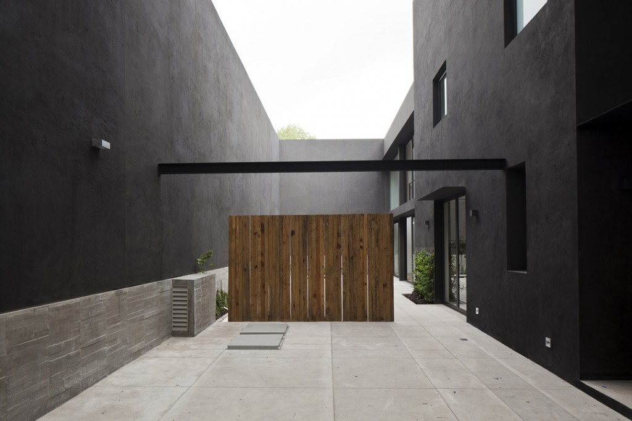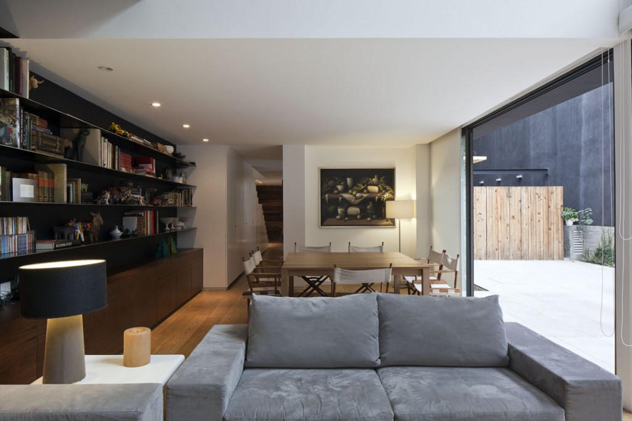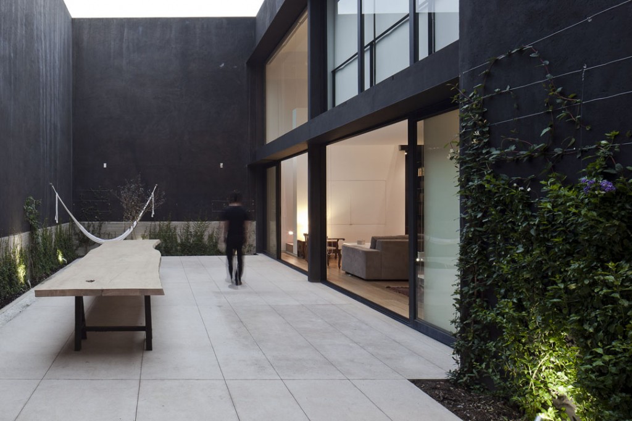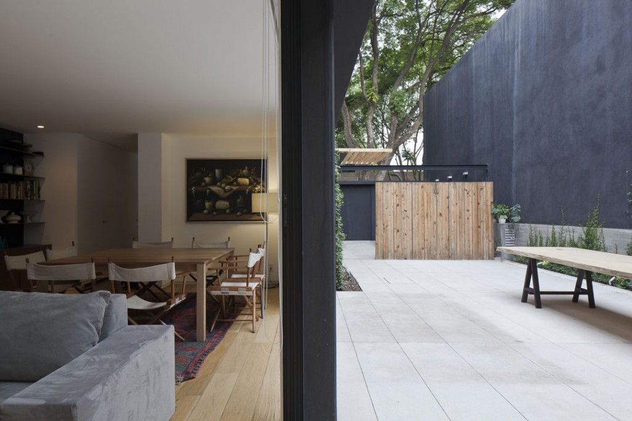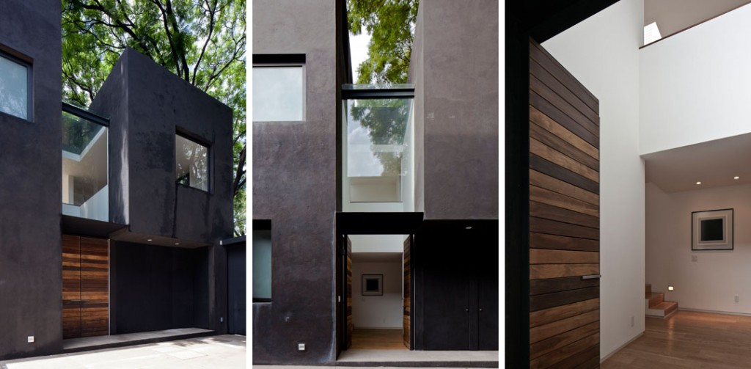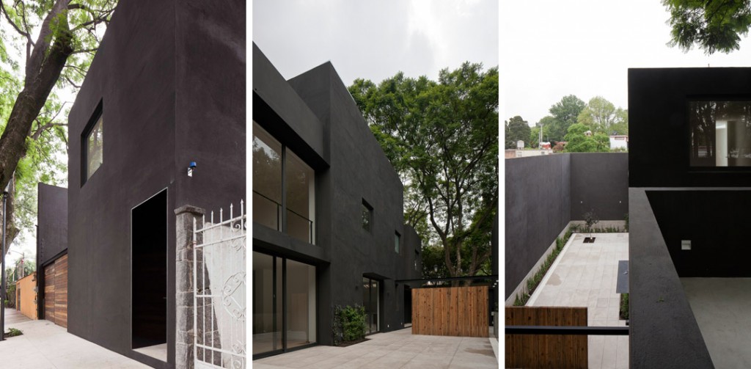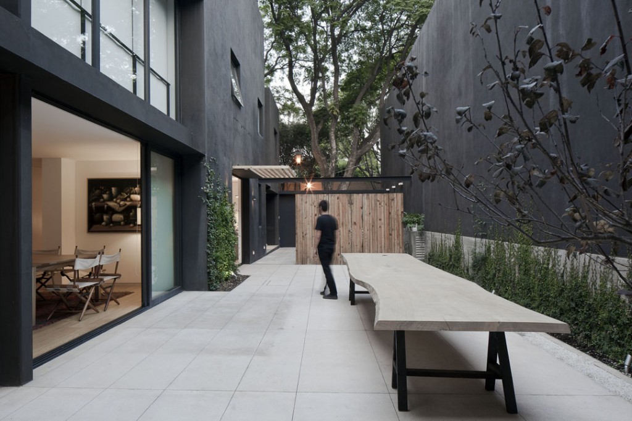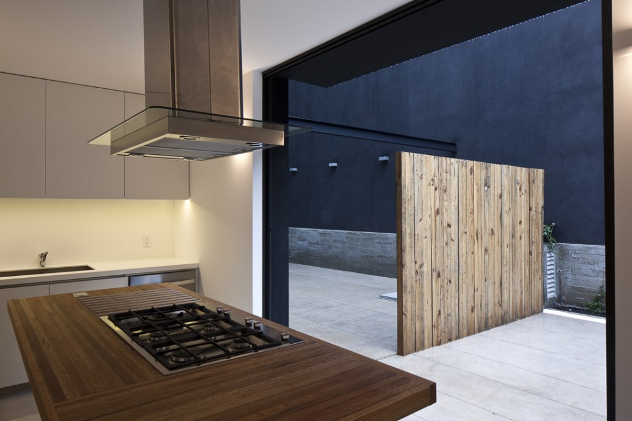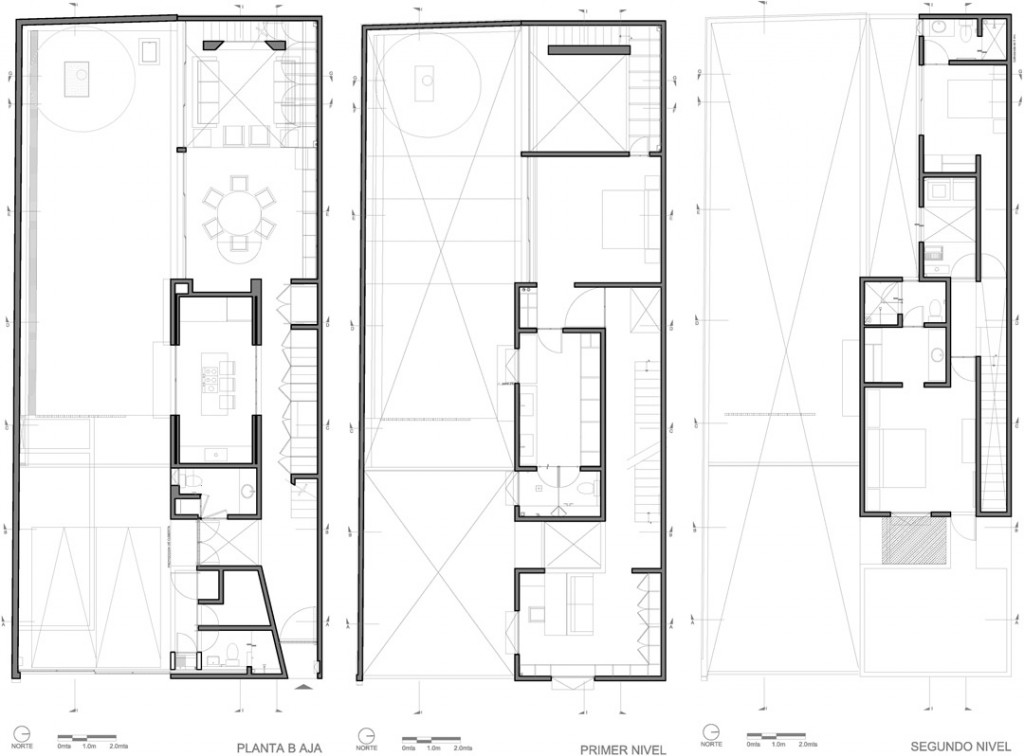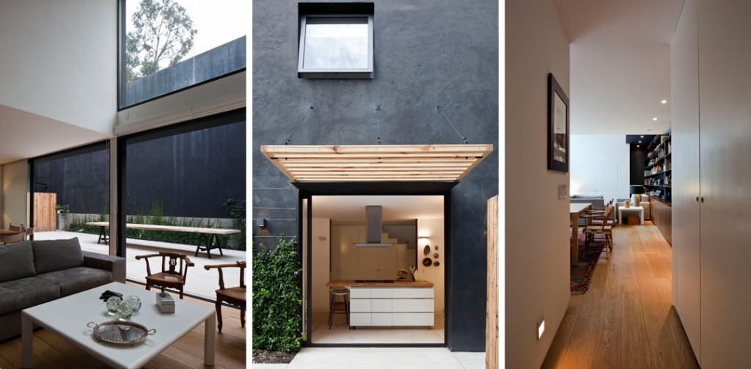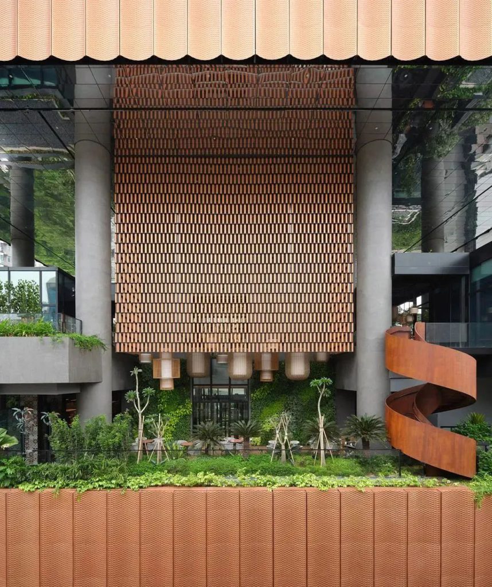Cerrada Reforma 108是一个位于墨西哥城南部San Angel的住 宅项目,宅基地成10*20米的长方形。在这个建筑设计中,设 计师希望所有的积极和消极空间都被活泛的组织穿插在一起。为此建筑师设计了一个 5*20米体量的房屋,刚好占基地的一半,最终形成基地的对分 正负空间。生活起居空间通过大面积玻璃窗向庭院开放,而私人领域的厨 房和卫生间放置在闭合单元中。
Cerrada Reforma 108 is a residential project located in San Angel, in the south of Mexico City. The plot is rectangular and its dimensions are 10 x 20 meters.The concept of the house parted from the idea of positive and negative space, seeking to create a game of counterparts to define and virtually contain the exterior space.
We decided to construct only half of the plot with a longitudinal block of 5 x 20 meters that corresponds to the house. The negative space is conceived as the open space or public area, which is contained but not occupied, it has exactly the same dimensions but is not built, creating a dialogue between this counterparts.
The built block dialogues with its open counterpart through a transparent façade all along the side, leaving open one of its faces. In this way, the only closed elements are the private areas such as bathrooms and kitchen.
The counterpart of the transparent façade is a solid wall with the same height that contains the open space. This helps close the visibility towards the neighbors, giving privacy to the house.
