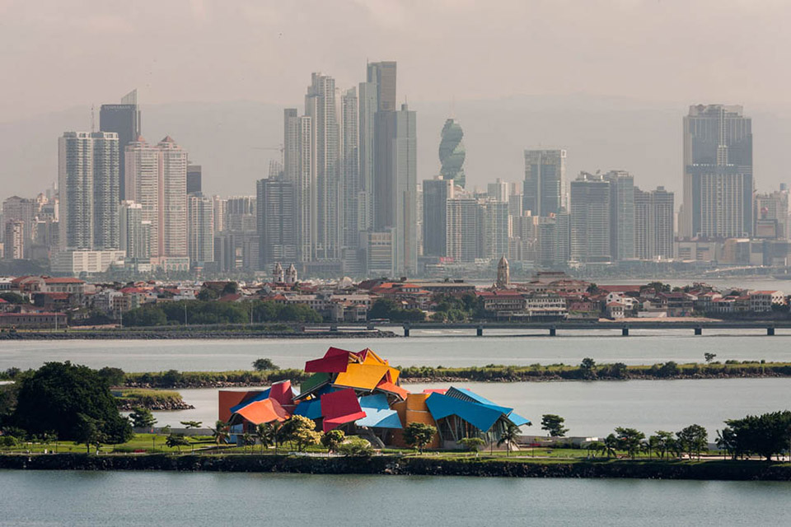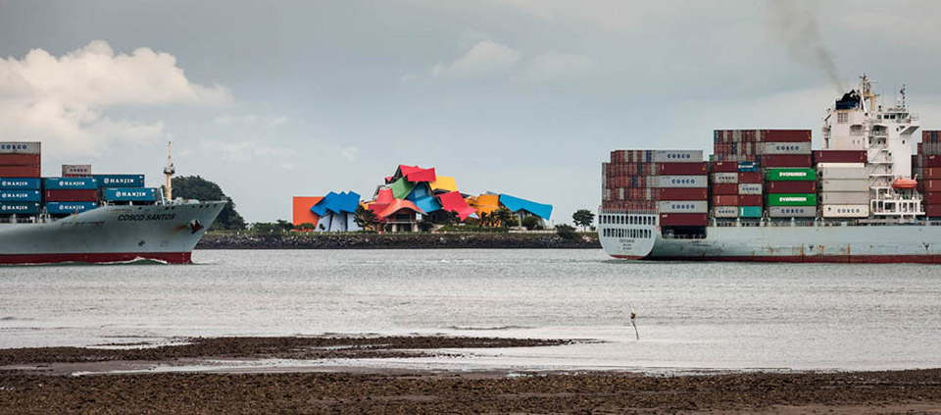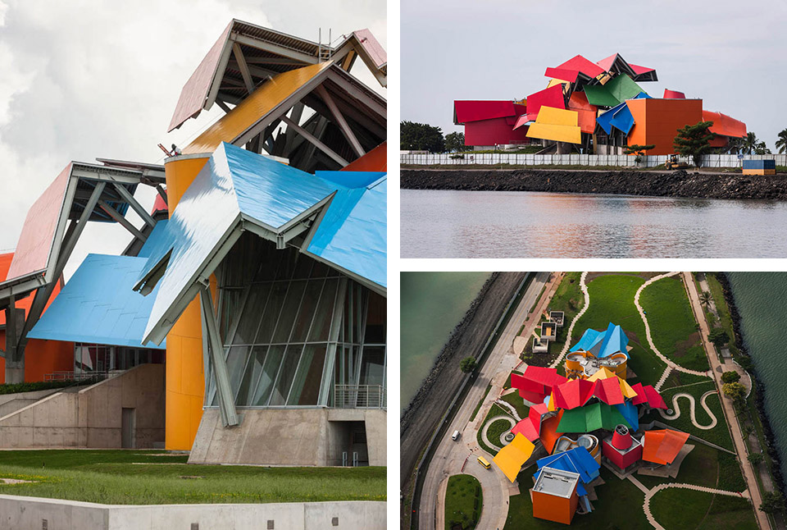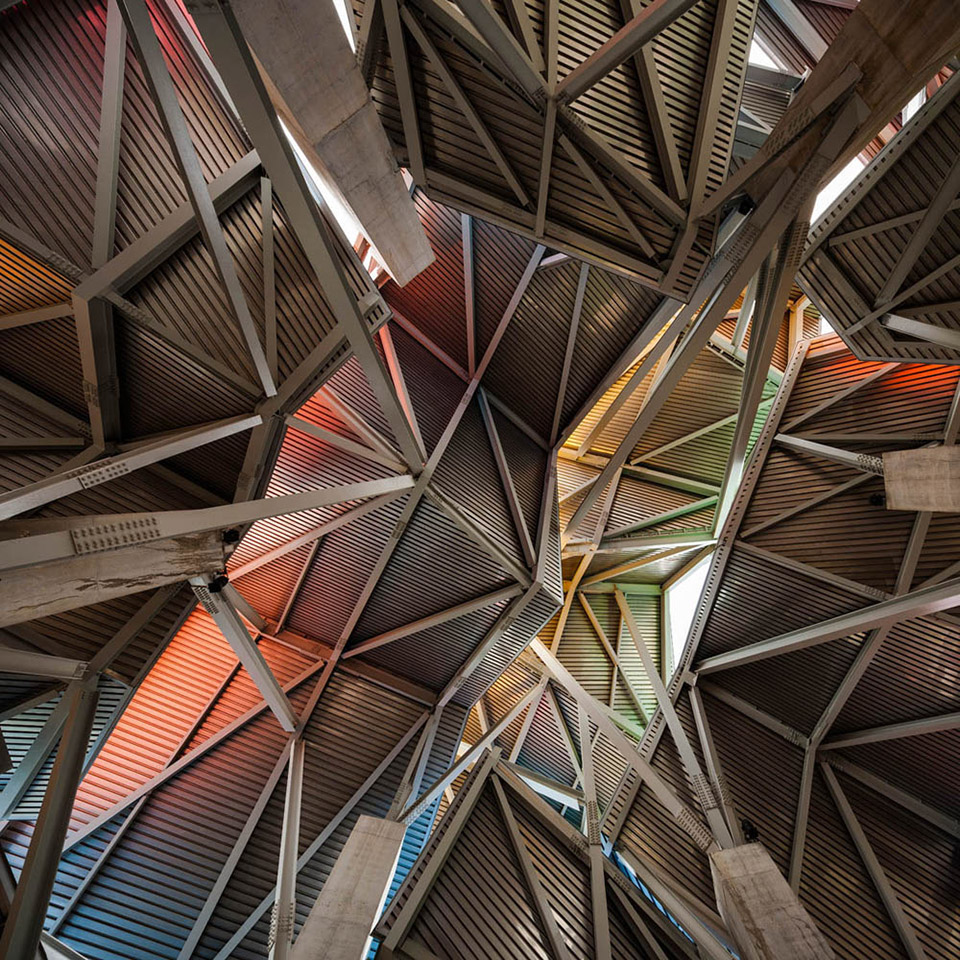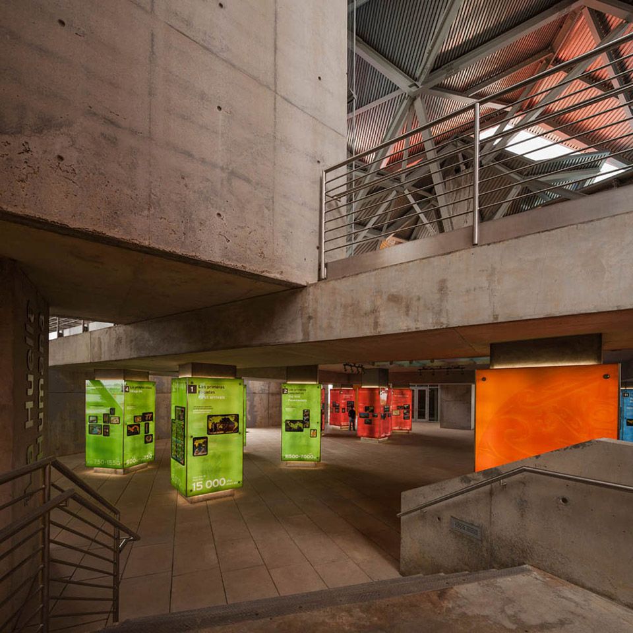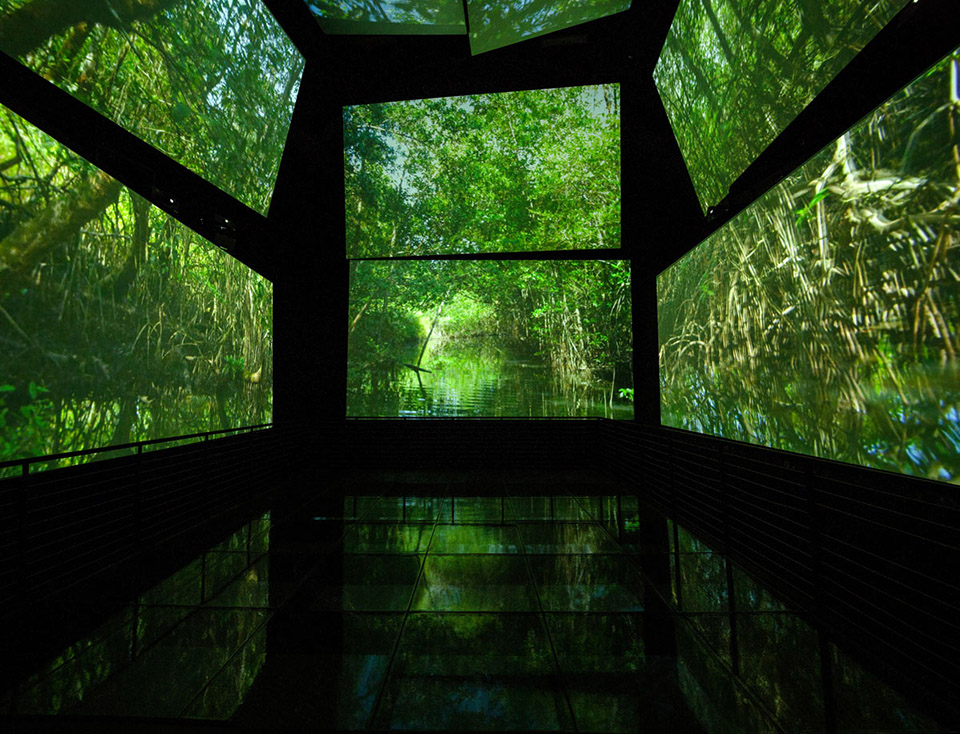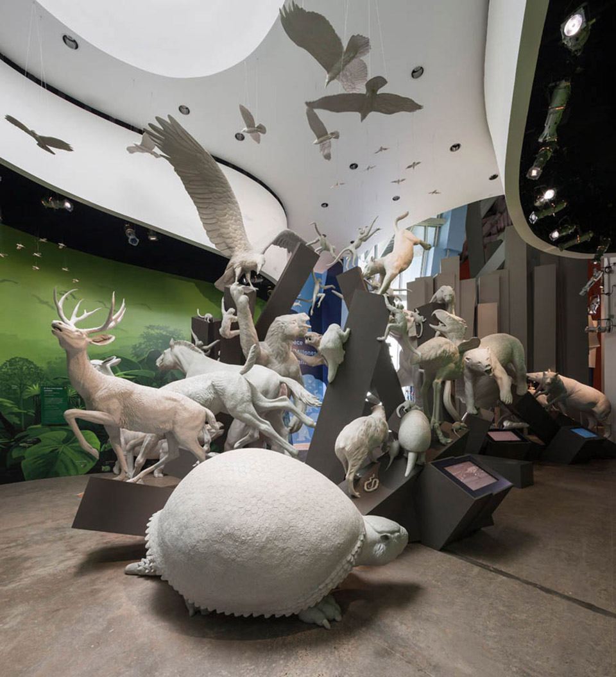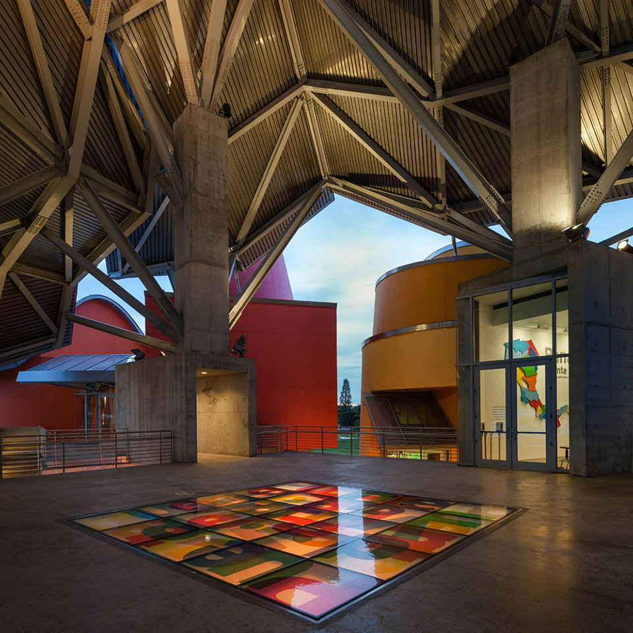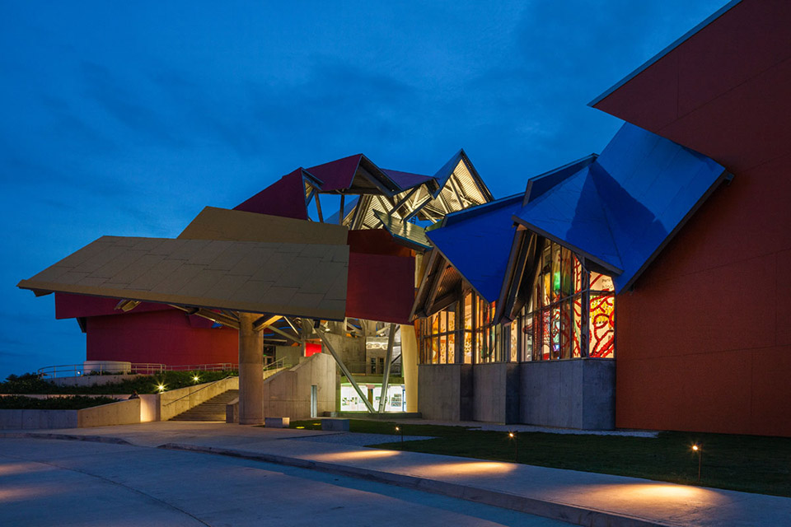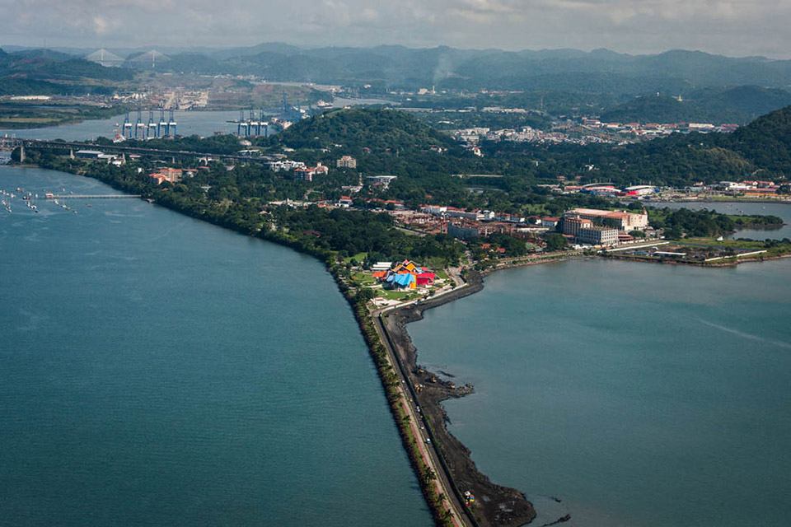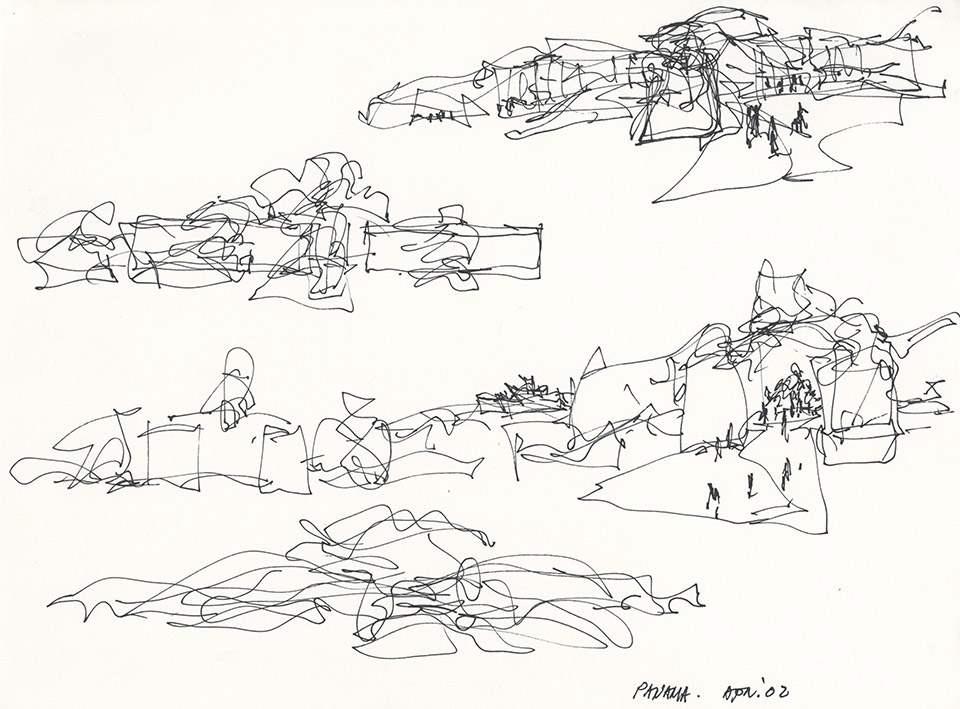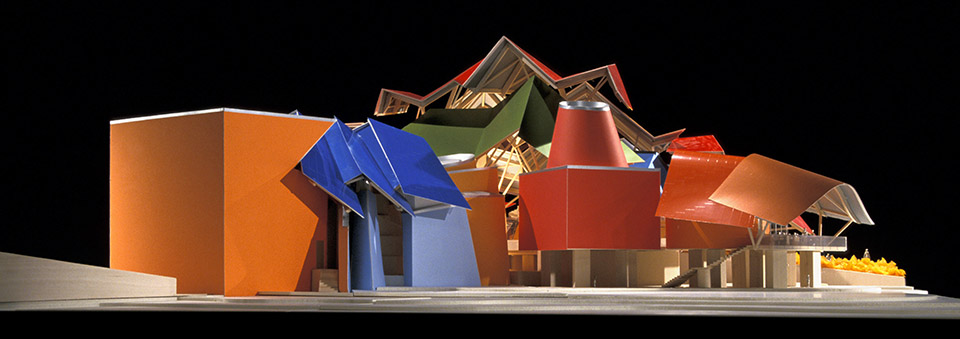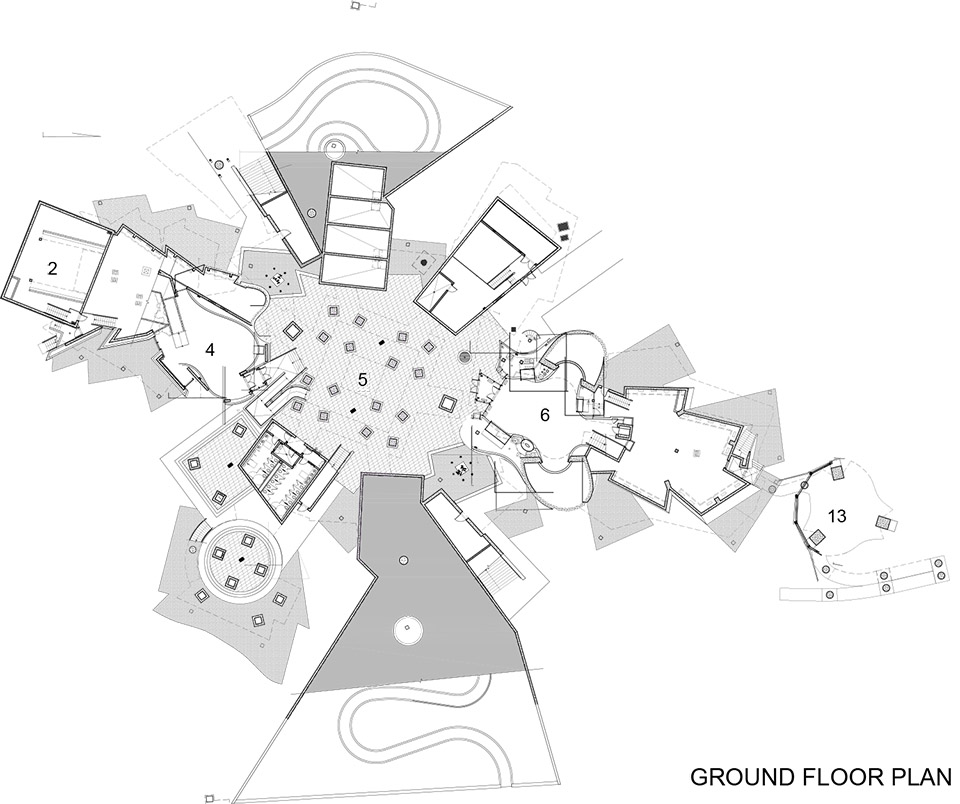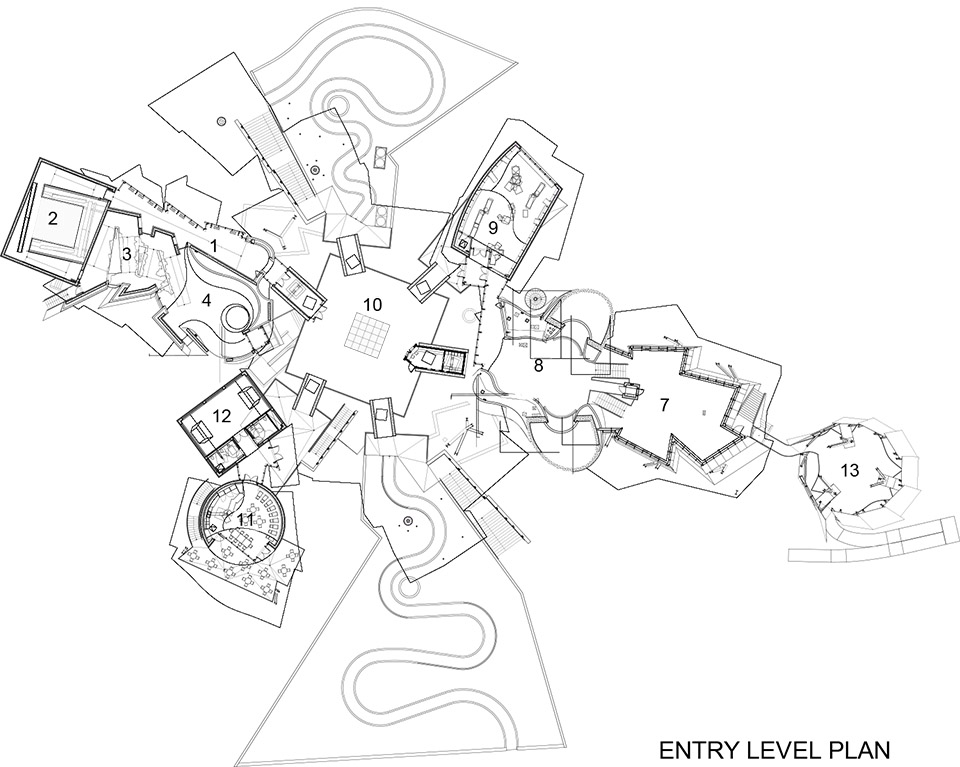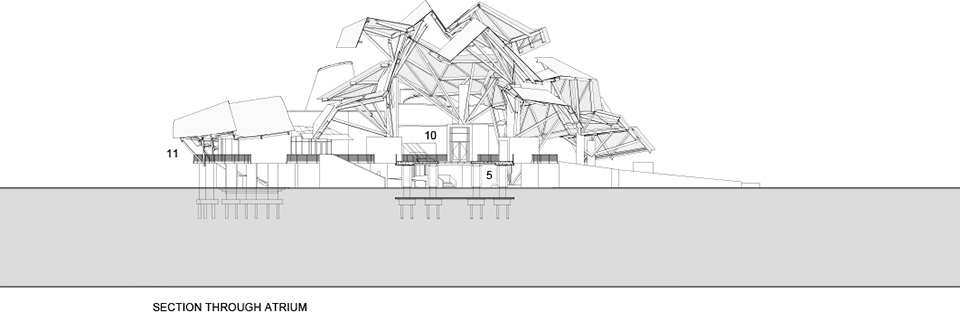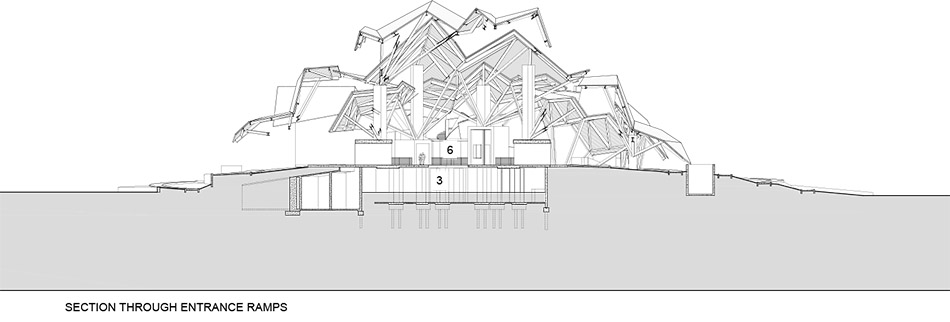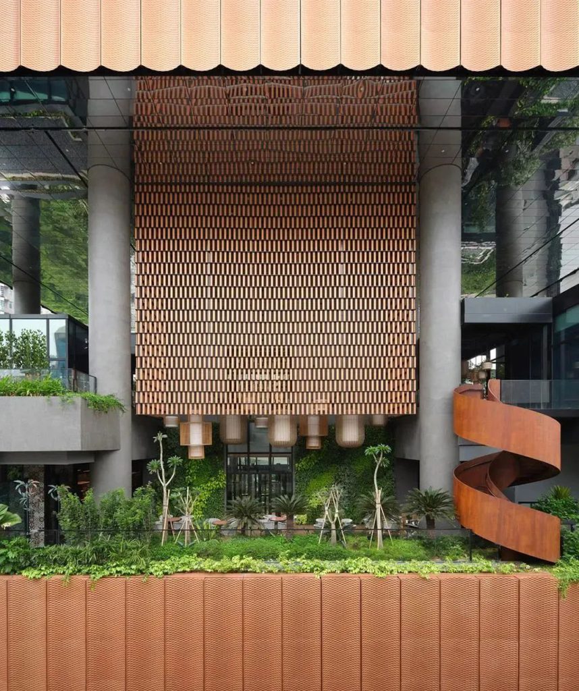建筑大师弗兰克盖里在巴拉马的阿马多尔设计了一座炫目的新博物馆。
新博物馆位于曾经的美军基地附近,坐落在一个小半岛的顶端,以整个城市为背景,傍着巴拉马运河,面朝无尽太平洋。
Design of a new museum of biodiversity in Panamá, dedicated to explaining the geological and ecological history of the isthmus as a means to raise awareness of the country’s rich natural heritage and encourage its conservation. Biomuseo is located in Amador, on a peninsula outside of Panamá City that once served as a base for the US Armed Forces. The project is situated at the tip of the peninsula, overlooking the city and the Bay of Panamá to the north and the Pacific Ocean entrance to the Panama Canal to the south.
建筑主要有三个要素:博物馆建筑本体,展览设计,周边公园。建筑最为耀眼的部分是五彩的金属屋顶,这个屋顶笼罩这博物馆公共中庭,博物馆商店,咖啡馆,临时展览空间和两个永久展览空间。建筑共分两层,入口层在二层,游客通过爬上大台阶对其进行访问。博物馆内的展览空间与Bruce Mau Design工作室进行协作设计,全面的展示了巴拿马海峡的出现以及对我们
的影响。之外还有8个展区向游客介绍巴拿马地区丰富多样的动物、植物、地址、历史。自然的力量被强调。博物馆周边的公园种植着当地的植物,并对城市免费开放。
The project comprises three main elements: the museum building, the exhibition design and the surrounding park. At the heart of the project is a public outdoor atrium covered by colorful metal canopies designed to protect visitors from frequent wind-driven rains.Surrounding the central atrium are unticketed public areas, including the museum store, a café and a temporary exhibition space, as well as the two main ticketed exhibition wings of the building. The atrium level, elevated one floor above grade, allows for extended views to the Canal and city, in addition to protecting the outdoor exhibition space below, which connects the two exhibition wings.
The exhibition design, conceived collaboratively with Bruce Mau Design, educates visitors about the emergence of the Isthmus of Panamá and its role in shaping our natural environment. Inside the eight galleries are stories that introduce visitors to the concept of biodiversity, immerse them in the environments of Panamá and describe the geological and natural history. The exhibitions also convey how these natural forces have affected humans and
the importance of the interconnectivity of life to the survival of all plant and animal species.
The Park of Biodiversity expands the exhibition narrative into the surrounding landscape. Located here and there around the park are education stations that augment the visitor’s experience of the museum by illustrating real-life interaction between local plant and animal species. Because of the civic nature of the museum’s exterior atrium, the park is designed as a publicly accessible space for local residents.
Client Fundación Amador:María del Pilar Arosemena de Alemán, President
Biomuseo Victor Cucalón, Director:Leadership
Architect Gehry Partners, LLP:Frank Gehry, Principal
Exhibition Design Bruce Mau Design
Project Size Building: 4,100 square meters / 44,000 square feet
Key Dates Start of design: 2000
Groundbreaking: August 2006
Public opening: October 2, 2014
Gehry Partners Frank Gehry, Design Partner
Team Terry Bell, Project Manager
Bill Childers, Project Architect
Anand Devarajan, Project Designer
Project Team: Elmer Barco, Danelle Briscoe, Vartan Chalikian, Tina Chee, Denise Disney, Sam Gehry, Jose Gonzalez, Kerenza Harris, Jeremy Leman,
Chris Mercier, George Metzger, Nathaniel Nacionales, Scott Natvig, Michael O’Boyle, Markus Sohst, Armando Solano
Bruce Mau Bruce Mau, Principal
Design Team Kevin Sugden, Design Lead
Eric Leyland, Project Manager
Kelly McKinley, Project Manager
Rochelle Strauss, Interpretive Writer
Executive Architect Ensitu, S.A.
Patrick Dillon, Project Manager / Architect
Brenda Goti, Architect
Zitta Pozo, Architect
Claudia Gomez, Architect
Oscar Ramirez, Structural Engineer
Jorge Kiamco, Mechanical & Electrical Engineer
Structural Engineer Magnusson Klemencic Associates, Inc.
Jon Magnusson, Jay Taylor, Derek Beaman, Xian Ma, Neal Luck. Robert Taylor
Mechanical Don C. Gilmore and Associates
Engineer Michael Gilmore, Ron Magno, Kurt Kaiser, Rob Grant, Bashar Madani
Mechnical Rosenberg Associates
Consultant Les Rosenberg
Lighting Consultant Lightswitch Architectural
Aquarium Life T.A. Maranda Consultants, Inc.
Support
Acoustical Cerami and Associates
Consultant
Panama Biomuseo
Drawing Text numbering key
1. Gallery of Biodiversity
2. Panamarama Gallery
3. Building the bridge Gallery
4. Worlds Collide Gallery
5. Human Path Gallery
6. Oceans Divided Gallery
7. Living Web Gallery
8. Panama is the Museum Gallery
9. Retail Store
10. Atrium
11. Café
12. Temporary Exhibit
13. Bird Pavillion
MORE: Gehry Partners
