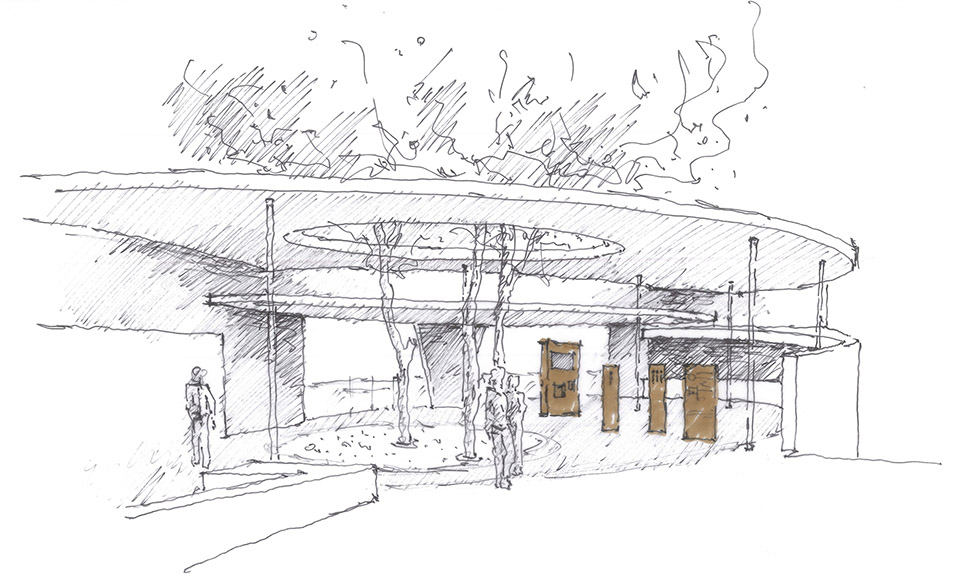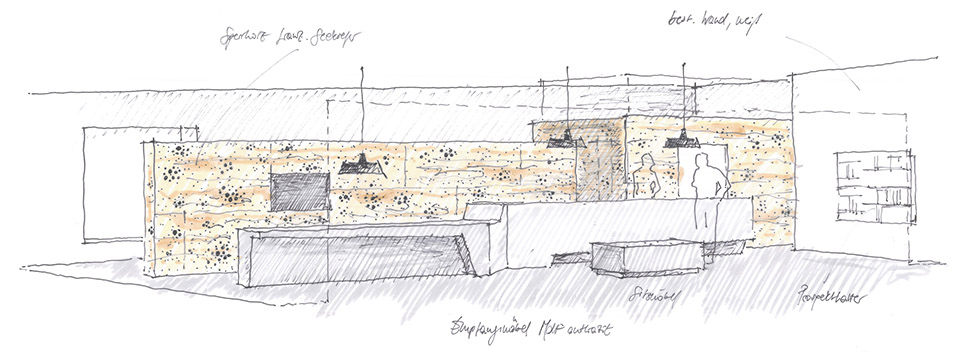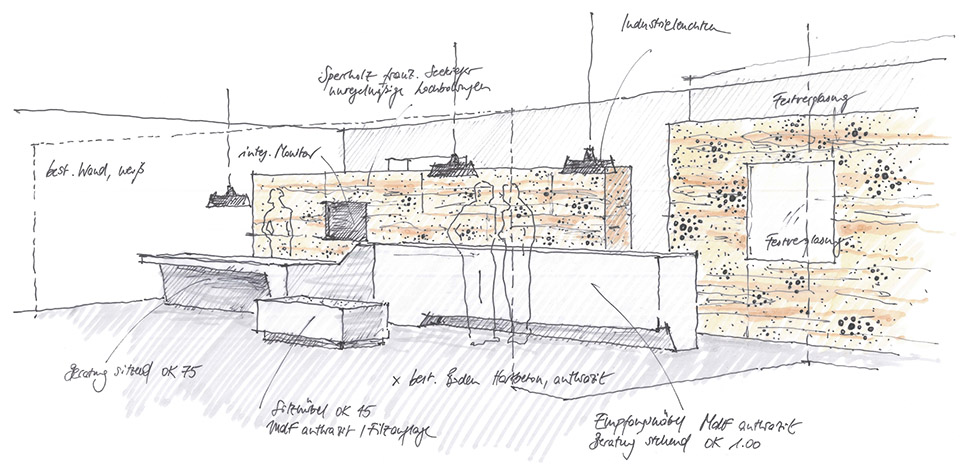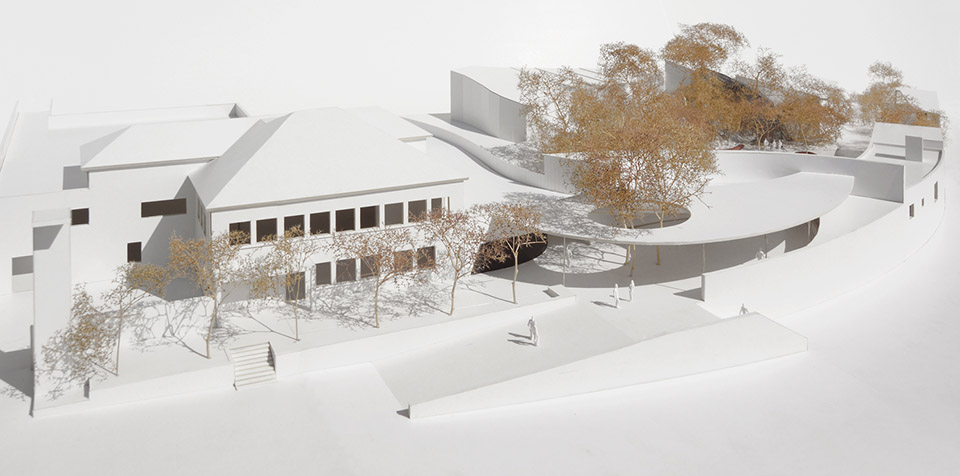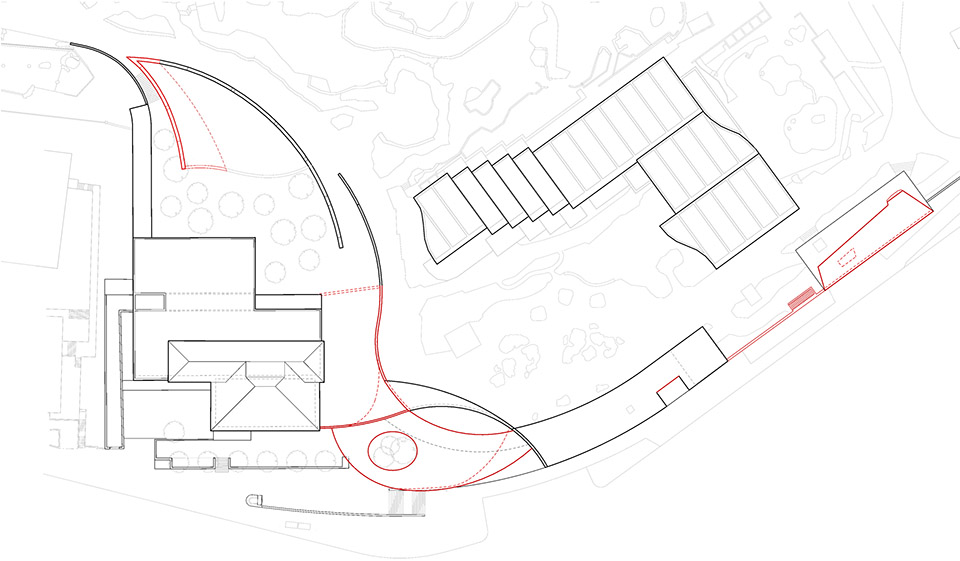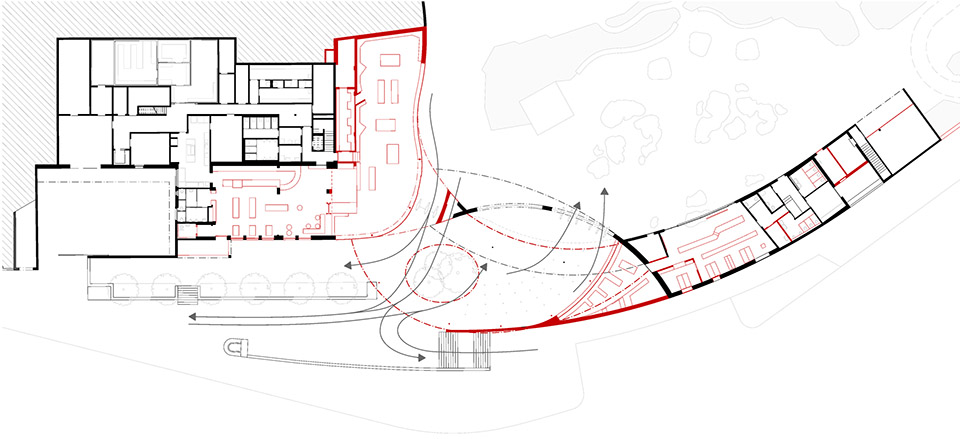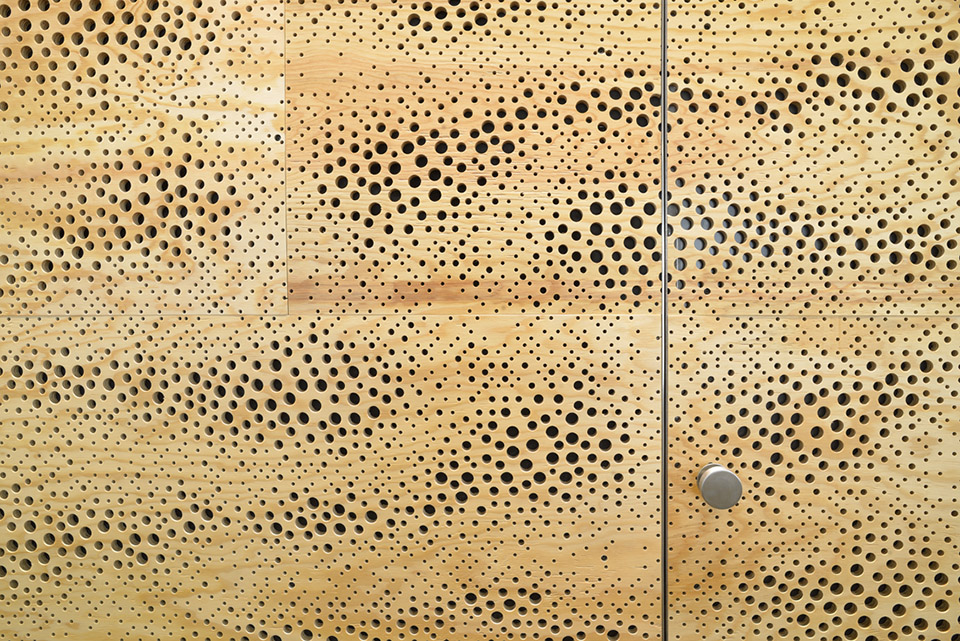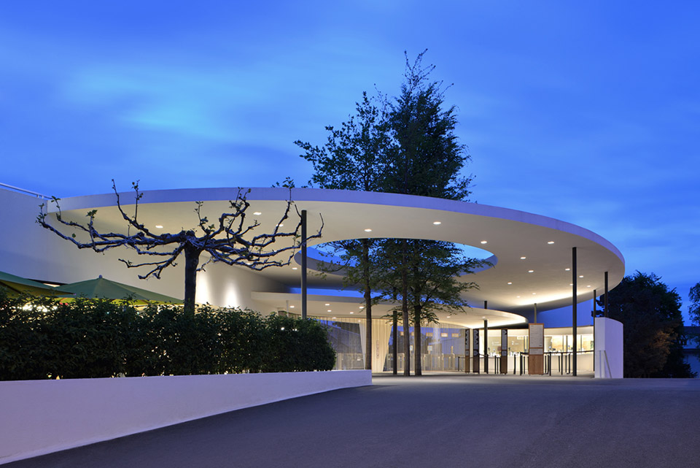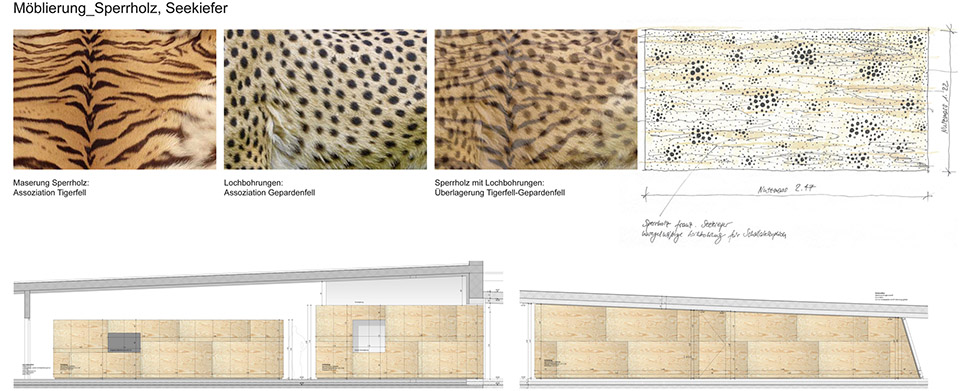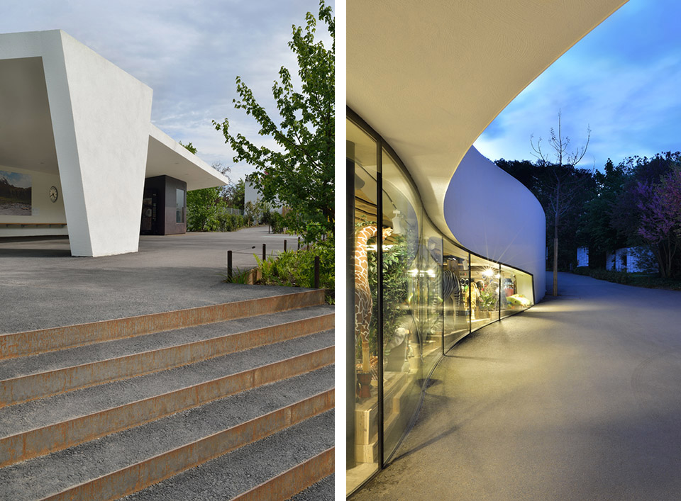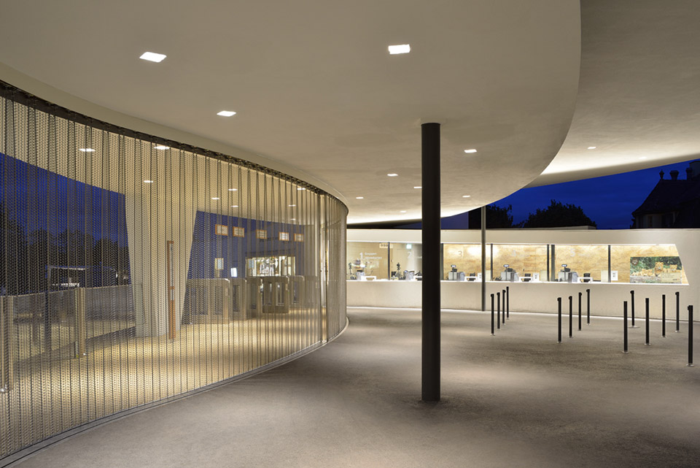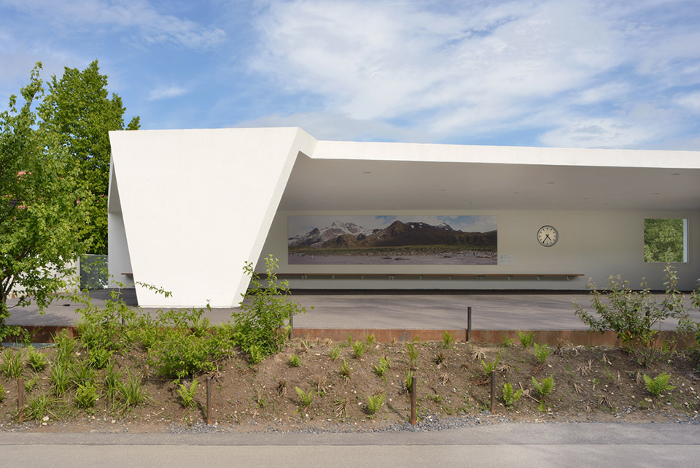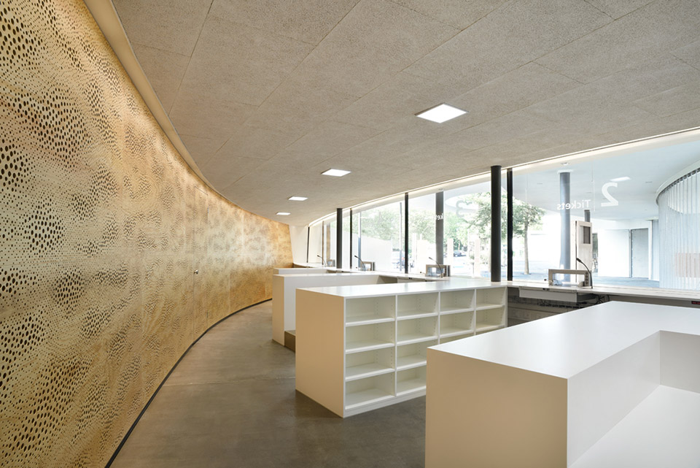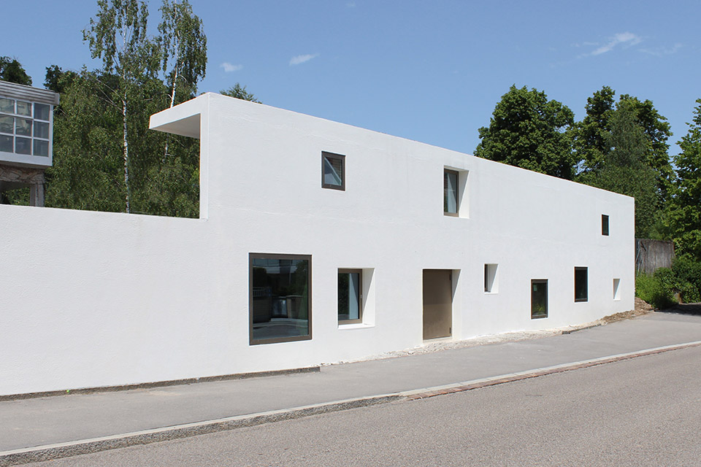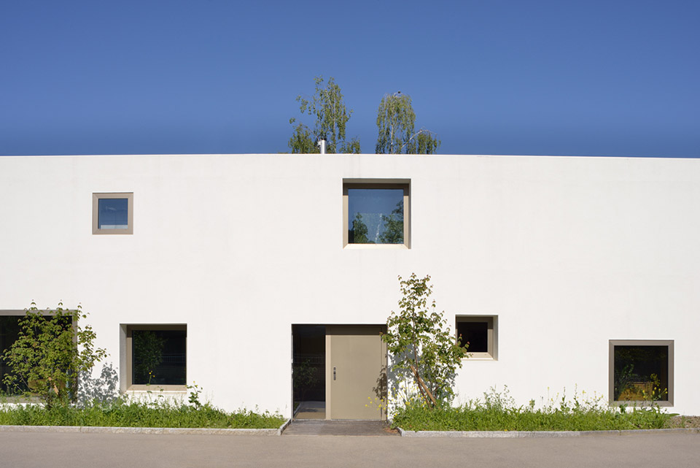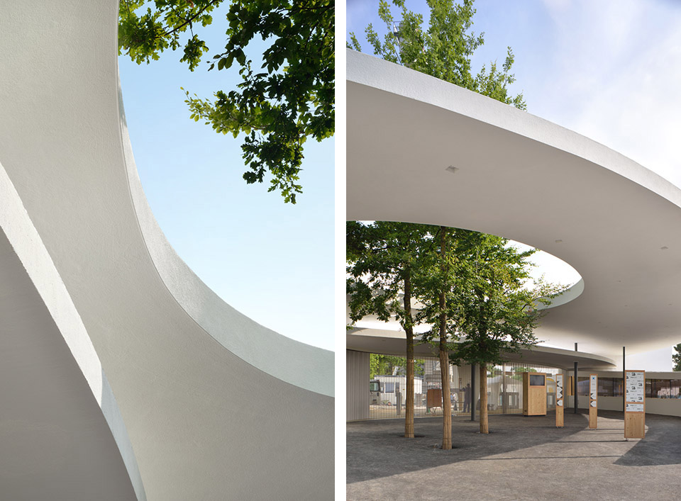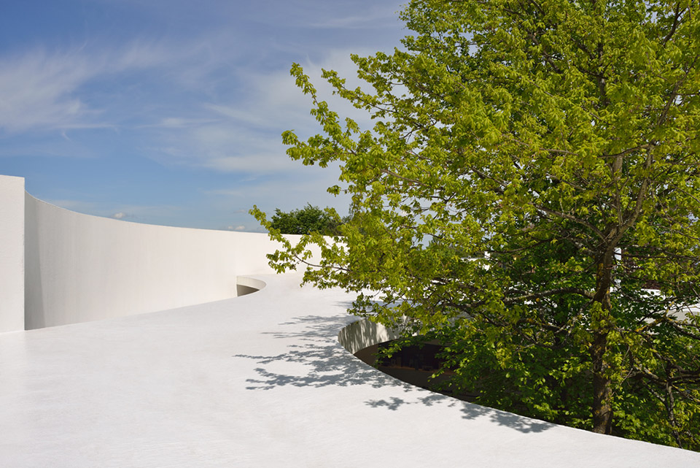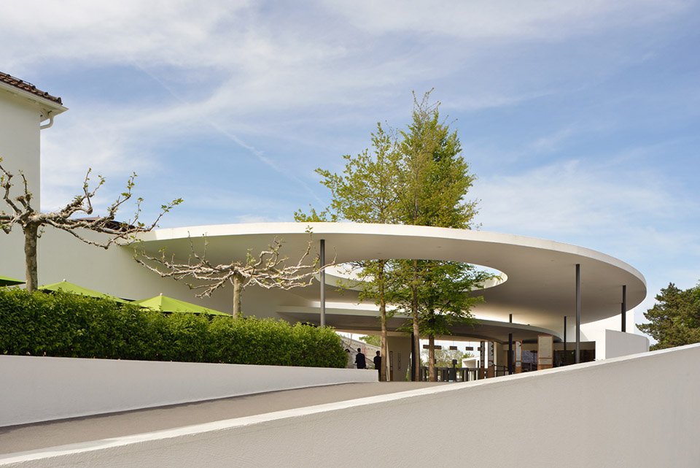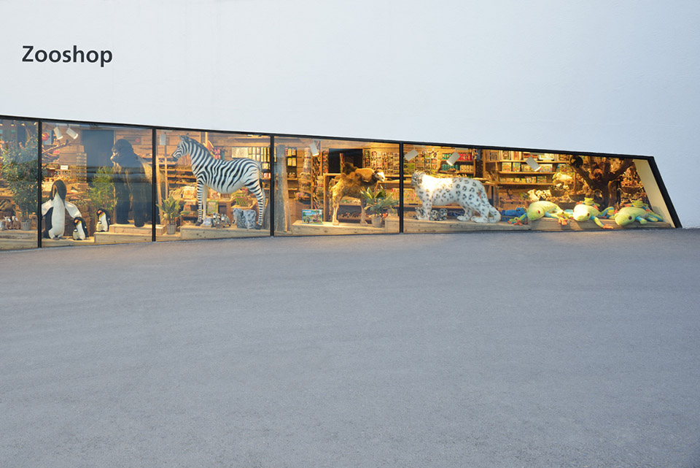L3P建筑事务所设计的苏黎世动物园大门重建工程在2014年春季完工,新的动物园大门流畅的运用圆弧曲线,定义出极具动感的弧形墙面,大门顶棚造型。新大门开放直观的拥抱到访客人,并将访客引流至各个定位清晰的功能区:前院,柜台,游客中心,动物园店,动物馆咖啡馆,志愿者中心以及动物园电车站。
The Zurich Zoo, situated on Zurichberg overlooking Zurich, is one of the most visited sights in Zurich. Due to the continual growing number of visitors, the entrance foyer was re-structured and adapted to current needs. In this process, the need to react subtly to the standing foyer, an excellent project from Dürig Architects in 1999, was applied. A complex, merged facility, embracing diverse areas such as the forecourt, counters, visitors’ centre, Zoo Shop, Zoo Café, volunteers’ centre and also including the station for the new zoo tram was realised in an all-out operation.
With flowing forms the new foyer respectfully or ientates itself to the pre-existing structures. Curved walls, display windows and rooves combine in spectacular rolling lines. The flowing forms and a selective light design were implemented intentionally to quickly and intuitively guide the arriving visitors.
在室内,利用刨花板制成吸音板,运用在柜台和游客中心。让人感到激动地是,吸音板的花纹灵感居然来自豹纹。动物世界与人类世界交互被设计师以另一种方式和层次在设计中展现。
Great merit was given to authentic materials in the interior. An especially developed acoustic panel, made from packaging plywood, was put to use in the counter and visitors’ centre area. The natural grain reminding one of animal fur was superimposed with animalistic textures derived from irregularly drilled holes. Thus the guestis presented with an exciting backdrop which is emotionally attuned with the world of the zoo.
Building constructor: Zurich Zoo AG, Zürichbergstrasse 221, 8044 Zurich
Architect: L3P Architects ETH FH SIA AG, Martin Reusser, Boris Egli, Markus Müller, Frank Schäfer, Unterburg 33, CH-8158 Regensberg
Landscape Gardener: vetschpartnerLandscape Gardeners AG, Neumarkt 28, 8001 Zurich
Engineer: Freihofer& Partner AG, Eichstrasse 27, 8045 Zurich
Building Physics: WichserAcustic&Building PhysicsAG, Schaffhauserstrasse 550, 8052 Zurich
Electro-engineer: Schmidiger + Rosasco AG, Leutschenbachstrasse 55, 8050 Zurich
Sanitary Engineering: GRP Engineers, Grundstrasse 12, 6343 Rotkreuz
HLKK-Engineer: ahochn AG, Lagerstrasse 14, 8600 Dübendorf
Interior Design Zoo Shop: Decoris GmbH, Kraftstrasse 4, 8044 Zurich
Photography: Sabrina Scheja, CH-9435 Heerbrugg
Completion: Spring 2014
MORE: L3P
