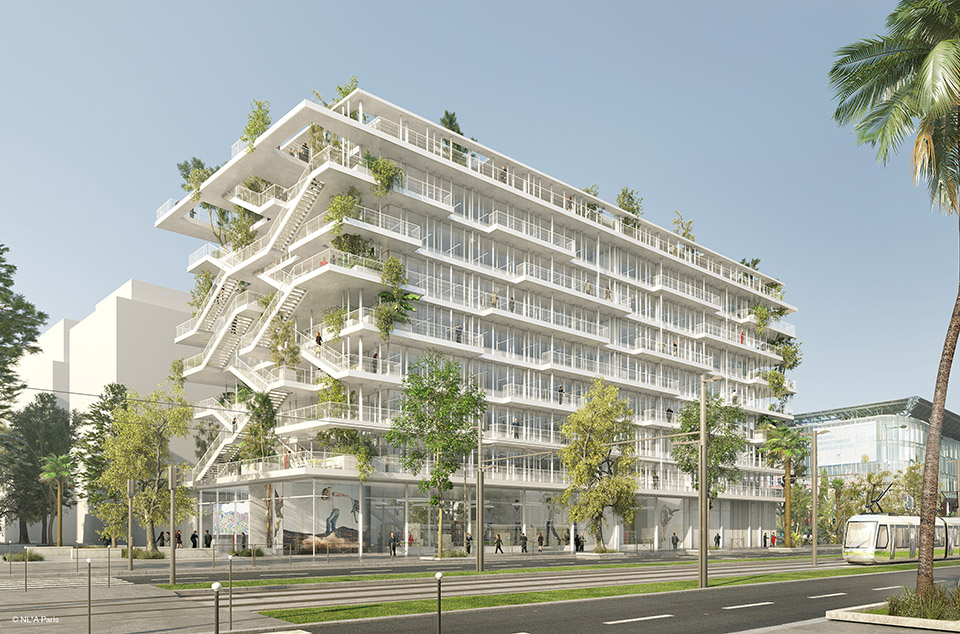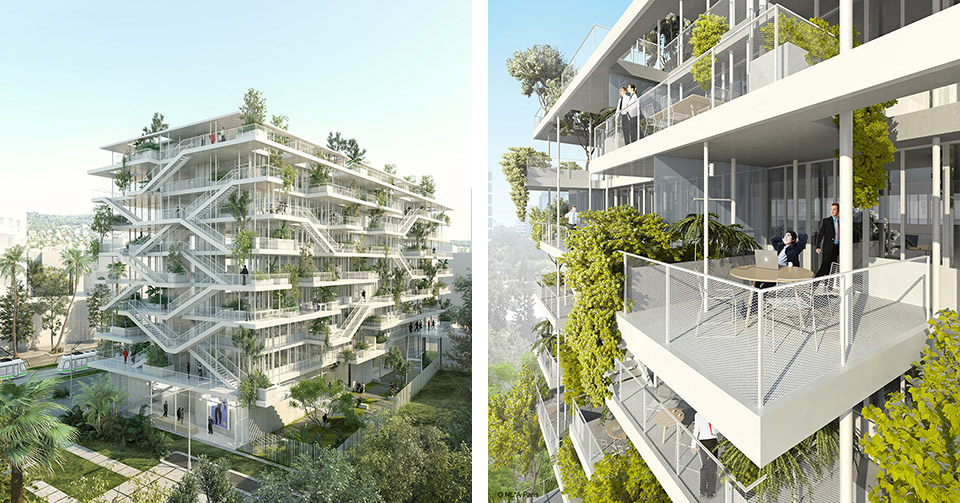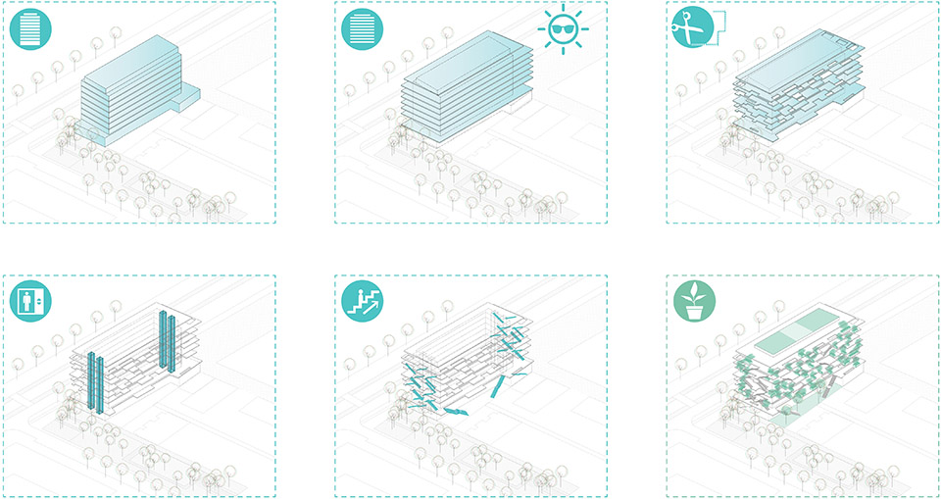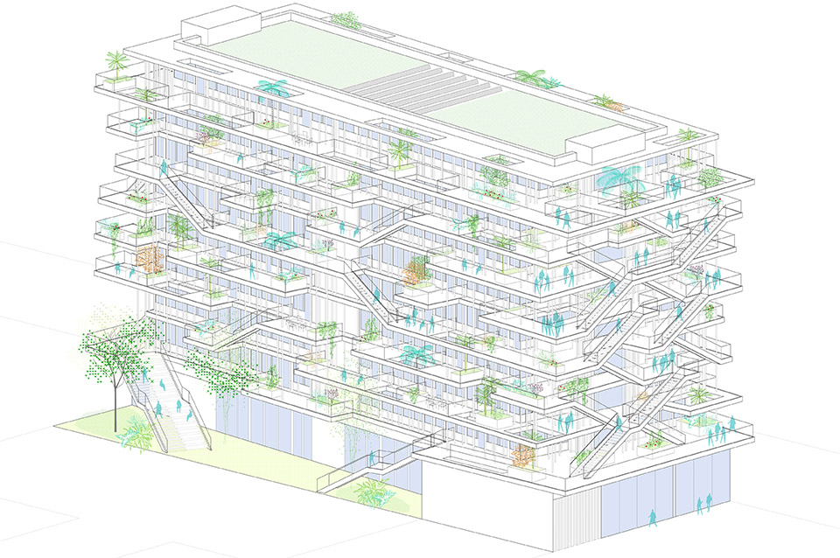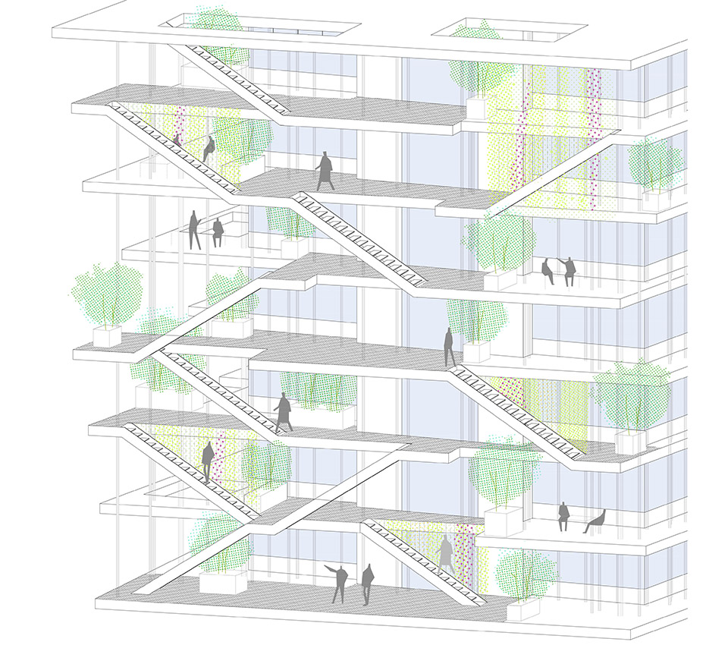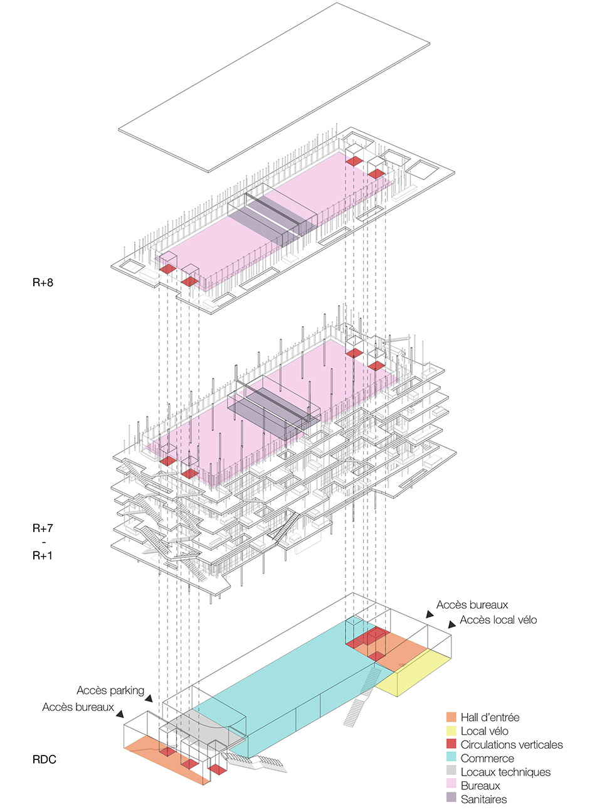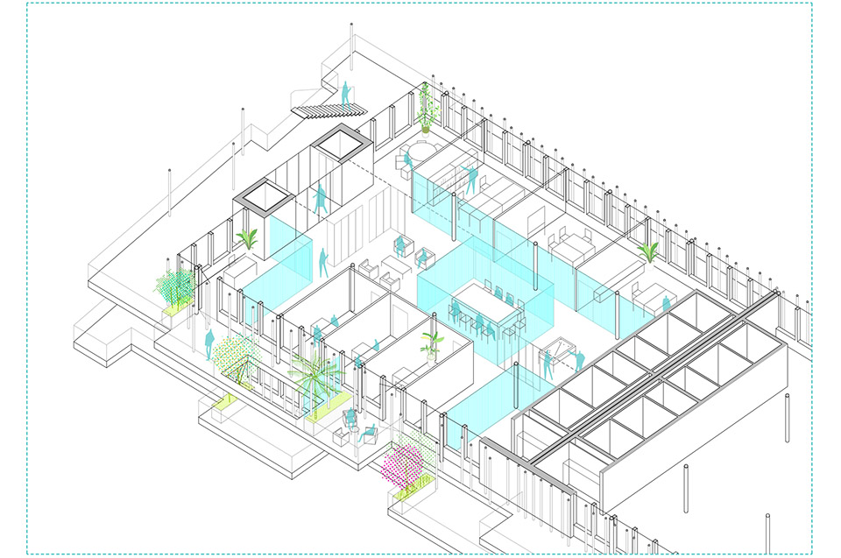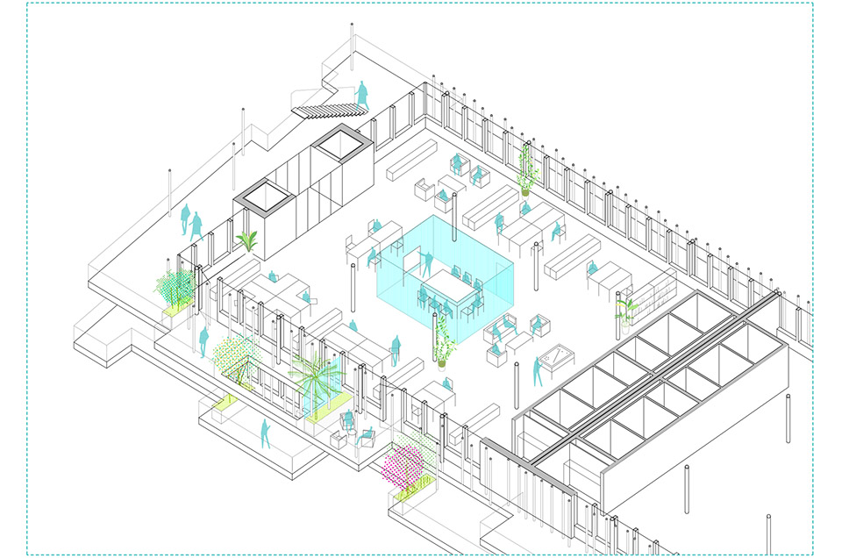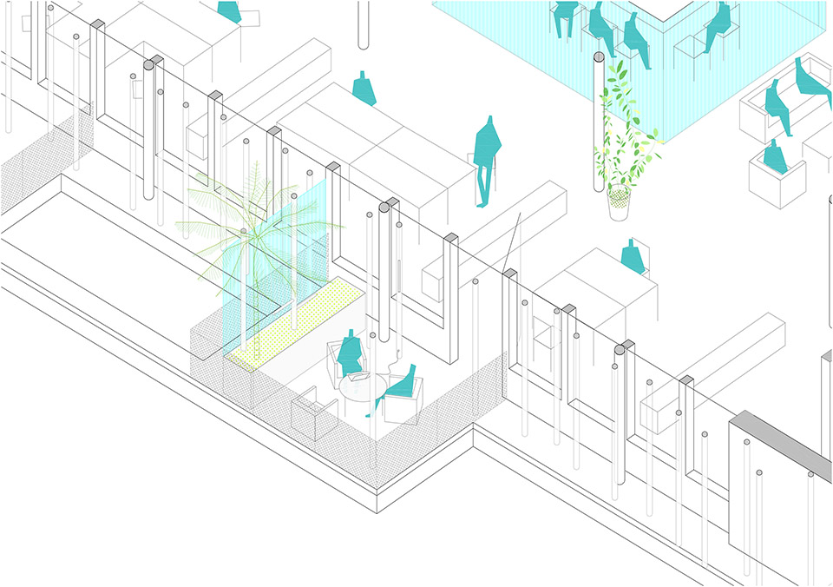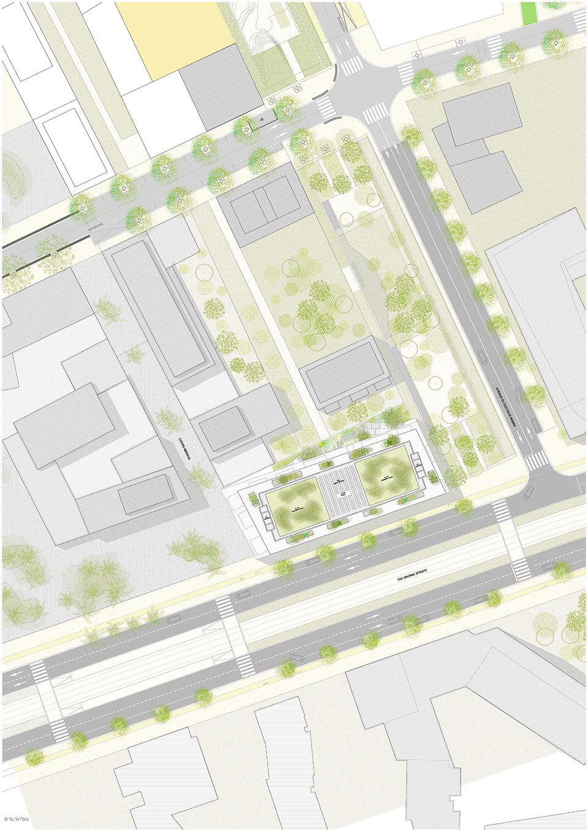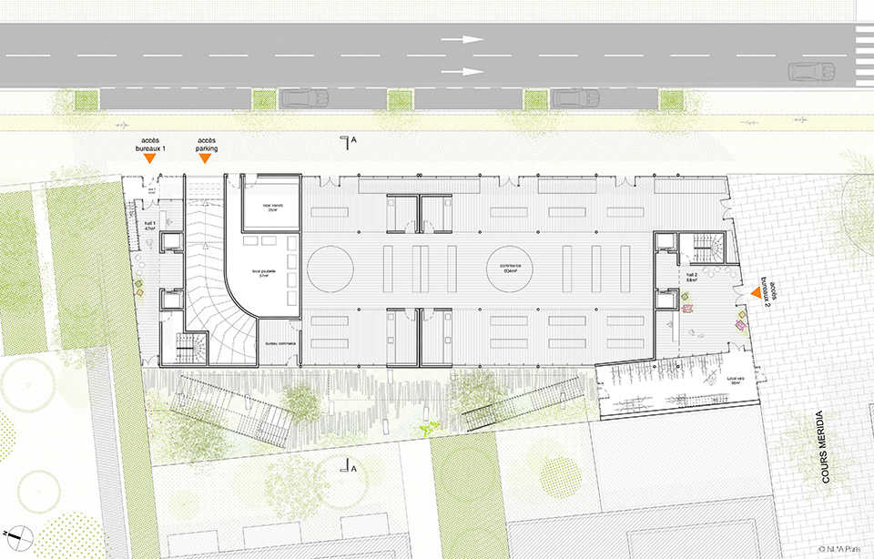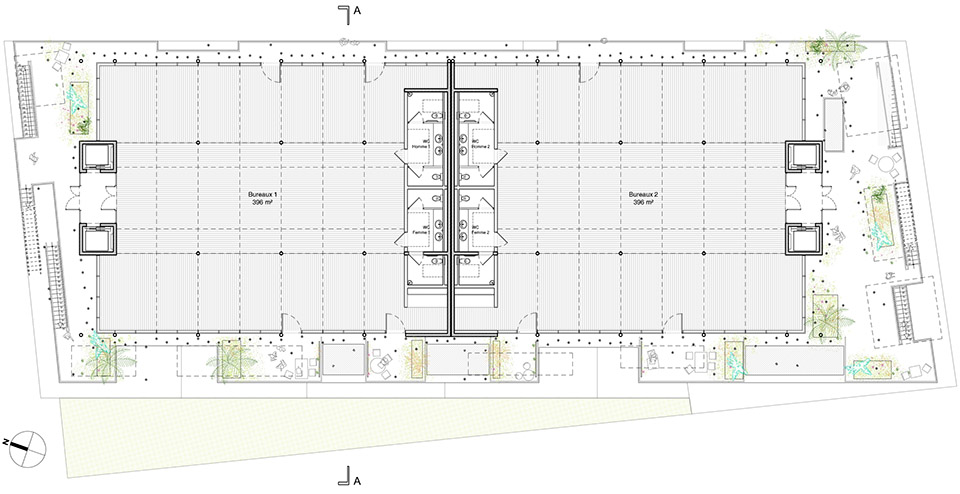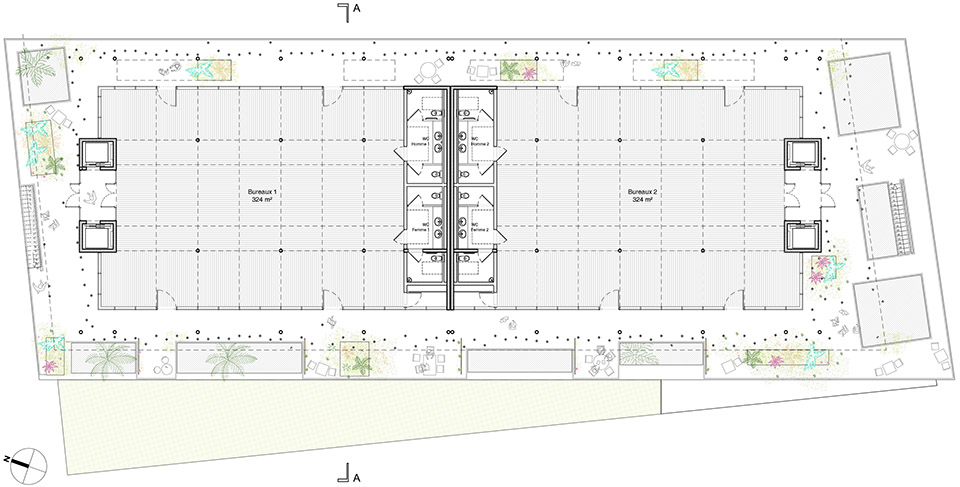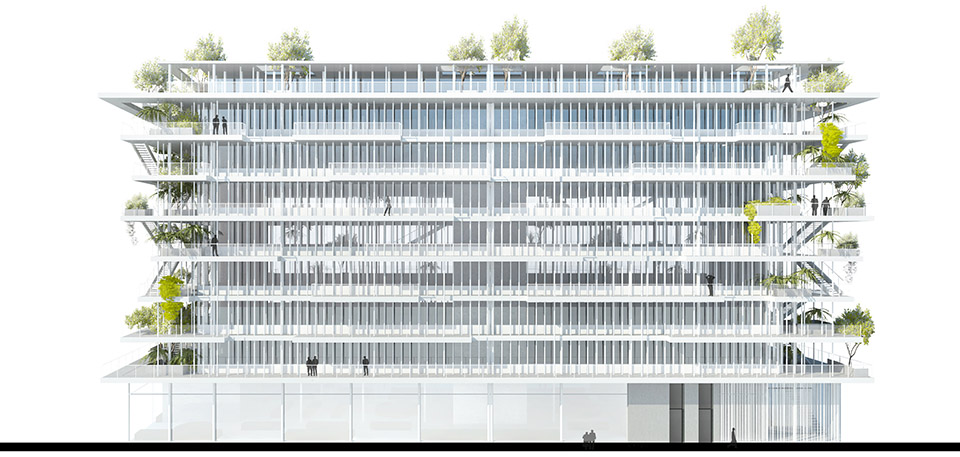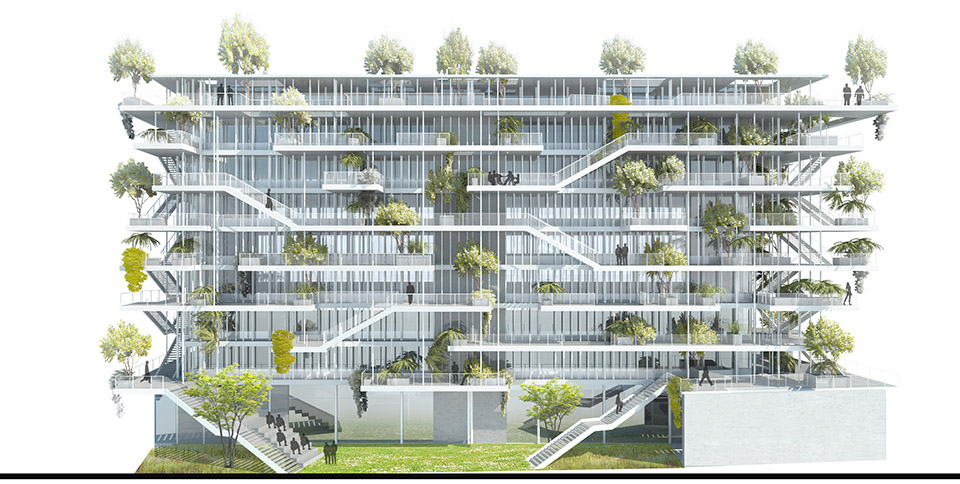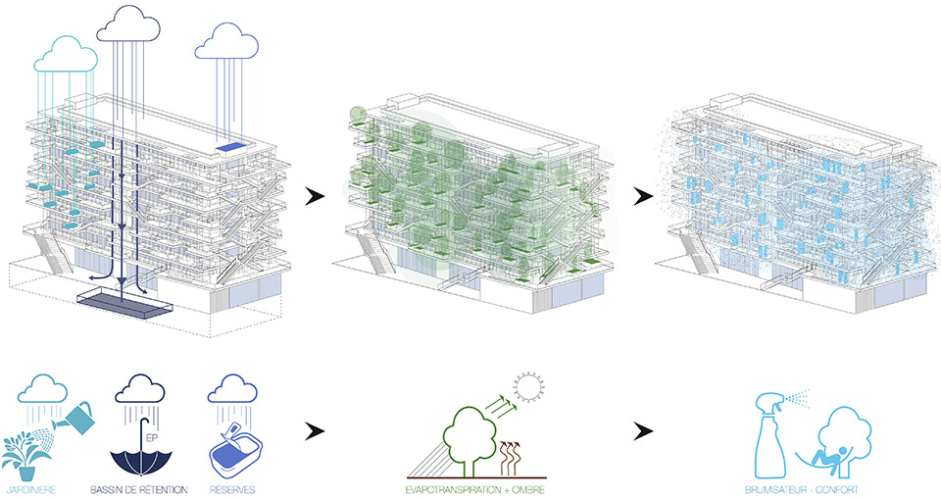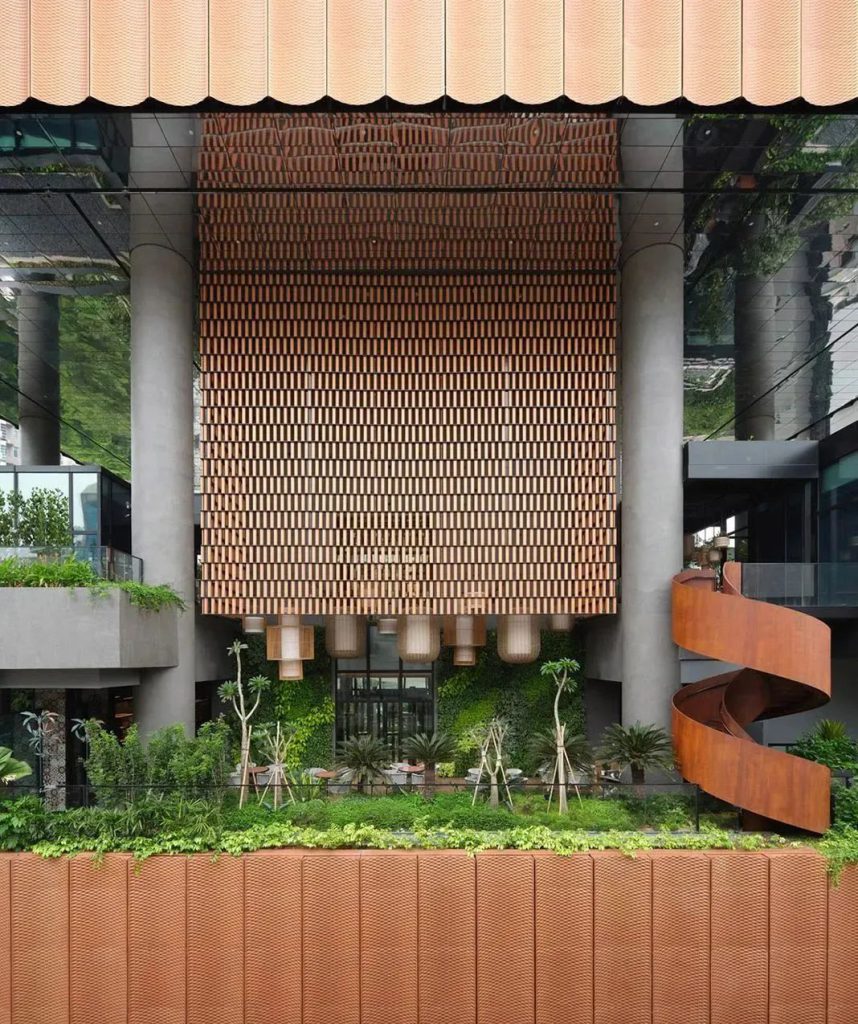The NL*A Agency in Paris, working in partnership with property developer PITCH PROMOTION, has won a competition to build an office block in Nice.
巴黎NL*A公司、GRONTMJ工程咨询公司、Le SommerEnvironnement公司和TANGRAM Paysage公司,被选中设计一幢6400平方米的办公大楼,其中600平方米用于底楼的商业单元。
这一项目开始时就带有一个强烈的意向声明:重新思考办公大楼传统的组织方法。通常出现在中心的循环系统被转移向建筑外观。这样一来,这栋建筑对外界环境就完全开放。设计的许多阳台使所有建筑使用者都会享受到极美的风景。办公室工作人员能够在这些阳台上会面,召开非正式会议并欣赏风景。这样,在户外工作,最大限度利用地中海气候将会成为第二天性。
NL*A Paris, engineering consultants GRONTMIJ, Le SommerEnvironnement and TANGRAM Paysage have been selected to design a 6,400 m² office block with 600 m² of floor space for commercial units on the ground floor.
The project started with a strong statement of intent: to re-think the way an office block is traditionally organized.Circulation which usually occurs in the centre has been diverted to the facades.In this way, the building is completely open to its environment.Thanks to the many terraces, all building users will enjoy stunning vistas.Office workers can meet on these balconies for informal meetings and to take in the views.In this way, working outdoors and making the most of the Mediterranean climate will become second nature.
建筑的架构巧妙地迎合了集体和个人的需要,致力于舒适并适应当地气候。垂直环流、电梯井、厕所和技术设备房等基本元素布置高效,以便空出其他表面。建筑的柱梁体系创造了开阔空间:或可以容纳全部公司或隔墙间的大空间。
The architecture of the building intelligently caters for collective and personal needs, with a focus on comfort and adapting to the local climate.Essential elements, such as vertical circulation, elevator shafts, toilets and technical premises are efficiently distributed so as to free up the other surfaces.The poles and girders system of construction creates open spaces:either large spaces which can house entire companies or partitions.
尼斯 Méridia ZAC(城市开发区)带有阳台的办公楼设计,为生物气候办公楼的设计设定了一个标准。
建筑物外表是内外部的接合部位,能够更好地控制建筑物内部气候。面南的阳台凸出更为明显,以遮挡阳光;它还包括一个楼梯,并覆盖有面向美利达庭院的植物。岛屿中心面向西面的外墙,设计了更深的阳台(照耀到这些区域的光线角度更为水平)。这一面的植物遮挡了建筑使用者的视线,使他们看不到对面的居民建筑。
The office block with terraces in the Nice Méridia ZAC (urban development zone) has been designed to set the bar for bioclimatic office buildings.
The facades serve as an interface between outside and inside, providing better control over the building’s indoor climate.The South-facing facade has been designed with more prominent overhanging elements to shade it from the sun; it includes a staircase and is covered in plants facing the Merida courtyard.The facade at the heart of the island, facing West, has been designed with deeper balconies (the light hitting these areas is more horizontal).The plants on this facade shade building users from the view of residential buildings in the island opposite.
TYPE: Closed competition
ARCHITECT:NL*A Paris
Nicolas Laisné& Dimitri Roussel
DEVELOPMENT:PITCH PROMOTION
SURFACE AREA: 7000 m2 Sdp
LOCATION:Nice, France
STATUS: Winner
Équipes du projet:
NL*A Paris(Paris, France)
Partners: Nicolas Laisné, Dimitri Roussel
Architects in charge: Julie Siol, Stella Buisan, Aglaé Boukouvalas, Leticia Martinez Velasco
ENGINEER : GRONTMIJ(Nice, France)
DESIGN AND ENVIRONMENTAL ENGINEERING : LE SOMMER ENVIRONNEMENT (Paris,France)
LANDSCAPING: TAMGRAM Paysage (Marseille, France)
PERSPECTIVE:Tamàs Fischer
Copyright image +plans +documents: NL*A Paris+ Rendering by Tamàs Fischer
项目来源: NL*A
