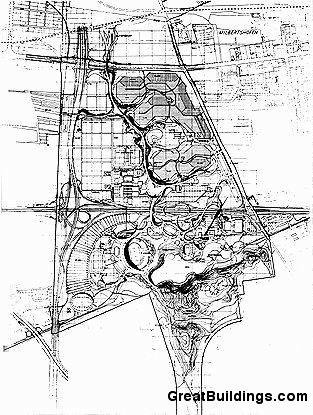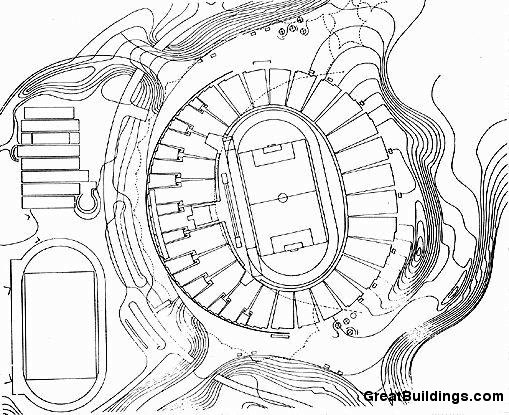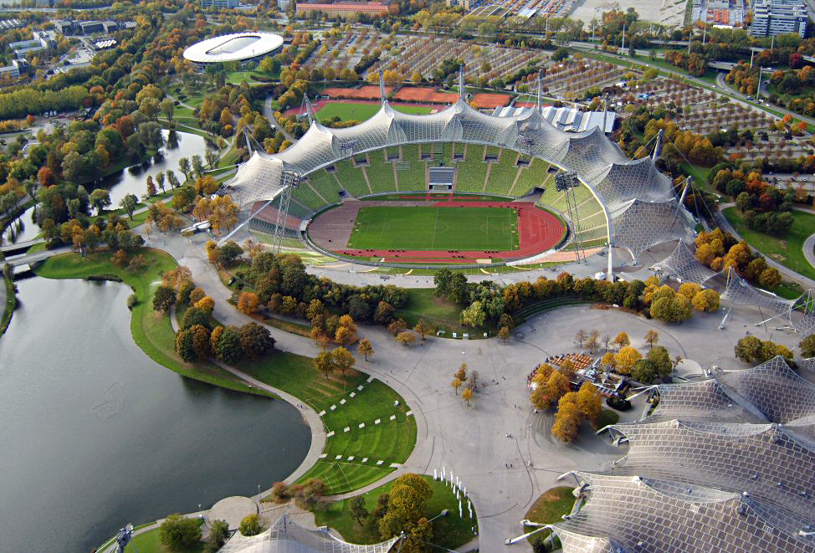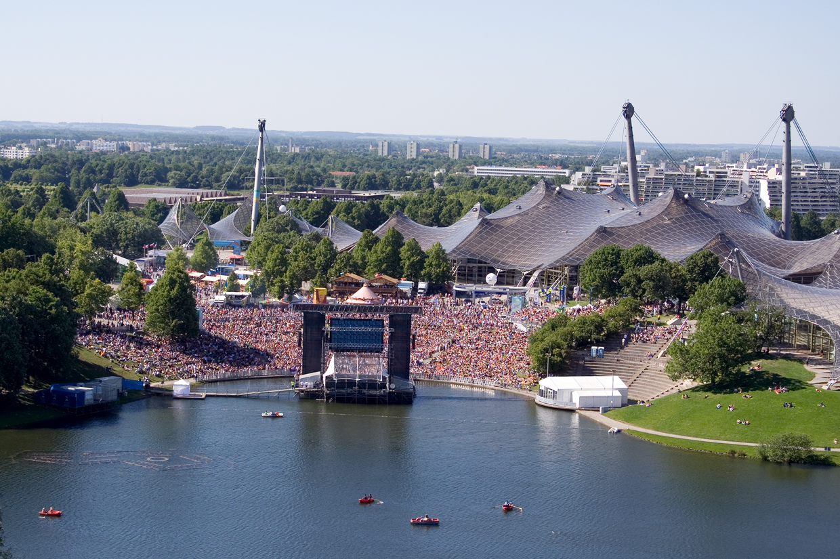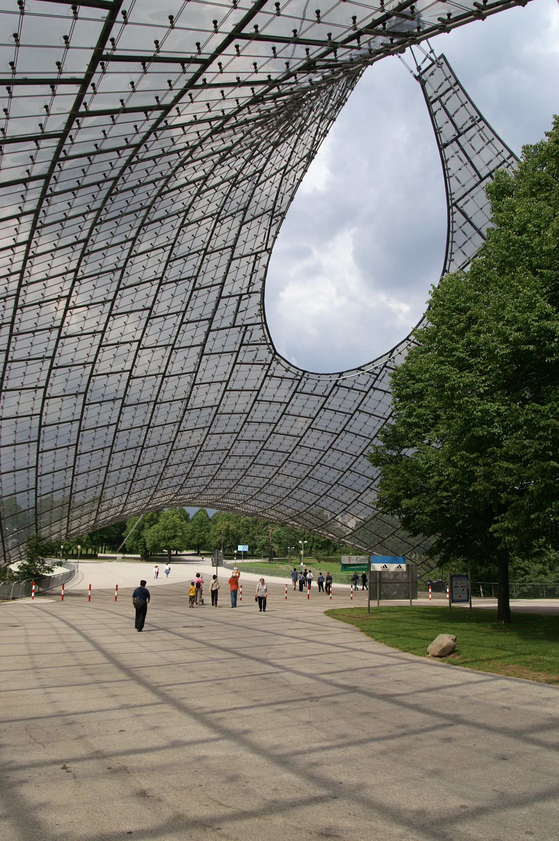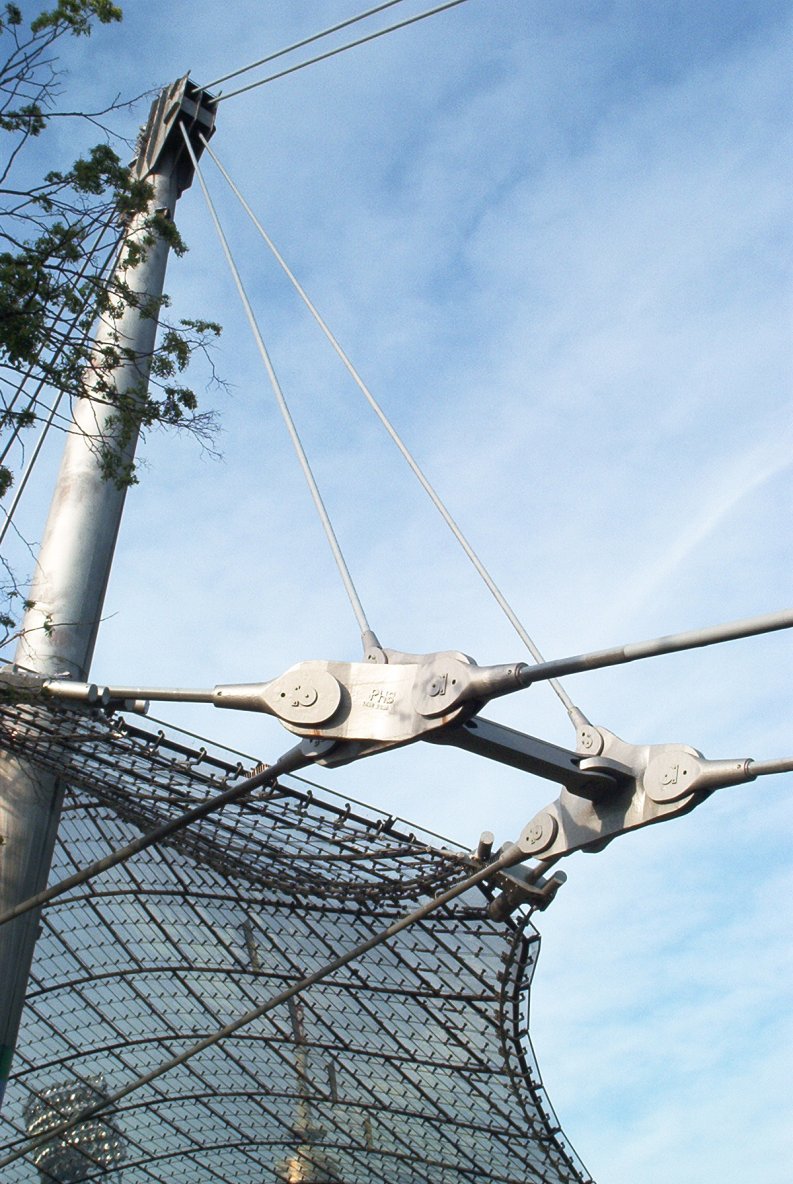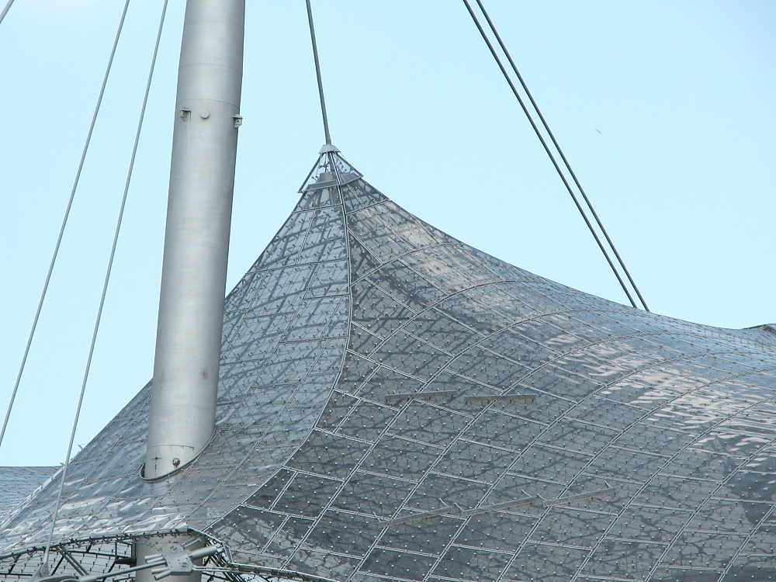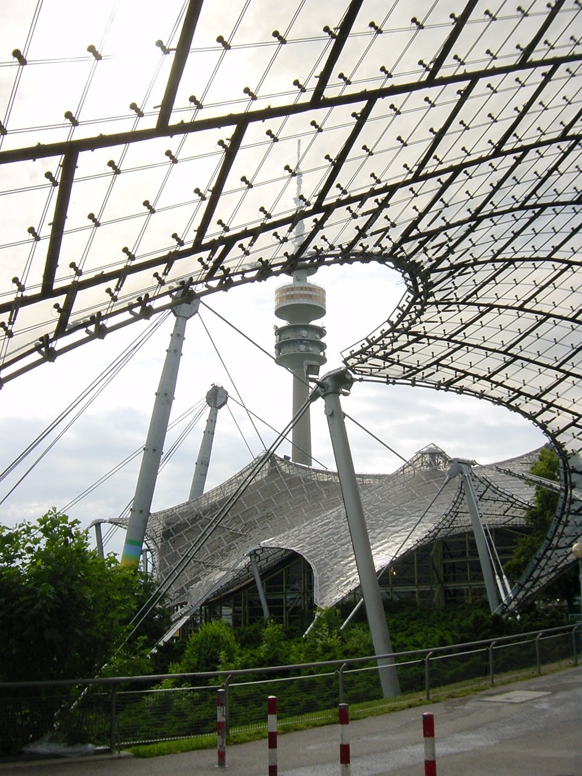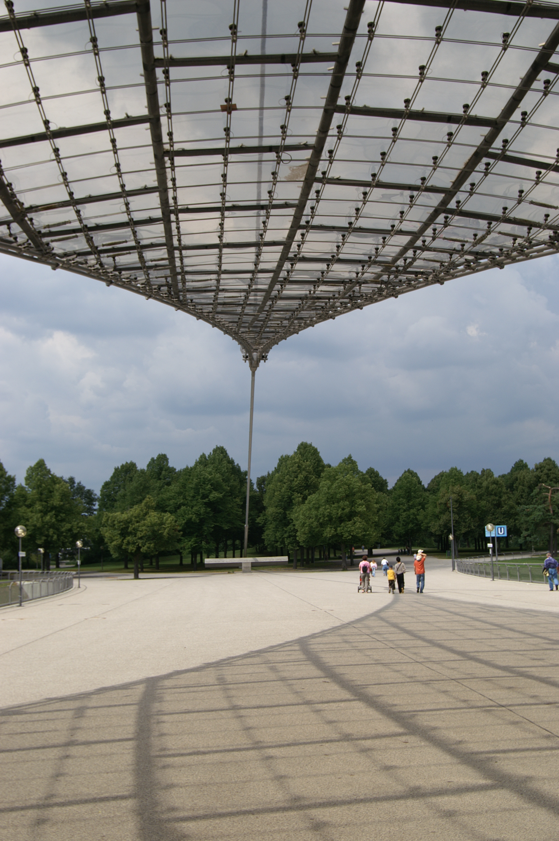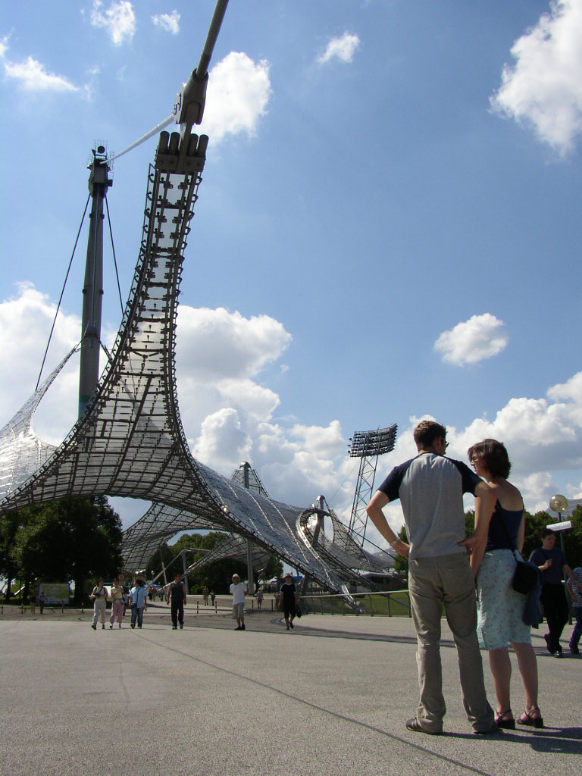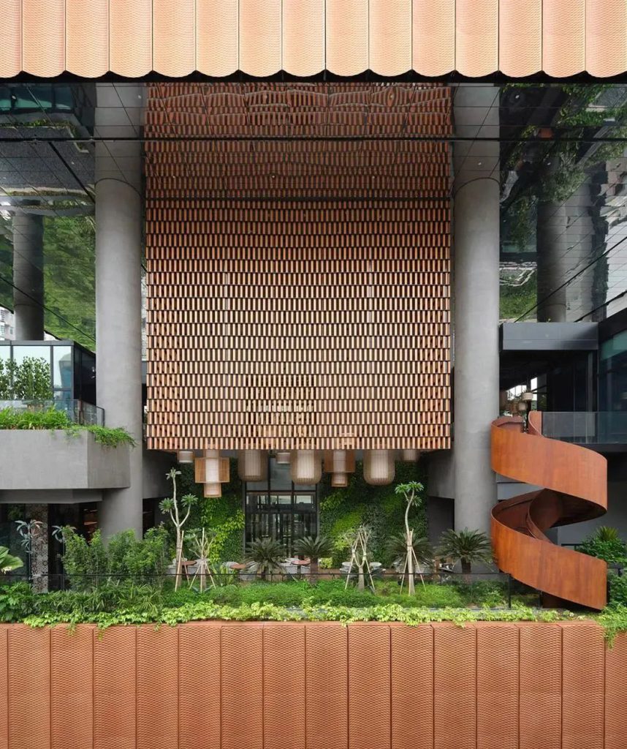Often mentioned as a pioneer in lightweight tensile and membrane construction, yet overshadowed in the discipline of architecture, Frei Otto along with Gunther Behnisch collaborated to design the 1972 Munich Olympic Stadium in Munich,Germany. With the Olympics having already been held in Berlin in 1936, Otto and Behnisch took the second Olympics games in Germany as an opportunity and a second chance to show Germany in a new light. Their goal was to design a structure that would emulate the games motto: “The Happy Games” as more of a whimsical architectural response that would overshadow the heavy, authoritarian stadium in Berlin.
Frei Otto在建筑领域常被忽略,却是一位经常被提及的轻质张拉膜结构先锋,他和Gunther Behnisch在1972年合作设计了位于德国慕尼黑的慕尼黑奥林匹克运动会体育场。由于1936年奥林匹克运动会已经在柏林举办过,Otto和Behnisch抓住了运动会第二次在德国举办的机会作为第二次展现德国风采的机遇。他们的目标是设计一个能够体现运动会标语“快乐竞赛”的结构,作为一种奇妙的建筑性呼应,并希望它能胜过柏林原有的厚重而权力至上的体育场。
Otto and Behnisch conceptualized a sweeping tensile structure that would flow continuously over the site imitating the draping and rhythmic protrusions of the Swiss Alps. The result is a suspended cloud-like structure that appears to be floating over the site branching in between the natatorium, gymnasium, and the main stadium.
The continuous tensile surface that bridges all of the main buildings of the Olympic Games is subject to a hierarchical structural system that creates a series of volumes across the site. The canopies membrane is suspended from a multitude of vertical masts that allow for the dramatic draping curves of the surface to flow dynamically across the site changing form, scale, and sectional characteristics. The large canopies are stabilized laterally through a network of smaller cables that attach to a larger steel cable extending over the entire span into concrete footings at either end.
Otto和Behnisch以模拟瑞士阿尔卑斯山脉的起伏韵律为概念,设计了一个在场地上连绵不断延续的整体性张拉膜结构。悬浮起来的云朵般的结构仿佛在基地上漂浮并伸展到游泳馆,体育馆和主体育场间。
连绵的张拉膜表面连接起奥林比克竞赛的所有主要建筑,分层次的结构体系使其在场地内产生一系列的体量。覆盖薄膜悬挂于一些竖直的桅杆上,使得表面呈现出迷人的悬垂曲线,并以不同的形式、尺度和截面特性自由流动在场地上。巨大的覆盖物侧向稳定于小型的绳索网格上,这些小型绳索网格依附在延伸整个跨度并两端连接混凝土基座的大型钢索。
Aside from the buildings that the membrane covers, there is a series of volumes that are covered by the suspended surface that are used as flexible space for stands to be used during the games and at various events.
For such an expansive site, the minimal structural components work to create the dynamic sweeping surfaces that are created by various tensile connections resulting in an undulating mesh. As the system works its way across the artificial landscape toward the main stadium, which was built in a crater from the bombings of WWII, the membrane begins to compress as it fades around the stadium. The dramatic shift in scales of coverage heightens the perception of the floating artificial landscape that forms out of the ground to create large open span volumes only to integrate back into the ground.
除了被薄膜覆盖的建筑外,还有一部分体量覆盖于悬浮的表面下,作为竞赛期间可供不同赛事使用的灵活空间。针对如此广阔的场地,极少的结构构件组成了迷人的整体表皮,并由多种拉力构件连接形成了波浪形的网格。主体育场的人工景观建在第二次世界大战形成的弹坑里,整个体系横跨于其上,薄膜开始缩减,仿佛消隐在体育场的四周。覆盖物丰富的尺度变化提高了悬浮人工景观的感知度,脱离地面形成大跨度体量并与地面融为一体。
In addition to its “connection” to the landscape, the acrylic glass panels that clad the tensile membrane establish a relationship to its context and the light exposure that it experiences. The acrylic panels shimmer in the sunlight, reflecting the light, the color of the sky, and the surrounding landscape. When illuminated, the suspended membrane appears as a cloud formation swarming over the site.
为了强调与景观间的连接,覆盖于张拉膜上的丙烯酸玻璃嵌板建立了与环境和曝光度的关系。丙烯酸面板在阳光下微微发光,反射着阳光、天空颜色和周围的景观。当被照亮时,悬浮的薄膜就像云朵的形状云集在场地之上。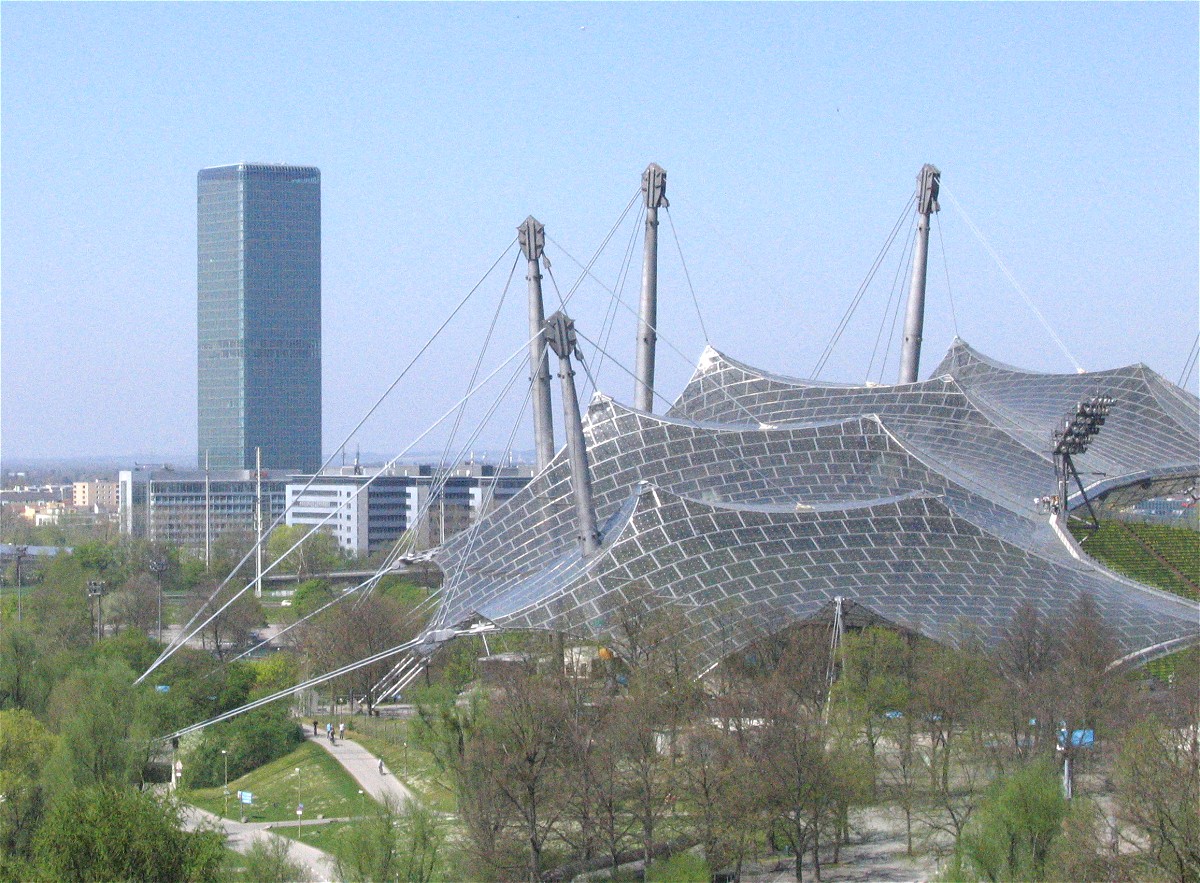
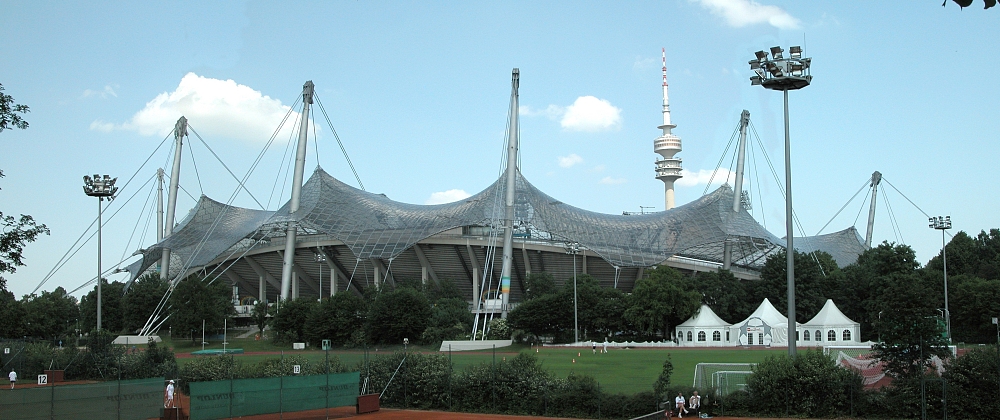
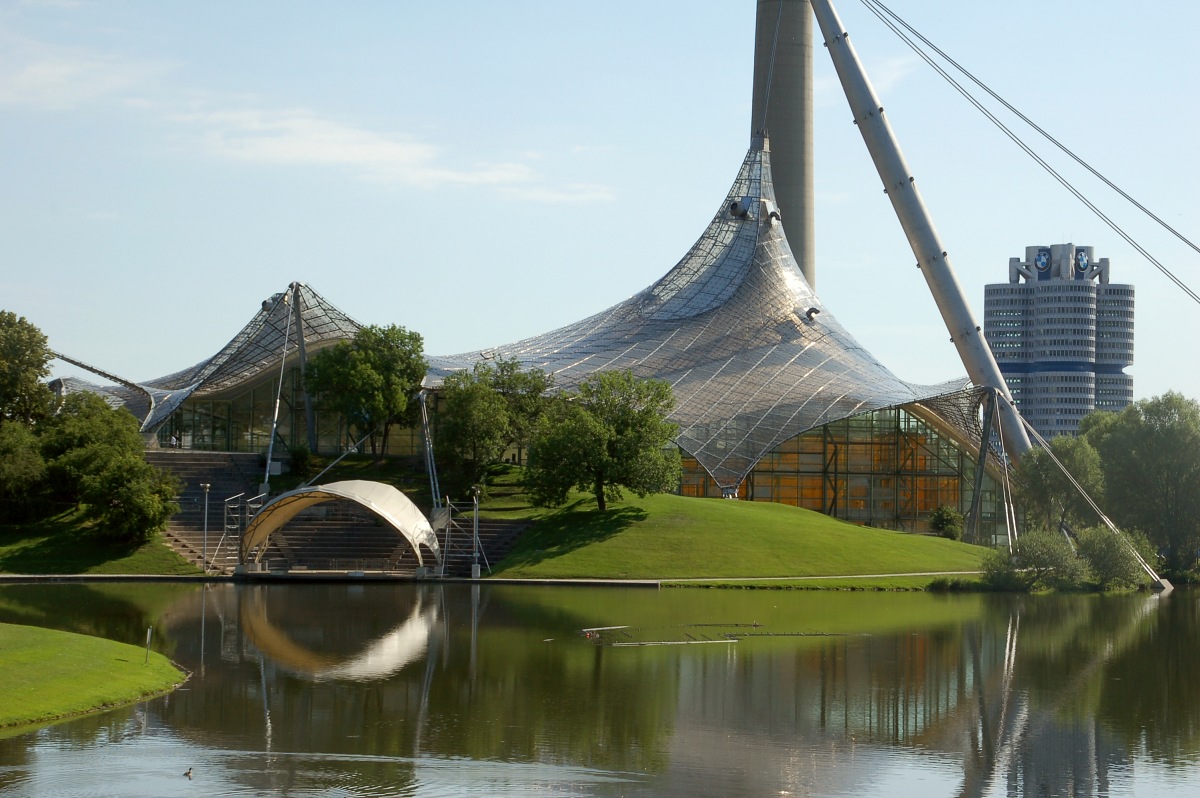
Due to Otto’s precise calculations the entire structural and membrane system was constructed off site. The high precision allowed for a simple assembly to one of the world’s most innovative and complex structural systems that have worked solely on the premise of tension. Even after almost 40 years after its completion, the tensile tent-like structure appears just as it did during the 1972 Olympics, the lines, form, structure, and the architectural awe still remain.
由于Otto 的精确计算,整个结构和薄膜体系在基地外建造。极高的精度使得这世上最具创新性之一的复杂结构体系可以被简单装配,并仅仅在张力的作用下成立。即使在建成后的40多年,这个像帐篷一样的张拉膜结构依然像1972年奥利匹克期间一样,线条、形式、结构以及让人叹服的建筑感依然留存。
Architect: Frei Otto and Gunther Behnisch
Location: Munich, Germany
Project Year: 1968 -1972
Photographs: Wikimedia Commons
References: ArchInform