基地概述 Site Overview 宜昌规划展览馆位于宜昌新区核心区,用地面积约3万平方米,地上建筑面积约1.5万平方米,建筑主体高度23.6米。建筑主体地上2层,局部3层,地下局部1层。规划馆作为宜昌新区的重要标志物之一,其位于新区的核心位置,待周边规划求索广场和柏临河湿地公园建成后,南可观水,西可观景,东、北可观山。 Planning Exhibition Hall is located in Yichang Yichang District core area, land area of about 30,000 square meters, ground floor area of about 15,000 square meters, the main building height of 23.6 meters. The main building on the ground layer 2, layer 3 locally, the local underground 1 layer. Planning Exhibition Hall as an important marker of Yichang District, which is located in the heart of the new district, to be seeking Square and the surrounding planning cypress Linhe Wetland Park is completed, considerable water south, west to viewing, East, North impressive mountain. ▽ 清晨鸟瞰,Aerial view of the morning (摄影:胡义杰) 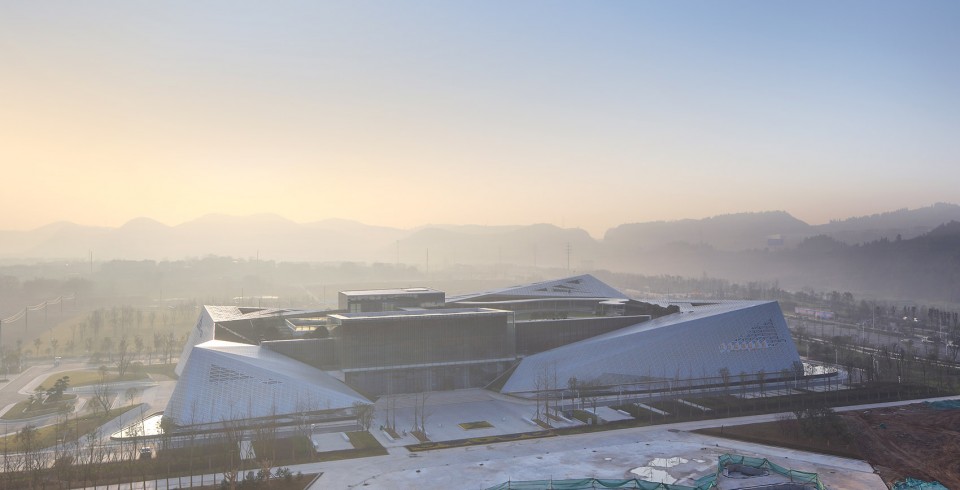 设计理念 Design Concept 宜昌规划展览馆结合周边山体环境,充分利用场地长度和宽度,将形体充分展开呈起伏之势,在呼应延绵山体的同时,更增加了空间的丰富性和流线的变化。随着标高的不同,分别可以达到室内庭院、大展厅、二层平台和屋顶花园。 建筑形态与周边地貌相呼应,仿佛层峦叠嶂的山体。景观设计延续山体形象这一母题,用大面积斜面草坡与建筑呼应。游人行走于建筑内外,犹如爬山观景,别有一番趣味,由此形成人与建筑、建筑与环境的对话。建筑主体呈现出银白色光泽,俯瞰时宛若墨绿色山地之中烘托的玉石。从而体现出“行走宜昌,夷陵拾玉”的设计主题。 Yichang Planning Exhibition Hall binding surrounding mountain environment and take advantage of field length and width, the body was fully developed the potential ups and downs, stretches echoes in the mountain at the same time, it adds to the richness and spatial changes in the flow line. With the elevation difference, respectively, can achieve an interior courtyard, a large exhibition hall, second floor platform and a roof garden. Architectural forms with the surrounding landscape echoes, as if several overlapping peaks of the mountain. Landscape design continues the image of the mountain motif, echoing with a large area of grass and building ramps. Visitors walking in and outside the building, like climbing viewing, do not have some fun, thereby forming a dialogue between man and architecture, architecture and the environment. The main building presents a silver-white luster, like a dark green jade contrast among the mountain overlooking the time. This reflects the “walking Yichang, Yiling Yu pick up” design theme. ▽ 前期构思,Early ideas(作者绘制)
设计理念 Design Concept 宜昌规划展览馆结合周边山体环境,充分利用场地长度和宽度,将形体充分展开呈起伏之势,在呼应延绵山体的同时,更增加了空间的丰富性和流线的变化。随着标高的不同,分别可以达到室内庭院、大展厅、二层平台和屋顶花园。 建筑形态与周边地貌相呼应,仿佛层峦叠嶂的山体。景观设计延续山体形象这一母题,用大面积斜面草坡与建筑呼应。游人行走于建筑内外,犹如爬山观景,别有一番趣味,由此形成人与建筑、建筑与环境的对话。建筑主体呈现出银白色光泽,俯瞰时宛若墨绿色山地之中烘托的玉石。从而体现出“行走宜昌,夷陵拾玉”的设计主题。 Yichang Planning Exhibition Hall binding surrounding mountain environment and take advantage of field length and width, the body was fully developed the potential ups and downs, stretches echoes in the mountain at the same time, it adds to the richness and spatial changes in the flow line. With the elevation difference, respectively, can achieve an interior courtyard, a large exhibition hall, second floor platform and a roof garden. Architectural forms with the surrounding landscape echoes, as if several overlapping peaks of the mountain. Landscape design continues the image of the mountain motif, echoing with a large area of grass and building ramps. Visitors walking in and outside the building, like climbing viewing, do not have some fun, thereby forming a dialogue between man and architecture, architecture and the environment. The main building presents a silver-white luster, like a dark green jade contrast among the mountain overlooking the time. This reflects the “walking Yichang, Yiling Yu pick up” design theme. ▽ 前期构思,Early ideas(作者绘制) 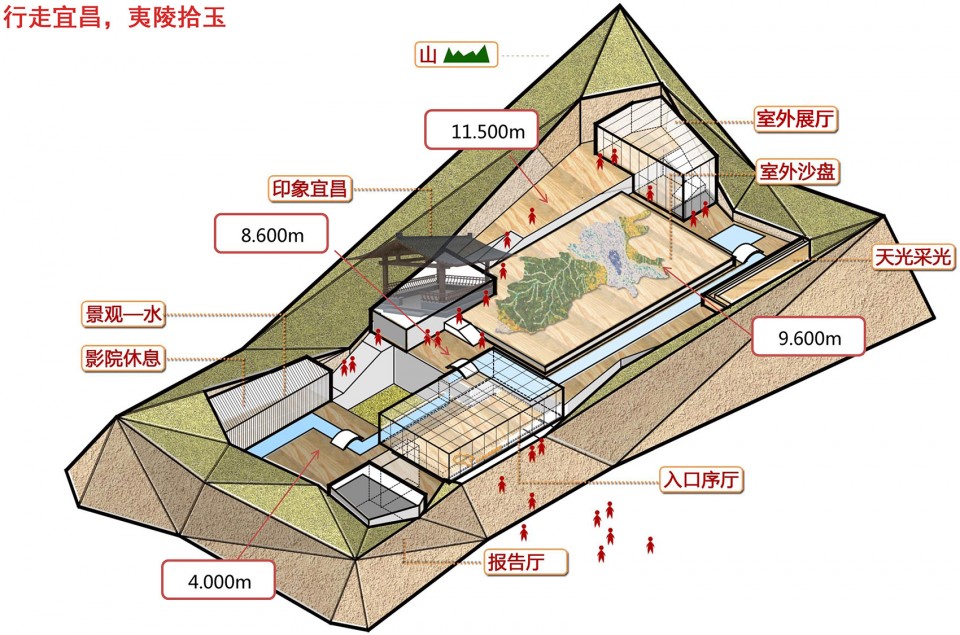 整体形象 Overall image 建筑形象从远景、中景、近景三个角度展示: 远景:依山就势,起伏的形状同延绵的山体相互呼应,又是中国传统元素坡屋顶的新的解读; Building Images of vision, medium shot, close-range three-angle display: Vision: mountain, undulating shape with stretches of mountain echo each other, it is a new interpretation of traditional Chinese elements pitched roof; ▽ 西立面远景,West facade Vision(摄影:胡义杰)
整体形象 Overall image 建筑形象从远景、中景、近景三个角度展示: 远景:依山就势,起伏的形状同延绵的山体相互呼应,又是中国传统元素坡屋顶的新的解读; Building Images of vision, medium shot, close-range three-angle display: Vision: mountain, undulating shape with stretches of mountain echo each other, it is a new interpretation of traditional Chinese elements pitched roof; ▽ 西立面远景,West facade Vision(摄影:胡义杰) 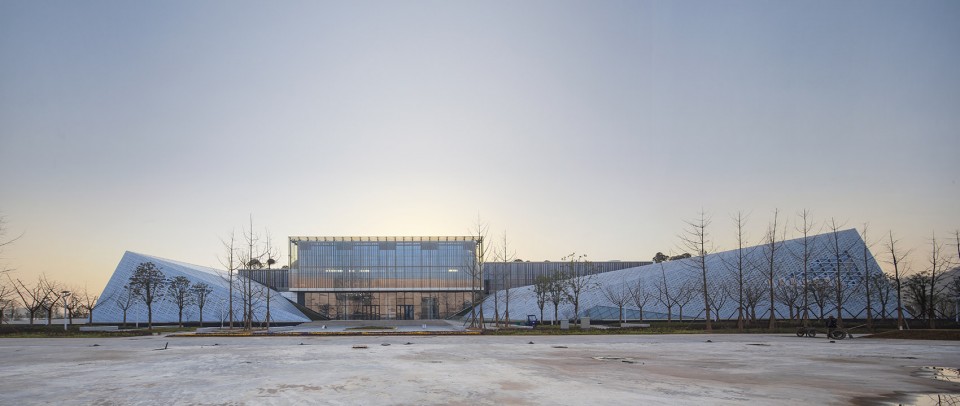 ▽ 东立面远景,East facade Vision(摄影:胡义杰)
▽ 东立面远景,East facade Vision(摄影:胡义杰) 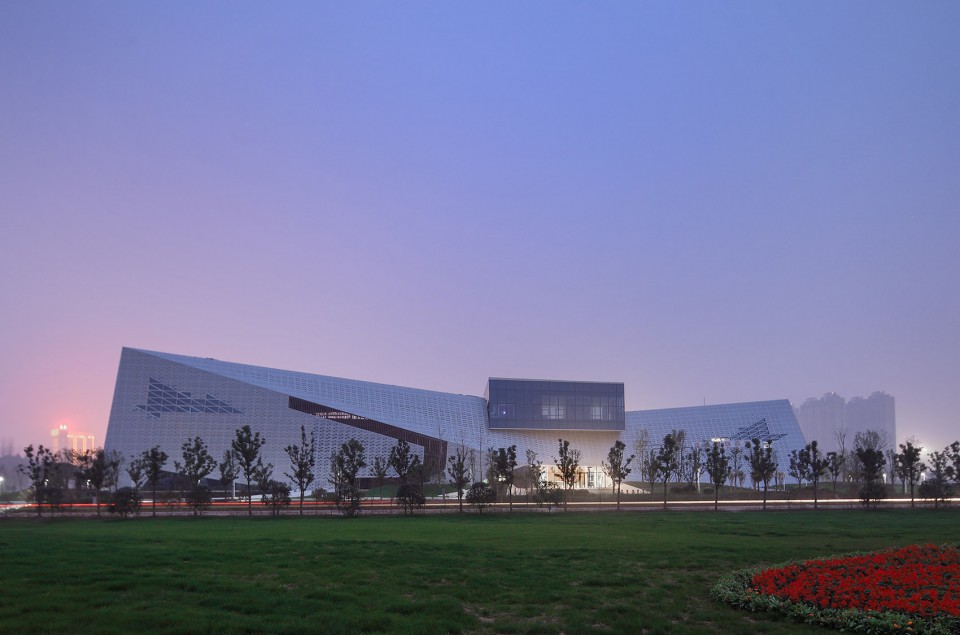 中景:层次分明,外立面楔形形体和玻璃盒子及竖向百页形成的形体形成虚实对比,内庭院和屋顶花园的设计又丰富了建筑的空间内涵和景观层次; Medium view: structured, compact wedge shape and glass facades and vertical box formed by forming one hundred actual situation contrast, inner courtyard and roof garden design and enrich the connotation of space and landscape-level architecture; ▽ 主入口,Main entrance(摄影:胡义杰)
中景:层次分明,外立面楔形形体和玻璃盒子及竖向百页形成的形体形成虚实对比,内庭院和屋顶花园的设计又丰富了建筑的空间内涵和景观层次; Medium view: structured, compact wedge shape and glass facades and vertical box formed by forming one hundred actual situation contrast, inner courtyard and roof garden design and enrich the connotation of space and landscape-level architecture; ▽ 主入口,Main entrance(摄影:胡义杰) 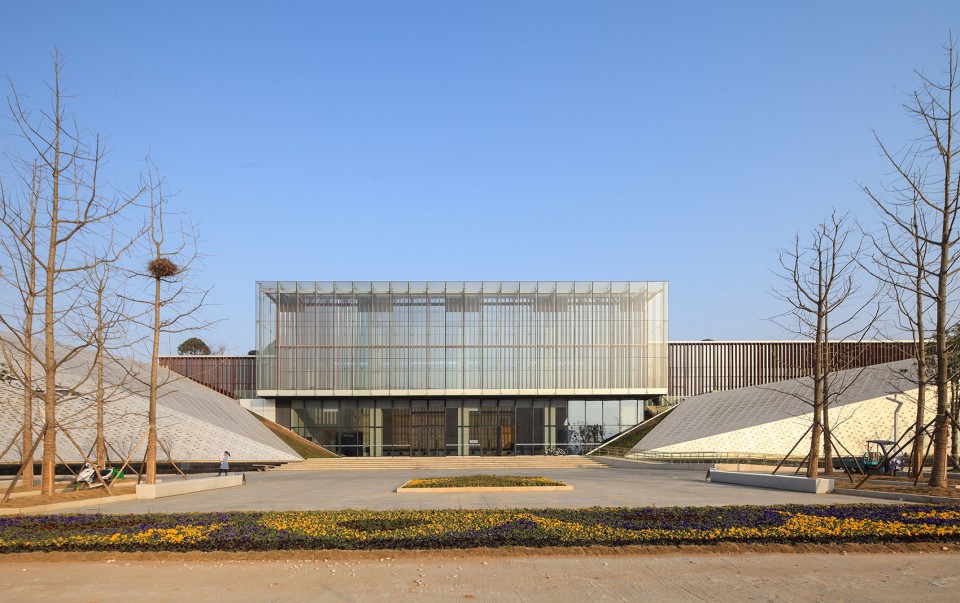 ▽ (左,left) 北面一隅,North corner; (右,right) 次入口,Secondary entrances(摄影:胡义杰)
▽ (左,left) 北面一隅,North corner; (右,right) 次入口,Secondary entrances(摄影:胡义杰) 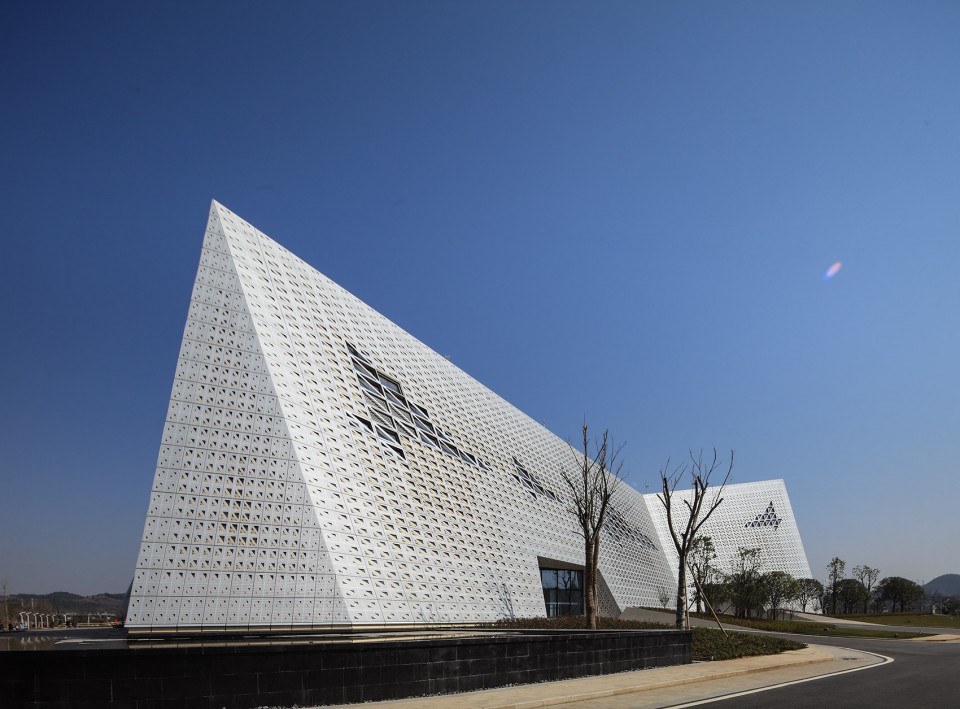
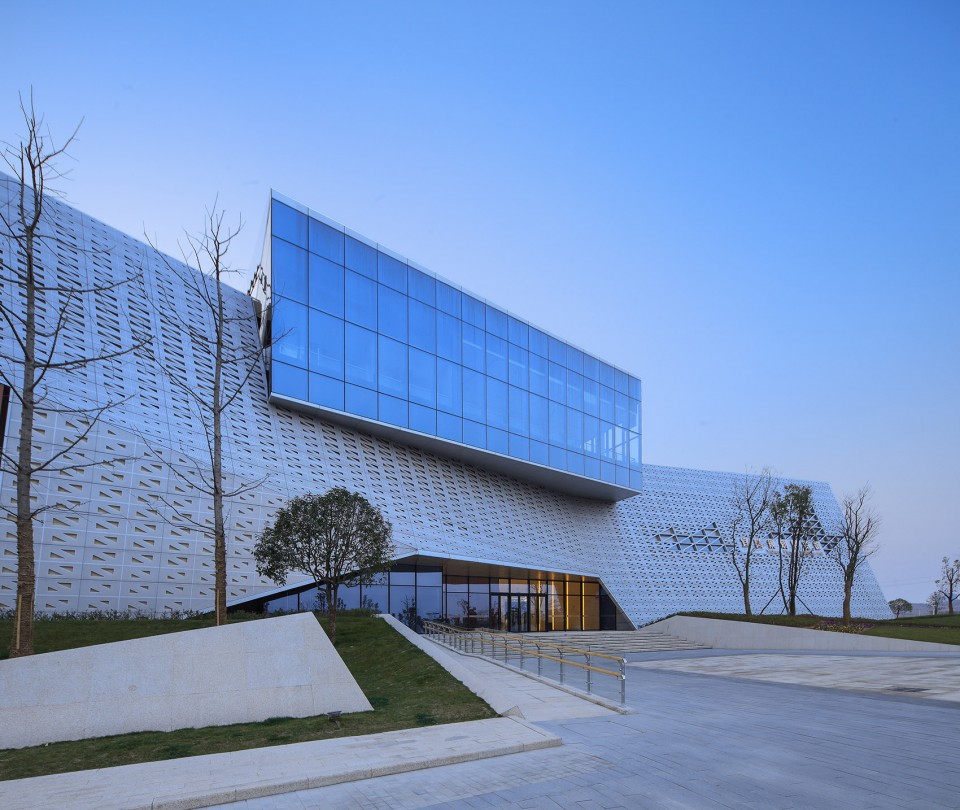 ▽ 内庭院,Courtyard(摄影:胡义杰)
▽ 内庭院,Courtyard(摄影:胡义杰) 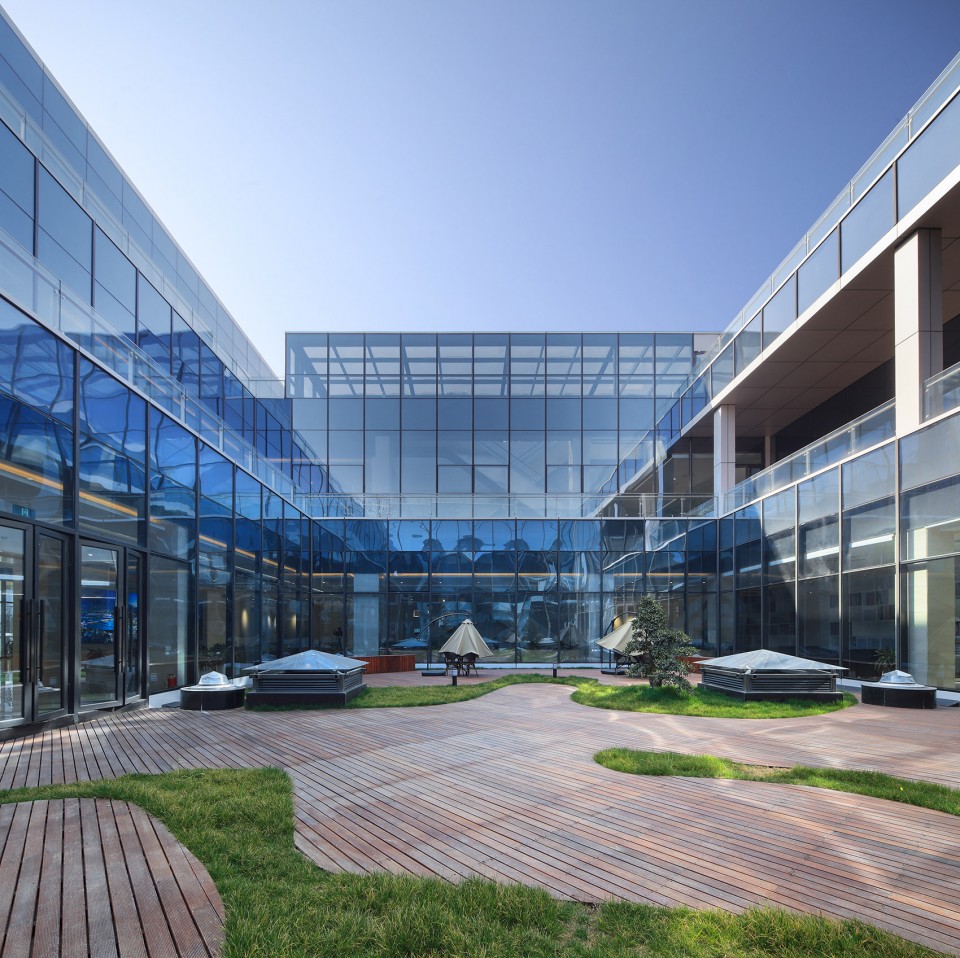 ▽ 屋顶俯视,Roof top view(摄影:胡义杰)
▽ 屋顶俯视,Roof top view(摄影:胡义杰) 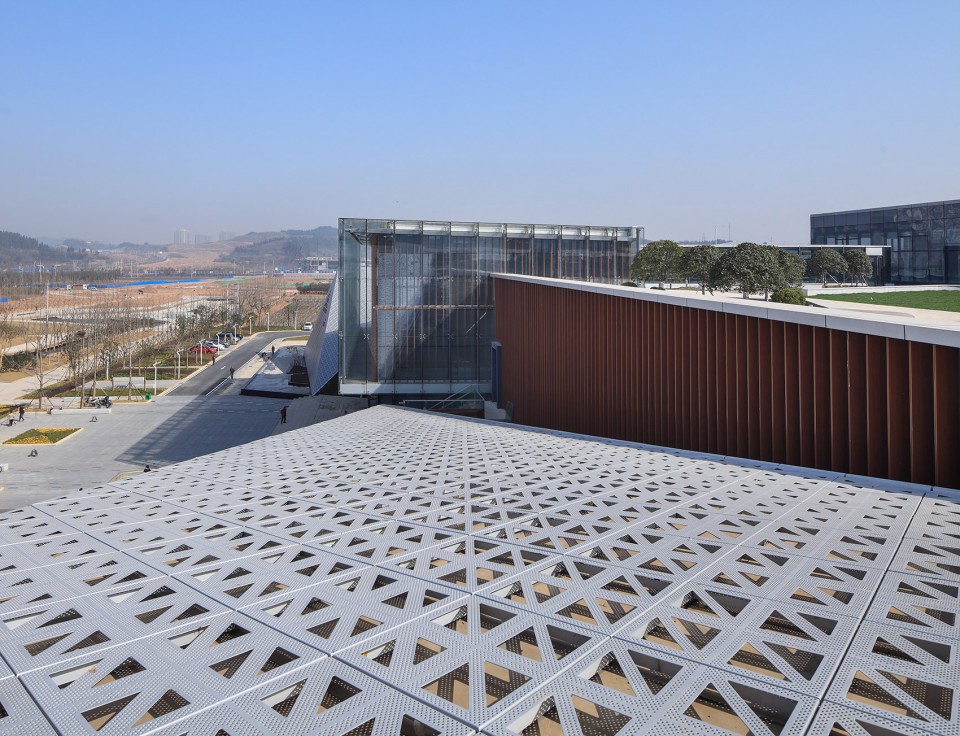 近景:采用双层金属铝板,内层金色,外层渐变穿孔铝板,层次分明又体现出颇具现代感的机械美学,细部精致,转角面的划分统一交圈。 Detailing: the use of double metal aluminum, gold inner and outer perforated aluminum gradual, structured and reflects quite modern mechanical aesthetics, exquisite detail, divided unified cross ring plane angle。 ▽ (左,left) 字体细部,Font detail; (右,right) 转角细部,Corner detail(摄影:胡义杰)
近景:采用双层金属铝板,内层金色,外层渐变穿孔铝板,层次分明又体现出颇具现代感的机械美学,细部精致,转角面的划分统一交圈。 Detailing: the use of double metal aluminum, gold inner and outer perforated aluminum gradual, structured and reflects quite modern mechanical aesthetics, exquisite detail, divided unified cross ring plane angle。 ▽ (左,left) 字体细部,Font detail; (右,right) 转角细部,Corner detail(摄影:胡义杰) 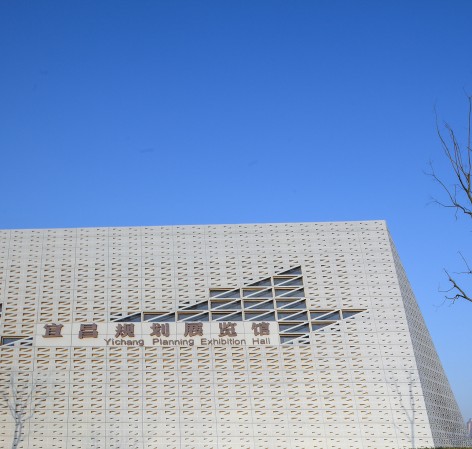
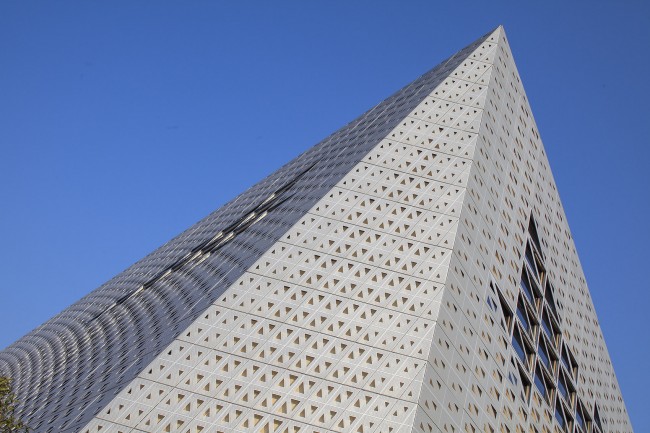 ▽ (左,left) 入口细部,Entrance detail;(右,right) 百叶细部,Venetian detail(摄影:胡义杰)
▽ (左,left) 入口细部,Entrance detail;(右,right) 百叶细部,Venetian detail(摄影:胡义杰) 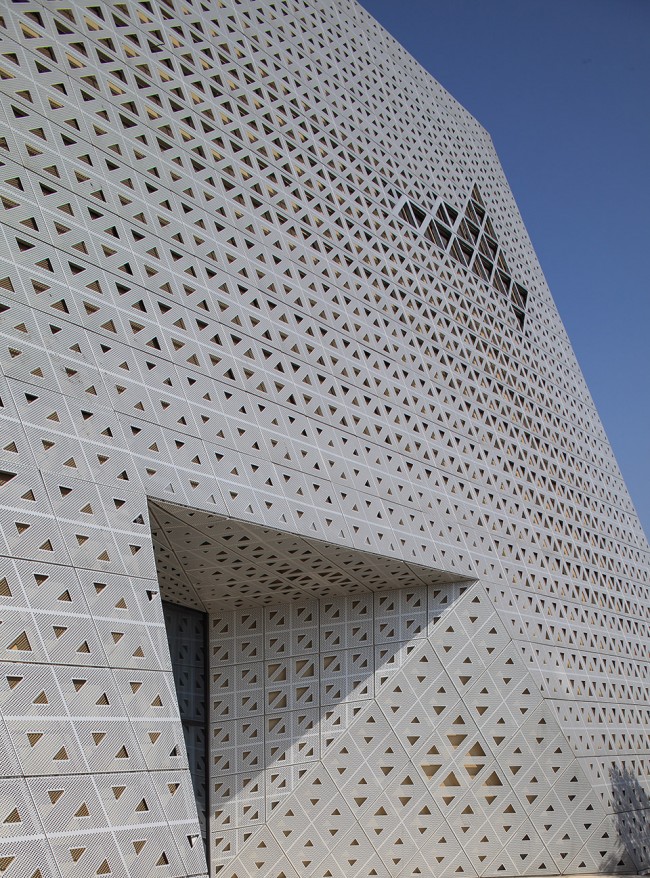
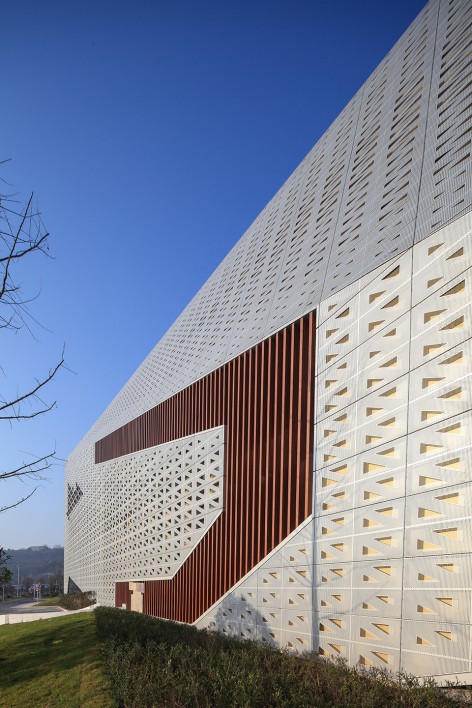 夜景 Night view 夜幕下的规划馆灯光阑珊,门厅的玻璃体更显得晶莹通透,远远望去,犹如玉石依托在山体之中。 ▽ 傍晚西北角,Evening northwest(摄影:胡义杰)
夜景 Night view 夜幕下的规划馆灯光阑珊,门厅的玻璃体更显得晶莹通透,远远望去,犹如玉石依托在山体之中。 ▽ 傍晚西北角,Evening northwest(摄影:胡义杰) 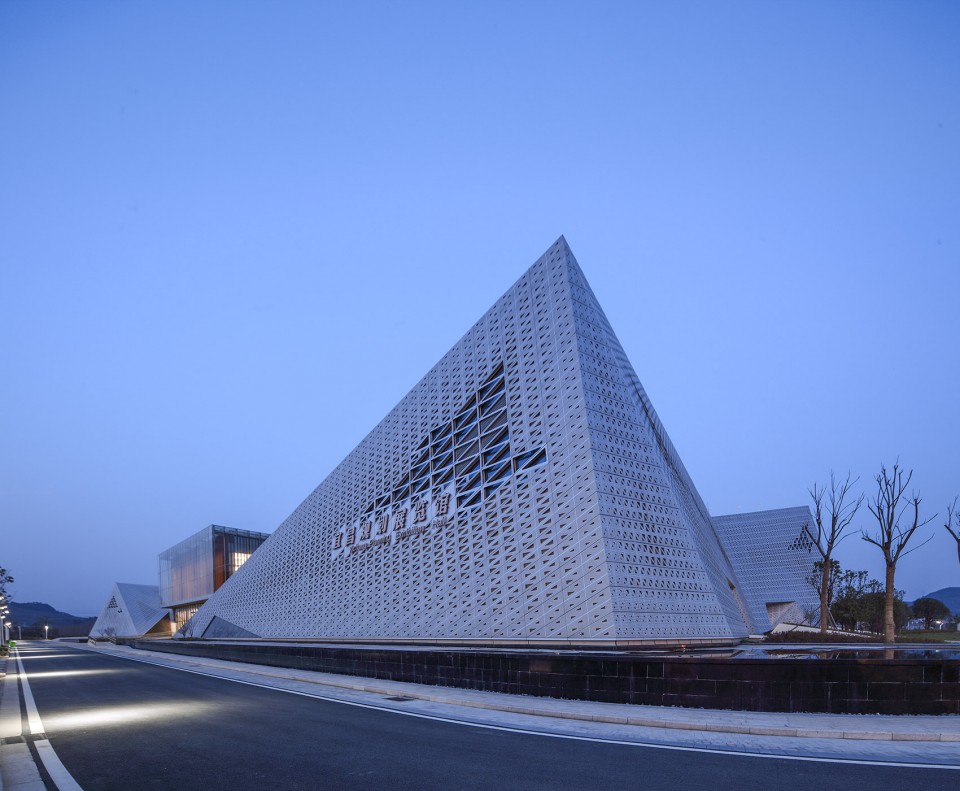 ▽ 夜景入口,Night entrance(摄影:胡义杰)
▽ 夜景入口,Night entrance(摄影:胡义杰) 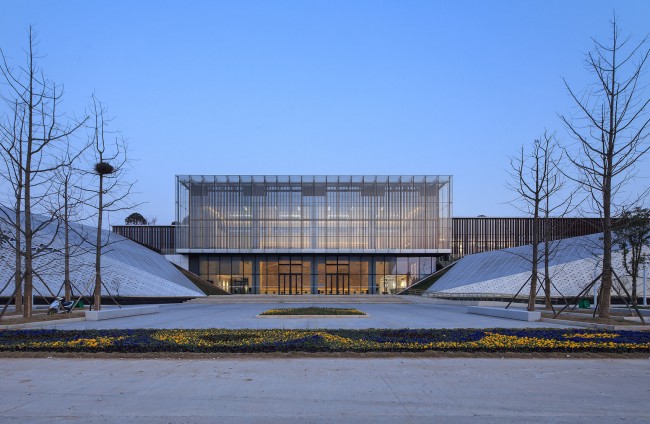
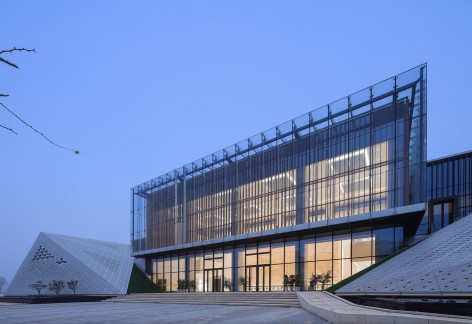
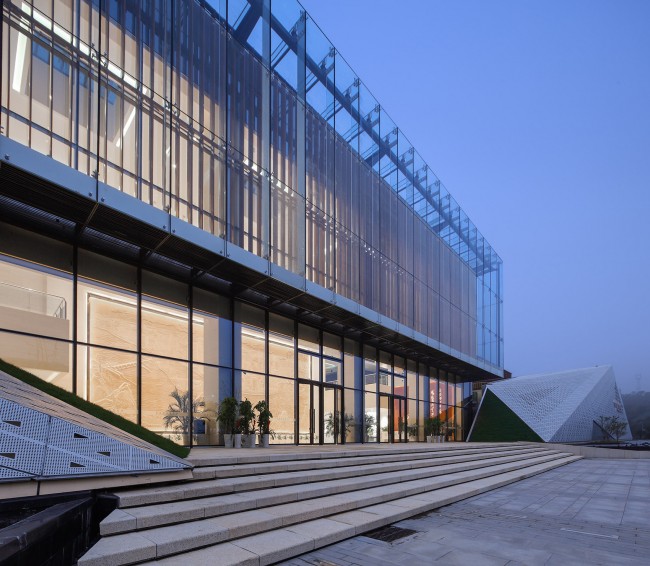
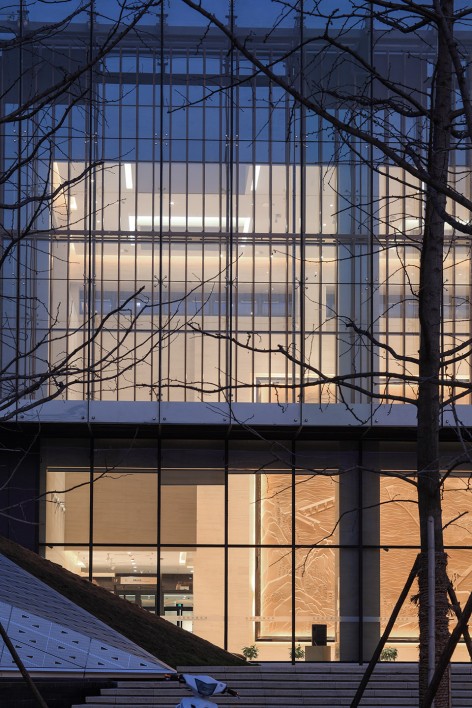 ▽ 屋顶风雨廊,Roof of Gallery(摄影:胡义杰)
▽ 屋顶风雨廊,Roof of Gallery(摄影:胡义杰) 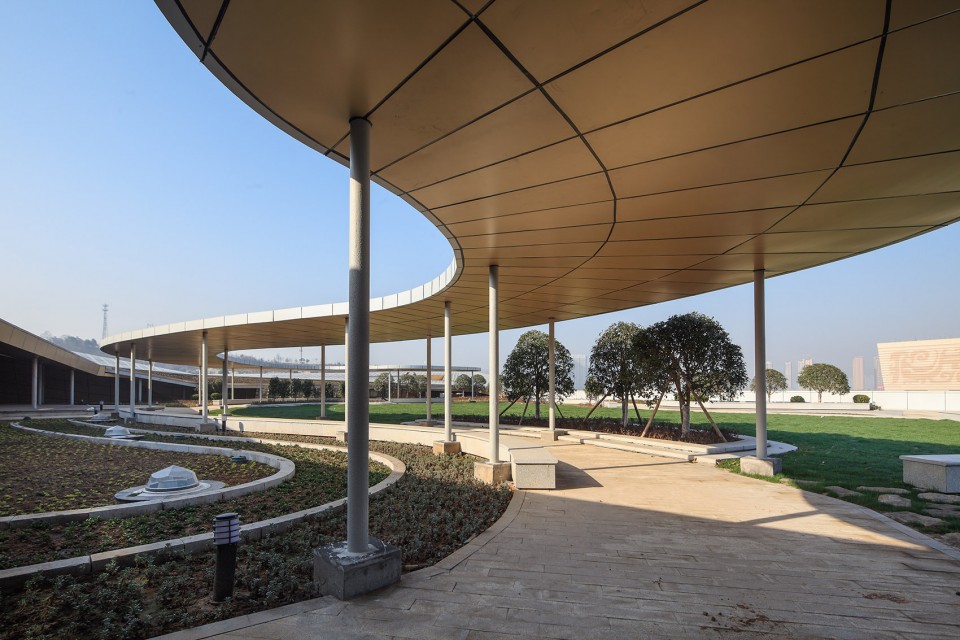 ▽ (左,left) 室内楼梯,Interior stairs;(右,right) 室内百叶,Interior blinds(摄影:胡义杰)
▽ (左,left) 室内楼梯,Interior stairs;(右,right) 室内百叶,Interior blinds(摄影:胡义杰) 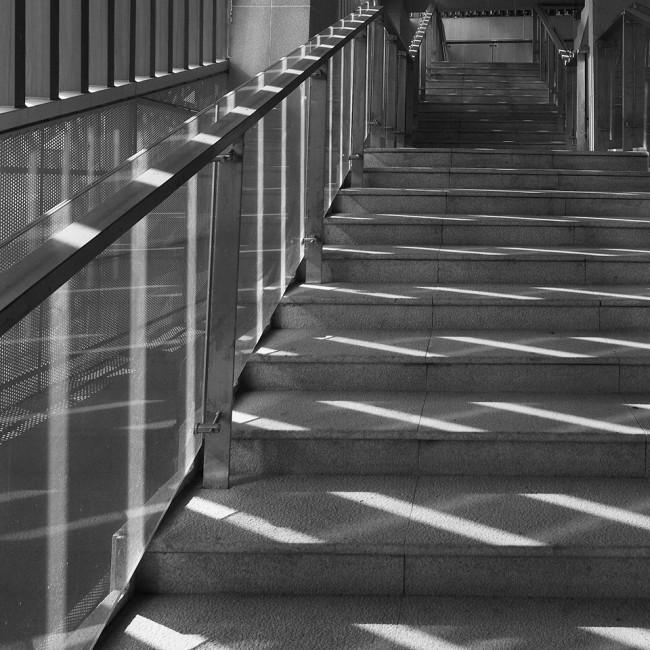
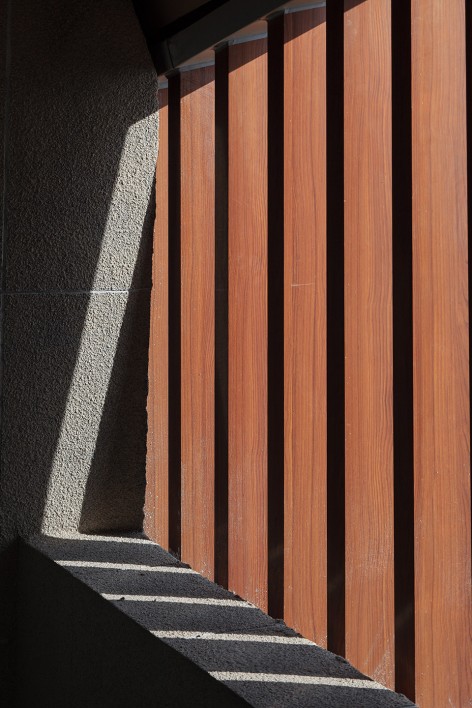 ▽ (左,left) 门厅室内,Indoor hall;(右,right) 阅读角,Reading Corner(摄影:胡义杰)
▽ (左,left) 门厅室内,Indoor hall;(右,right) 阅读角,Reading Corner(摄影:胡义杰) 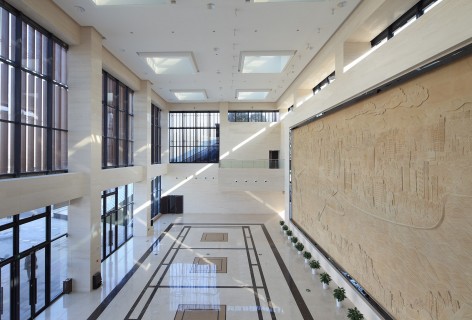
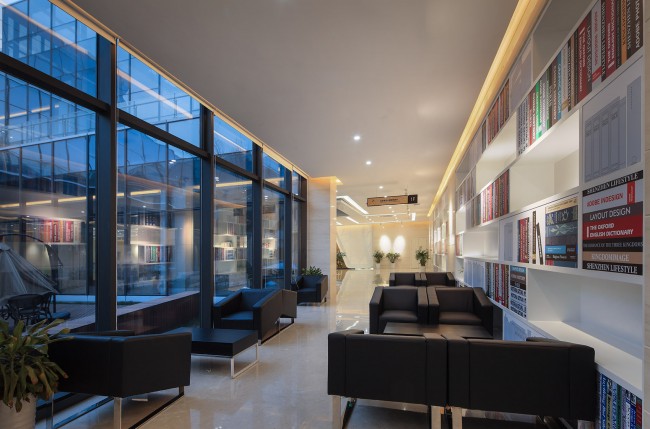 ▽ 沙盘展示,Sand table display(摄影:胡义杰)
▽ 沙盘展示,Sand table display(摄影:胡义杰) 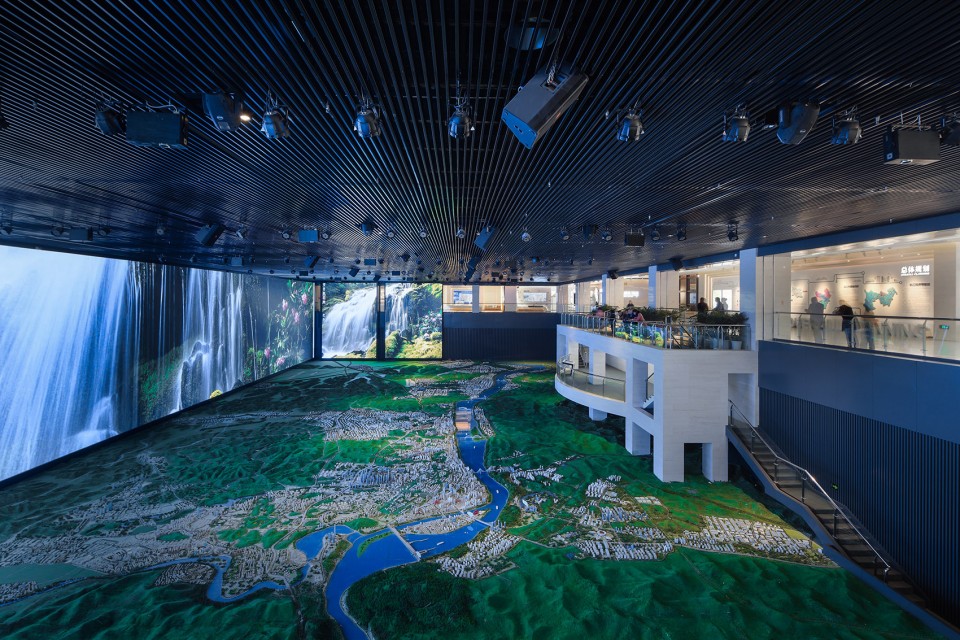 ▽ 线图,line drawings
▽ 线图,line drawings 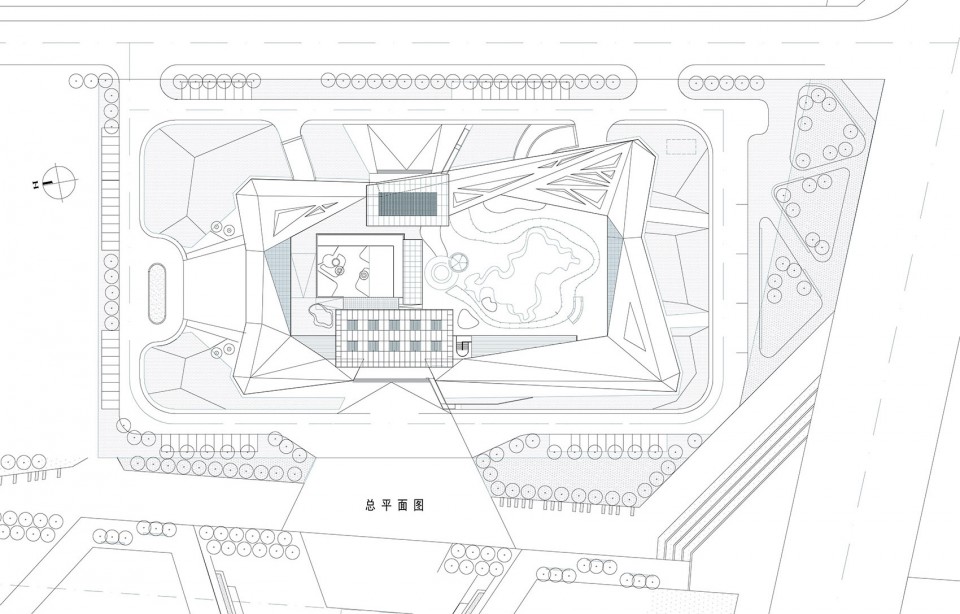
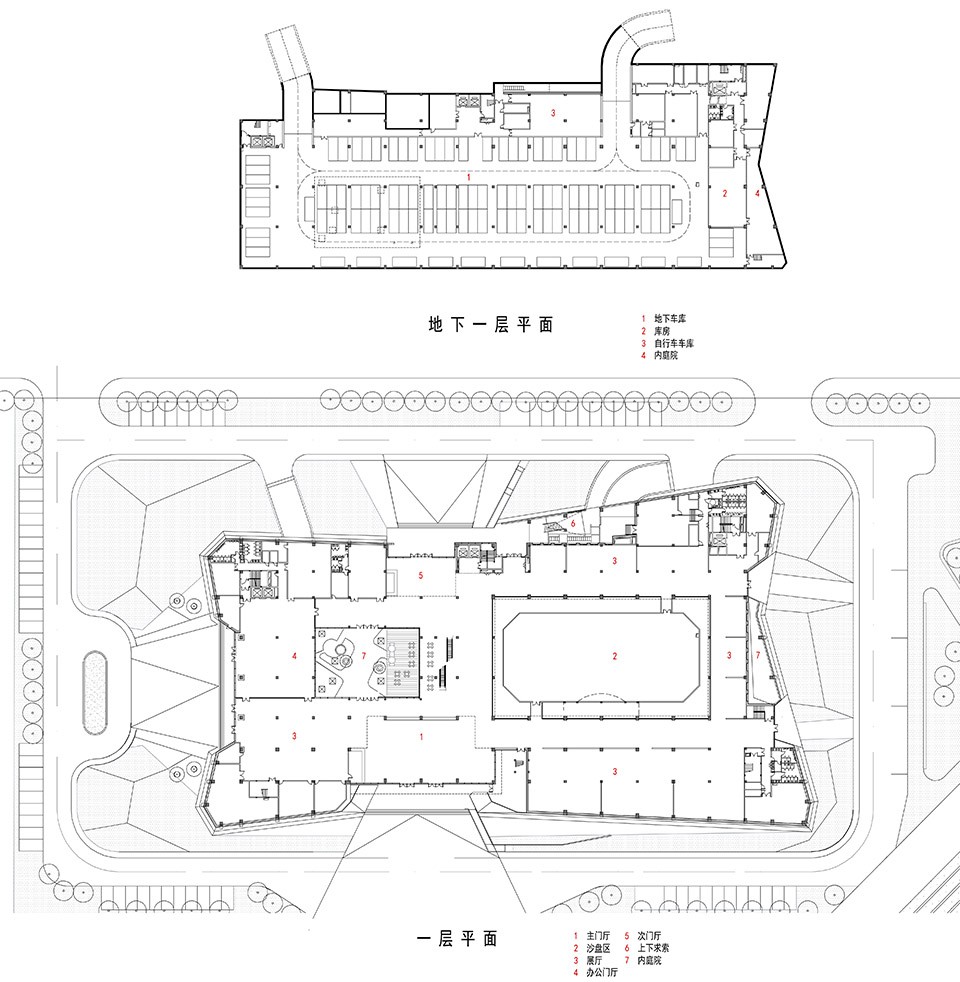
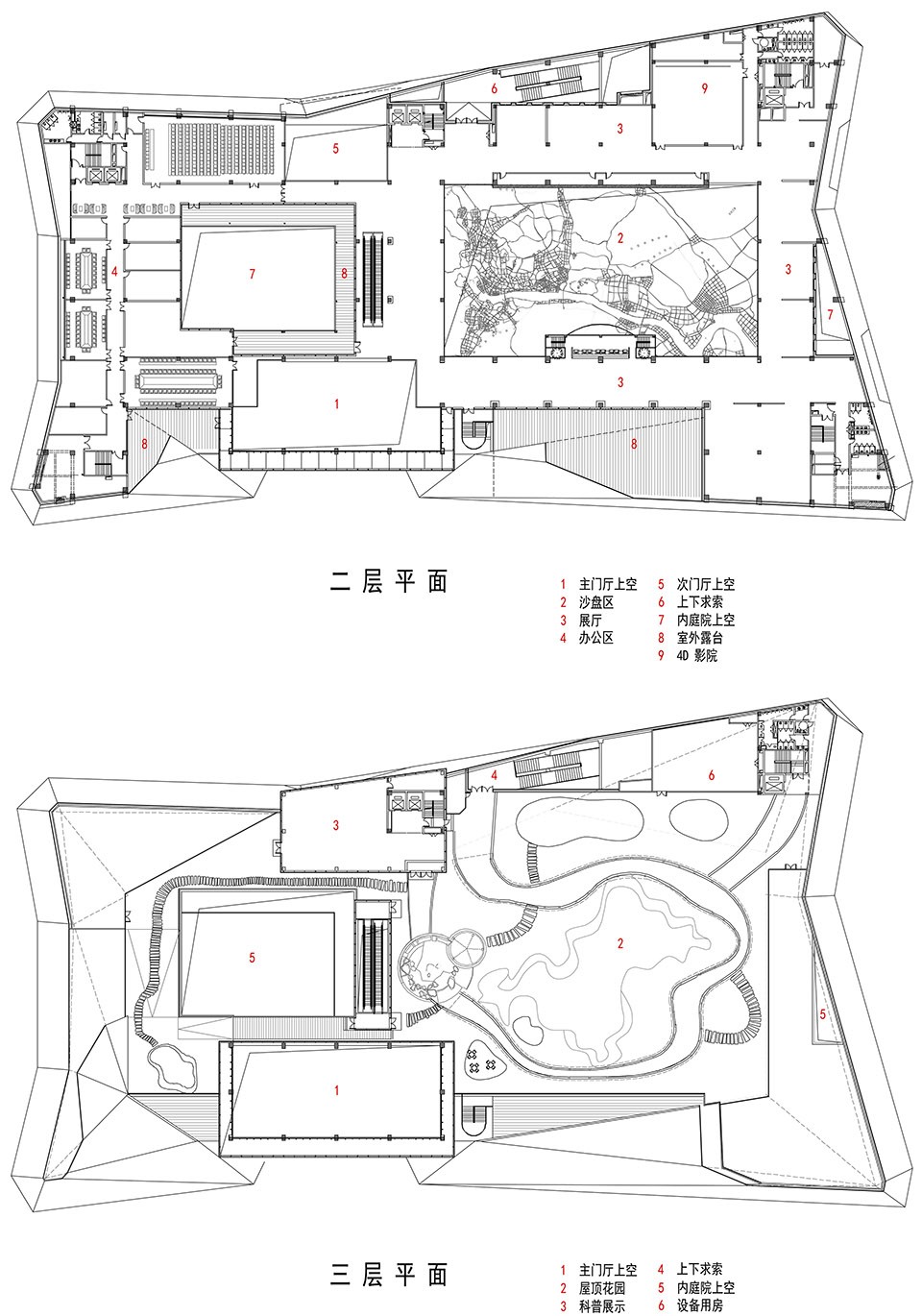
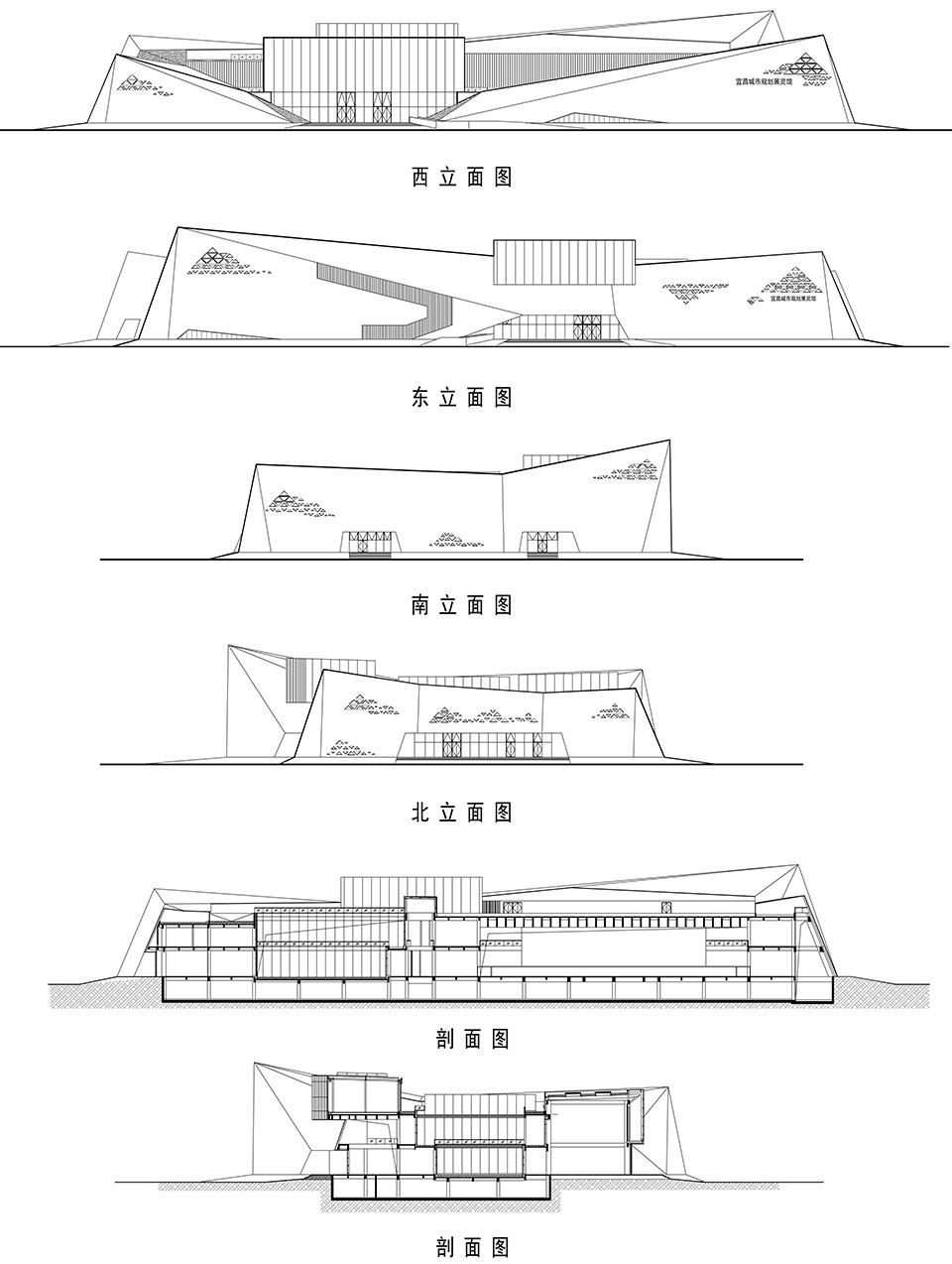 项目名称:宜昌规划展览馆 地点:湖北省宜昌市 年份:2016 状态:建成 业主单位:宜昌市规划局 建筑面积:20960.2 m² 基地面积:29983.5 m² 时间:2013.5-2016.2 设计单位:华建集团华东都市建筑设计研究总院 建筑师:孙晓恒 建筑设计团队: 方案设计:孙晓恒、夏慕蓉、林晨、李志林 施工图设计:丁蓉、李斌、张冉 项目经理:郑兵 摄影:胡义杰 Project Name:Yichang Planning Exhibition Hall Location:Yichang, Hubei, China Year:2016 Status: completed Client:Yichang City Planning Bureau Building Area:20960.2 m² Site Area:29983.5 m² Time:05/2013 – 02/2016 Designer:East China Architectural Design & Research Institute Co., Ltd/UD Architectural Design Research Architect:Sun Xiaoheng Architectural design team: Design: Sun Xiaoheng, Xia Murong ,Lin Chen, Li Zhilin Construction design: Ding Rong, Li Bin, Zhang Ran Project Manager: Zheng Bing Photography:Hu YIjie 项目来源 华东都市建筑设计研究总院 East China Architectural Design & Research Institute Co., Ltd
项目名称:宜昌规划展览馆 地点:湖北省宜昌市 年份:2016 状态:建成 业主单位:宜昌市规划局 建筑面积:20960.2 m² 基地面积:29983.5 m² 时间:2013.5-2016.2 设计单位:华建集团华东都市建筑设计研究总院 建筑师:孙晓恒 建筑设计团队: 方案设计:孙晓恒、夏慕蓉、林晨、李志林 施工图设计:丁蓉、李斌、张冉 项目经理:郑兵 摄影:胡义杰 Project Name:Yichang Planning Exhibition Hall Location:Yichang, Hubei, China Year:2016 Status: completed Client:Yichang City Planning Bureau Building Area:20960.2 m² Site Area:29983.5 m² Time:05/2013 – 02/2016 Designer:East China Architectural Design & Research Institute Co., Ltd/UD Architectural Design Research Architect:Sun Xiaoheng Architectural design team: Design: Sun Xiaoheng, Xia Murong ,Lin Chen, Li Zhilin Construction design: Ding Rong, Li Bin, Zhang Ran Project Manager: Zheng Bing Photography:Hu YIjie 项目来源 华东都市建筑设计研究总院 East China Architectural Design & Research Institute Co., Ltd



