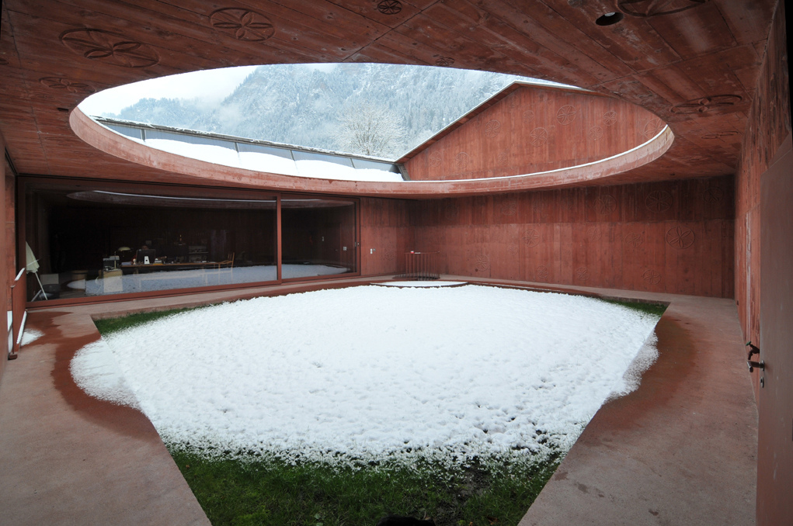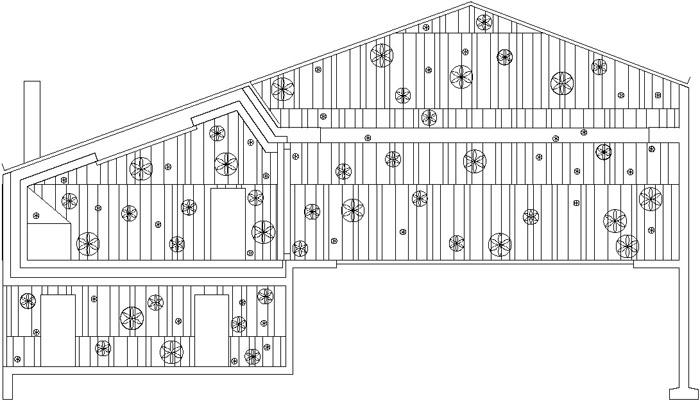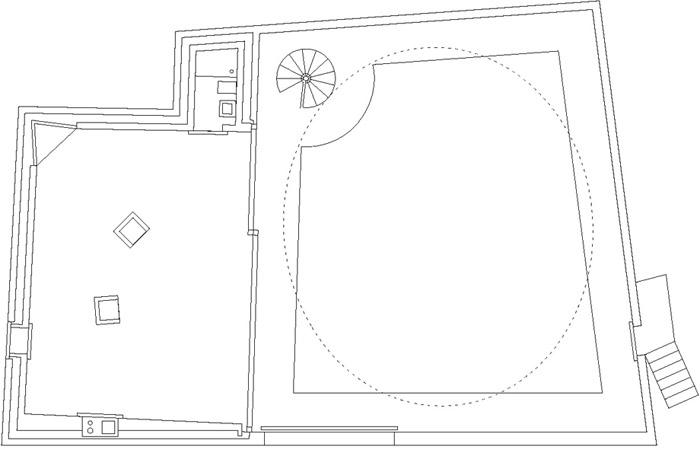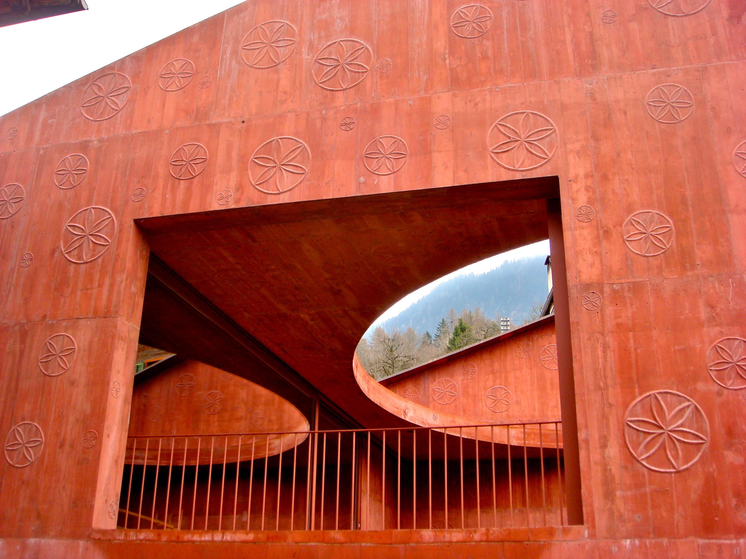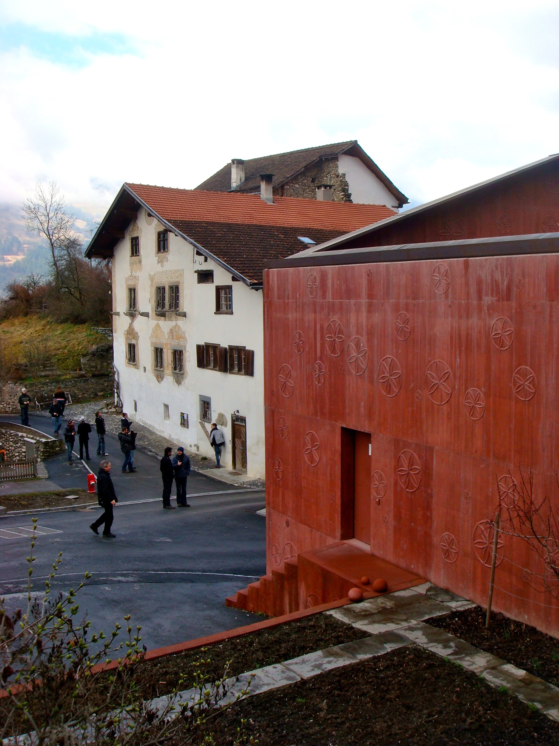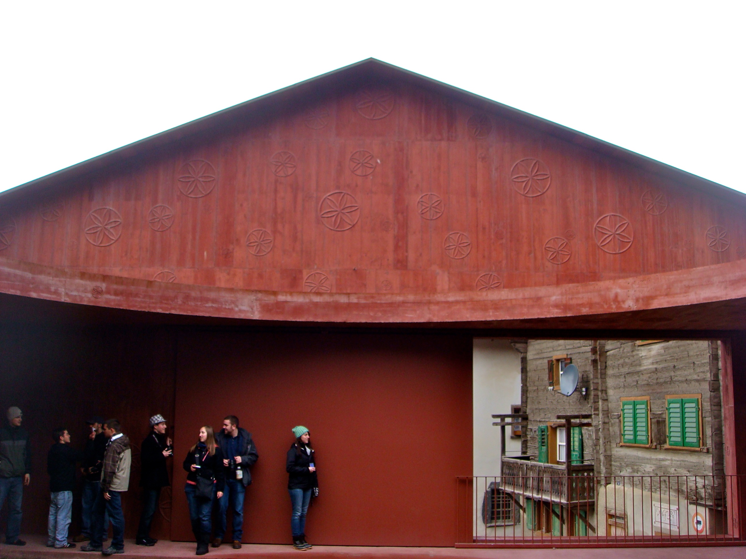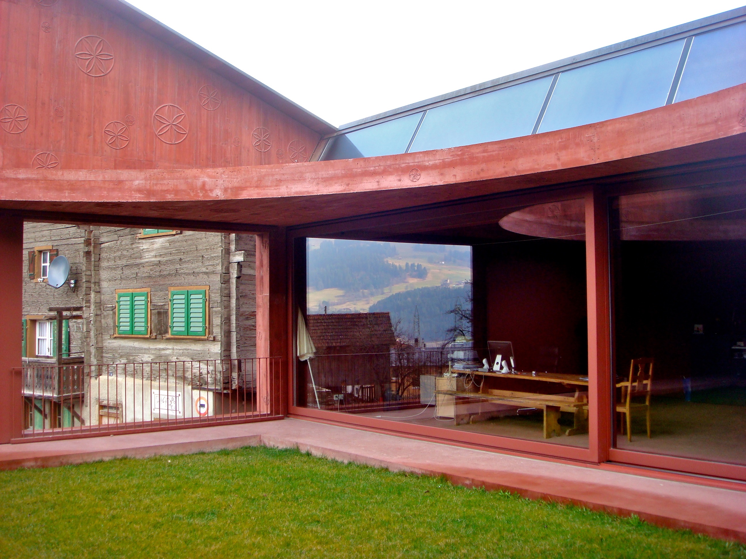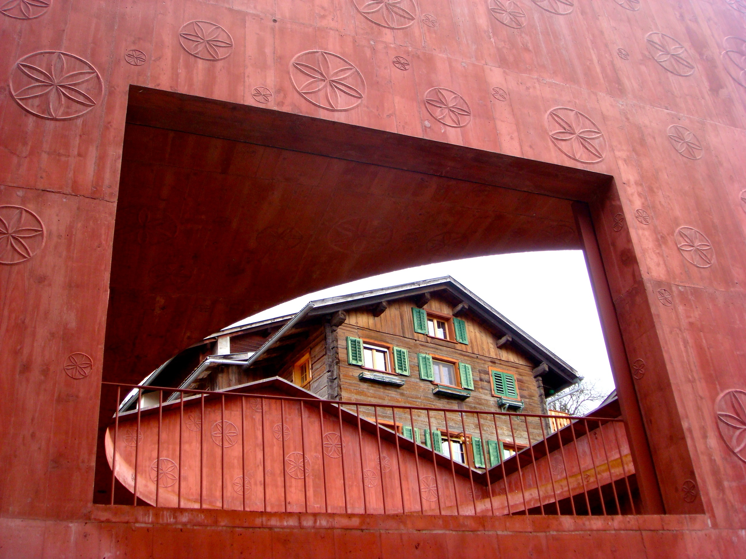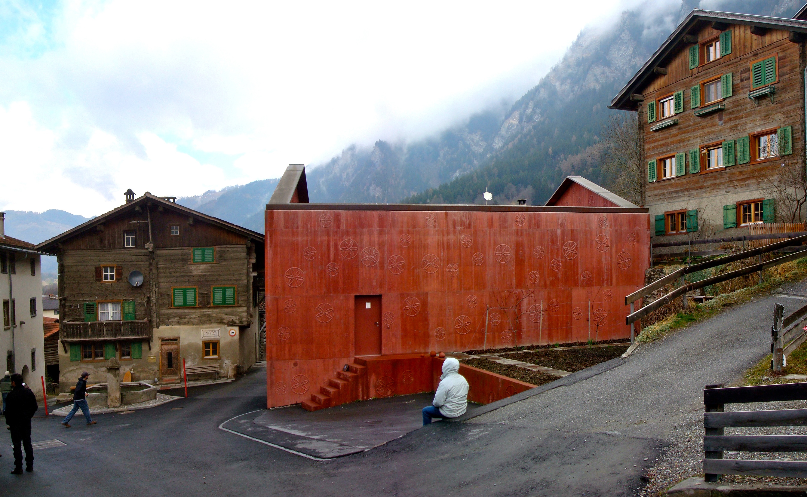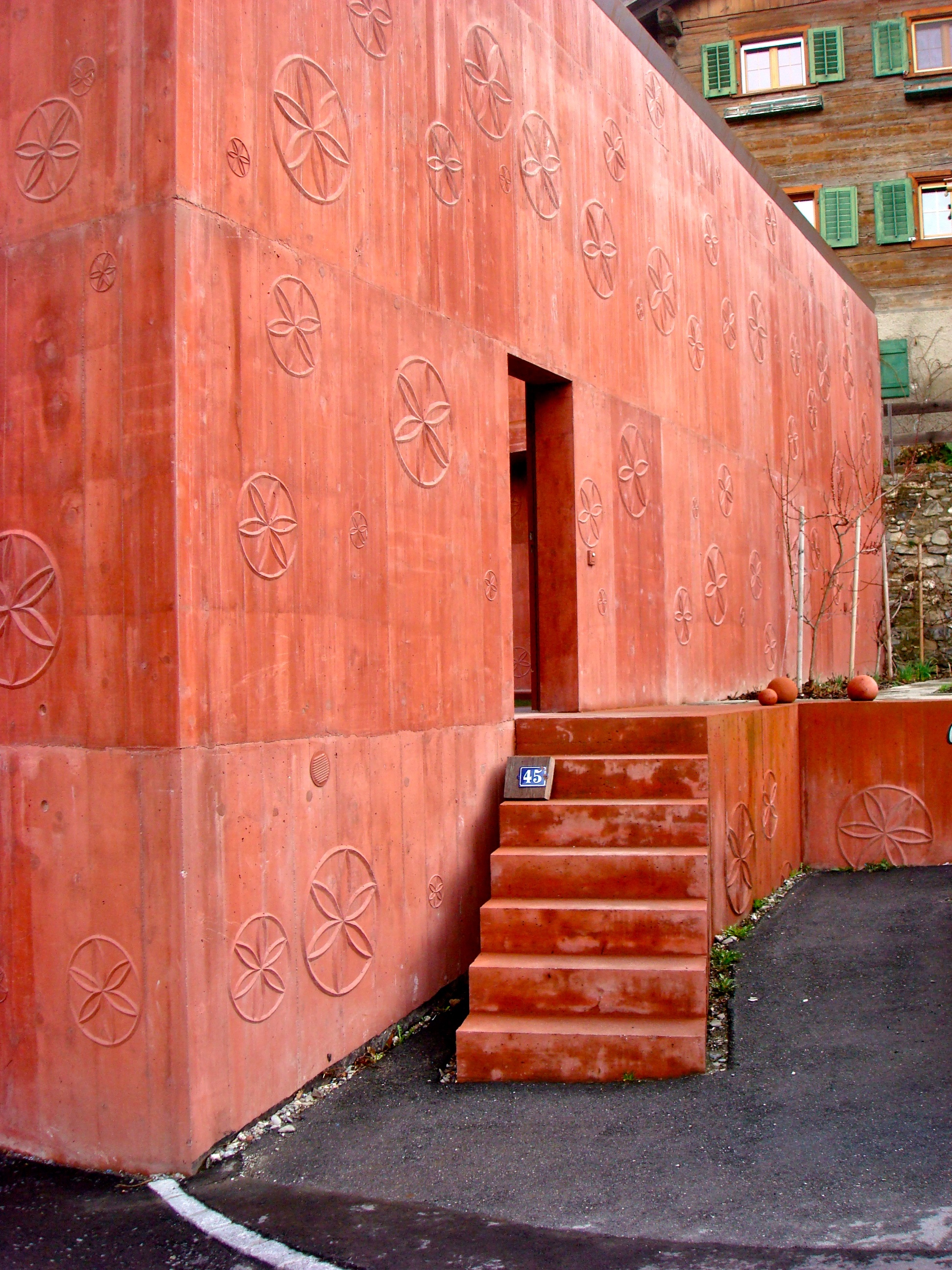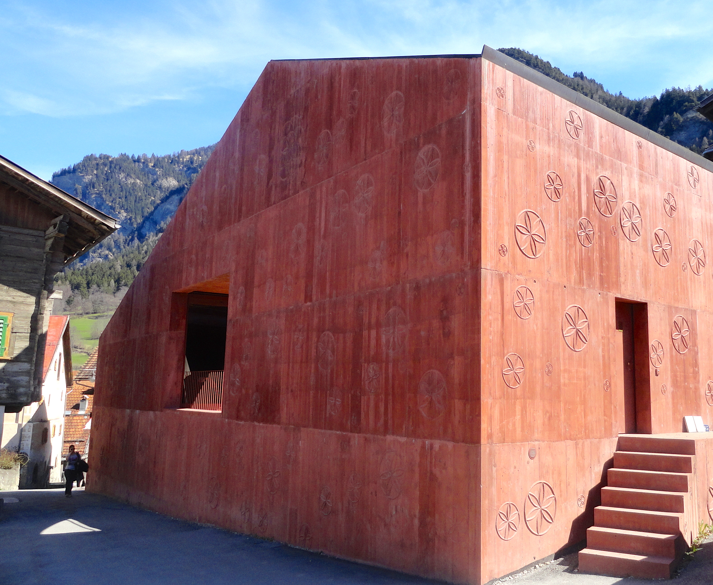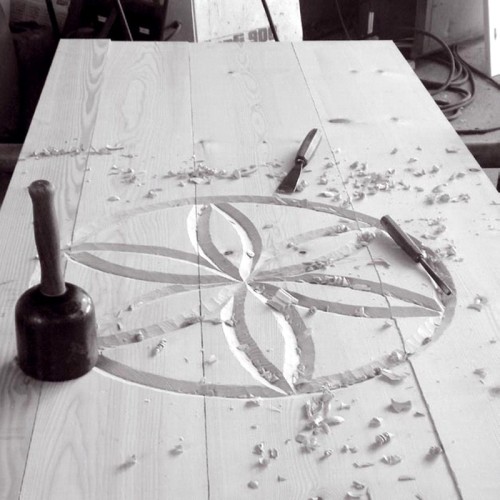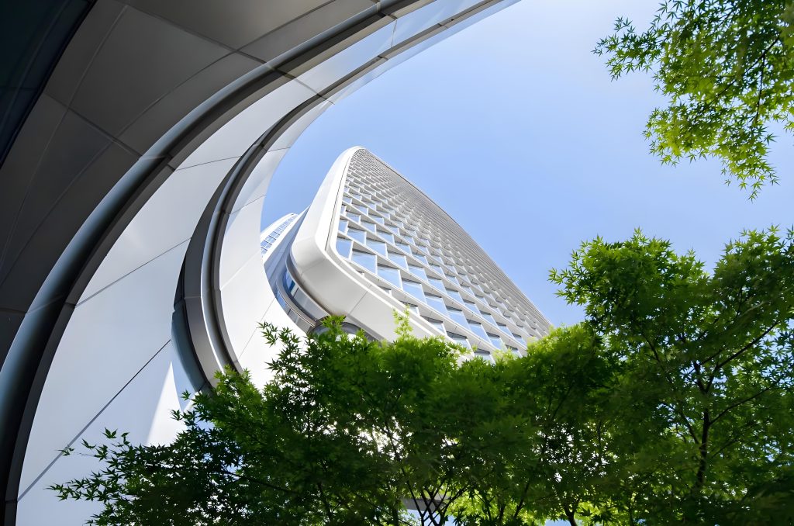这是瑞士建筑师Valerio Olgiati的一个彩色混凝土作品Bardill工作室。这个位于小村中心的工作室取代了以前的谷仓,新建筑的体积与原有谷仓的体积一样。客户的住所离这个工作室步行距离非常近,因此这个工作空间功能纯粹,也只占了不到体量的三分之一。其余的部分是一个大型全面朝天开放的院落。建筑的这种要素使得其在随意建设的小村里显得庄严和清晰。
The Bardill Studio building has replaced an old barn in the protected centre of the villageof Scharans. Building permission was granted by the local authorities on the condition that the new building would have exactly the same volume as the old barn.The client, Linard Bardill, who lives in a house a very short walking distance away from the site, required only a single space to work in. This working space occupies less than a third of the stipulated volume. The rest of it is taken up by an atrium that is lent a monumental character by a large, round opening to the sky. It is this element that invests the building with its grandeur and clarity in contrast to the arbitrary geometry of its external appearance and the small dimensions of its village surroundings.
