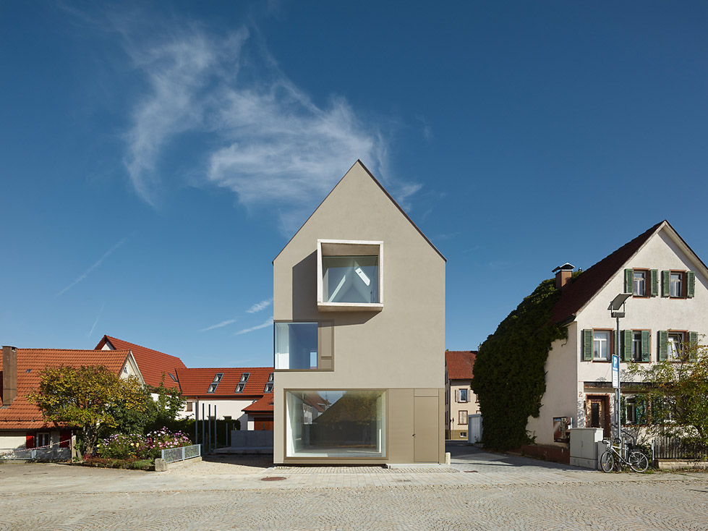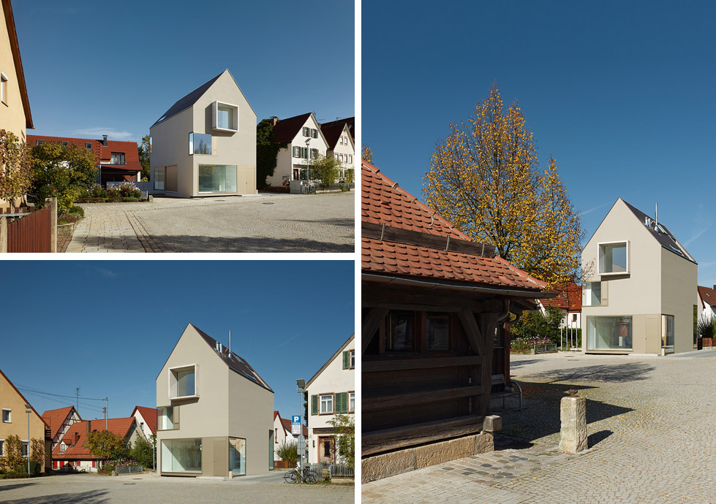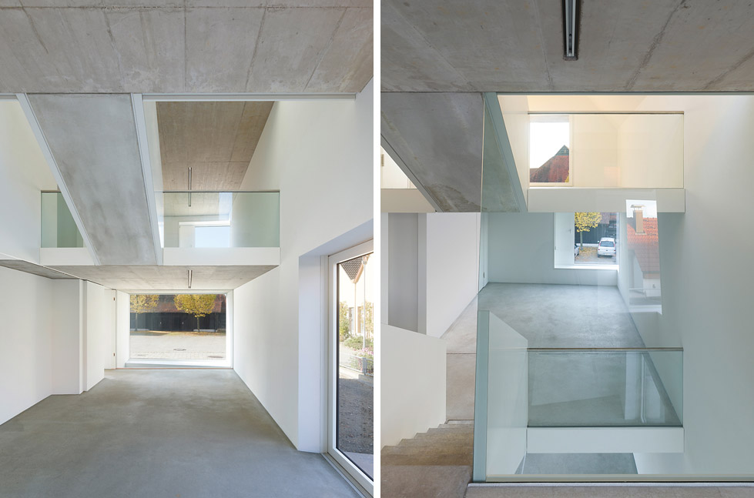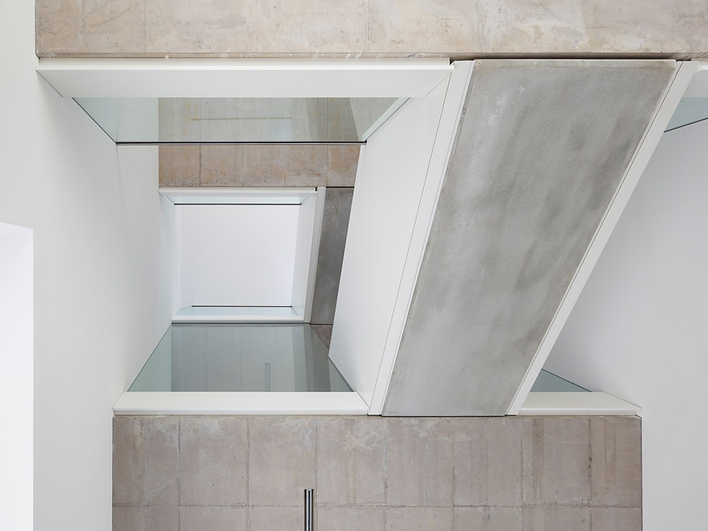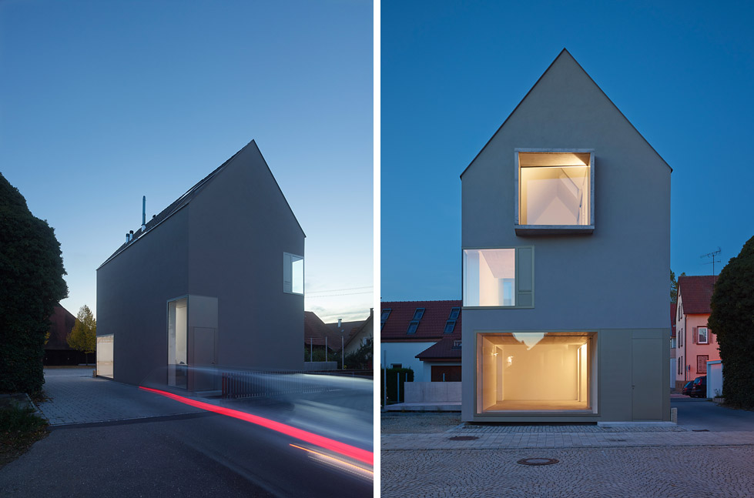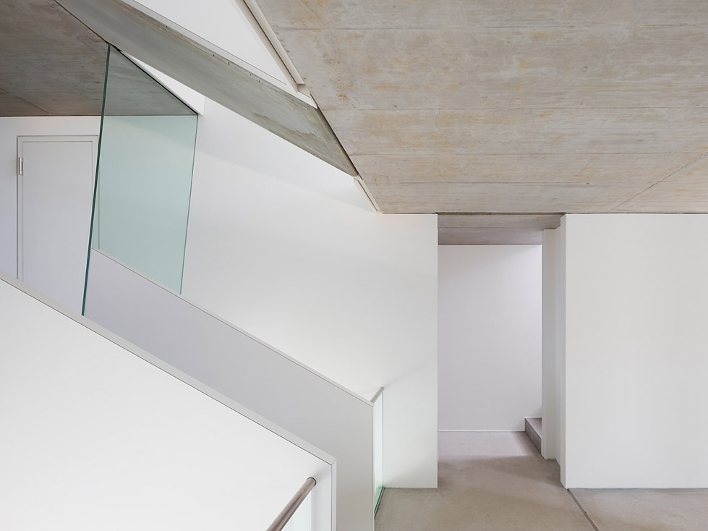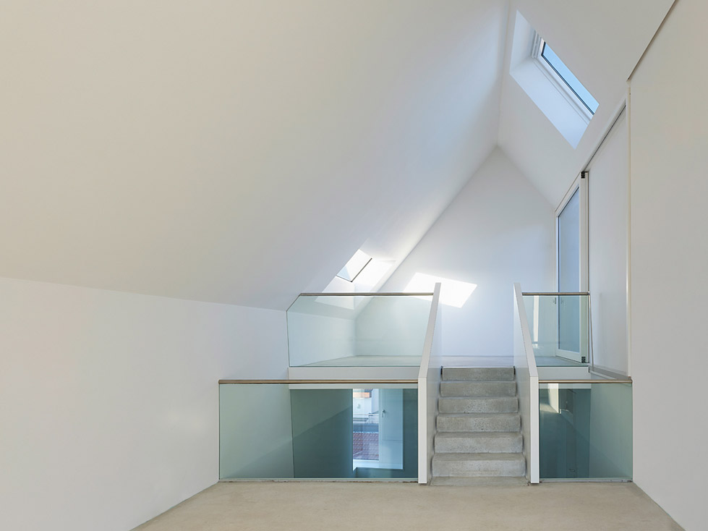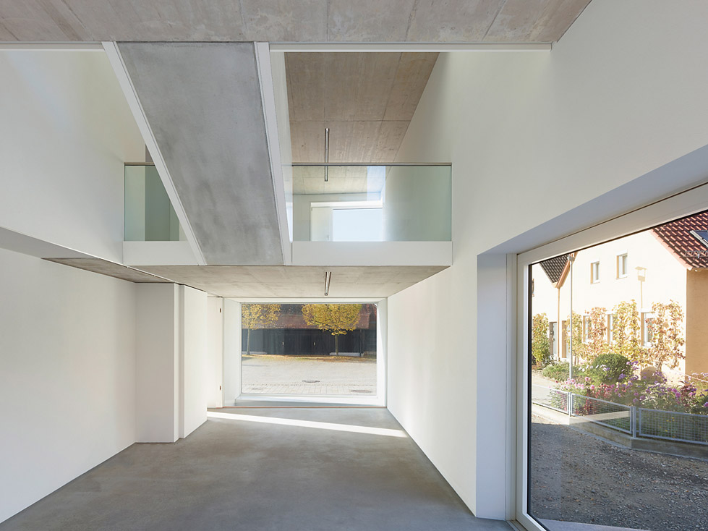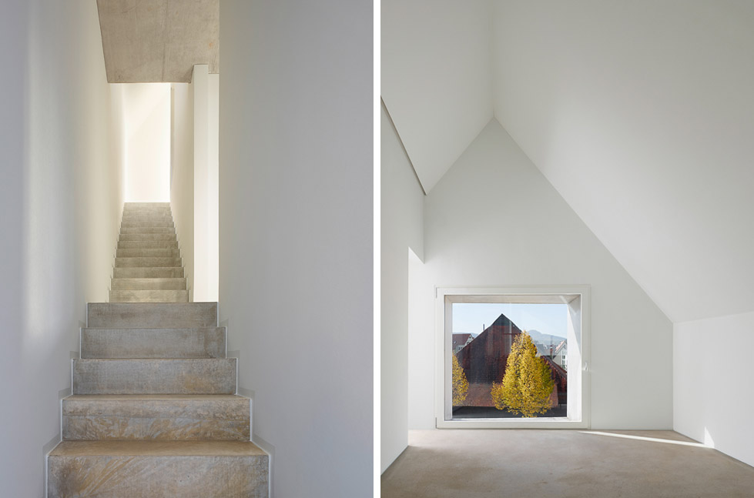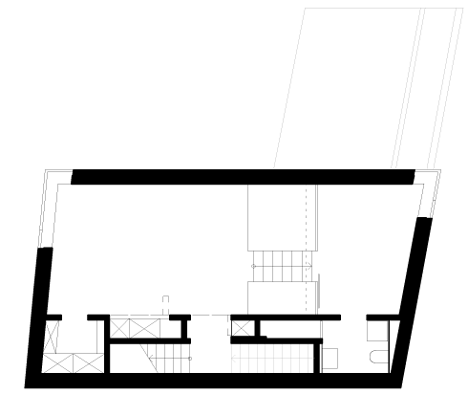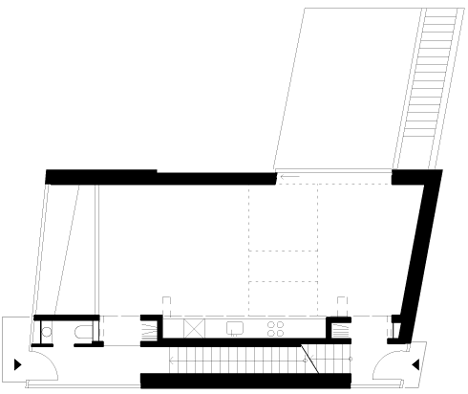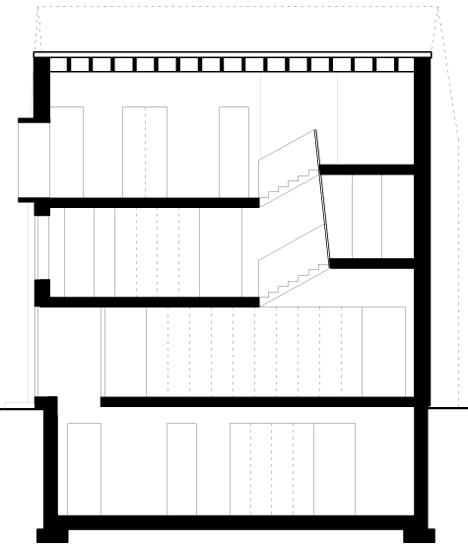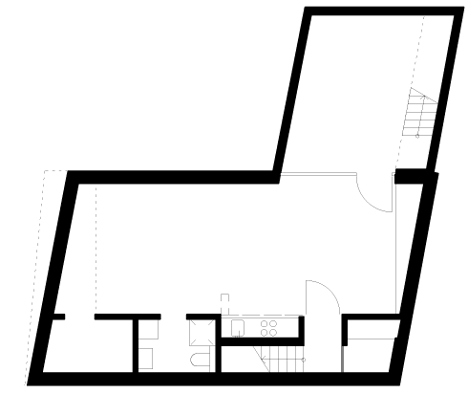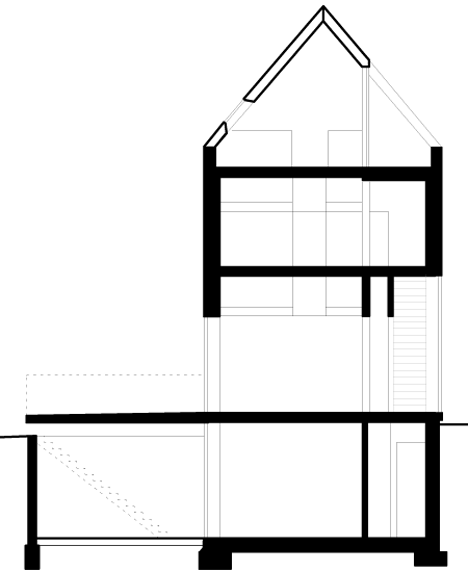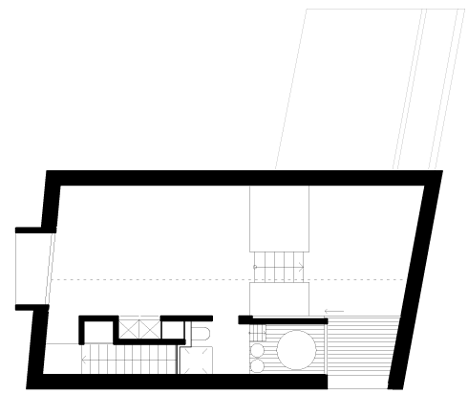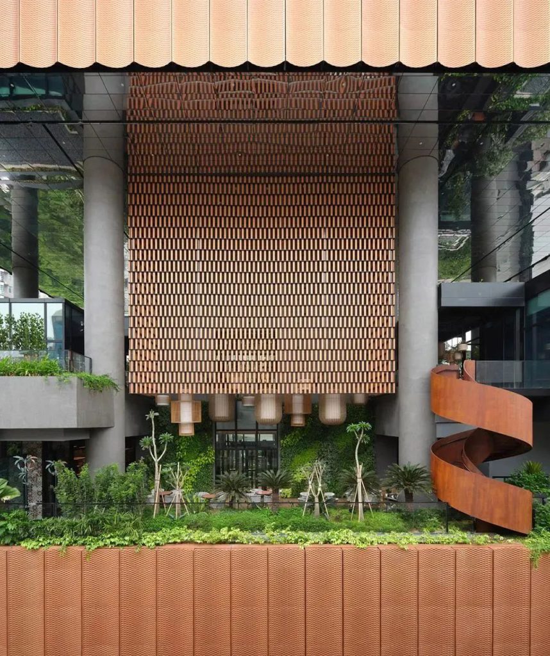E17住宅位于历史悠久的葡萄酒榨汁广场Kelternplatz边缘,场地一度用做停车场。
The prominent location of the house is on the edge of the historical Kelternplatz.
The Kelternplatz is a market square with seven medieval winepress buildings, which are are declared as historical monument. The site was previously used as a parking lot. The historic square gets now with the new building the completion of its northern edge.
房屋宽 6.5米,长为11.5 米,因为用地限制呈平面布局平行四边形。坡屋顶,加上地下层共四层。
建筑师将所有的功能服务与储藏区以及主要的楼梯都集中在一条两米宽的区域内,将这条区域放在建筑一侧,留下剩余的空间用作自由的处理,这个空间的楼层轻微相错,依靠辅助楼梯联系,加上开窗引景邀光,最终这个饱览风景的空间变得流动而备具张力。
The house, clearly outlined in its outer form, is based on a parallelogram floor plan. This is the result of the geometry of the site and other building conditions. The house is developed as a πliving space sculpture?. The inside is determined by a composition of free arranged floor levels which transmit a spatial impression. Specific views through the windows of the historic environment are freezed into images. Those are placed in contrast to the flow of the internal space.
The house measures 11.5 meters x 6.5 meters and arises over 41/2 levels. All service rooms, storage areas and the stairs are concentrated in a 2 meter wide πfunction zone?. This succeeds to keep the remaining volume free and to focus on the space. Vistas and exposures to light are in a balanced tension and continually provide unexpected spatial situations.
