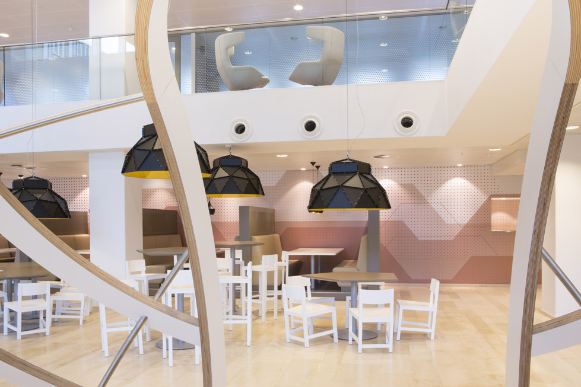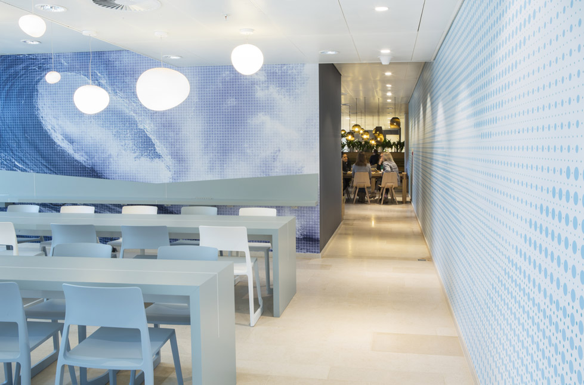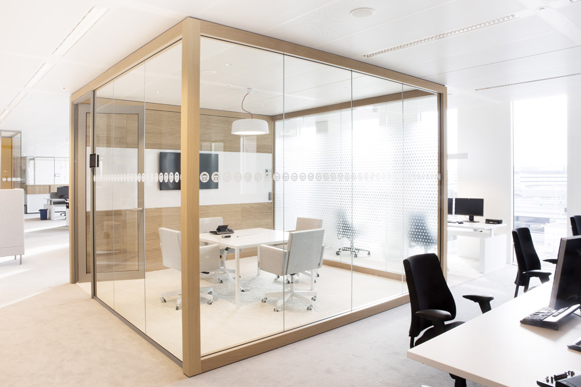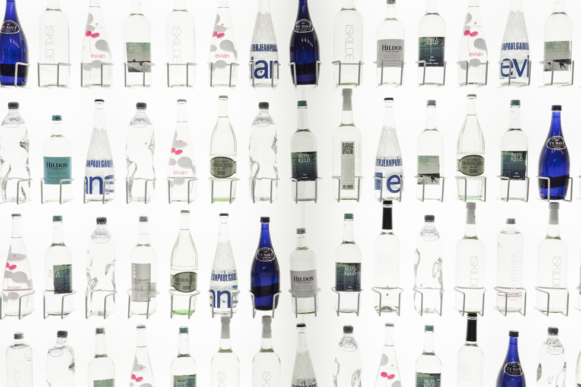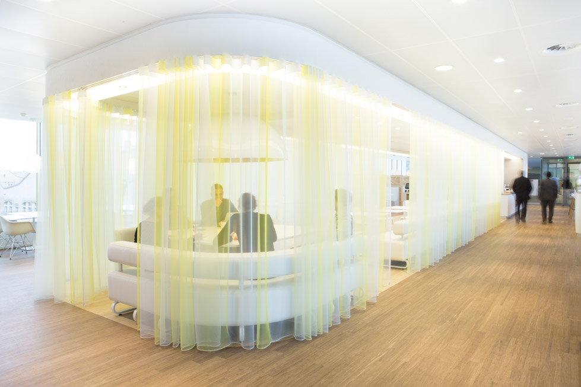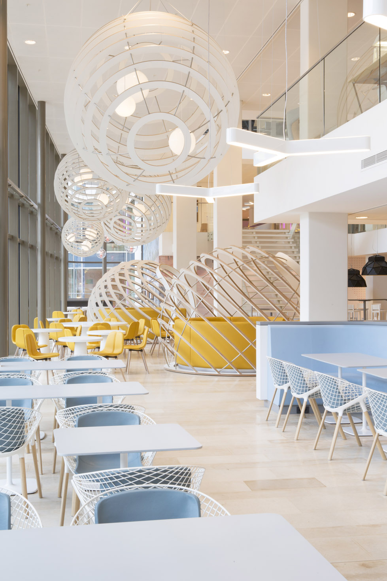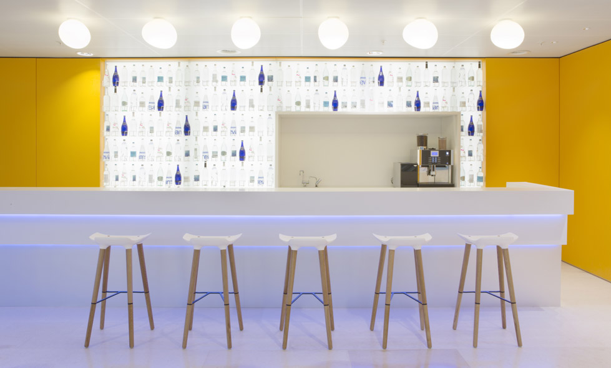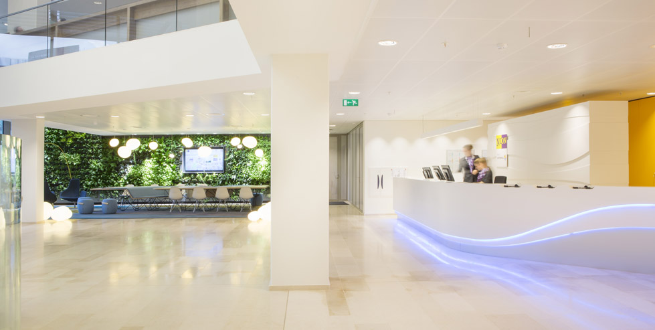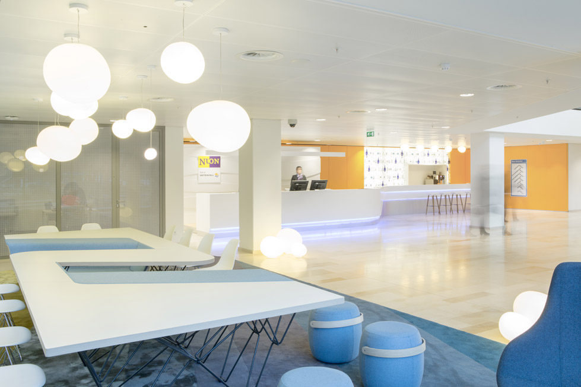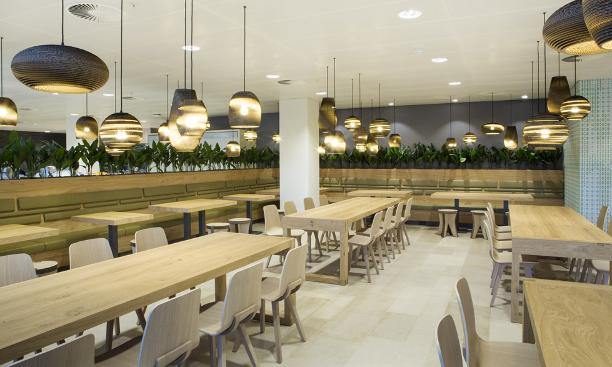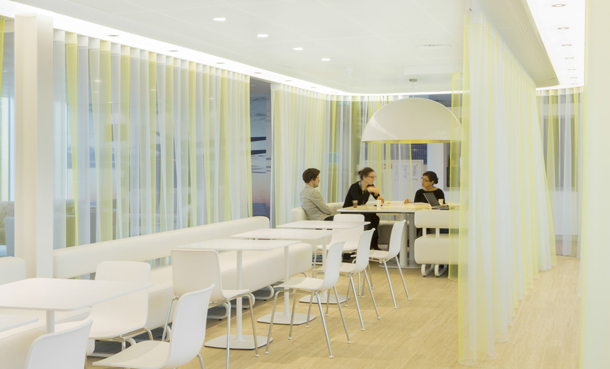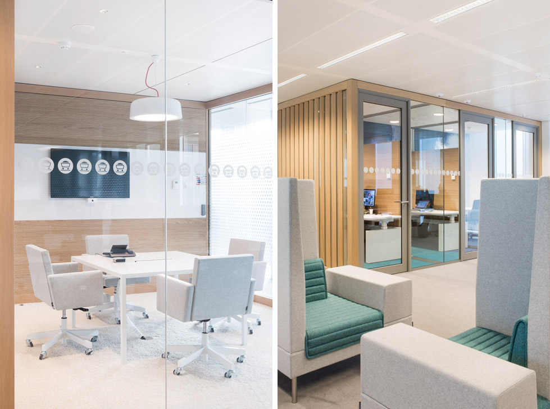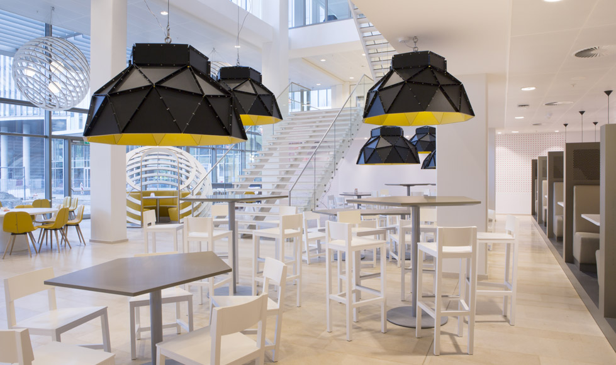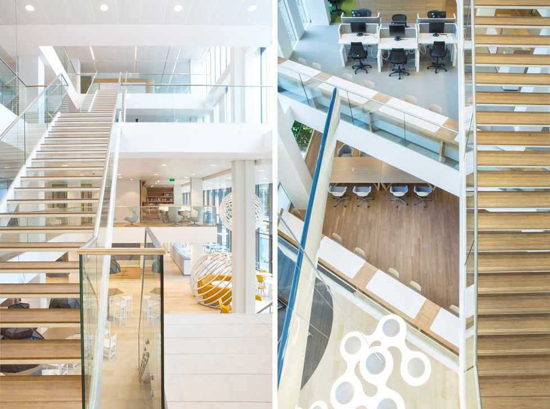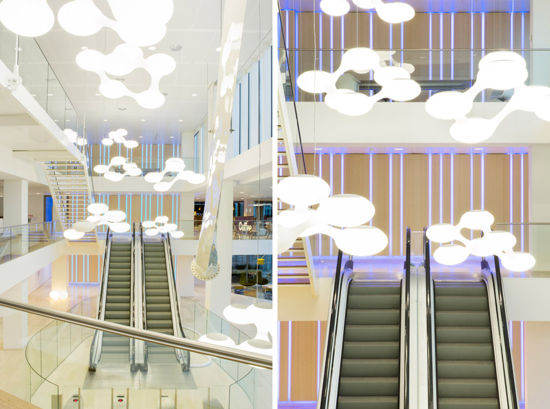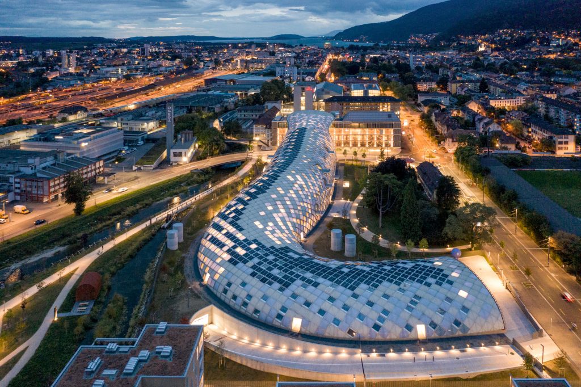‘nieuwAmsterdam’大楼在使用25年后,迎来了一轮全新的改造,变身成为一个拥有酒店,餐饮和27000平方米办公空间的综合性建筑。其中这27000平方米办公空间为电力公司NUON阿姆斯特丹总部。设计师被委托设计这个项目,要求在15个月时间内设计打造出一个完全开放灵活的工作环境。会议室,工作间,储藏室,行政办公室灵活的穿插在开放的办公空间中。此外还配置其它多样化的设施比如:650座位的餐厅,水吧,图书馆,咖啡吧,服务中心,会议室,会议中心,休息室,接待中心等。27000平方米的办公面积共分布在6层楼中,其中每层楼都有形成特征的材料,色彩与主题,与其它楼层形成鲜明区分。这是一个提供全新工作方式,可持续可再生的自由开放工作空间。A-xun.com – 遨寻•设计网 | 建筑设计灵感之源!
27.000m2 sustainable reuse and regeneration for ‘the new way of working’ in AmsterdamThe ‘nieuwAmsterdam’ building was built 25 years ago and recently completely transformed into a modern mixed-use building with hotel, catering industry and twenty-seven thousand square meters of office space for power company NUON.
In September of 2012 HEYLIGERS d+p was awarded the contract to provide the interior design for NUON and only 15 months later the new office was taken into use. With its new head office NUON embraced ‘the new way of working’, workshifting: a fully open and flexible working environment.
The interior design consists of open work floors that are focused on diverse and flexible working by being interspersed with conference rooms, telephone booths, concentration workplaces, pantry’s, ‘executive suites’ and project rooms. The building offers diverse facilities for its users, including a reception lobby with a water bar, a restaurant with 650 seats, a library, an espresso bar, a service centre, a conference centre, and a sky lounge.
The 27.500m2 is spread over 6 floors. To create diversity and orientation in the long building the NUON Energy Sources were taken as a starting point in the interior design. These six sources were each translated into their own section design through the assignment of colour, material, photo prints and glass foils. This way, each of the building’s ‘neighbourhoods’ has their own specific identity, and a clear location within ‘nieuwAmsterdam’.
With its renovation, the building has been certified ‘BREEAM Very Good’. To achieve this sustainability class, points were scored both on the exterior and the interior design. The latter is remarkable because BREEAM has not yet been adapted to new workplace concepts, which means that the interior design has to meet high demands to be able to achieve this score.
The architectural renovation has been realized by the Architecten Cie, and led by Bramir Medic.HEYLIGERS design+projects is an agency for interior design and architecture with approximately 15 to 25 employees in two offices in Amsterdam and Utrecht. In its 25-year existence, the agency has established itself as a specialist in the design and management of complex and innovative interior design commissions for the business market in the Netherlands and abroad. The research and implementation of new workplace concepts is often part of the scope. In all projects we aim towards an end result that holds the maximum achievable sustainability qualification. HEYLIGERS design+projects has broad experience in achieving LEED, BREEAM and Greencalc+ certification. A-xun.com – 遨寻•设计网 | 建筑设计灵感之源!
