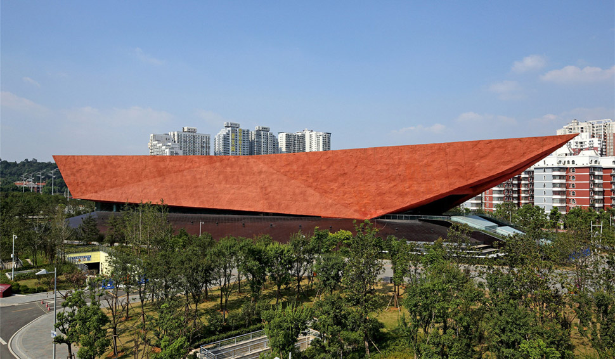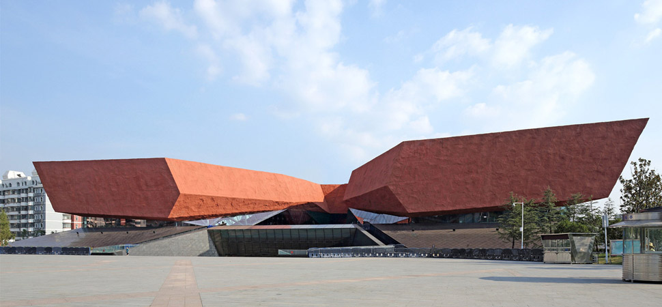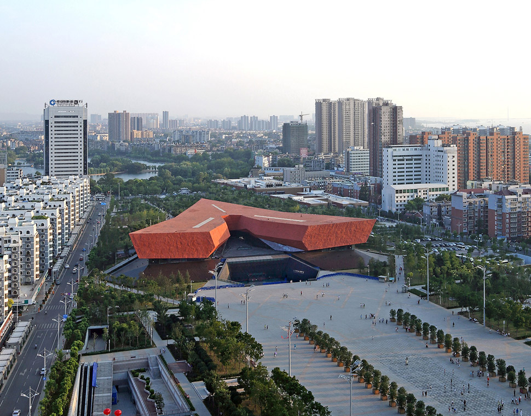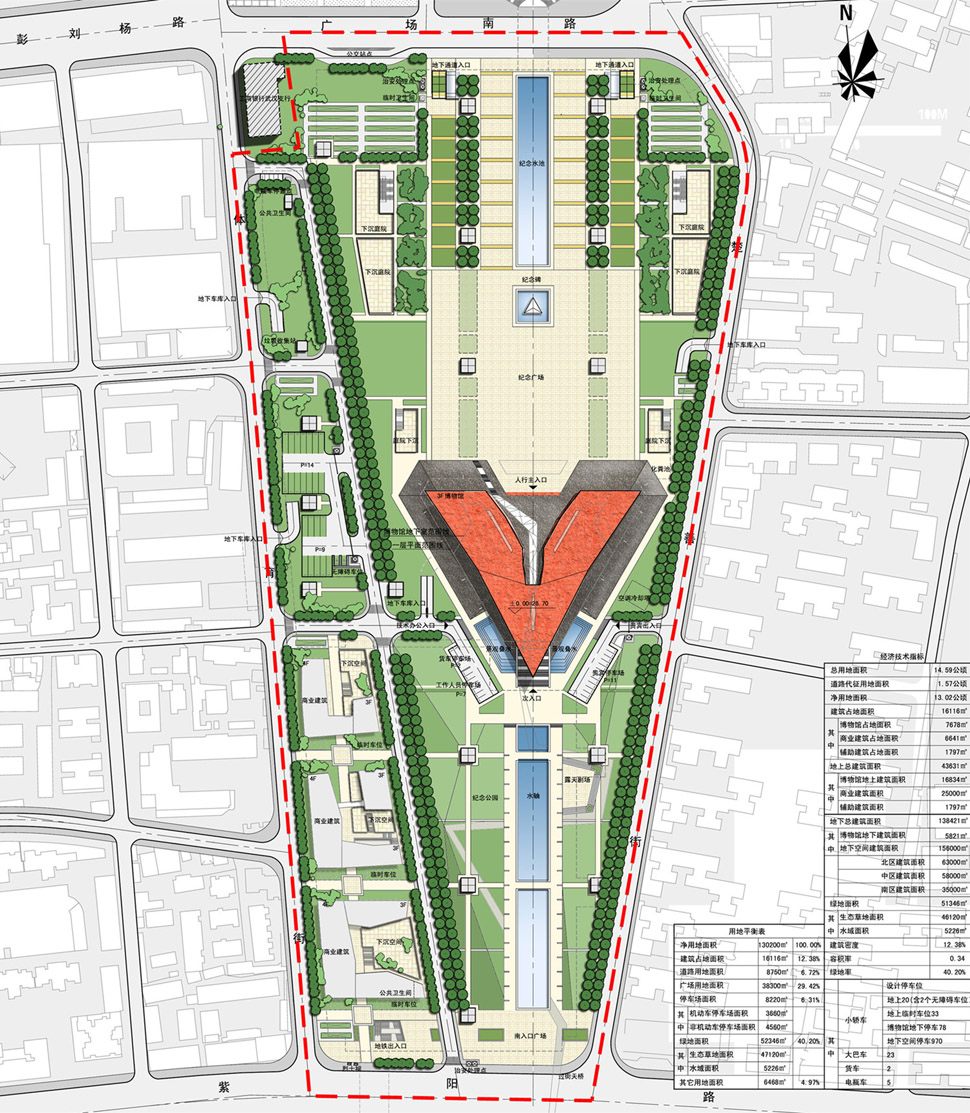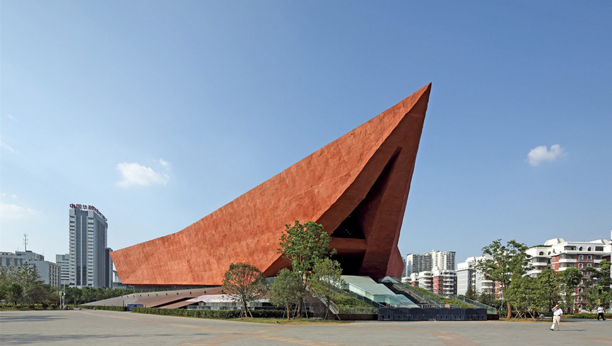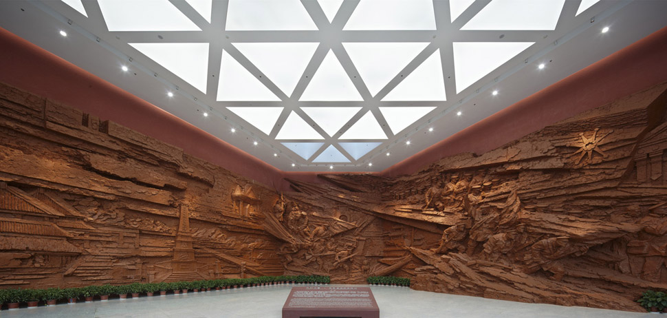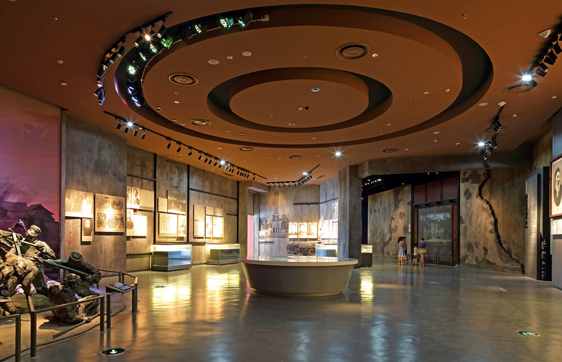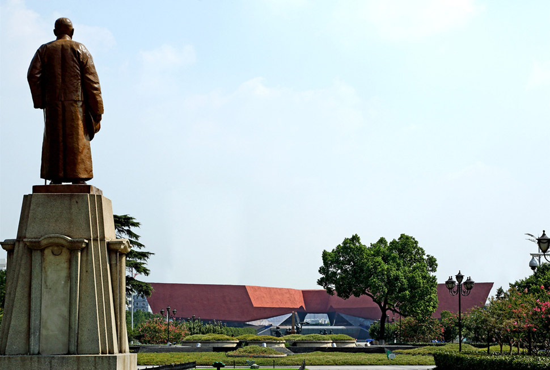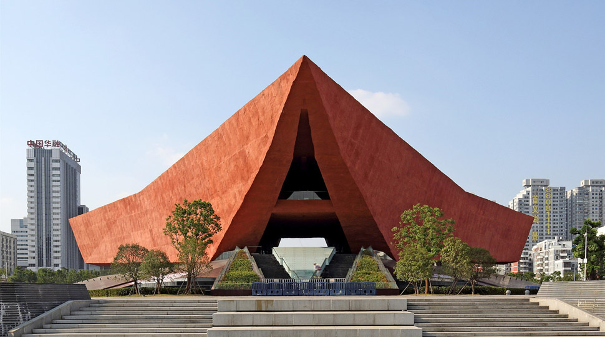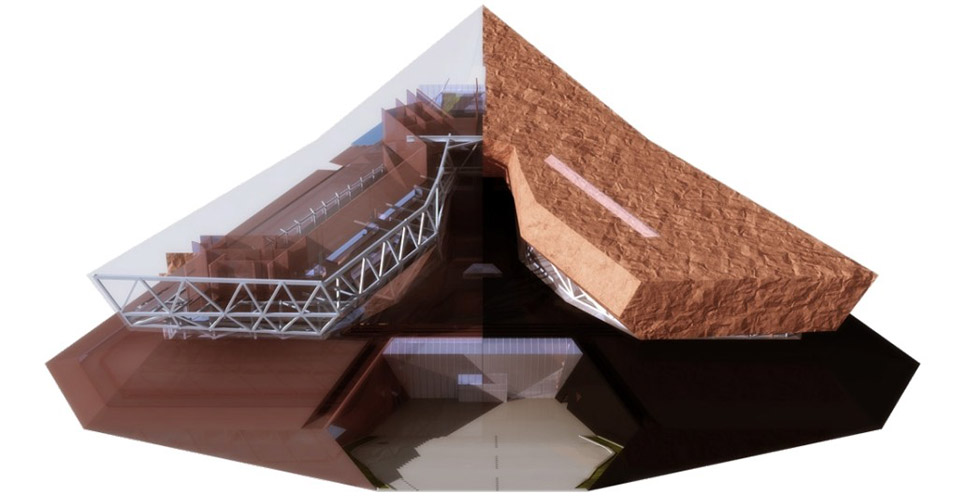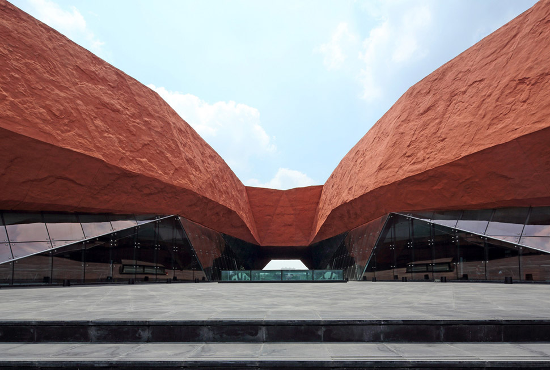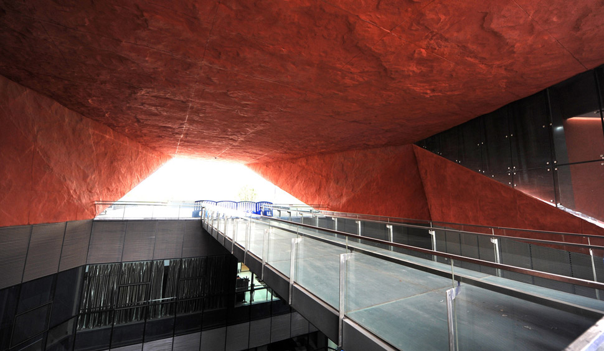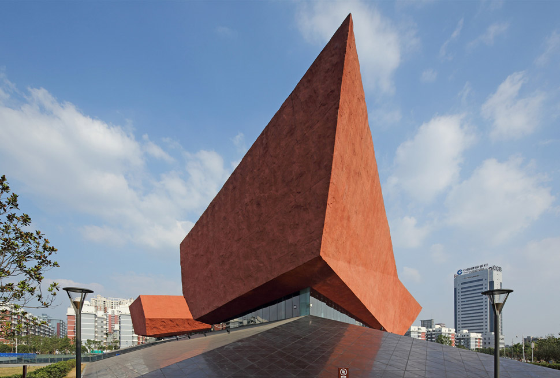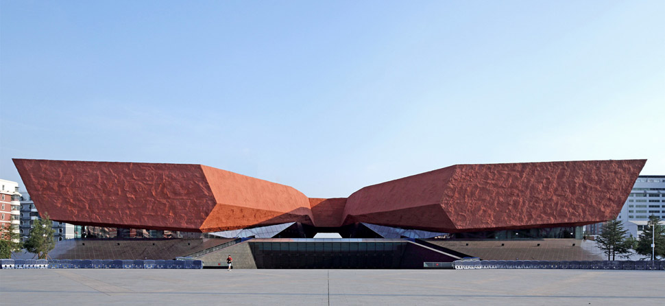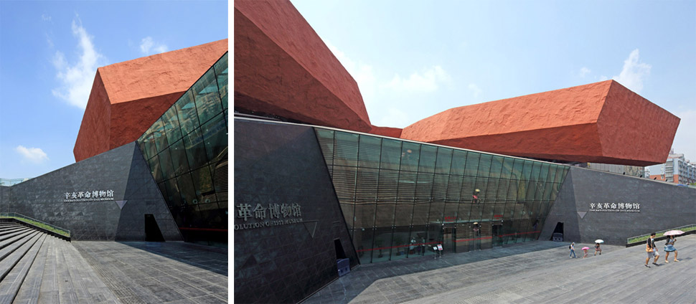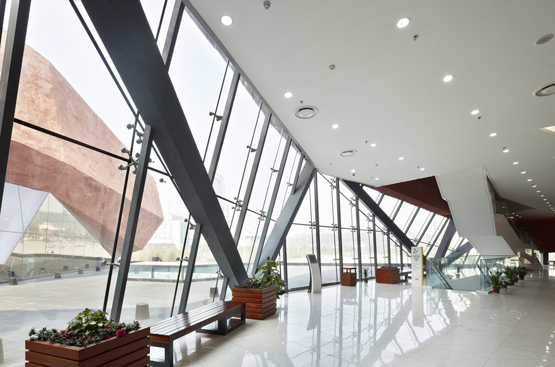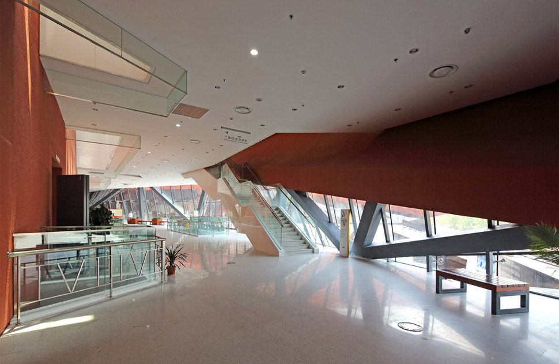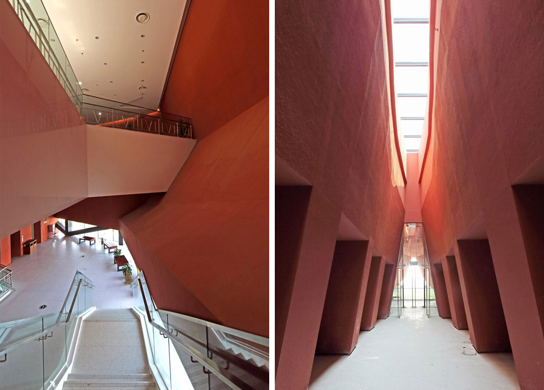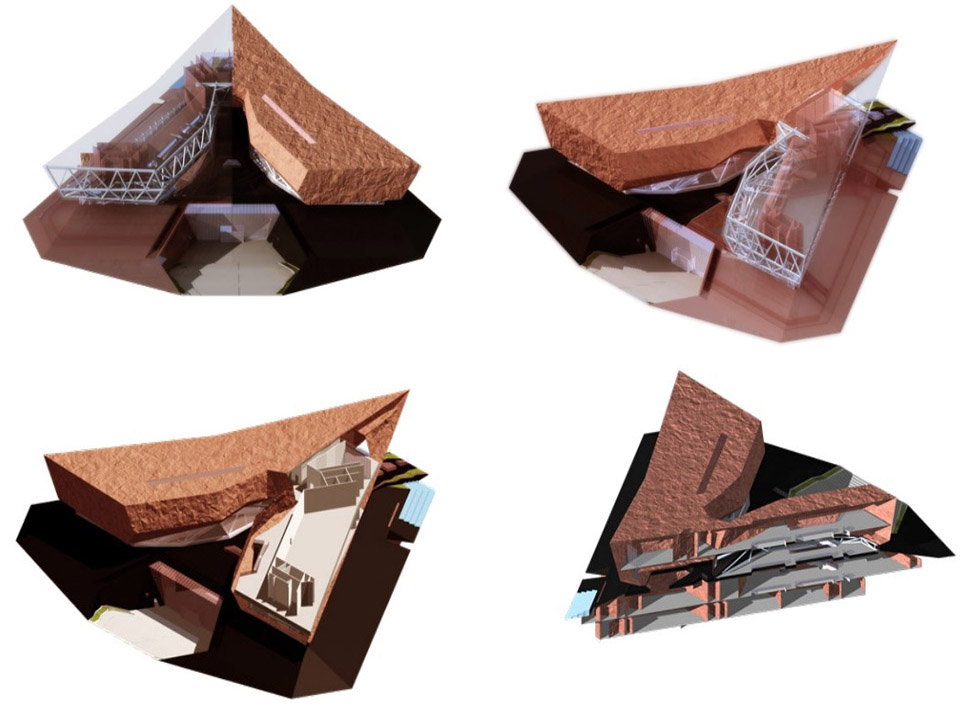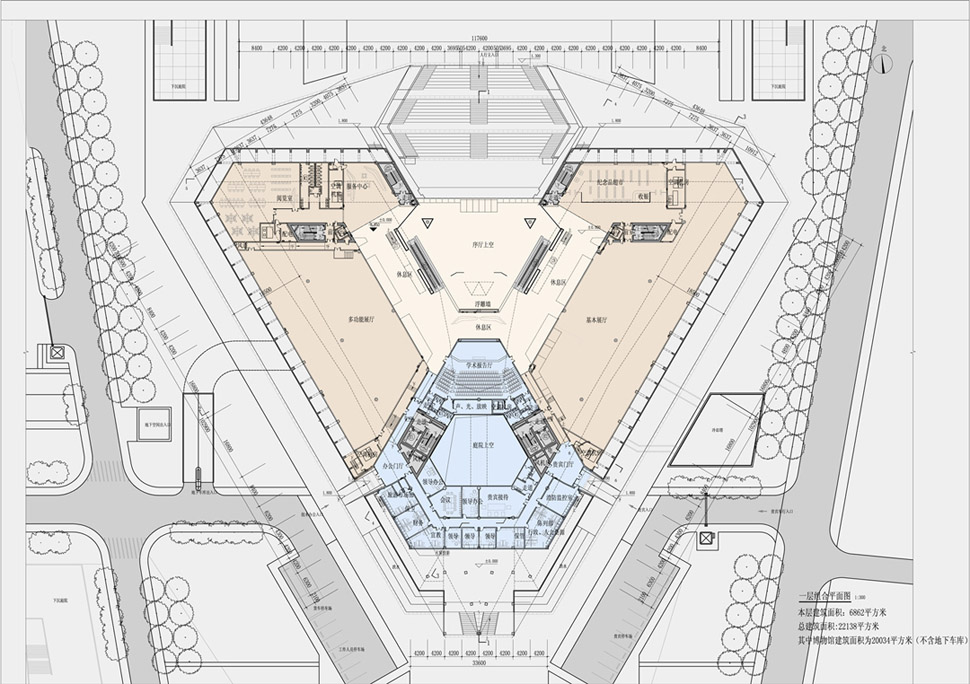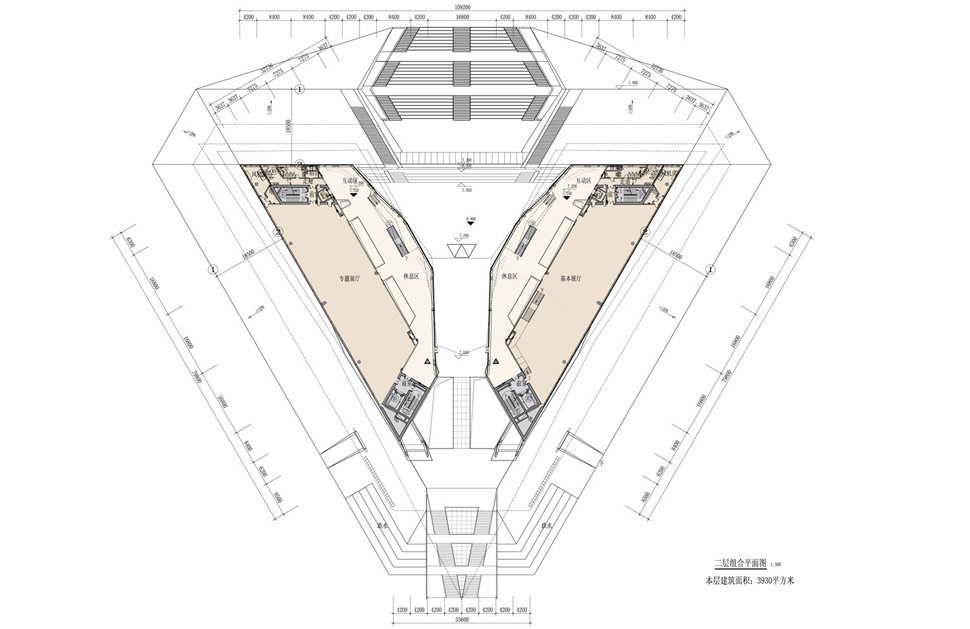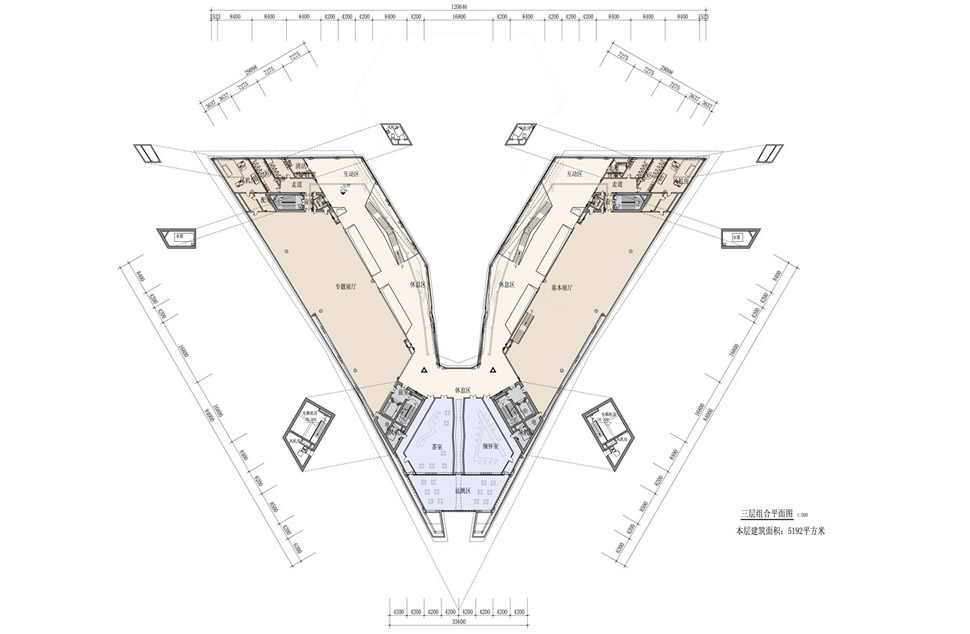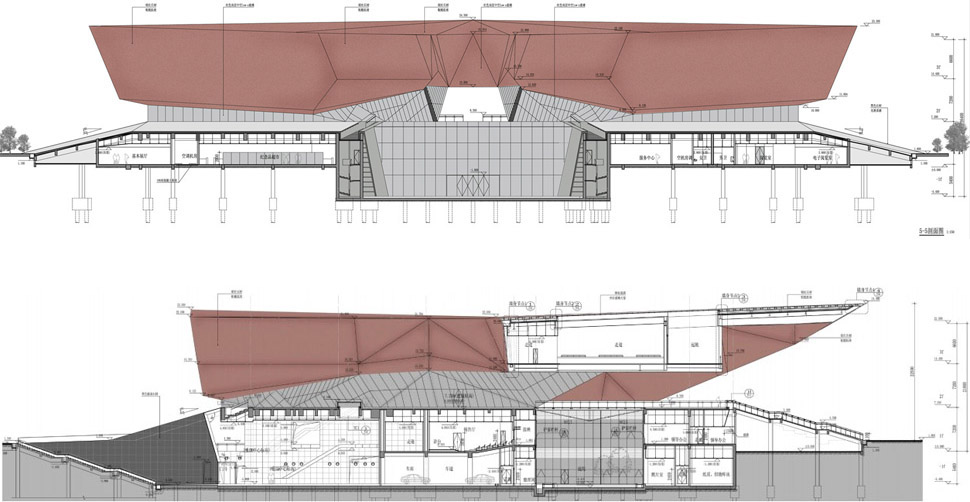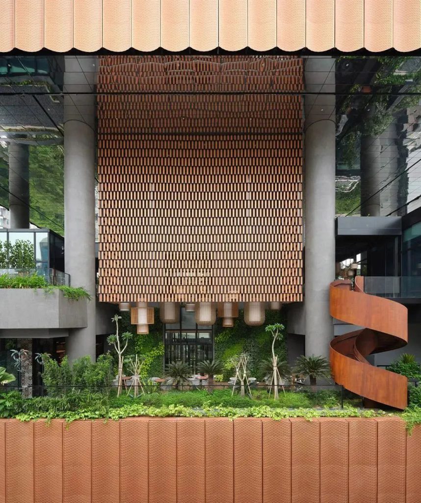辛亥革命博物馆,是为纪念辛亥革命•武昌首义100周年而兴建的一座专题博物馆。项目位于武汉市武昌区首义广场南侧,与武昌起义军政府旧址(红楼)、孙中山铜像、黄兴拜将台纪念碑、烈士祠牌坊等串联成首义广场炫目的文化符号。辛亥革命博物馆设有1个序厅、5个基本陈列展厅和1个多功能展厅,集陈列展示、文物收藏、宣传教育与科学研究等功能于一体,是现有辛亥革命专题博物馆中展览规模最大、陈列科技含量最高、复原场景最多、参观导览系统最全的博物馆。辛亥革命博物馆建筑造型新颖、独特,复杂程度高,在实施过程中不断研究创新,克服系列困难,完整的实现建筑创意。
↑ 主入口侧透视 Side Perspective of the Main Entrance
1911 Revolution Museum is a themed museum built to celebrate the 100th anniversary of the Revolution of 1911 Shouyi, Wuchang.
Located at the south side of Shouyi Square, Wuchang District, Wuhan, the Museum, together with the former address of Wuchang Uprising Military
Government (the Red Building), the Bronze Statue of Sun Yat-sen, the Commander Title Granting Monument and the Martyrs Memorial Archway, constitute the sparkling cultural symbols of Shouyi Square.
1911 Revolution Museum, consisting of a lobby, 5 exhibition halls and 1 multi-functional exhibition hall, integrates together functions of display, cultural relics collection, publicity, education and scientific research. It is the museum enjoying the largest scale, best display technology, most reproduced scenes and most complete visiting guide system among all the museums themed with the Revolution of 1911.
1911 Revolution Museum shows innovative, unique and highly complex architectural design. Researches and innovation were made during the construction period, difficulties were overcome one by one and finally the architectural ideas were realized completely.
↑ 全景图 Bird view
↑ 总平面图 Master Plan
综合社会效益显著
辛亥革命博物馆于2009年8月动工兴建,2011年9月落成,2011年10月免费对社会开放,至今参观者已达136万人。它不仅是首义广场的文化新坐标,也是海内外观众品评文化武汉和感受魅力武汉的重要窗口。辛亥革命博物馆基本陈列《共和之基——辛亥革命历史陈列》分为晚清中国、革命原起、武昌首义、创建共和、辛亥百年五个部分,展示了辛亥革命历史文物428件(套),历史照片694张,以及重大历史事件复原场景27处,艺术品12处,多媒体20处。多角度、深层次地展现辛亥革命这一历史变革和中国“共和”之基的开创伟业。
Prominent Comprehensive Social Effects
1911 Revolution Museum, with construction started in August 2009 and finished in September 2011, was open to the public for free since October 2011 and has attracted accumulatively 1,360,000 visitors. It is not only the new cultural landmark of Shouyi Square, but also an important window for visitors at home and abroad to appreciate the Wuhan culture and feel the charms of Wuhan. The primary exhibits of the Museum—–The History of the Revolution of 1911—-The Foundation of the Republic, is made up of five parts: China in the late Qing Dynasty, Origin of the Revolution, the First Uprising in Wuchang, the Establishment of the Republic and the Century since 1911. With the display of 428 pieces/sets of relics, 694 historic photos, 27 reproduced scenes of significant historical events, 12 pieces of artwork and 20 multimedia exhibits relating to the Revolution of 1911, the Museum demonstrates the historicalchanges of the revolution and the outstanding achievements of this “republic” foundation of China, in a multi-angle and profound way.
↑ 西南侧透视 Perspective of the Southwest
↑ 序厅 Lobby
↑ 展厅 Exhibition Hall
公共空间呼应开放面对红楼的北面局部内收,与U字形的红楼形体在空间上形成围合、在形式上产生对话关系,体现百年前后历史的呼应与对位。倾力打造亲民、开放的公共空间。建筑的可通过性,确保了首义文化区南北轴线的延伸与通透。市民通过缓坡台阶拾级而上穿越博物馆,拉近了建筑与人的关系、建筑与城市的关系。
Interactive and Open Public Space
Corresponding to the partially receding north side of the Red Building, the Museum and the U-shaped Red Building complex form an spatial enclosure and a interactive relation in form, indicating the historical echo and correspondence for the last century. No effort is spared to build the Museum into a friendly and open public space.The connectivity of the buildings enables the extension and access to the southern and northern axis of the cultural area of Shouyi. Stepping along the stairs, citizens can go through the Museum, enjoying the closer relation with the architecture, and the closer relation between the architecture and the city.
↑ 从红楼看博物馆 Museum viewed from the Red Building
↑ 南入口正透视 Front Perspective of the South Entrance
↑ 二层平台局部 2F Terrace
↑ 二层平台廊桥局部 Lounge Bridge on the 2F Terrace
建筑结构整合统一
形式与结构高度统一
采用折板空间钢架的结构体系,建筑表皮的三角形斜柱既作为外幕墙支撑骨架,又作为楼层竖向支撑结构,进行一体化设计,实现了规则无柱的展厅和公共空间,达到了建筑与结构形式的完美统一。
Unity of Architectural Structure
Highly Unified Form and Structure
Folded plates and steel frame structure were adopted. The triangular batter posts on the building exterior act not only as the support of the outer curtain wall, but also the vertical support of the building. This unified design forms the regular but pillar-less exhibition hall and public space and finally achieves the perfect unity between architecture and structure.
↑ 西南侧透视 Perspective of the Southwes
↑ 西北侧透视 Perspective of the Northwest
空间结构设计合理
折板钢架构件定位采用控制线加节点详图联合表达的方式,缩短了钢结构制作周期45天。空间折板钢架构件连接全部采用相贯焊接节点构造,相比铸钢节点缩短了制作周期,同时也降低造价约180万元。
墙体选用轻质挂板
为了形成自然雕琢的肌理效果,选择了GRC挂板作为内外墙材料,面积达11000㎡,如此大规模、表面肌理连续且不规则、最大凹凸达25cm的具有强烈雕塑感的GRC外墙在国内尚属首例。相比传统天然石材而言,此材料具有分块尺寸大、色彩丰富可调整的优点,同时能保证不规则肌理的连续性,更好地表达建筑的精神特质及特殊的艺术场景氛围。
节省建材低碳环保
GRC挂板是环保再生材料,使用废弃的石粉、石渣作为原料,变废为宝;轻质、高强的性能大大减少了混凝土的用量,其低碳环保的特性更符合“两型社会”的精神特点。与干挂花岗岩外墙相比,GRC挂板可使结构构件尺寸减小,经统计共减少混凝土用量约300m³,节省钢材约160t。
↑ 主入口正透视 Front Perspective of the Main Entrance
Appropriate Spatial Structure Design
As for the folded plates and steel frame components, control line together with node detailing were used, which saved 45 days for the construction of the steel structure. Interconnected welded joints were used to connect all the folded plates and steel structure to form the space, which saved the construction period as well as the cost by RMB 1,800,000 compared with the cast iron joints.
The Wall Made of Light Plates
In order to create the naturally carved texture, GRC plates are used for the inner and outer wall, with area reaching 11,000m2. This GRC outer wall, with large scale, consistent but irregular surface texture, maximum bump reaching 25cm and distinct sculptural style, is by now the first in China. Compared withtraditional natural stone, the material used here is feature large size, rich and adjustable colors. Furthermore, it guarantees the continuity of the irregular texture and thus better expresses the spirits and special artistic atmosphere of the building.
Energy-saving Low-carbon Building Material
GRC plats are made of environment-friendly renewable materials, that is, abandoned rock powder and ballast. The light weight and high performance greatly reduce the usage of concrete; the low-carbon and environment-friendly features make it better comply with the “resource-saving and eco-friendly society” spirit. Compared with the dry-hanging marble outer wall, GRC plates reduce the structural member size. According to statistics, the Museum has saved totally about 300m³ concrete and about 160t steel.
↑ 主入口局部 Part of the Main Entrance
↑ 二层观众休息区 Rest Area
↑ 二层观众休息厅 Lounge (2F)
↑ (left)内部交通 Internal Route (right) 三楼缅怀区 Commemoration Area of 3F
Here is more information form the Architects
来自建筑师的更多信息
规划提升城市环境
景观视廊、三角构图
从城市及景观视线着手,形成了黄鹤楼与蛇山炮台正三角形构图的景观视廊。正三角形本身就被赋予向上、进取的意味,与辛亥革命的精神相对应。
The Planning Enhances the Urban Environment
Culture Corridor and Triangular Composition
In combination with the urban and scenic culture, a culture corridor, made up of the Yellow Crane Tower and the Snake Mount Battery in the shape of
regular triangle finally takes shape. The regular triangle itself reminds people of the positive and progressive attitude, which corresponds to the spirit of the
Revolution of 1911.
建筑传承地域文化
弘扬首义精神
辛亥革命博物馆外形设计独特,融合了中国传统建筑元素和现代建筑特色。高台大屋顶的架构彰显中国建筑“双坡屋顶”和“飞檐翘角”的特质;几何形向上
升腾的外墙意象颂扬了敢为人先的首义精神。三角形的建筑母题,赋予建筑进取、创新的意味,寓意武昌首义胜利。
The Architecture Inherits Regional Culture
Carry forward the Shouyi Spirit
1911 Revolution Museum, with unique outline design, blends the traditional architectural elements of China with the modern architectural features. The
high-platform big-roof structure perfectly illustrates the “double roof” and the “overhanging eaves” of Chinese architecture; the geometrically uprising
outer wall implies the first-uprising spirit of “dare to be the first”, the triangular architectural motif brings positive and innovative implication to the
architecture, indicating the success of the First Uprising in Wuchang.
营造历史氛围
建筑采用具有雕塑感的造型,塑造出刚毅、挺拔的视觉效果。外墙利用自然雕琢、风化的纹理,创造出建筑“破土而出、浑然天成”的艺术效果,营造出凝重
的历史纪念氛围。与周边蛇山、红楼及武昌老城区景观协调共存。
Create Historical Atmosphere
With shapes in sculptural style, the building gives “resolute, steadfast, tall and strong” visual impression. The outer wall, with the naturally carved and
weathered textures, brings the artistic effect of “breaking through the soil, taking shape naturally” in the architecture and finally creates a profound historic
atmosphere, making the Museum coexist harmoniously with the Snake Mount, the Red Building and the old downtown of Wuchang.
体现楚国色彩
建筑外墙采用红色,基座采用黑色,“红”与“黑”两色的对比,不仅反映了辛亥革命博物馆所表达的“革命”与“黑暗”的对应,也体现了楚国建筑“红”
与“黑”的基调。红色的主基调与红楼的色彩协调统一。
Reproduce the Chu State’s Charm
With the outer wall in red and the foundation in black, the building reflects not only the comparison between the “revolution” and “darkness” of the Museum,
but also the “red” and “black” tone of the classical architecture in the ancient Chu State. The primary tone “red” corresponds to the color of the Red Building.
空间叙述历史事件
体验式流线
设计中运用叙事空间的手法,试图通过建筑语言向公众讲述辛亥革命这一特定历史事件的发生、发展、高潮和结束。观众从室外下5.4m进入序厅,引领观众完
成从喧嚣—宁静—思考的心理体验;整个入口序厅被覆于缓坡之下,刻意塑造出一种暗示革命前的黑暗统治及腥风血雨的气氛;当观众向上进入二层,感受的
是革命呈现螺旋上升的艰辛历程;二层展厅结合室外展场,将自然光引入室内,达到一种柳暗花明又一村的空间感悟,领略的是革命的爆发和突变的历史进程;
三楼为博物馆的最高处,南侧的露台视野开拓,可以眺望整个南广场和紫阳湖,体验的是革命达到高潮的无限风光。观众在参观过程中“见之于行、感受于
心”,精神世界得以升华。观众参观博物馆的过程,也成为一种心灵体验的过程。
The Space Narrates the Historical Event
A Journey of Experience
Spatial narration method is used in the design, trying to tell the start, development, climax and end of the special historical event—the Revolution of 1911, to
the public through the architectural language. Stepping down 5.4m from outside to enter the lobby, the visitors go through the noise-quietness—thoughts
spiritual experience. The whole entrance lobby is located under the gentle slope, creating intentionally the dark governance and the great blood-shed
atmosphere before the Revolution; walking upwards and entering the 2nd floor, the visitors may feel the hard spiral course of the Revolution; the exhibition
hall and the outdoor display area introduce the natural light into the indoor space, creating a “there is another unexpected hope”; feeling. Visitors then will
feel the explosion and unexpected changes of the Revolution; the 3rd floor is the highest part of the Museum, with an open terrace at the south side which
enables you to look into the whole South Square and the Ziyang Lake and feel the endless glory of the Revolution when it reaches the climax. Visitors “look
along the journey and feel in the heart” during the visit and their inner world will be sublimated. The process of visiting the Museum is also a journey of soul
experience.
适宜技术绿色节能
选择适应当地气候的绿色环保节能技术。中央空调冷源采用全变频集成式冷冻站,磁悬浮与全变频的集成式结合系国内首创。有效降低建筑能耗。空调冷源系
统相对节能标准进一步节能50%。
Appropriate Technology—Green and Energy-saving
Green and energy-saving technologies appropriate to local climate was used. Central air-conditioner is powered by the frequency-conversion integrated
refrigeration station. Here, the combination of maglev and all frequency conversion is the first in China and it has effectively reduced the energy
consumption of the building. The refrigeration system in the building has further saved energy by 50% when compared to the published energy-saving
standards.
数字技术综合运用
建筑外墙博物馆北面的八字墙是多边形不规则形态,由多个形状不同、大小各异的三角形折面组合而成,这一复杂的空间形体用常规的设计工具和方法都难以
实现精确定位。
综合使用RHINO、REVIT、CATIA、NAVISWORKS、TEKLA等多种三维设计软件,最终通过BIM技术的整合,解决了建筑造型的不规则、外墙分格的不重
复带来的三维空间定位的难题,对每个分格点均实现了三维空间定位。同时通过三维信息模型便于可视化的特点,解决设计中复杂空间难题。
Comprehensive Application of Digital Technology
The splayed outer wall on the north side of the Museum is designed in irregular polygonal shape and made up of a variety of triangle folded plates with
different shapes and sizes. This complicated spatial structure can hardly be designed accurately with conventional design tools and methods.
The difficulty of “3D space” brought by the irregular shape and unrepeated outer wall blocks of the building is solved by using 3D design software RHINO,
REVIT, CATIA, NAVISWORKS and TEKLA and through the integration by BIM technology and accurate 3D positioning of each block was realized finally.
What’s more, by making use of the advantage that 3D model is easy to visualize, the difficulty in complex space in design was solved.
项目数据:Related Date
总用地规模约14.6公顷
Total land area: about 14.6 hectares
总建筑面积22138平方米,地上15984平方米,地下6154平方米(地下车库2089 平方米),其中博物馆建筑面积为20034平方米
Total floor area: 22,138m2, including 15,984m2 aboveground and 6,154m2 underground (2,089m2 underground garage). In which, the floor area of the
Museum is 20,034m2.
博物馆共分四层,地下一层,层高5.4M;地上三层,层高分别为7.2米、7.2米和6.6米
The Museum consists of totally 4 stories, 1 underground (5.4m floor height) and 3 aboveground (floor height: 7.2m, 7.2m and 6.6m)
建筑总高度为22.5米
Total height of the building: 22.5m
2008年设计,2011年竣工
Designed in 2008 and completed in 2011.
