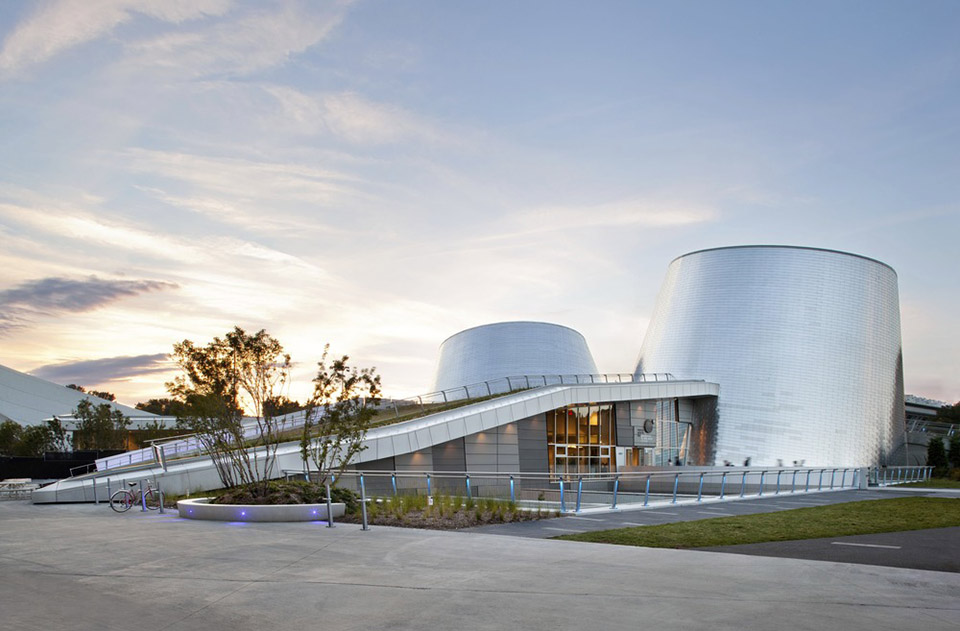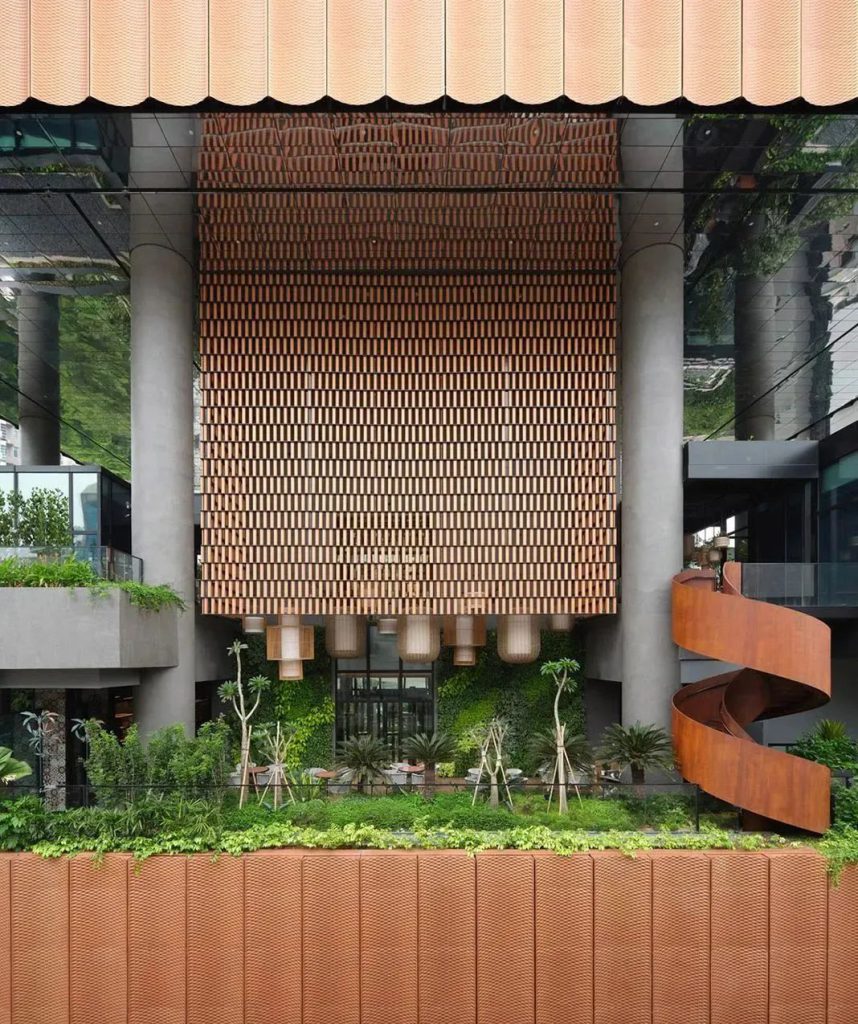Cardin Ramirez Julien和Ædifica共同设计完成的Rio Tinto Alcan天文馆成为蒙特利尔的新地标。其设计的品质和丰富想象力在60个竞争者中脱颖而出,赢
得了这次国际建筑大赛的胜利。然后在建成后获得Prix du Design大奖的室内设计木材使用奖项。
A new flagship institution in Montréal, the Rio Tinto Alcan Planetarium follows on an international architecture competition won by architecture and
design consortium Cardin Ramirez Julien + Ædifica. Their winning proposal stood out from those of some 60 candidates for the quality and imagination
of its concept.Winner, Museum and Use of Wood in Interior Design categories, 2013 Grands Prix du Design
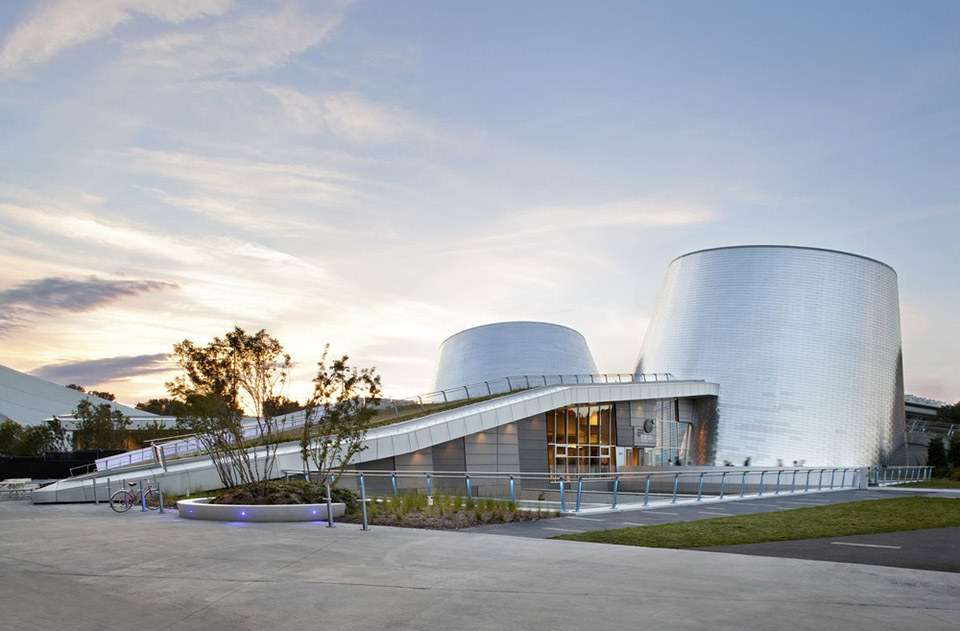
综合考虑到天文馆场地所在的城市片区定位以及附近的地标—奥林匹克体育馆和蒙特利尔生态馆—两座对于魁北克具有特殊意义的历史性地标建筑,天文馆
十分谦逊的融入环境,在不掩盖周围建筑光芒的同时为场地锦上添花。
The chosen site is unique in terms of both its urban qualities and its historical landmarks like the Olympic Stadium and the Biodôme, which attest to
significant chapters in Québec’s past. Respectfully integrated into this exceptional setting, the new planetarium offers clear sightlines to the surrounding
architecture while adding a touch of greenery to a site otherwise dominated by mineral elements.
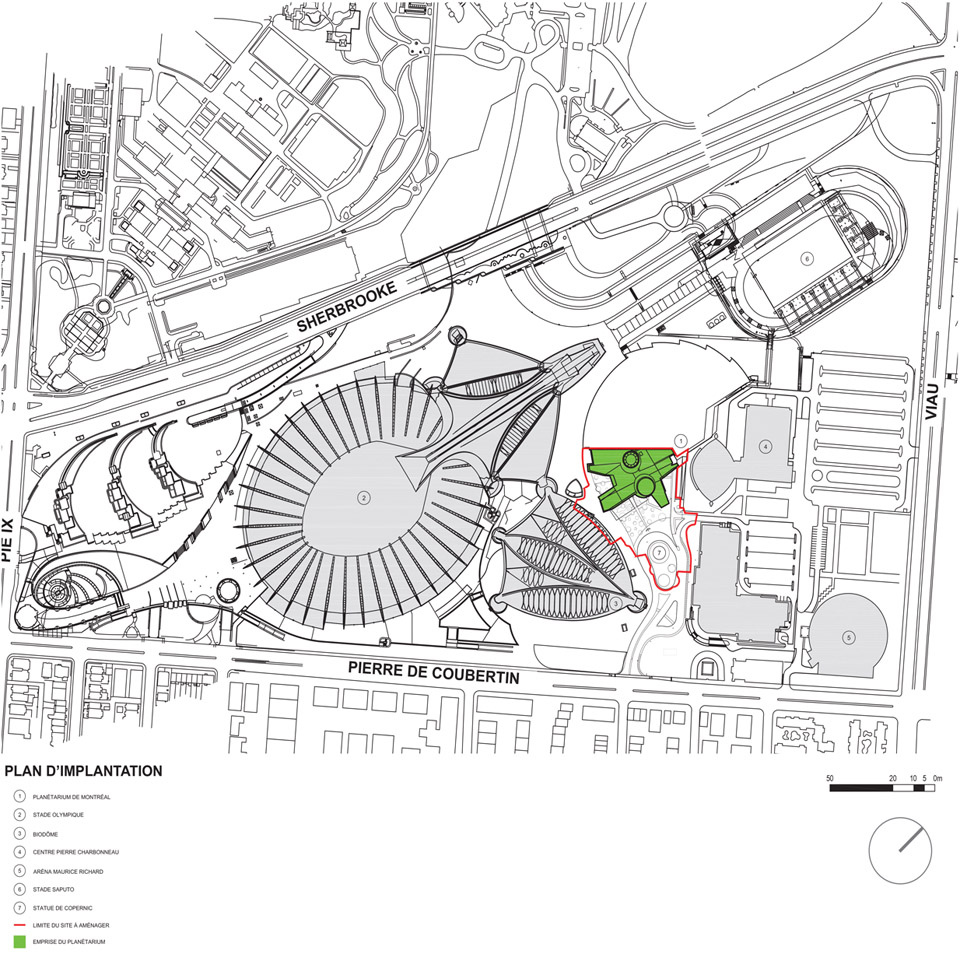
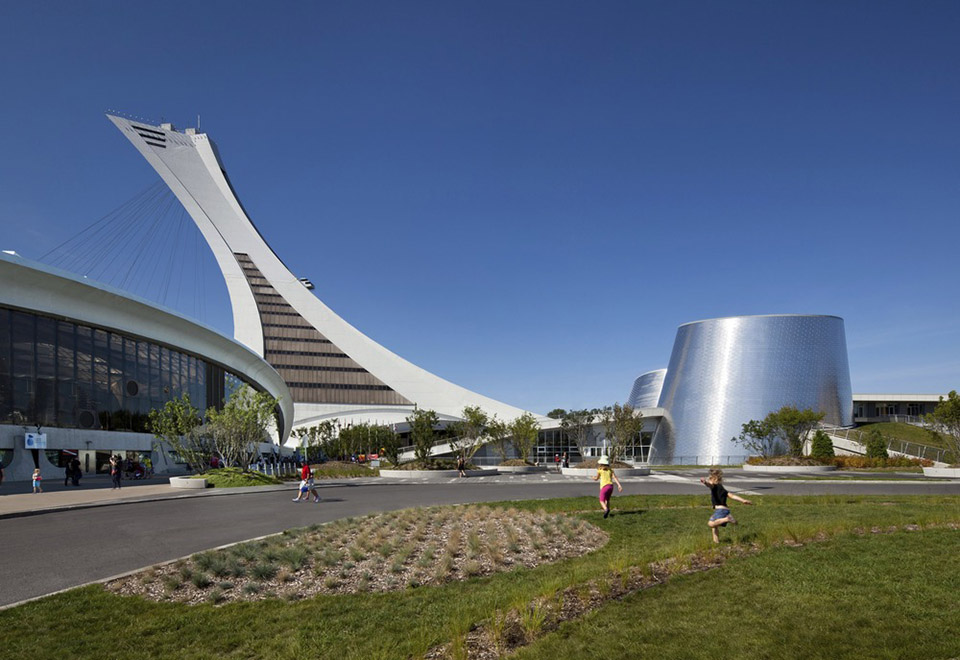
星星之约
人们从天文馆可以看到宽广高远的天空、新种的植物和开阔的地形,设计师们希望通过别具新意的选址和自然建立一种特殊的联系。这种联系是十分重要的,
很多人身处林间空地或湖边这些大自然的布景中才第一次关注到城市以外的夜空。目光与星空的对望越久,会看到越多星星的闪现,得到的体验便会越奇妙。
所以观星体验必需和大自然联系在一起。
设计的主要意图之一是吸引人们经常参观,甚至将天文馆变成自己的领地。为了实现这个目的,设计师们创造了一系列的户外环境。奥运会会场的混凝土板
被改造成公共景观。通过重新加工和改变方位在内部和外部均留出了公共区域,一方面可以增加人流量,另一方面方便了不同楼层之间的通行。绿岛“星群”
是此次设计的终结点。
两个巨型的截锥体直指天际,让人不禁联想到观察宇宙的望远镜,吸引行人的注意,产生强烈的视觉效果,让天文馆在奥林匹克公园和周围建筑中都极具辨
识度。
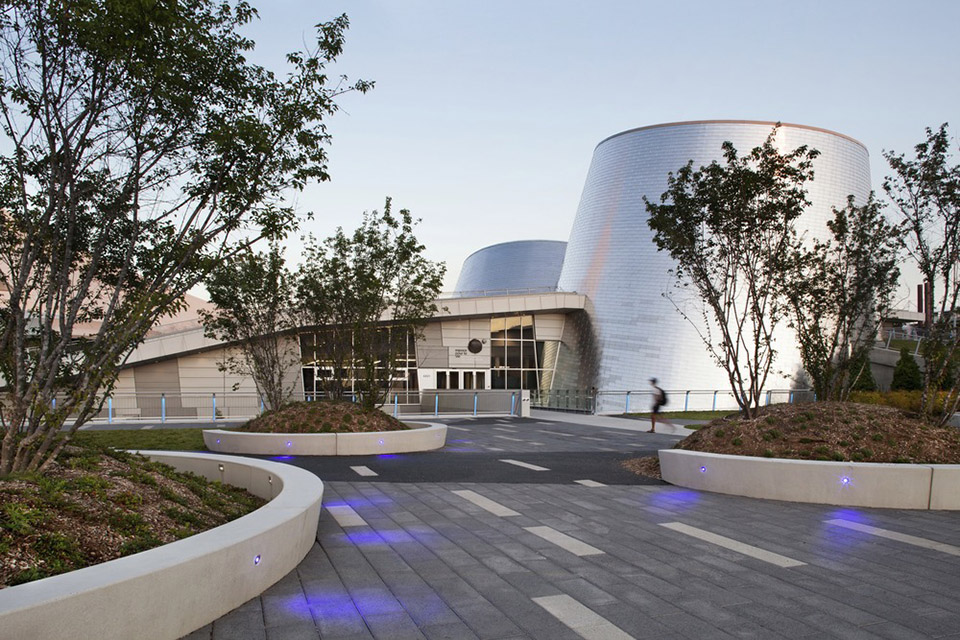
A date with the stars
The project sets the stage for a special relationship with nature through views that open up toward the skies as well as toward new plantings and landforms.
Creating a sense of contact with nature is crucial, given that many people first become aware of the night sky outside the city in natural settings like a forest
clearing or the edge of a lake. In such settings, the longer the eye rests on the heavens, the more the stars are revealed and the more magical the experience
becomes. Accordingly, linking the experience of stargazing to nature was a key concern.
To encourage users to frequent the site and make it their own—one of the project’s main objectives—the designers created a range of human-scale outdoor
environments. The Olympic site’s concrete slab was topographically manipulated to create a new publicly accessible landscape. Reworked and reoriented
to make way for both interior and exterior public spaces, the new configuration affords better flow as well as ease of movement between different levels. A
“constellation” of isles of greenery completes the design.
Two enormous truncated cones pointing skyward, evoking telescopes scanning the universe, call attention to the site and give it a strong visual identity,
making it clearly identifiable in the Olympic Park and among neighbouring structures.
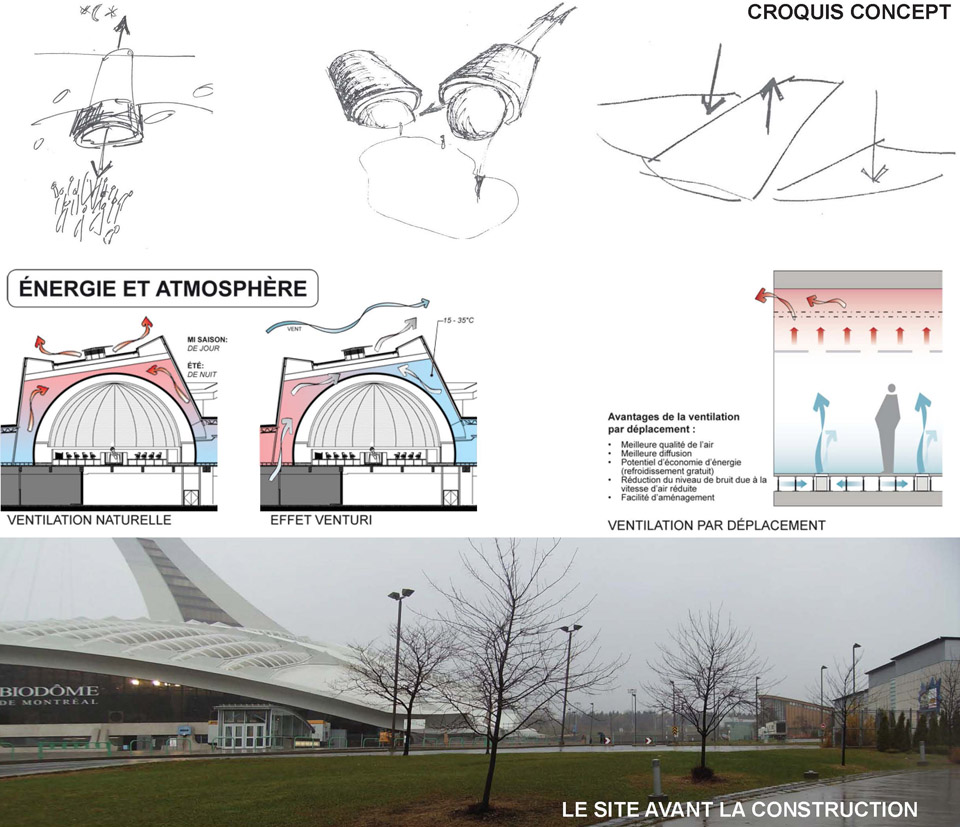
天文馆共划分出三块功能区。第一块区域面向团体,与蒙特利尔生态观和机械布置空间相连;第二块区域(底层)含公共区和两个星剧场,第三块区域则为
办公区。
In terms of functionality, the planetarium is divided into three levels. The first, dedicated to groups, links to the Biodôme and mechanical areas. The second
(ground floor) is given over to public spaces and the two Star Theatres, while the third houses office space.
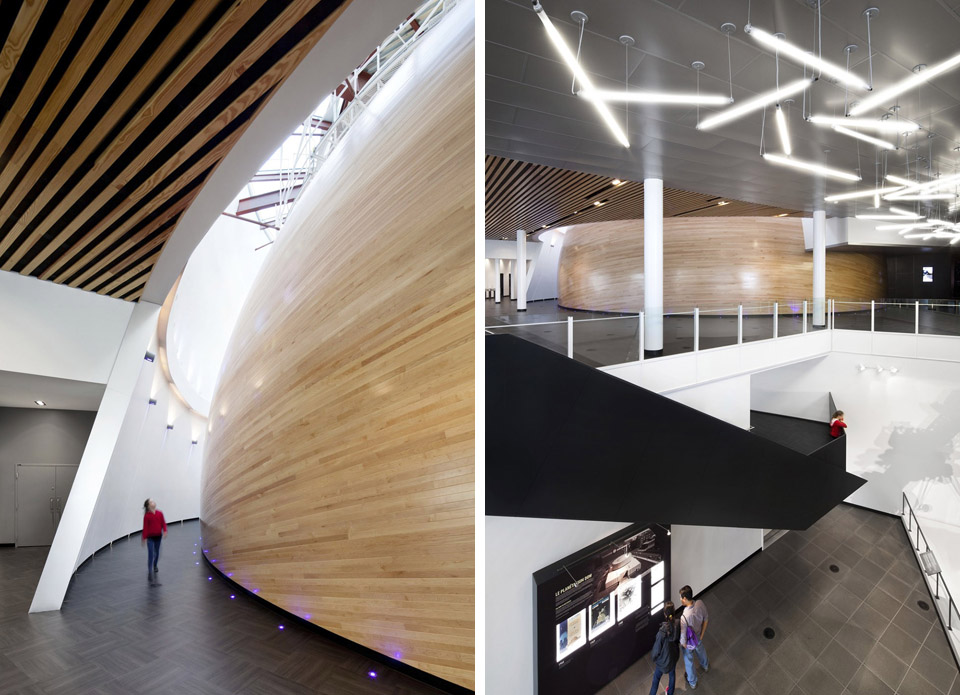
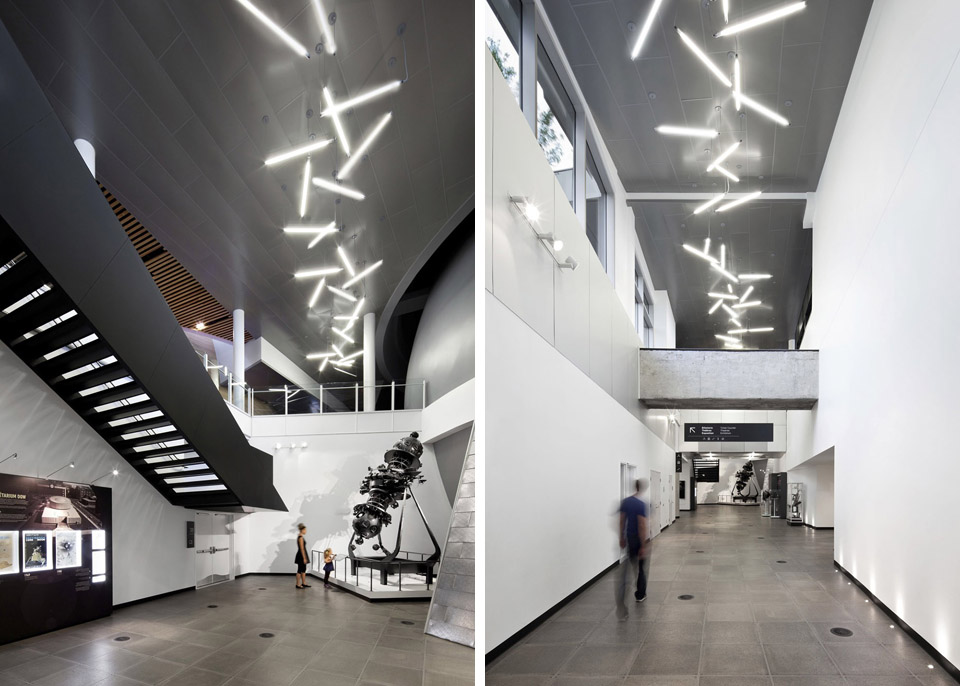
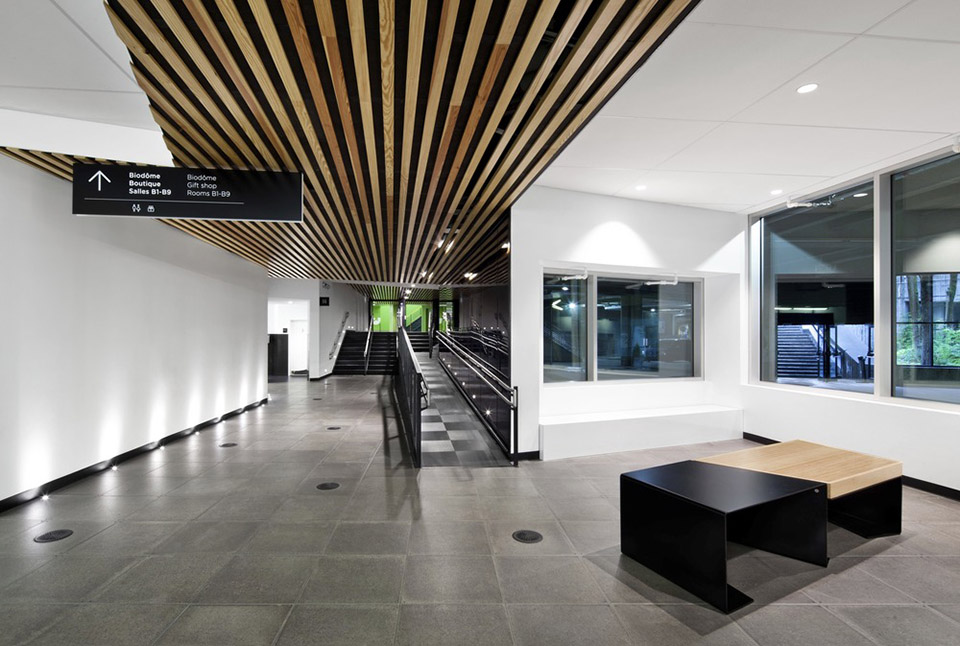
剧场
两个椎体的下端是半球状构造,每个半球设一个剧场。两个剧场均配置最先进的设施,但彼此风格迥异,又都为参观者带来身临其境的体验。剧场造型本身
便是展示星空的最好设备,体现了设计师们对表演空间的创新性思考。为了增强沉浸式体验,“Chaos”剧院(无固定座位的多媒体剧场)的半球向下延伸,
包裹住所有的元素。而另一个带固定座位的天文剧院—“Milky Way”剧院的地板中心上升了50厘米,达到地平线“消失”的视觉效果。
一般认为人类可能是在树林中第一次关注夜空的,因此“木”成为设计中最具隐含意义和最重要的元素。Milky Way剧院的球形外观是用木材进行装点的,这
个夺人眼球的室内设计模拟了大自然的轮廓,传达出诗意感,又让人联想到土星、木星等星球的表面。
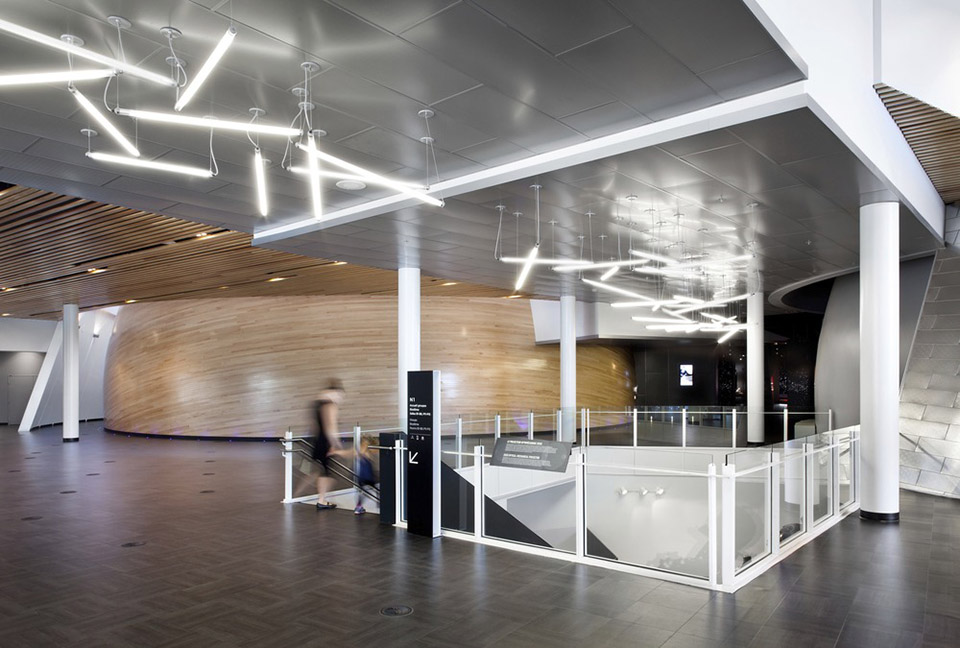
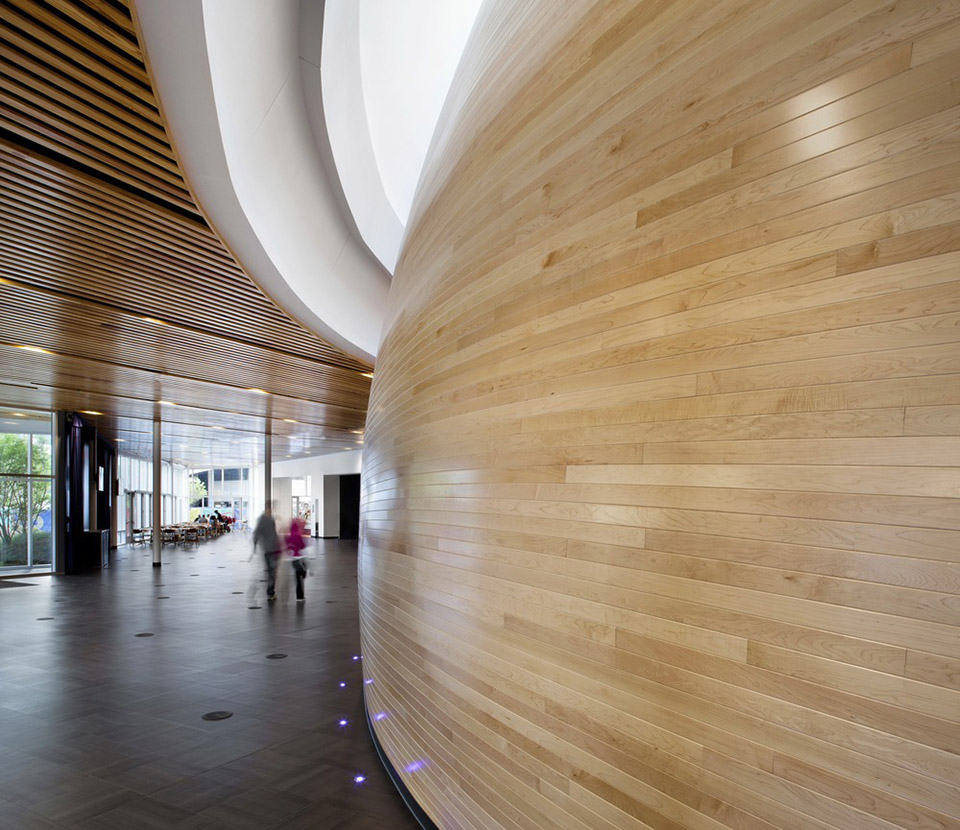
The theatres
Beneath the two cones are two half-spheres, each one housing a spectacular theatre. Equipped with the latest in stage equipment technology, each theatre
is unique in its genre and offers a fully immersive experience. Their shape makes them the perfect vehicles for presenting the sky. In this, they represent an
innovative rethink of performance spaces by their designers. To enhance the immersive experience, the hemisphere of the Chaos Theatre (a multimedia
theatre with no fixed seating) was extended downwards, with all elements integrated into an architectural casing that provides the room’s sole absorptive
surfaces. For the Milky Way, an astronomical theatre with fixed seats, the central floor was raised 50 centimetres, which serves to lower the horizon and
make it “disappear.”
Backed by the idea that humans were probably in the forest the first time they noticed the starry night sky, wood became a giant metaphor and a vital
element in the design. The wood that graces the sphere of the Milky Way Theatre – a striking interior feature that mimics the curves and contours of
nature – expresses this sense of poetry, while simultaneously evoking the surface of planets like Saturn and Jupiter.
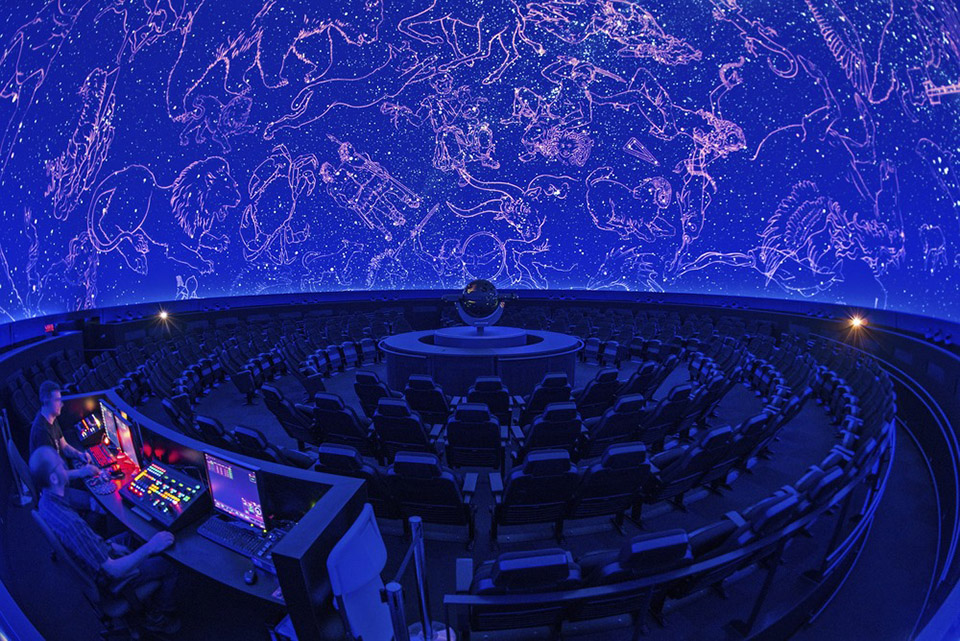
人居建筑
Rio Tinto Alcan天文馆充分利用了尖端科学技术,体现了在可持续建筑和可循环能源利用方面怀揣极大兴趣的建筑设计师、工程师及承包商的无限创造力,
期望获得具有国际声誉的建筑认证系统LEED颁发的“白金”级(最高级别)认证。
可供参观的绿色屋顶是获得该奖项的最大竞争点:这个类似天然突出的绿色空间为参观者提供一个欣赏周围环境的绝佳视野。
穿过主入口,参观者感受到的是明亮的自然光,继续走近剧院,光度随之下降,眼睛可慢慢适应剧院的微弱光线直至一片漆黑,接着演出开始。
良好的通风和环境空气质量反映了设计师们对建筑迎合人类体验的整体把控。烟囱效应使得自然通风降低空调设施需求的同时提高了室内空气质量。在天气
条件允许的情况下,可通过中央系统开启电动窗户和百叶窗,这种节能的通风方法降低了机械通风设备产生的能源浪费。此外,还安装了晚间使用的空气净
化设备。
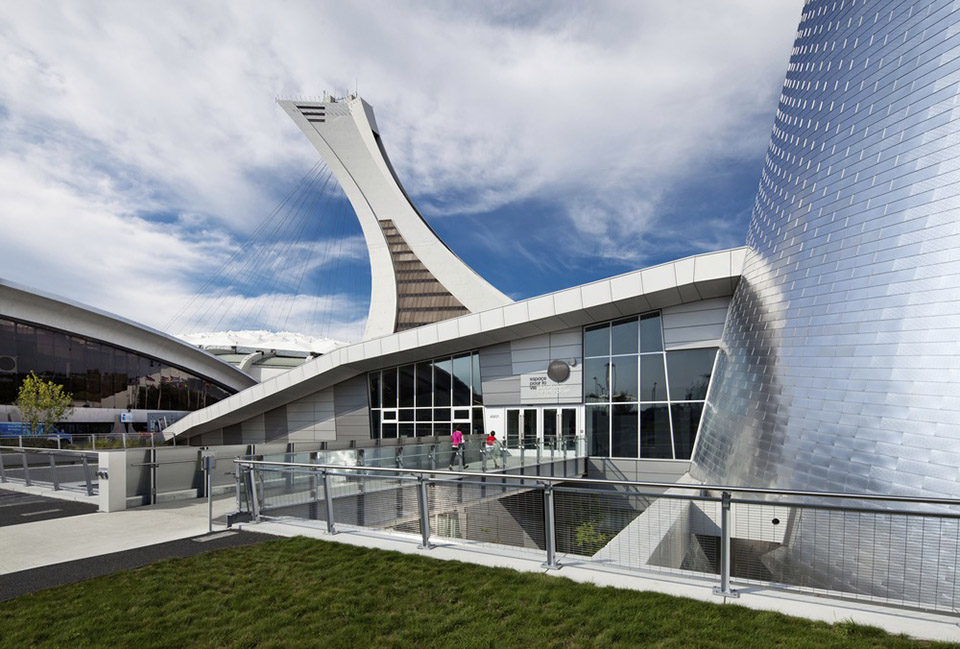
Architecture for life
The Rio Tinto Alcan Planetarium harnessed cutting-edge technologies to the full expertise and creative ingenuity of its architects, engineers and
contractors, who have a marked interest in sustainable buildings and renewable energy sources. The structure aims to obtain LEED New Construction
Platinum certification.
The accessible green roof evokes this desire in particular: visitors can enjoy a green space that, much like a natural crest or rise, offers new views of the
immediate surroundings.
As soon as they’re through the main entrance, visitors note the high degree of natural light. The closer they get to the theatre, the more the light level
decreases, allowing the eye to gradually adapt to the dimness and eventual full darkness required for the show.
The ventilation and ambient air quality also reflect the overall approach of rendering architecture more suitable to human experience. Thanks to a stack
effect, the hybrid natural ventilation reduces the need for air conditioning while raising indoor air quality. Motorized windows and shutters, in turn, are
activated through a central system when weather conditions permit—an energy-efficient way of bringing in fresh air without having to resort to
mechanical means, and a device that also helps purge the air overnight.
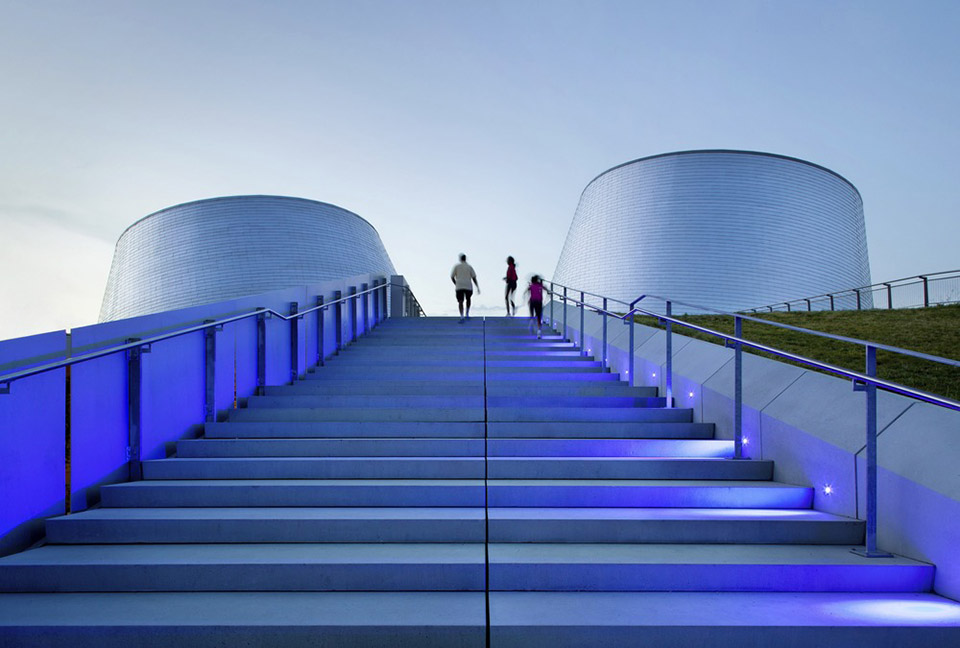
连结城市生活与自然
新建的Rio Tinto Alcan天文馆与植物园、昆虫馆、生态馆一同构成了魁北克的“生命生活”空间体系,最大程度上展现了人与自然的相互依赖,折射出魁北克
的丰厚文化沉淀、创造力和创新性。
Connecting urban life to nature
With the new Rio Tinto Alcan Planetarium, SPACE FOR LIFE brings together four institutions all dedicated to the question of life, in the broadest sense of
the term: a unique place that illustrates the interdependency of nature. Together, the Botanical Garden, Insectarium, Biodome and Rio Tinto Alcan
Planetarium form a unique destination that reflects Québec’s knowledge, creativity and innovation.
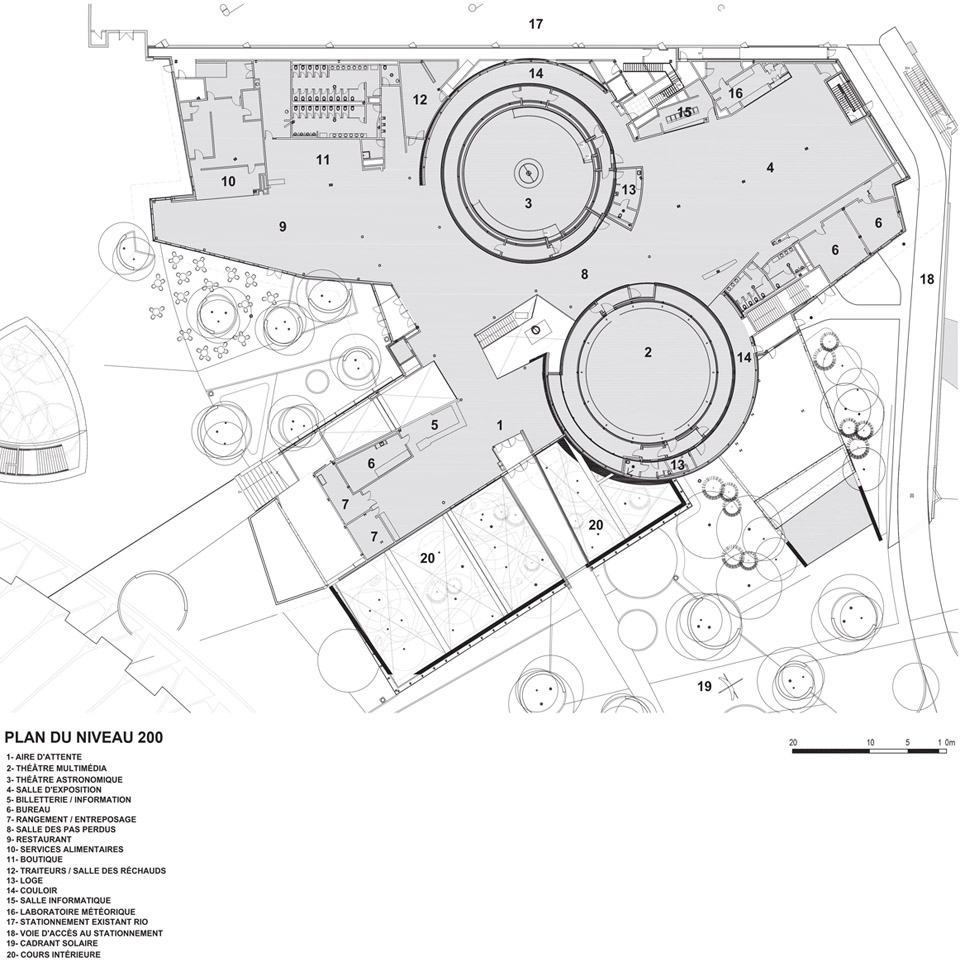
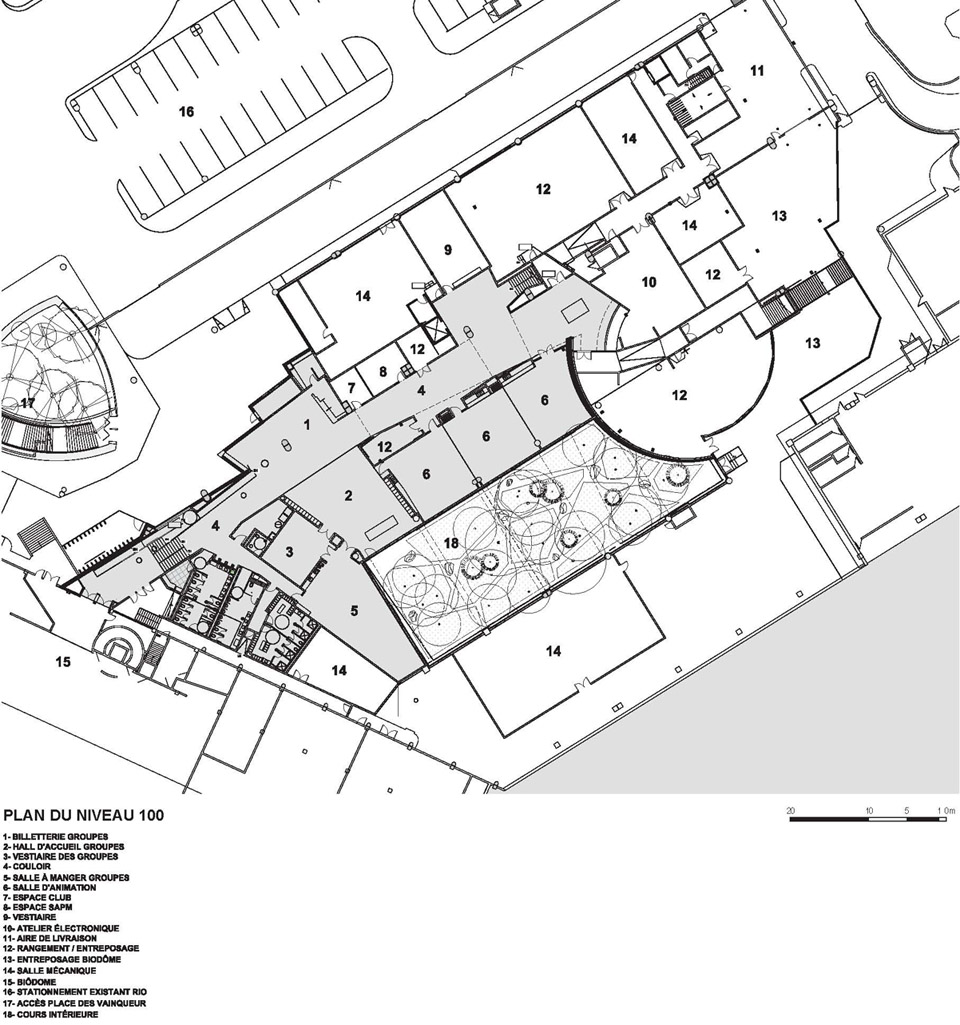
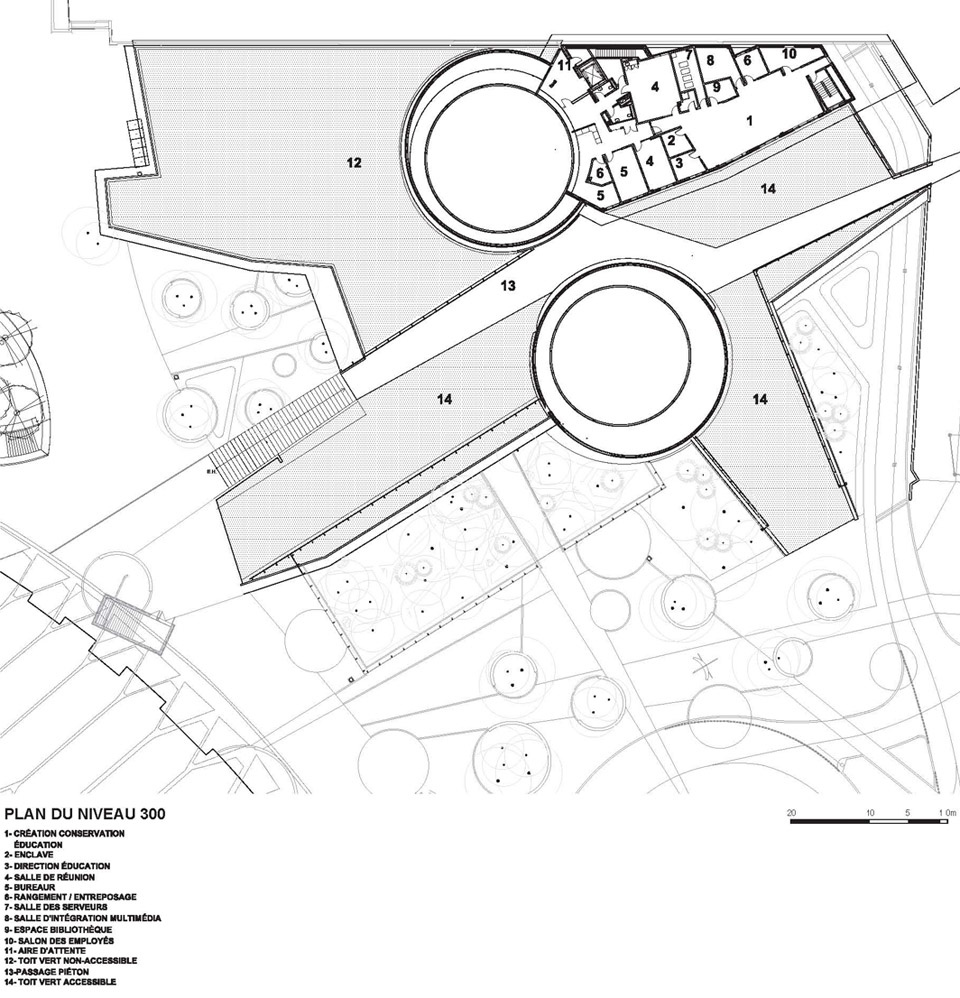
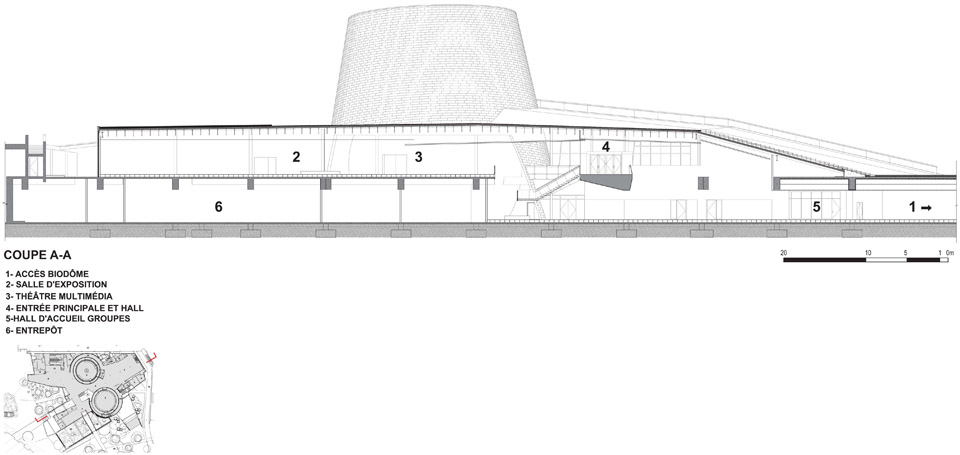
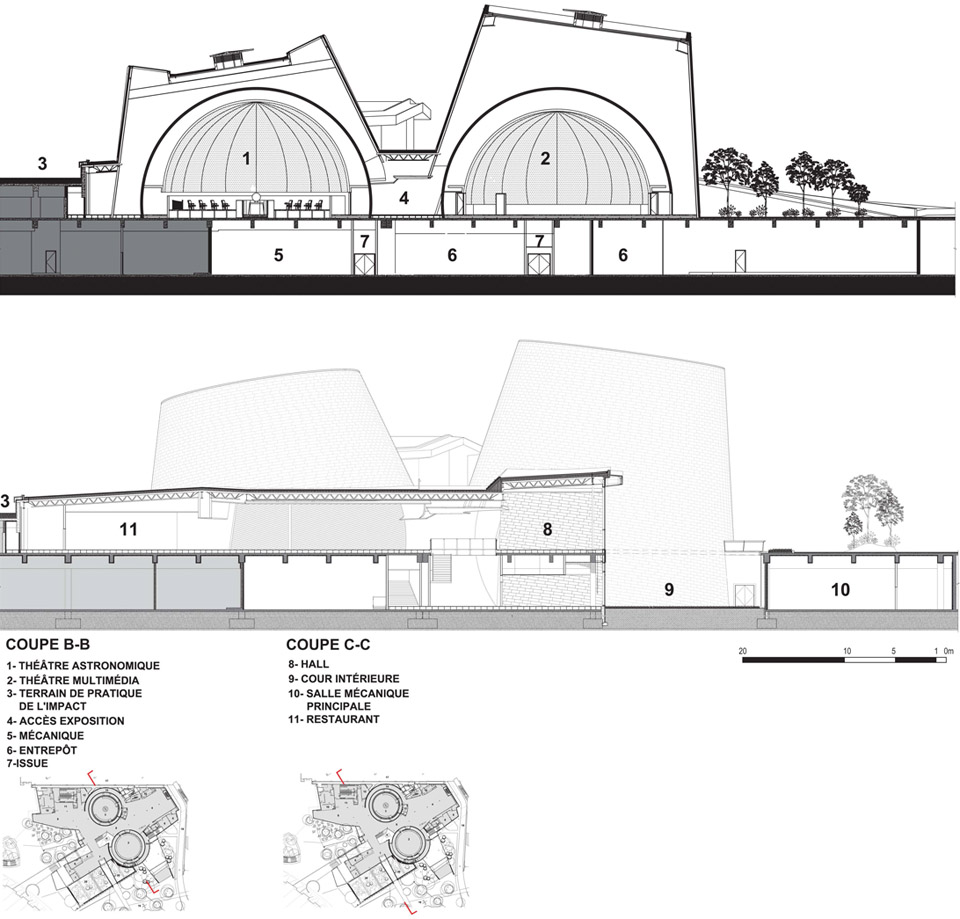
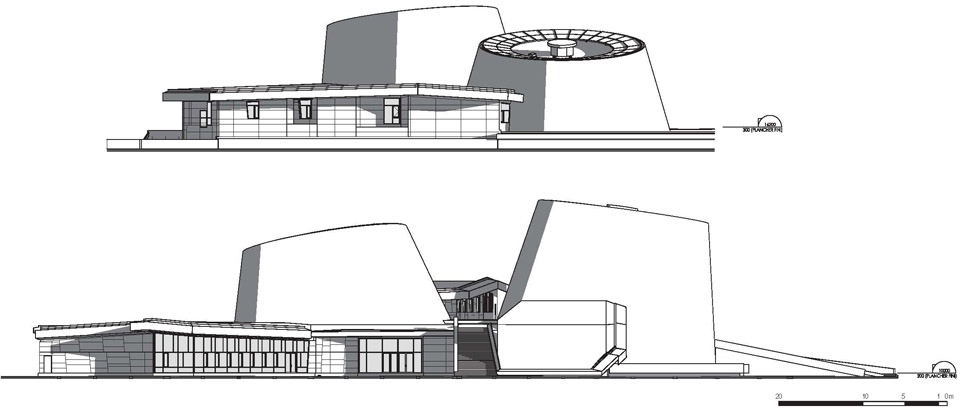
Technical data sheet
Project name: Rio Tinto Alcan Planetarium
Project location: 4801 Pierre-De Coubertin Avenue, Montréal, Québec H1V 3V4
Client’s name: Espace pour la vie
Joint Venture: CARDIN RAMIREZ JULIEN + ÆDIFICA
Other professionals/consultants:
Mechanic and electrician: Dupras Ledoux
Structure and civil engineering: SNC Lavalin
Scenography and multimedia: Go Multimedia
Landscape architecture: Fauteux et associés architectes paysagistes
Food services: Bernard et associés
Building code consultant: Sylvie Destroismaisons
Consultant en enveloppe du bâtiment: Patenaude Trempe
Universal accessibility: Société Logique
LEED consultant: EXP
项目来源: Cardin Ramirez Julien + Ædifica
