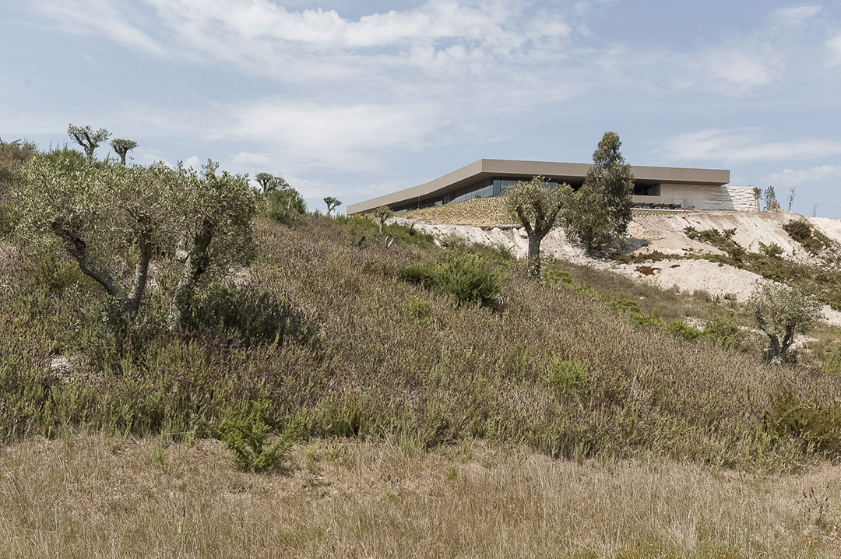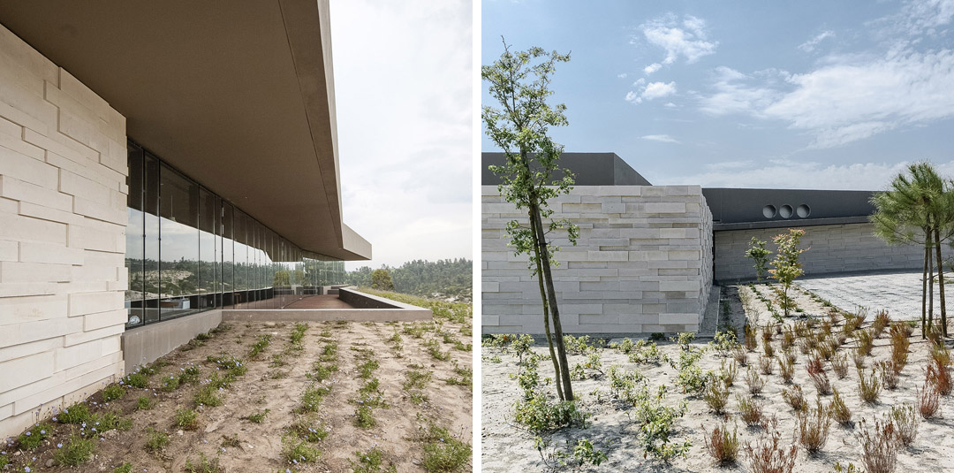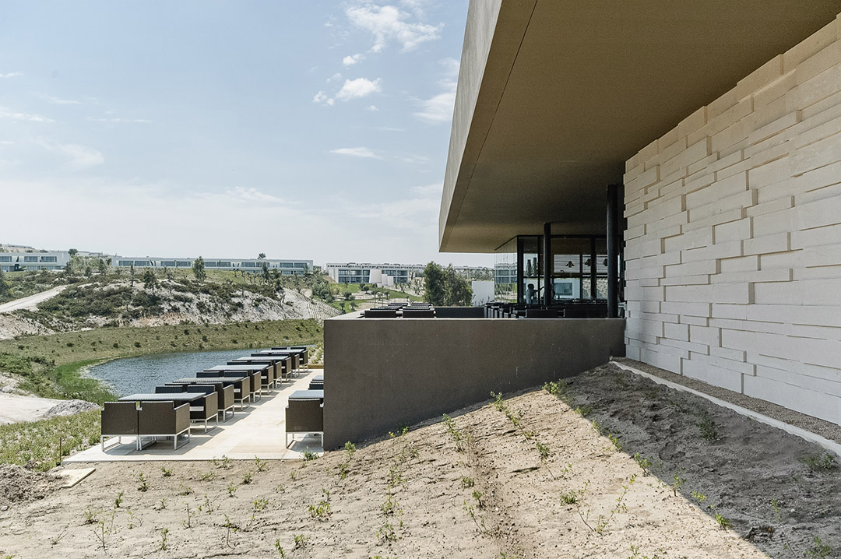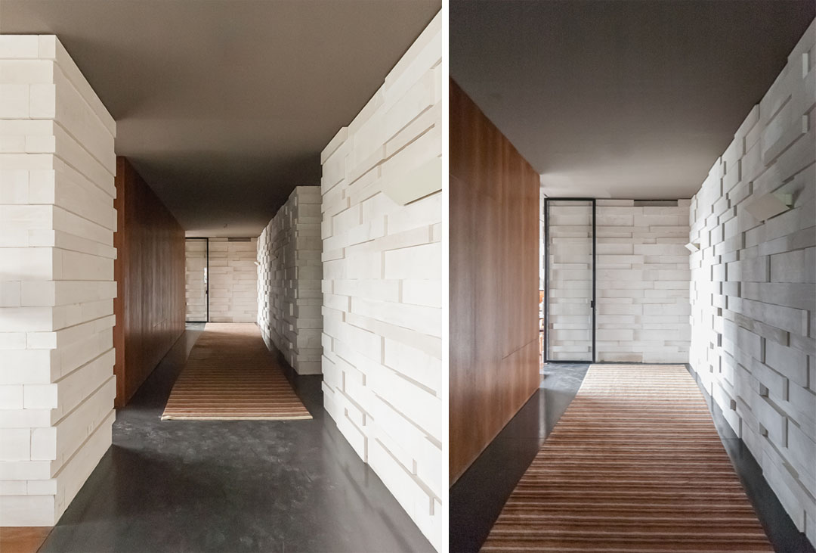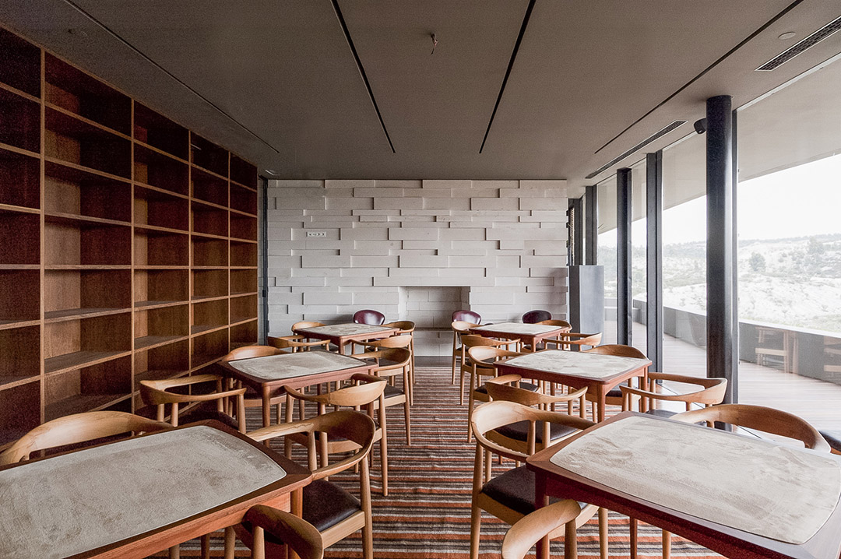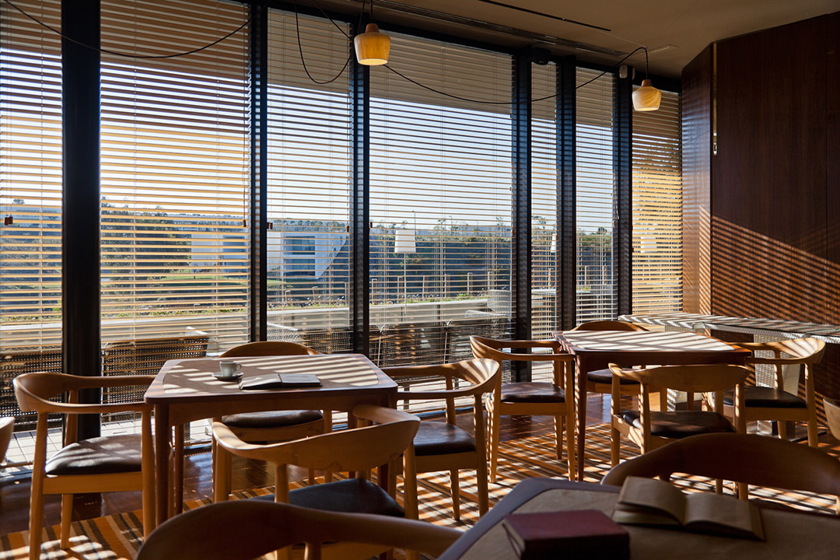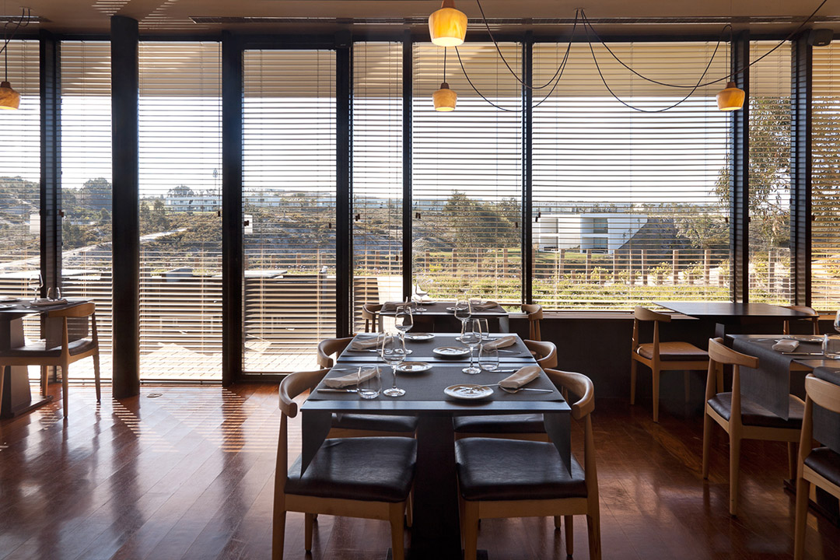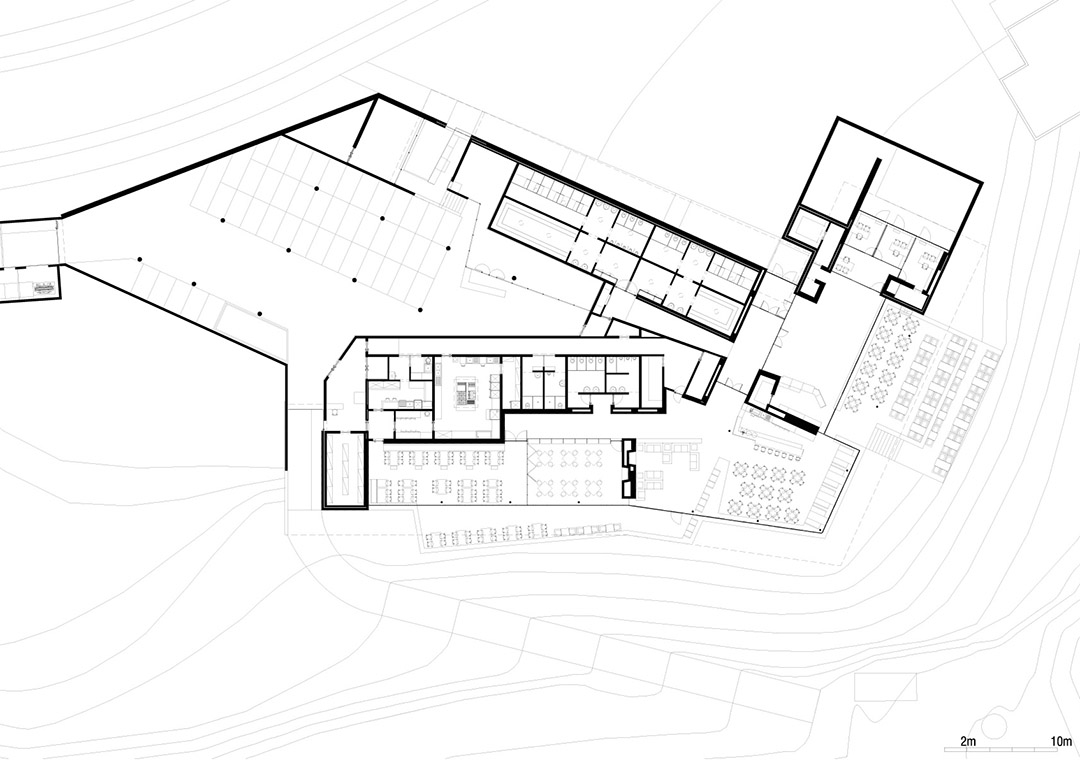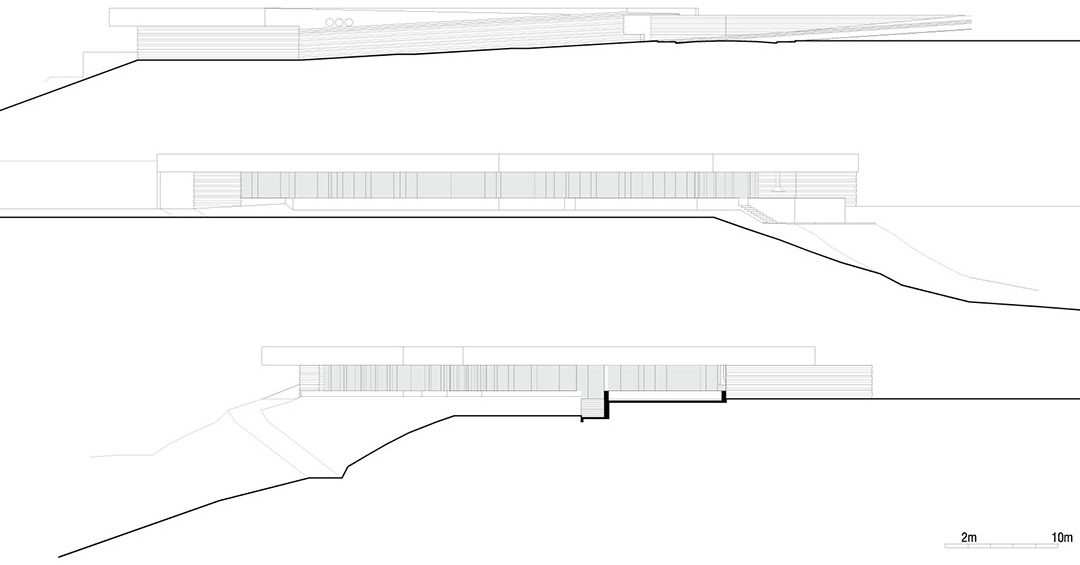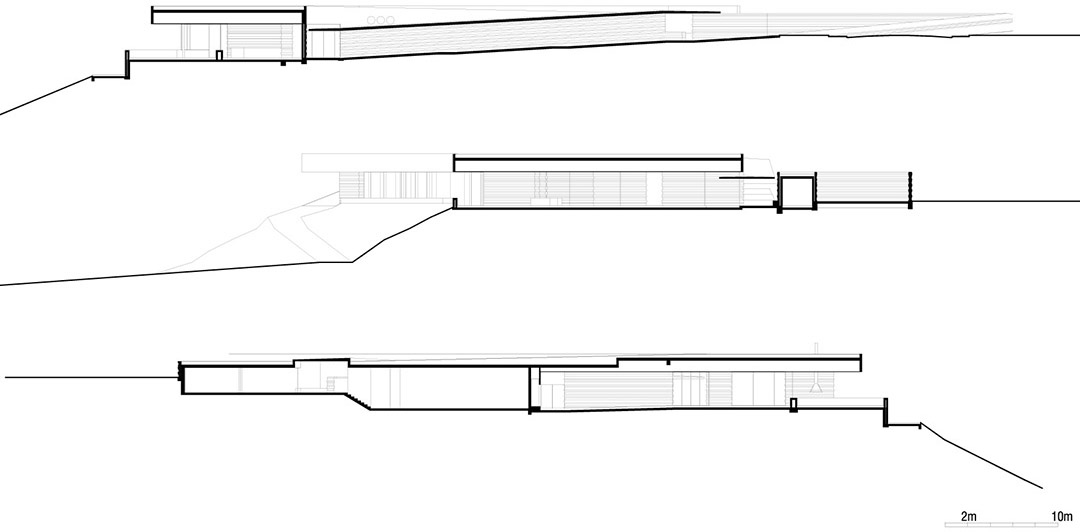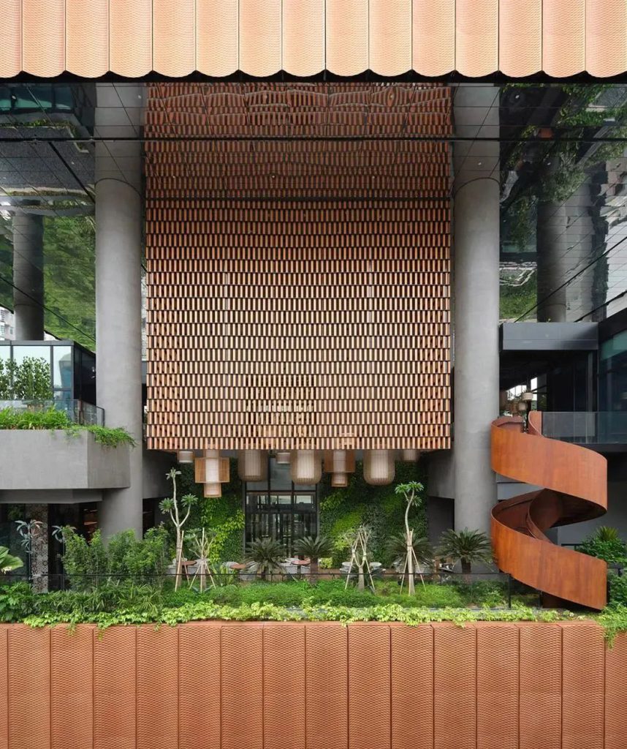俱乐部位于山顶,面向湖泊和高尔夫球场,紧挨拟建的酒店。目前酒店项目只进行了前期考察工作,占地面积将比俱乐部大得多。建筑师让俱乐部尽量隐藏起来,并结合具体的地形特点进行设计。该建筑背对道路,面向风景。分隔出内部空间和靠近道路的石墙上面是厚厚的顶板。坡道通向俱乐部的主入口,前厅/店面连接行政区、酒吧、餐厅、露台、衣帽间和车库。屋顶栽种了植被,成为高尔夫球场的一部分。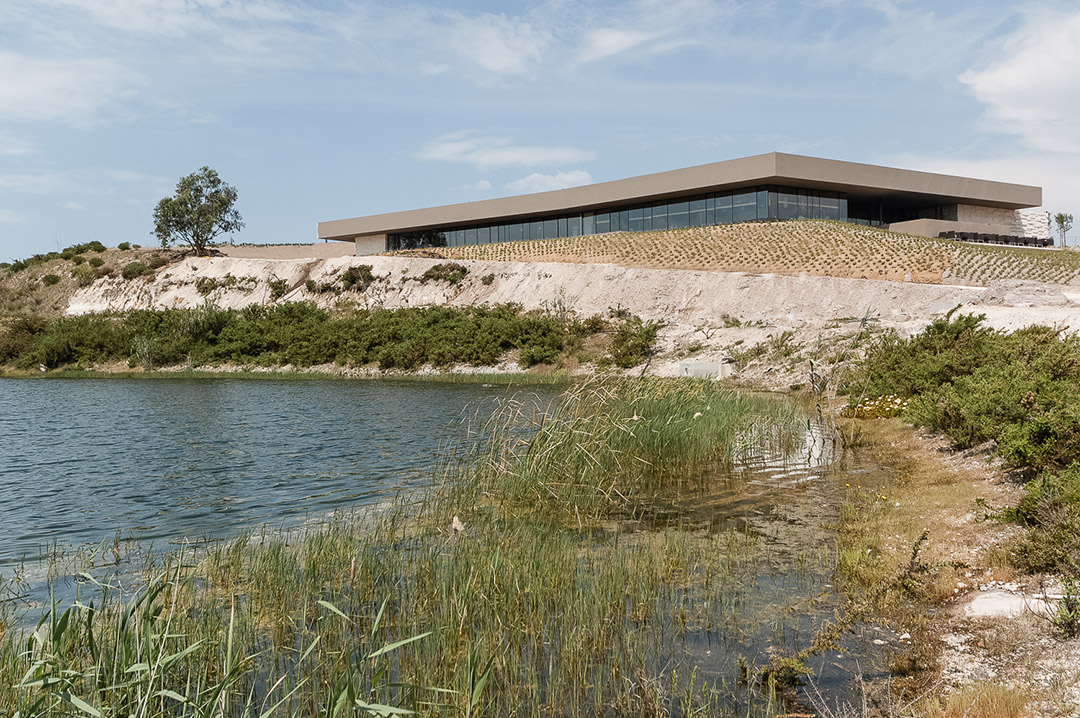
Óbidos, Portugal
The new building is located at the highest part of a hill facing the lake and the golf course. It is close to the future hotel, a much larger building of which only a previous study is known. We envisage to reduce the presence of the building and adapt it to the topography. The building is closed tothe road and opened to the landscape. A thick slab sits on stone walls that divide the interior space and close it to the road. Main access is througha covered ramp. The lobby / store links with the administrative area, bar, restaurant, terraces, locker rooms and garage. The roof is planted and makes part of golf course.
Design Team: Rita Machado, Carlos Albuquerque Castro, Pedro Gonçalves
Client: Acordo Óbidos
Engineering: A400 – Projectistas e Consultores de Engenharia Civil, Lda.
General Contractor: Policon Construções S.A.
项目来源: Nuno Graça Moura
