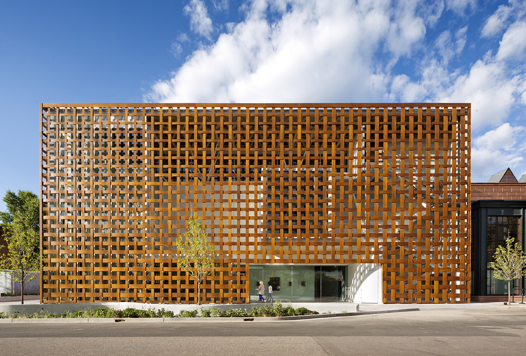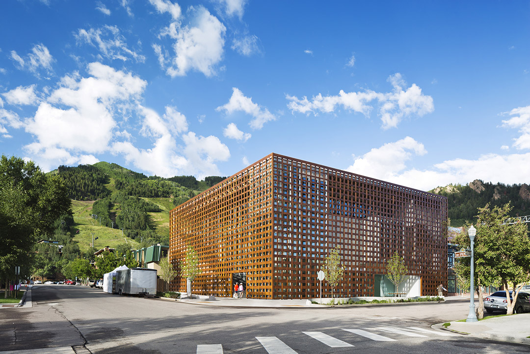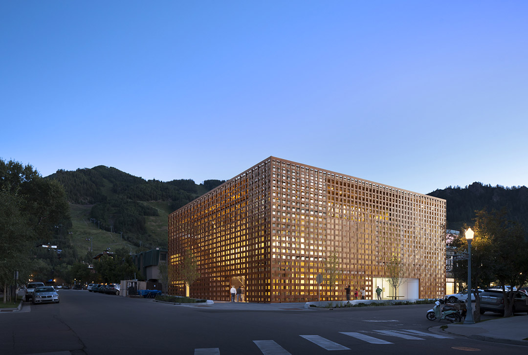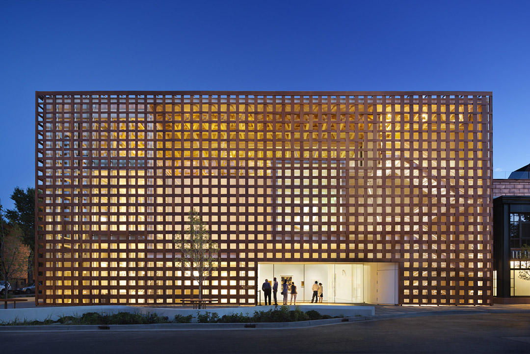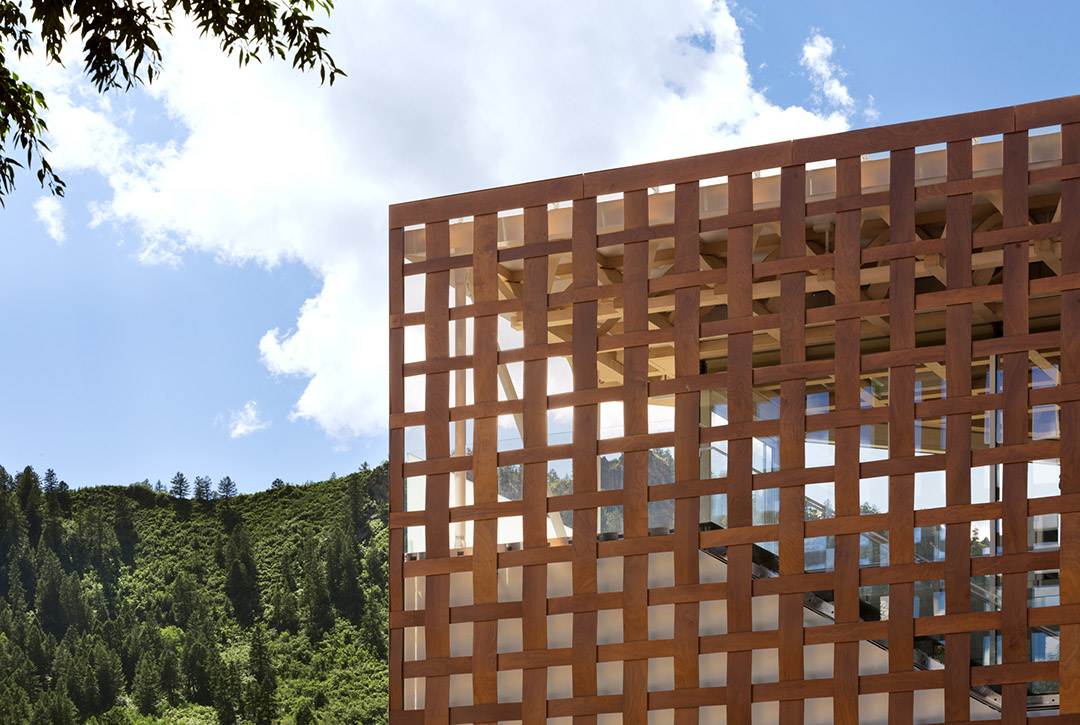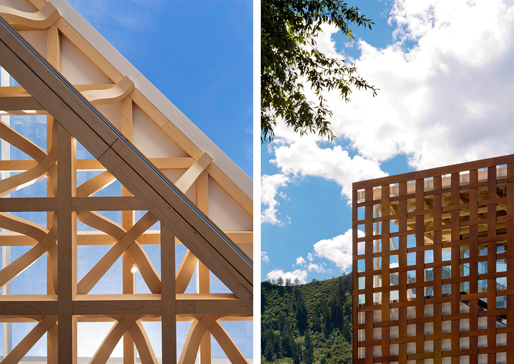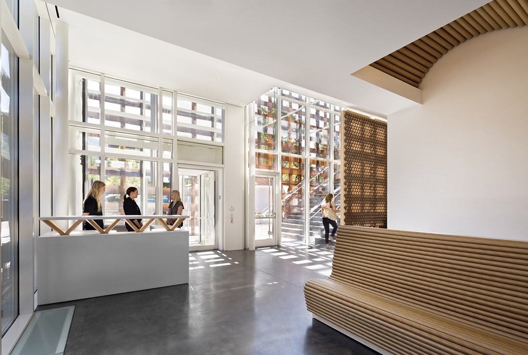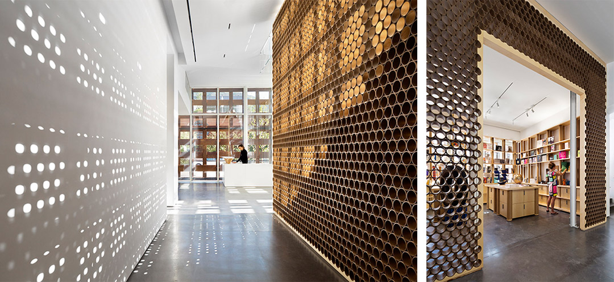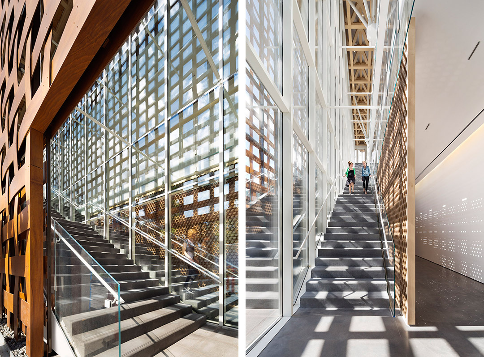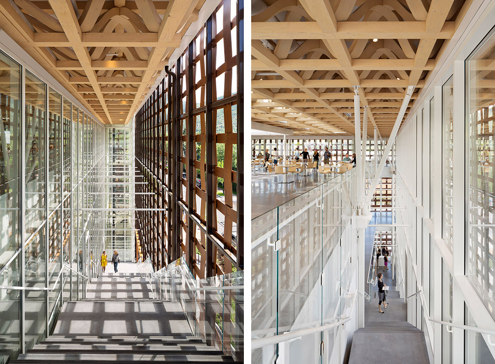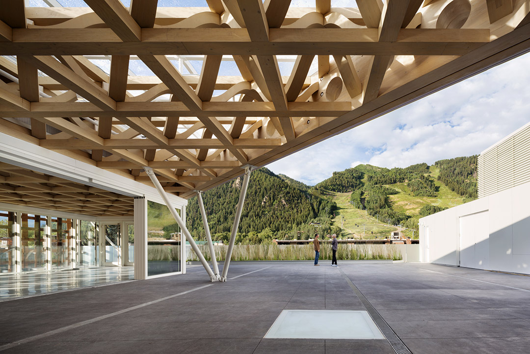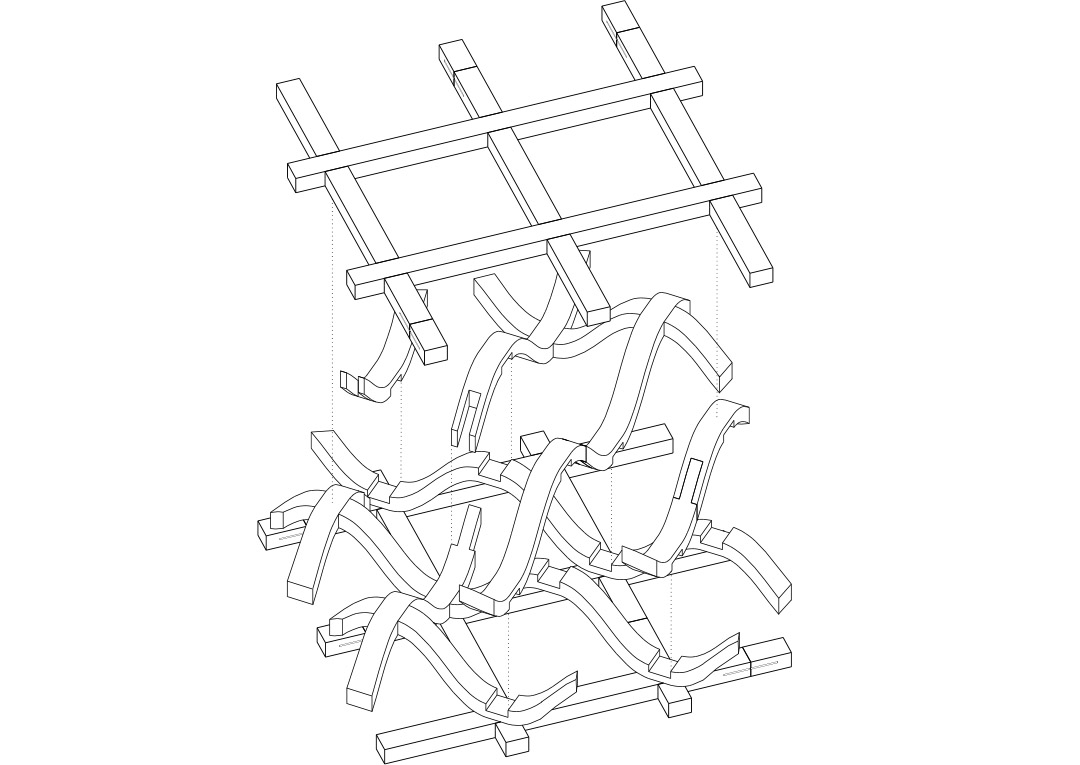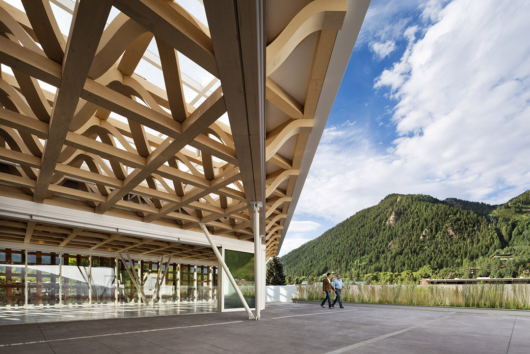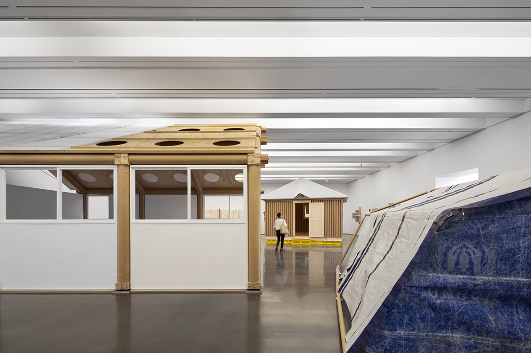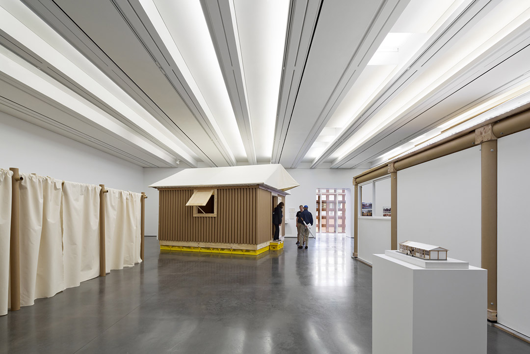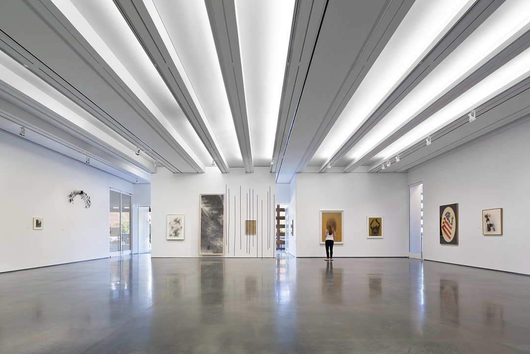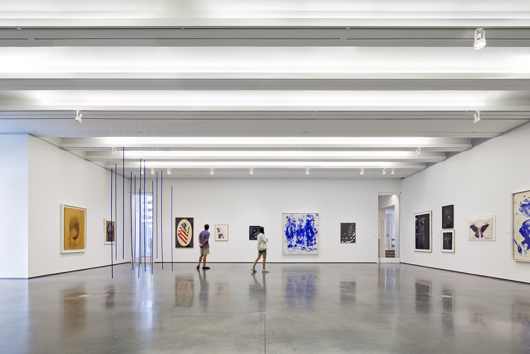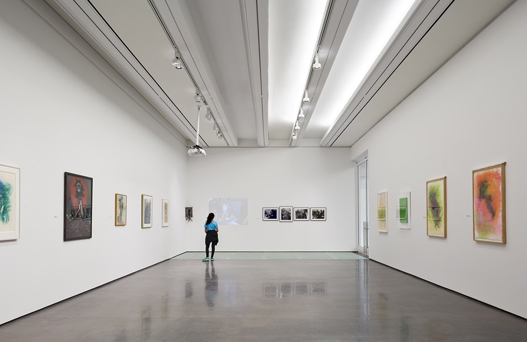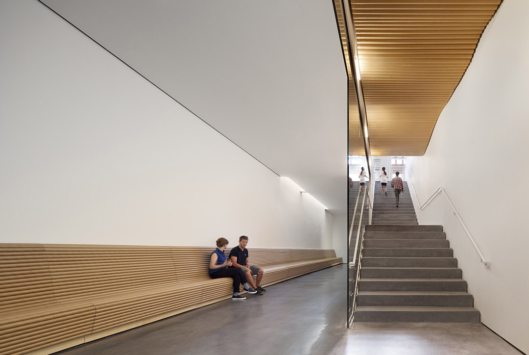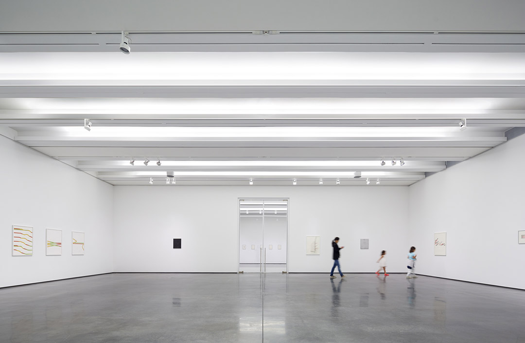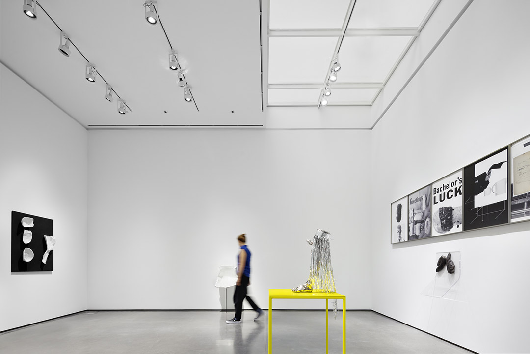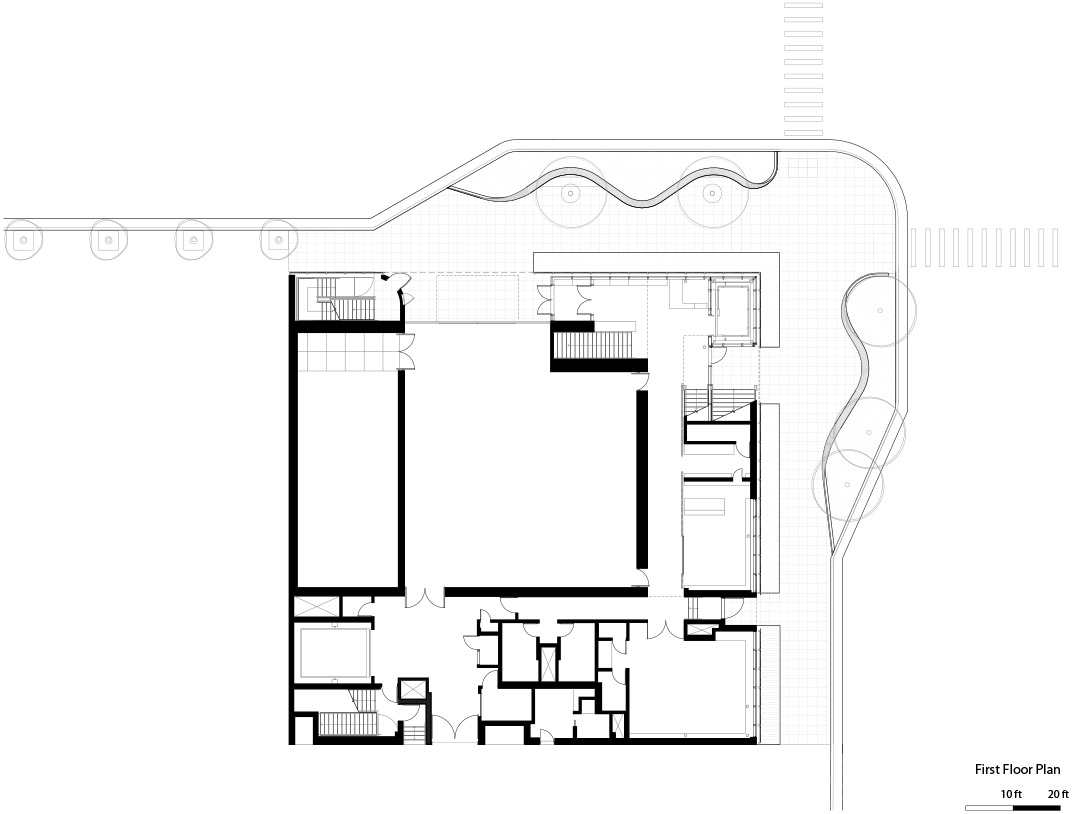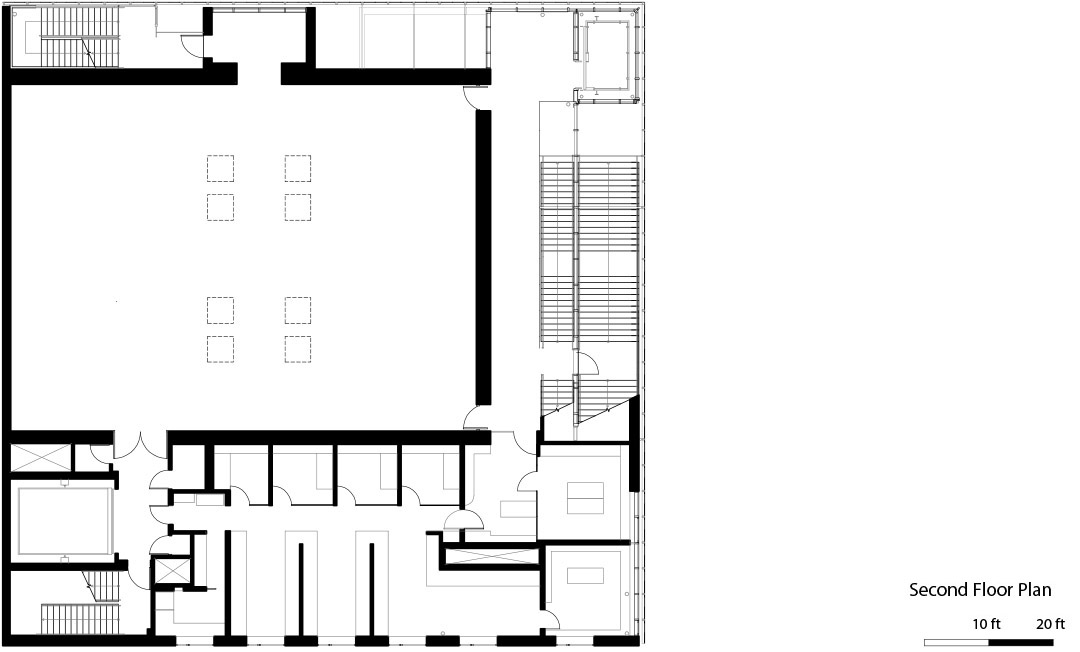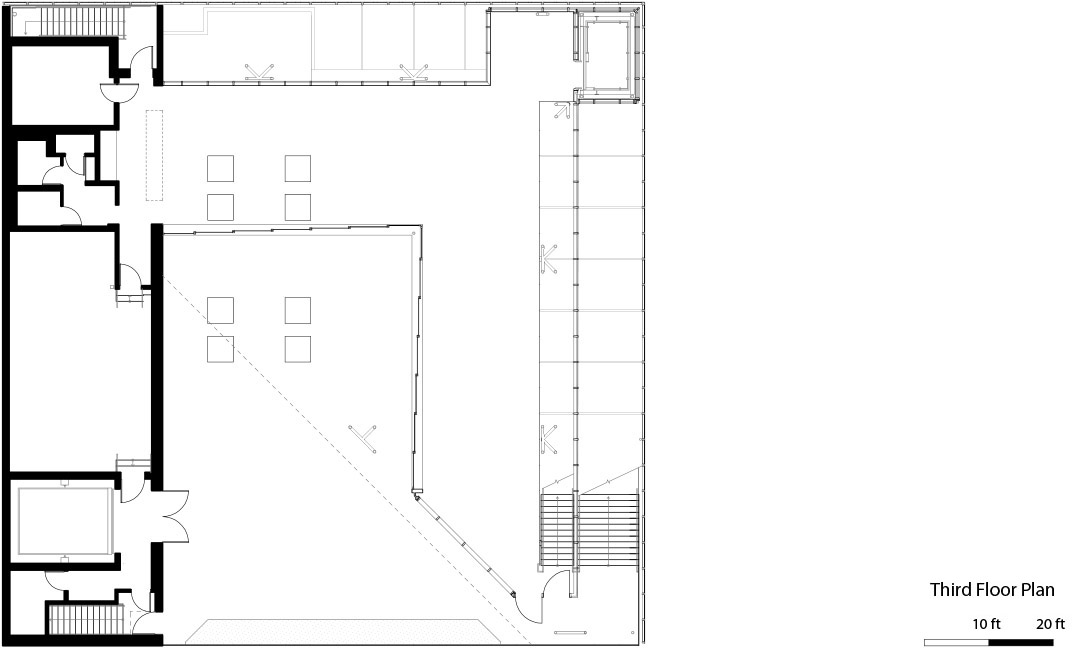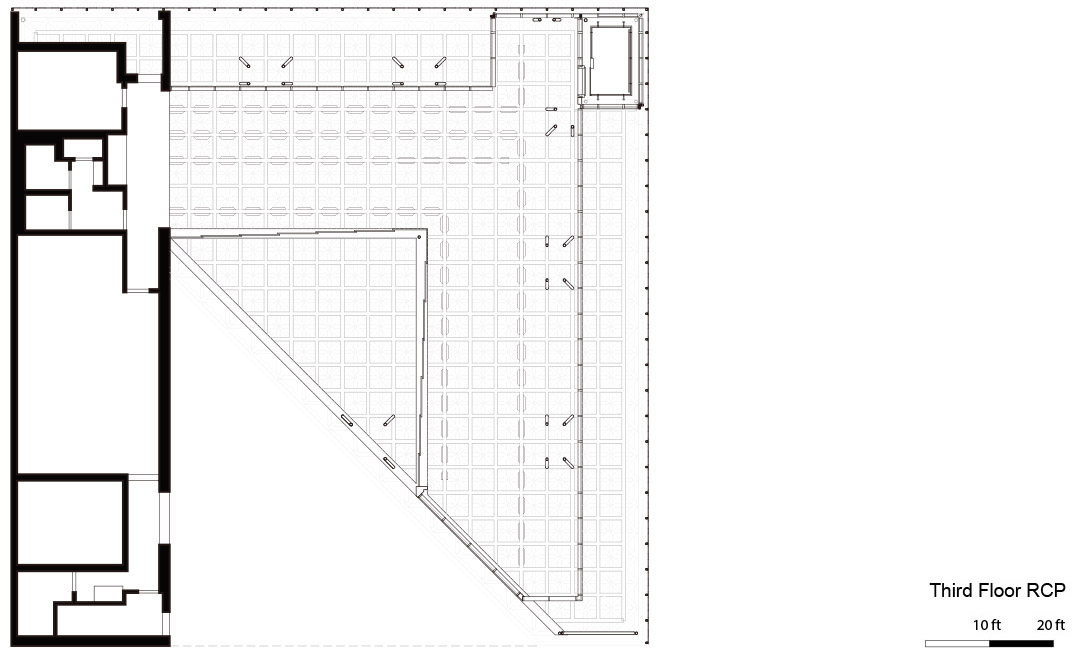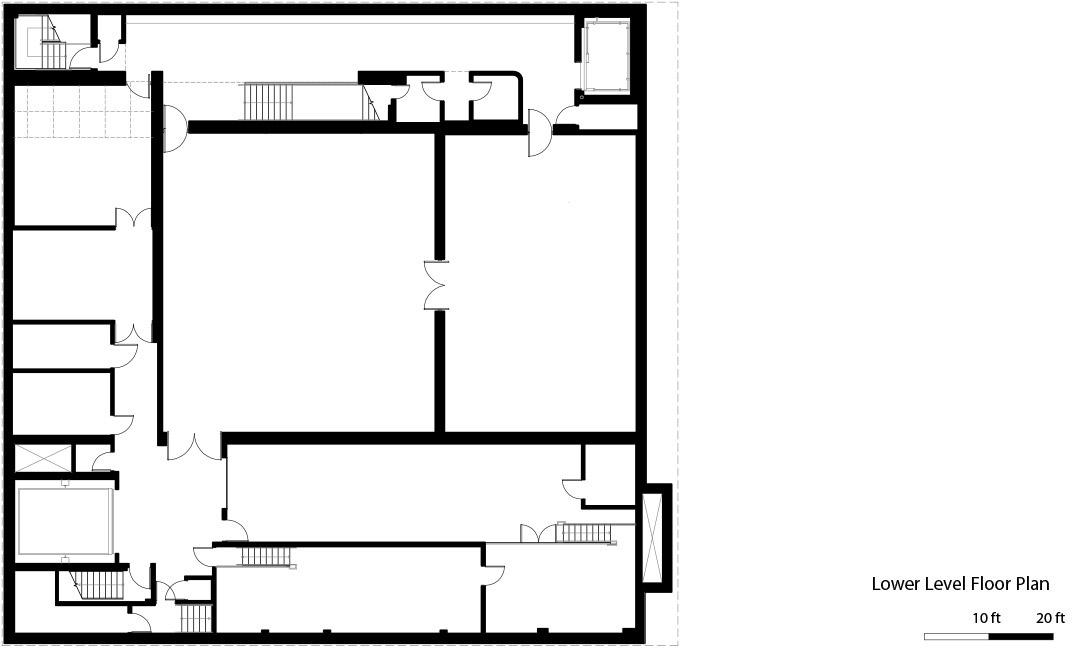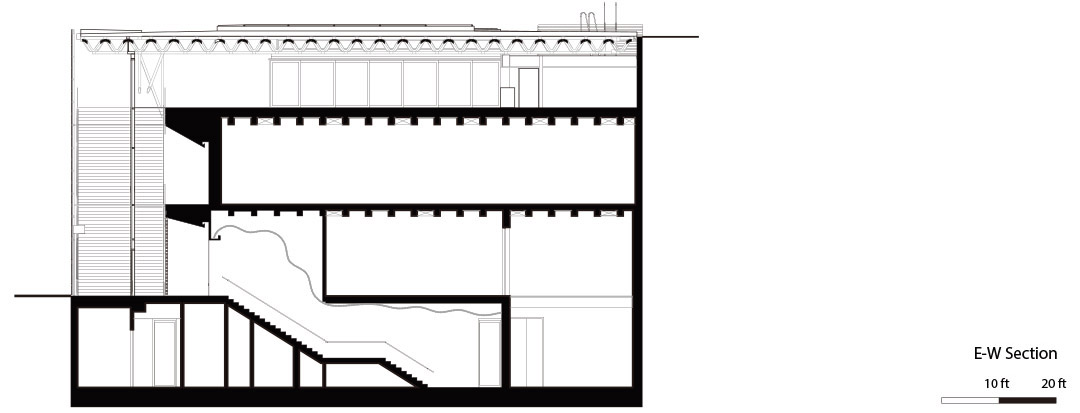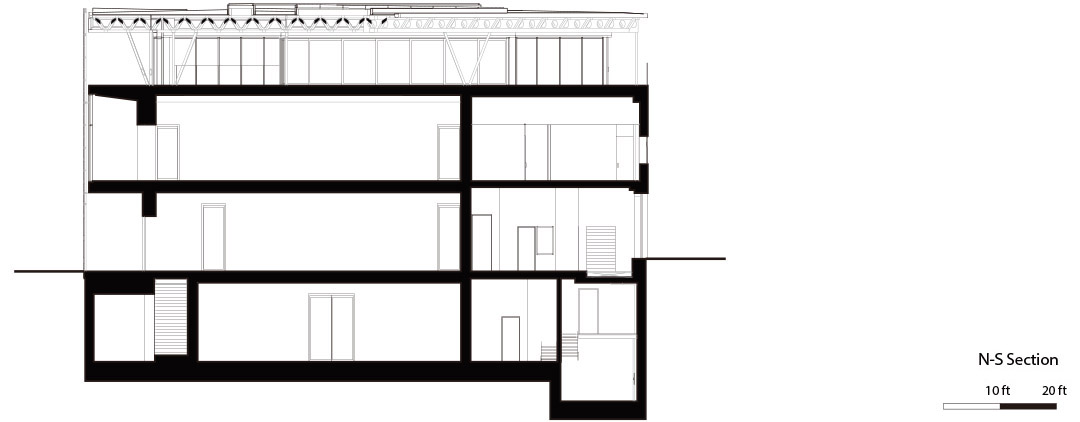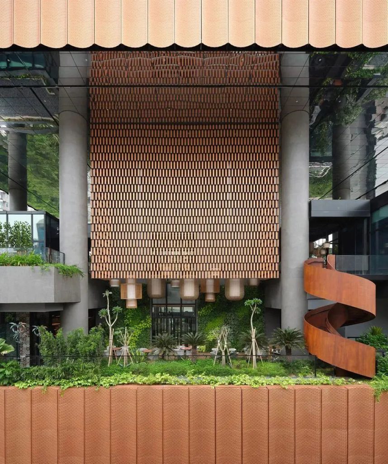博物馆的设计主要基于五个元素:
1 交通系统:被外表皮包裹,被内表皮切分而一般处于室外一半处于室内的大楼梯。一个位于建筑东北角由透明玻璃打造的景观电梯
2 公共平台:人们到屋顶可以欣赏阿斯彭美景的屋顶公共平台。
3 屋顶木结构:屋顶结构采用了创新的三角形屋顶结构,制造出人们能够欣赏到的具有深度和层次的美丽天花板结构。
4 木材外表皮:编制的木材外立面笼罩了建筑的两个主要立面,成为建筑的标志,其通透的构造让光与风任意游走。特别是光,在博物馆的楼梯,
走廊和空间中雕琢出动人的光影。
5 天窗:屋顶层的天窗为下层展览空间带来自然光线。
Aspen Art Museum is located in downtown Aspen, Colorado.
The design of the 30,000 SF ‘kunstalle’ is based on five critical design elements.
The Grand Staircase:
The space of the staircase mediates between the screen and the interior. It provides exterior access to the public roof and interior access to all
gallery levels. Mobile art platforms inhabit the exterior stair, bringing a gallery space to the outside.
The “Moving Room” also known as the Glass Reception Elevator
The large, transparent elevator, will animate the northeast corner of the museum.
Visitors will be able to ascend to the roof from the entry, to experience a slow, unfolding,
focused mountain view at the rooftop. The rooftop space will be the only public rooftop in Aspen.
The Wooden Roof Structure
The innovative triangular wooden roof structure covers the interior space of the roof. The remainder of the roof is open to a terrace. The
structure gives a depth and beauty to the interior of the ceiling.
The Wooden Screen
The wooden screen shades the building on the two main facades. It creates the signature for the building and reveals the structure and gallery
spaces beyond. Light coming through the openings in the screen cast beautiful shadows on the main museum stairs, corridor and entry spaces.
The “Walkable” Skylights on the Rooftop Sculpture Garden
Skylights on the roof and terrace surface will bring light to the gallery below. Upper roof skylights bring light down to these lower skylights.
建筑的主入口在北侧,游客也能通过东北角的景观电梯或者开放大楼梯到自己想去的楼层。开放楼梯被建筑的内表皮一分为二,一部分处于室外
(10英尺宽度),另一部分处于室内(6英尺宽度)。建筑编织外墙由复合材料打造的特殊合金纸,外面包裹双层木皮而造就。其通透开放,与内
表皮之间的10英尺空隙让室内外的空间自然混合。
屋顶设有咖啡厅和一个三角形形状的公共观景平台,游客能在这一层心无旁悸的放松,以及欣赏周围美丽的Ajax山景。除了展览空间,建筑还设有
教育空间,出售具有收藏价值艺术品的商店和书店,驻场艺术家公寓以及储藏室和多功能用房。
从2010年开始建设的这个博物馆终于在2014年夏天建成。之后它给这个人口不到7000人的小镇带来了极大的活力,远道而来的游客和学生团体陡
然增加。
Located on the corner of South Spring Street and East Hyman Avenue in Aspen’s downtown core, the new AAM is Shigeru Ban’s first permanent
U.S. museum to be constructed. Ban’s vision for the new AAM is based on transparency and open view planes—inviting those outside to engage
with the building’s interior, and providing those inside the opportunity to see their exterior surroundings.
The main entrance is located on the north side of the building along East Hyman Avenue, which allows access to the reception area and two
ground-floor galleries. From there, visitors may choose their path through museum spaces—ascending to upper levels either via Ban’s Moving
Room glass elevator in the northeast corner, or the Grand Stair on the east side. The Grand Stair—a three-level passageway between the building’s
woven exterior screen and its interior structure—is intersected by a glass wall dividing it into a ten-foot-wide exterior space and a six-foot-wide
interior space. The unique passage allows for the natural blending of outdoor and indoor spaces, and will also feature mobile pedestals for
exhibiting art. The exterior Woven Wood Screen is made of the composite material Prodema—an amalgam of paper and resin encased within a
dual-sided wood veneer.
From the roof-deck sculpture garden, visitors will enjoy unparalleled vistas of Aspen’s environment and the only unobstructed public rooftop
view of Ajax Mountain. The roof deck will also be an activated exhibition and event space featuring the café, So, a bar, and an outdoor screening
space.
Other new AAM amenities include an education space, the AAM shop/bookstore, and an on-site artist apartment, as well as art storage and
preparation spaces. The AAM Shop is collaborating with New York’s iconic nonprofit art bookseller Printed Matter to feature artist-produced
titles alongside its own AAM imprint publications, as well as featuring a number of unique and collectible artist-edition offerings.
MORE: Shigeru Ban Architects
